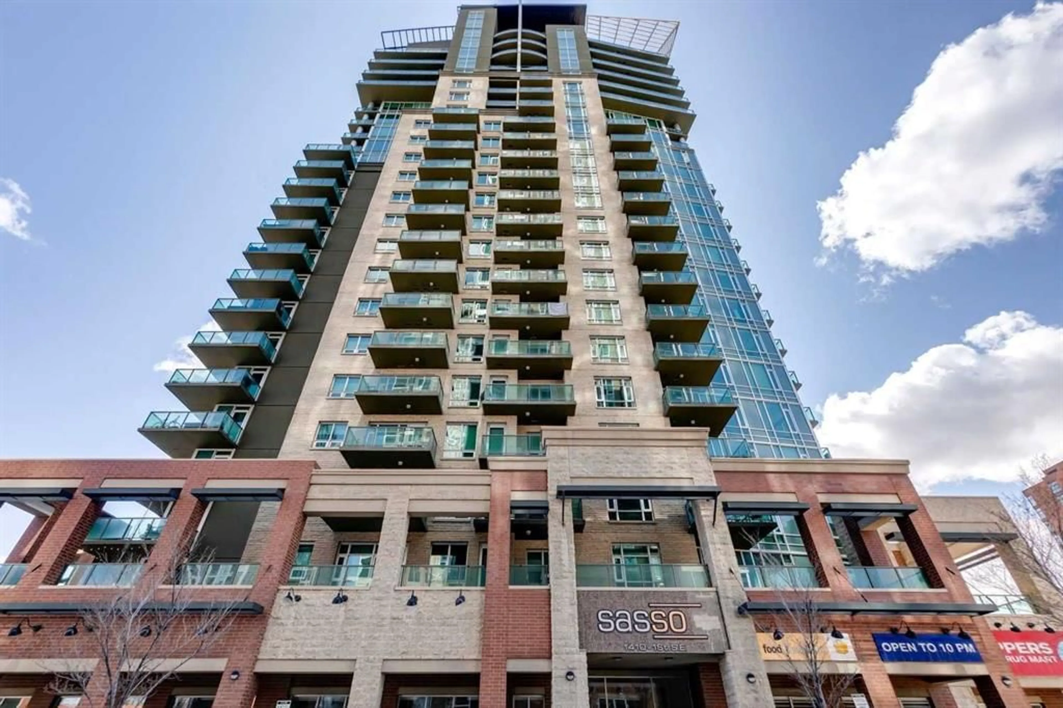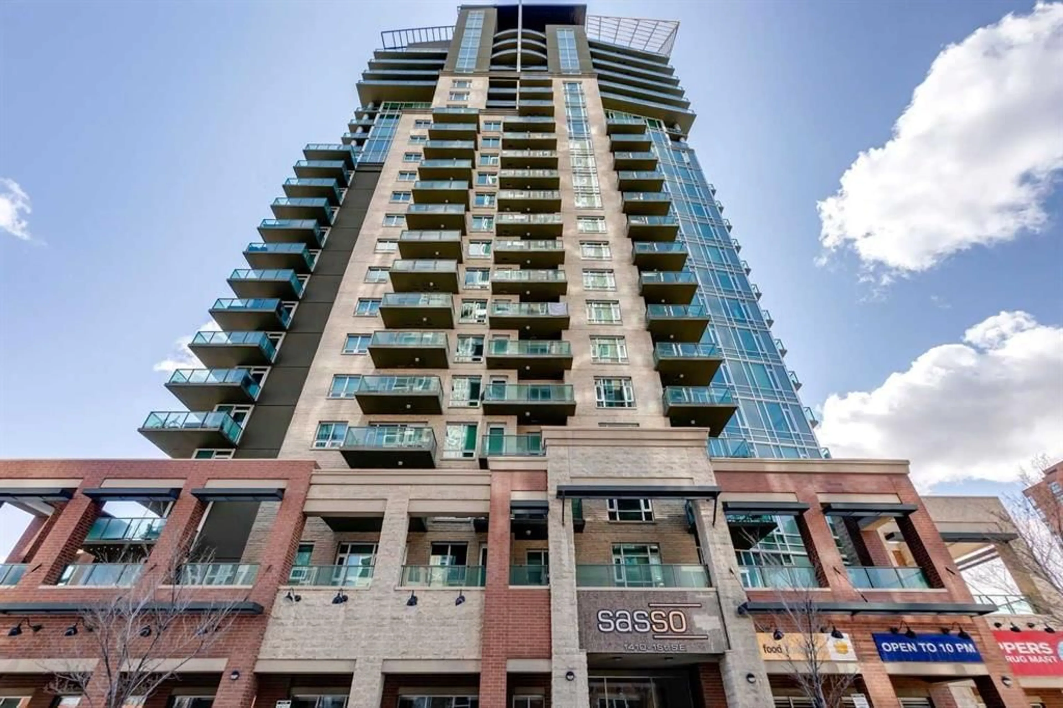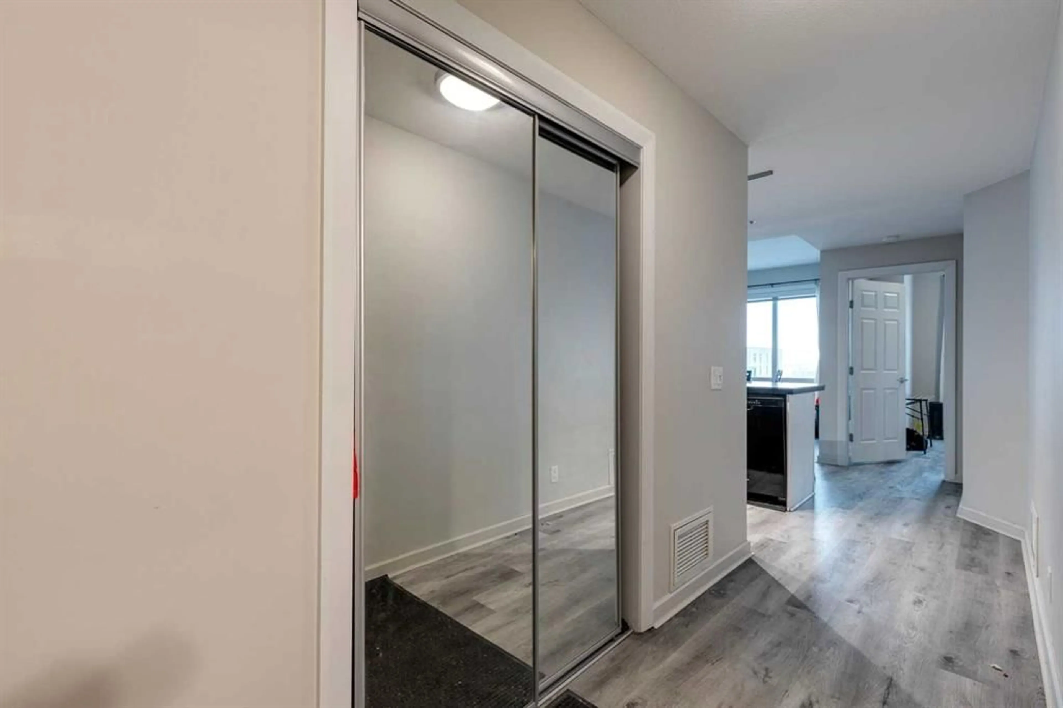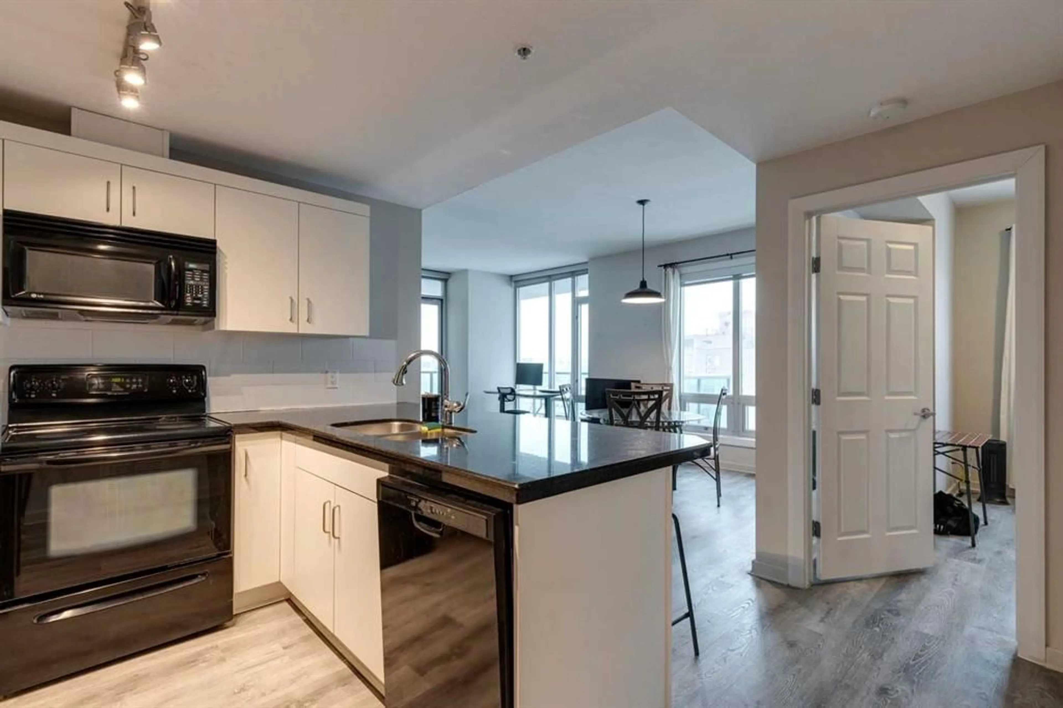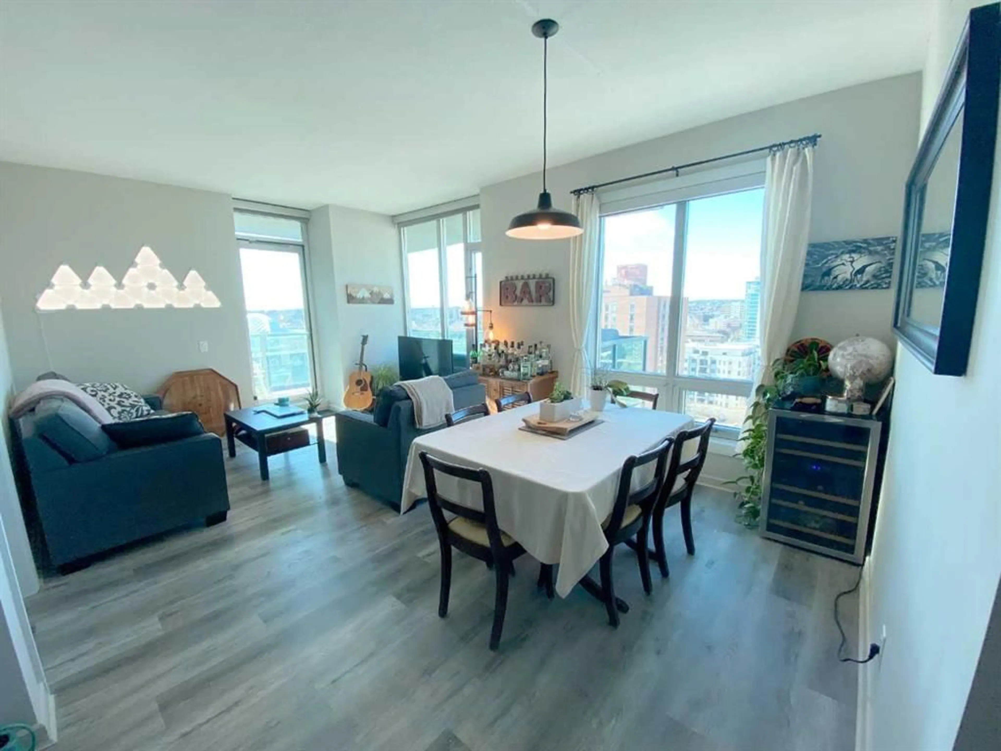1410 1 St #1310, Calgary, Alberta T2G 5G7
Contact us about this property
Highlights
Estimated ValueThis is the price Wahi expects this property to sell for.
The calculation is powered by our Instant Home Value Estimate, which uses current market and property price trends to estimate your home’s value with a 90% accuracy rate.Not available
Price/Sqft$478/sqft
Est. Mortgage$1,716/mo
Maintenance fees$664/mo
Tax Amount (2024)$2,260/yr
Days On Market16 days
Description
Fabulous Southwest corner unit with BIG MOUNTAIN + CITY views, incredible natural light, expansive wrap-around patio, central Air Conditioning, & TWO SIDE by SIDE + titled parking stalls. Sasso is a building known for amenities, which include a proper gym, cardio area, theatre room, steam rooms, hot tub, and High Speed Telus fibre optic internet. Unit 1310 has been upgraded with rich wide-plank flooring + sleekly painted kitchen cabinets. Designed for entertaining + comfortable living, the floor plan is open with a large jut-out island, formal living + dining spaces, and easy access to a wonderful patio. The custom kitchen has plenty of storage, incredible counter space, and designer track lighting. A perfectly planned primary retreat has room for a king-sized bed, walk through closet w/ organizers, & 4-piece ensuite bath w/ soaker tub. The second bedroom is a very good size and would also make an excellent home office. In-suite laundry + storage room is handy and accessed through the second 3-piece bathroom. Parking stalls are numbers 220 + 221 (wall mounted bike-rack included) and next door to the storage room, where locker 148 is assigned. Sasso is located steps from the Stampede LRT station, Saddledome, a few minute walk to downtown, and has a Shoppers Drug Mart on property.
Property Details
Interior
Features
Main Floor
Bedroom - Primary
11`2" x 11`1"3pc Bathroom
7`11" x 5`6"Bedroom
11`4" x 10`1"4pc Ensuite bath
7`11" x 5`5"Exterior
Features
Parking
Garage spaces 2
Garage type -
Other parking spaces 0
Total parking spaces 2
Condo Details
Amenities
Elevator(s), Fitness Center, Party Room, Sauna, Secured Parking, Spa/Hot Tub
Inclusions

