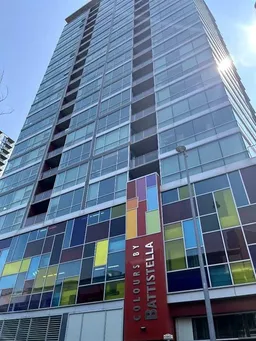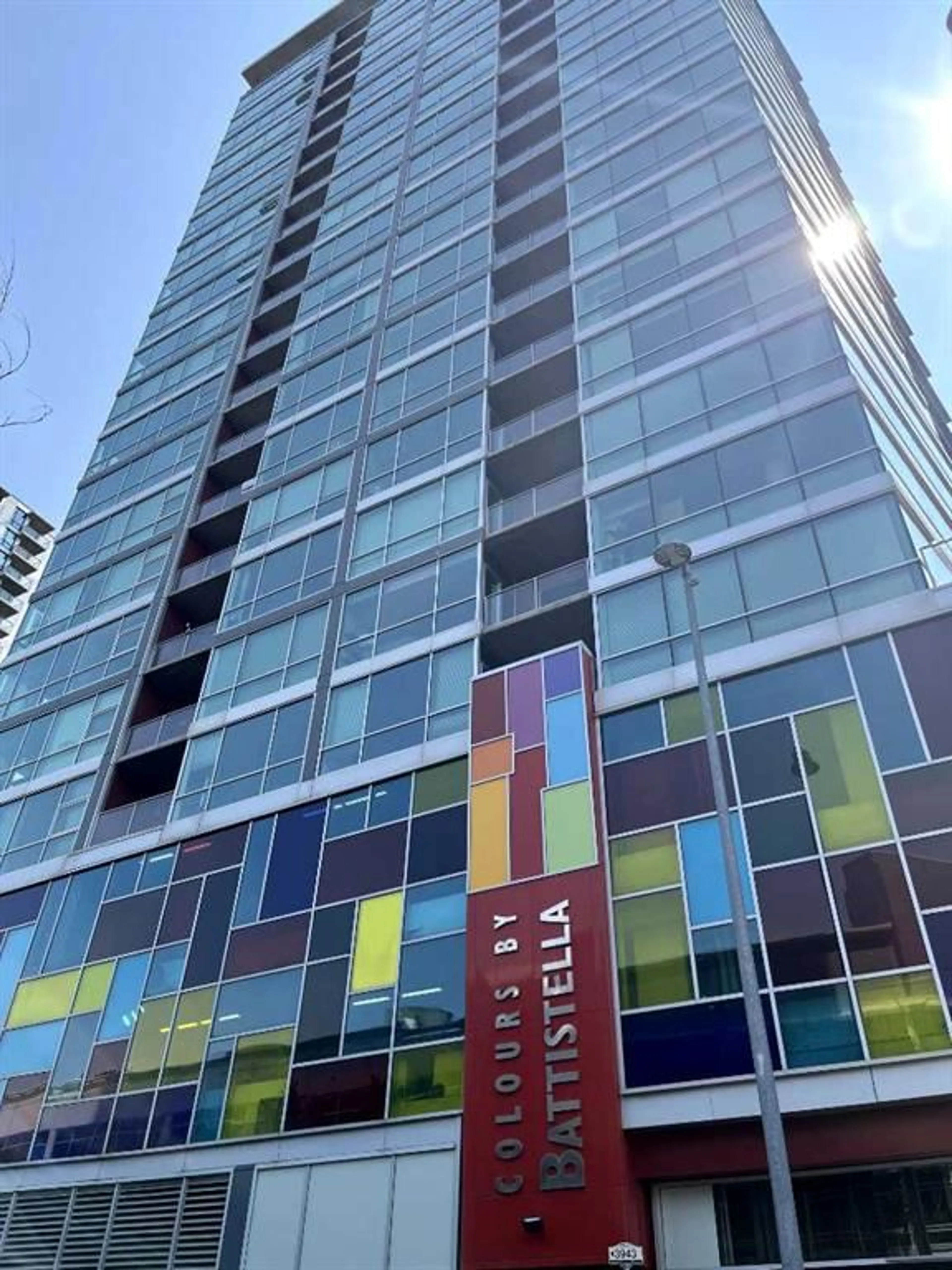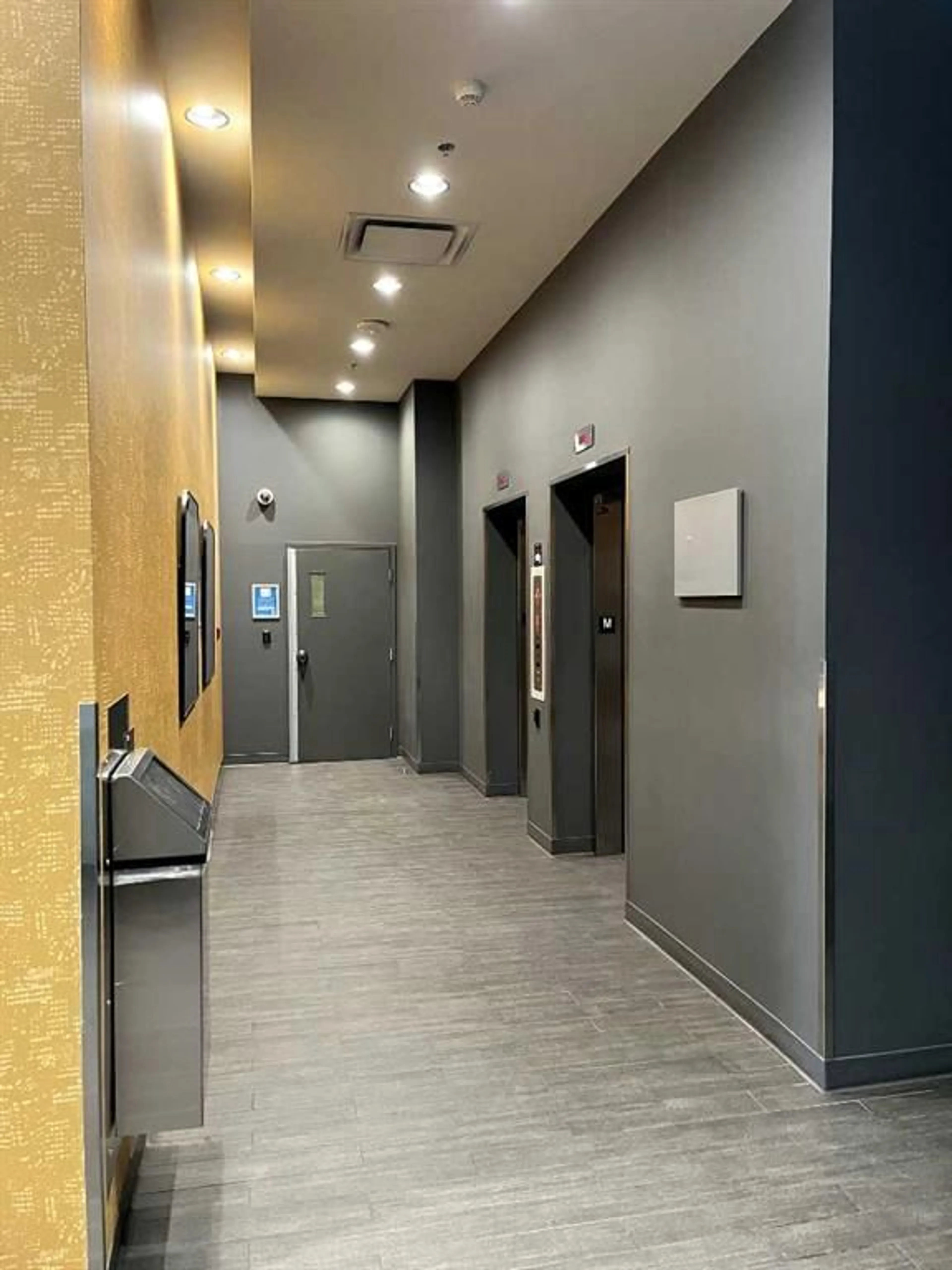135 13 Ave #811, Calgary, Alberta T2R 0W8
Contact us about this property
Highlights
Estimated ValueThis is the price Wahi expects this property to sell for.
The calculation is powered by our Instant Home Value Estimate, which uses current market and property price trends to estimate your home’s value with a 90% accuracy rate.$366,000*
Price/Sqft$470/sqft
Days On Market2 days
Est. Mortgage$1,717/mth
Maintenance fees$617/mth
Tax Amount (2024)$2,023/yr
Description
Welcome to the sought after Colours building! Now is your chance to secure your downtown urban retreat on the 8th floor. Perfect balcony exposure overlooking the courtyard and all the convenience of downtown sophistication. This 851 sq ft two bedroom two bath condo has the best layout. Open kitchen to the living dining areas, full height windows and high ceilings. Loads of natural daylight. Dark brown cabinets and stainless steel appliance package compliments your colour scheme throughout. Both bedrooms are generous size, both with professional built-in closets, the primary is large enough for a king bed and boasts a full ensuite bath with shower/tub combination. Incredible polished concrete flooring throughout, very sheik! The thoughtful planning in the building is fantastic - supports urban living and all the extras that one required to maximize comfort and convenience. Complete with gas line on the balcony for your year round BBQ convenience. Enjoy the fourth floor access to the outdoor patio areas wrapping around from east to the west side of the building. Enjoy the security of the indoor parkade keeping you and your vehicle warm and dry all year long. Separate storage room for bicycles as well. This location is second to none for walking access to downtown, 17th Ave SW trendy shops, restaurants and all the incredible things downtown Calgary has to offer! Building is Airbnb friendly!
Property Details
Interior
Features
Main Floor
Kitchen
11`1" x 9`0"Living Room
11`1" x 9`0"3pc Bathroom
9`3" x 7`1"Bedroom - Primary
12`3" x 9`4"Exterior
Features
Parking
Garage spaces 1
Garage type -
Other parking spaces 0
Total parking spaces 1
Condo Details
Amenities
Bicycle Storage, Elevator(s), Parking
Inclusions
Property History
 48
48

