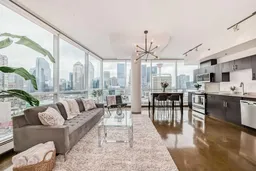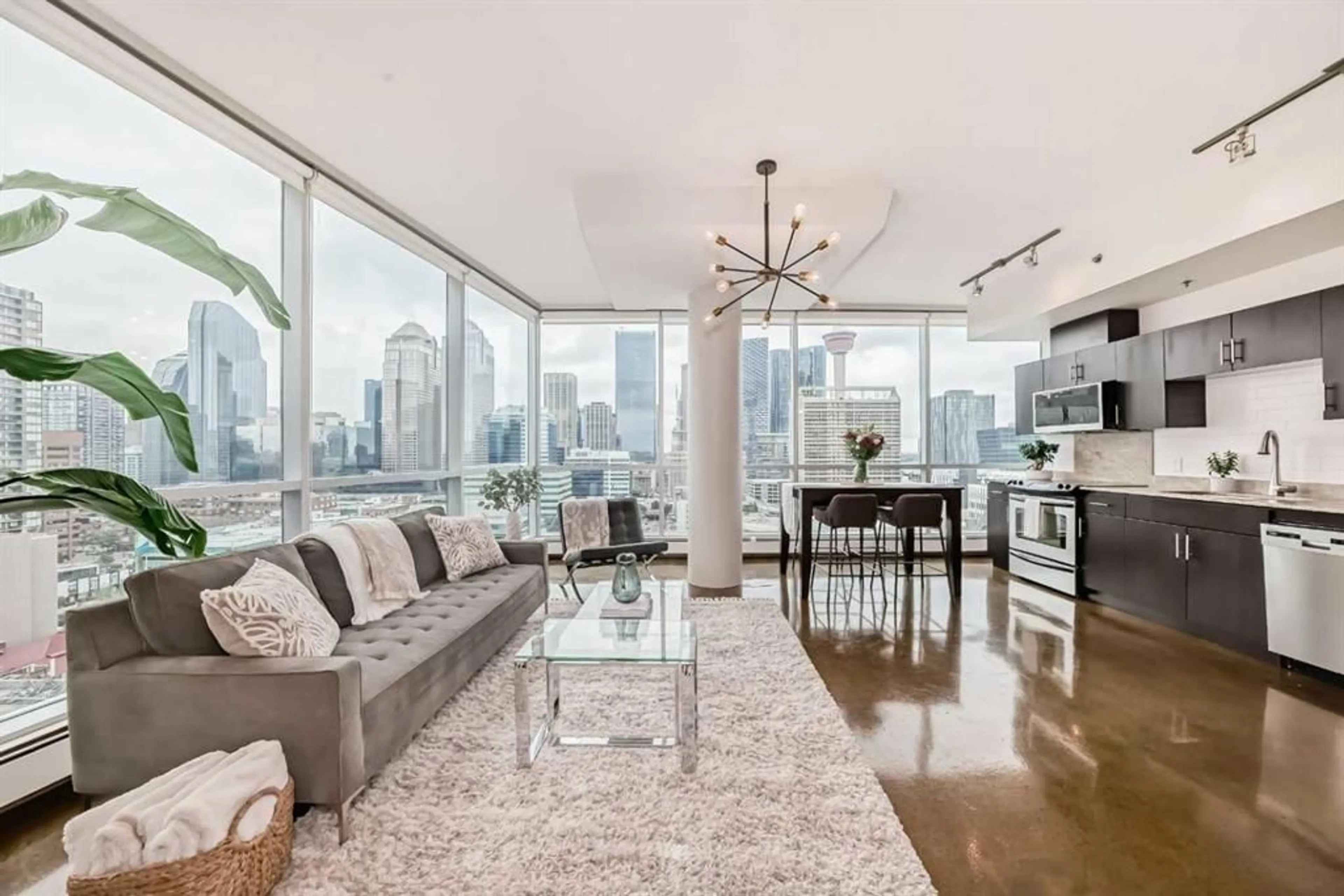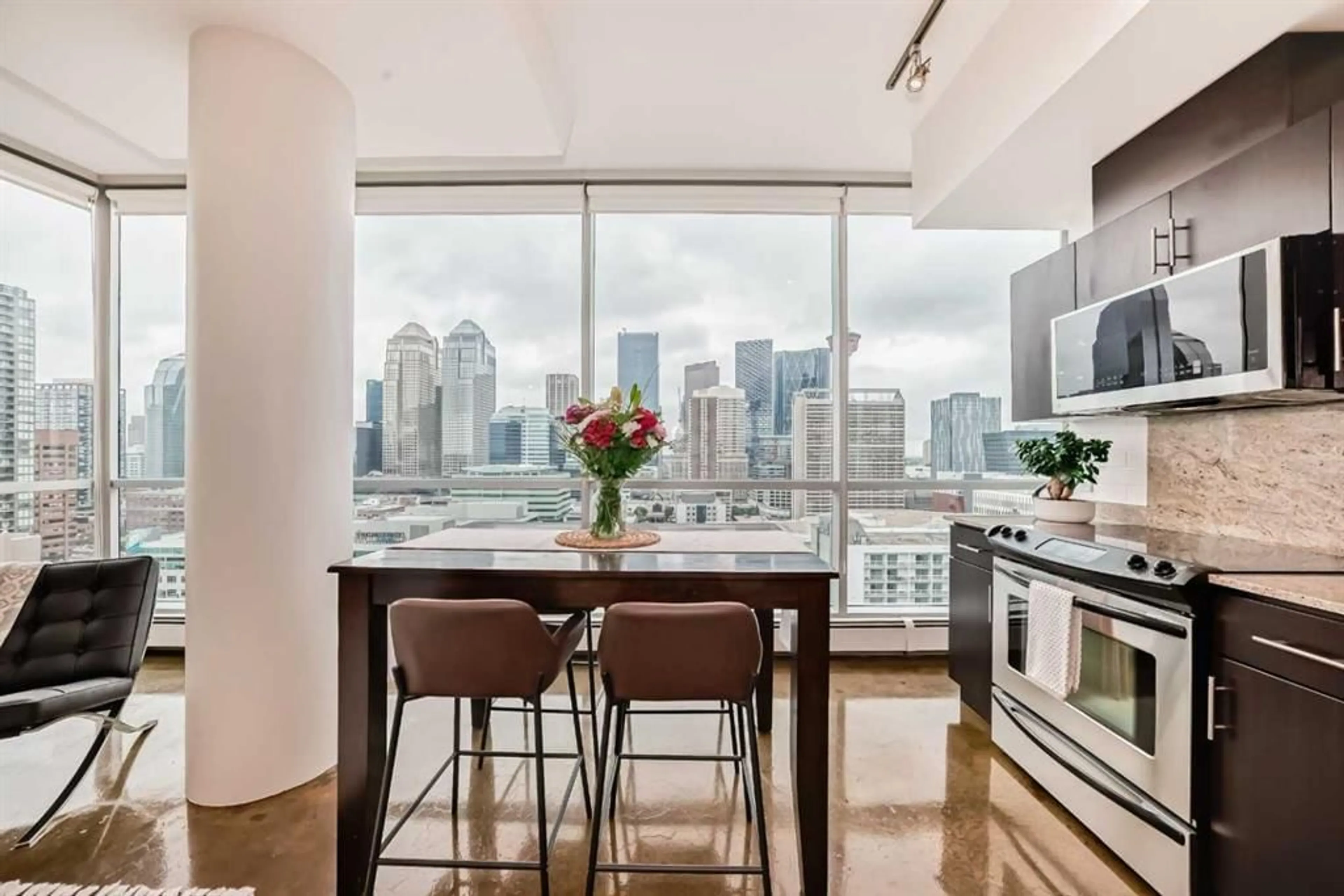135 13 Ave #1605, Calgary, Alberta t2r0w8
Contact us about this property
Highlights
Estimated ValueThis is the price Wahi expects this property to sell for.
The calculation is powered by our Instant Home Value Estimate, which uses current market and property price trends to estimate your home’s value with a 90% accuracy rate.$419,000*
Price/Sqft$492/sqft
Est. Mortgage$2,061/mth
Maintenance fees$628/mth
Tax Amount (2024)$2,552/yr
Days On Market28 days
Description
Click brochure link for more details** The view from the main living area will take your breath away! Welcome to this stunning 2-bedroom, 2-bathroom NW corner unit located in one of Calgary’s most vibrant neighborhoods. The area is spoiled with lush parks, the City’s best restaurants, and unmatched walkability – be it to the river pathways, downtown core, the Saddledome, new BMO Centre, or new LRT station. This meticulously cared for property features approx. $20,000 of modern enhancements (2023 & 2024), ensuring both style, sophistication, and comfort. Situated on the 16th floor, this unit faces Central Memorial Park to the northwest and the downtown skyline and Calgary Tower to the north. Two full walls of floor to ceiling windows maximize the incredible views from the main living area, where natural light floods the space, highlighting the sleek finishes, contemporary design, and airy 9.5ft ceilings. The open floor plan seamlessly integrates the kitchen, living, and dining areas. The flooring throughout is an ultra-low maintenance acid-stained polished concrete. The kitchen features modern cabinetry, stainless steel appliances, and granite countertops. The primary bedroom boasts two large closets, each with built-in organization, and features an ensuite bathroom. The second bedroom includes a Murphy Bed, making it ideal for a guest room, home office, and bonus room all-in-one. The private patio is a perfect retreat space, overlooking downtown and includes natural gas BBQ hookup if you like to grill. A massive entryway closet provides ample storage, and a second full bathroom offers in suite laundry. Also included is likely the best parking spot in the building, which makes coming and going an absolute breeze, so no need to worry about circling a parkade. The parking is titled, underground, secure, and heated. Bike storage is also available in the parkade. This unit boasts central air conditioning, new paint throughout, ultra quiet concrete construction, and is in a pet friendly building. A fully furnished option is also available.
Property Details
Interior
Features
Main Floor
4pc Ensuite bath
3pc Bathroom
Bedroom
9`5" x 12`5"Bedroom - Primary
11`3" x 13`2"Exterior
Features
Parking
Garage spaces -
Garage type -
Total parking spaces 1
Condo Details
Amenities
Elevator(s)
Inclusions
Property History
 35
35

