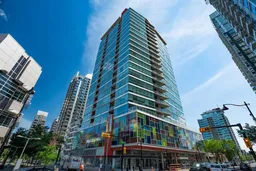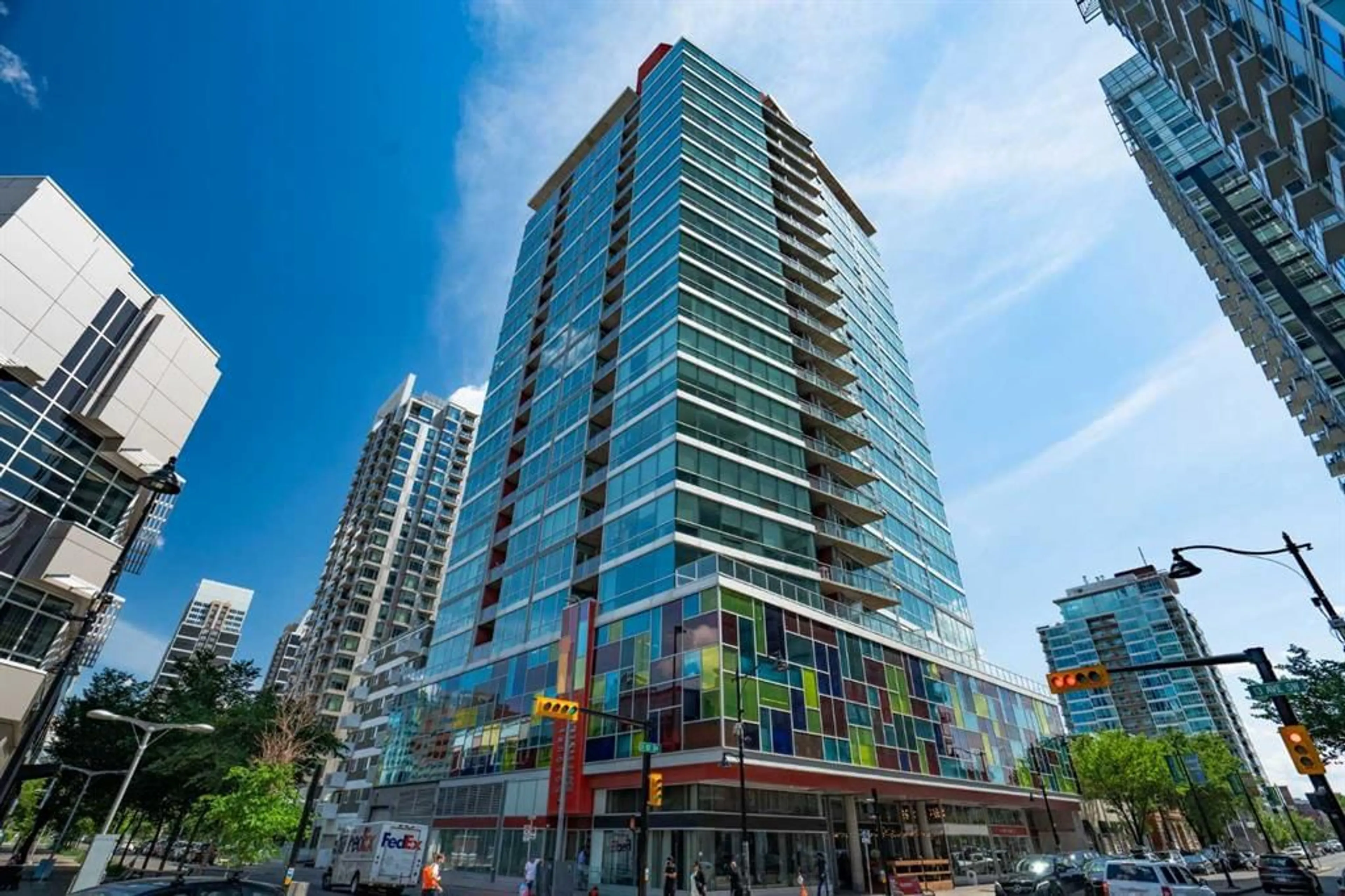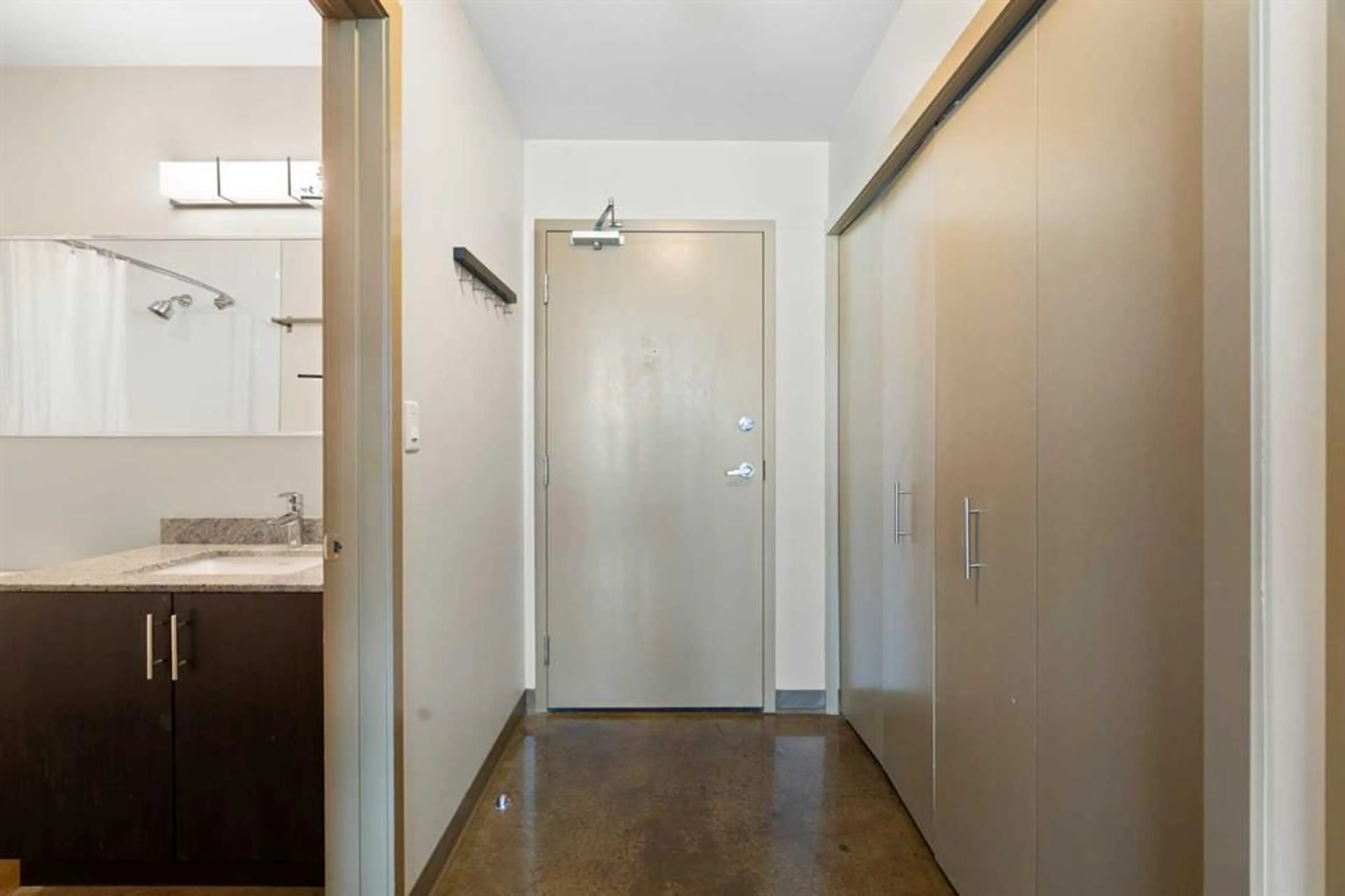135 13 Ave #1304, Calgary, Alberta T2R 0W8
Contact us about this property
Highlights
Estimated ValueThis is the price Wahi expects this property to sell for.
The calculation is powered by our Instant Home Value Estimate, which uses current market and property price trends to estimate your home’s value with a 90% accuracy rate.$317,000*
Price/Sqft$614/sqft
Days On Market27 days
Est. Mortgage$1,674/mth
Maintenance fees$562/mth
Tax Amount (2023)$1,891/yr
Description
Welcome to unit 1304 at the Colours by Battistella, a stylish urban retreat in the heart of Calgary’s vibrant Beltline district. This stunning condo is perfect for a first time buyer or investor with it being Air BnB friendly. This condo offers contemporary living with breathtaking city views while being in the heart of the city, perfect for those seeking both comfort and convenience. Upon entering, you're greeted by a spacious open floor plan that seamlessly connects the living, dining, and kitchen areas. Floor-to-ceiling windows flood the space with natural light, enhancing the concrete floors throughout. The kitchen boasts stainless steel appliances, stone countertops, and ample storage, making it a chef’s delight and an ideal spot for entertaining guests. The spacious primary bedroom is a peaceful sanctuary with a large closet and window. The second bedroom provides flexibility for your lifestyle needs with a generous closet or can be utilized as a perfect office space. Completing this unit is a secure underground parking space, bike storage and a 4th floor terrace for outdoor entertainment or relaxation. Located just steps away from Calgary’s finest dining, shopping, and entertainment venues, this condo offers the ultimate urban lifestyle. Whether you’re enjoying a morning coffee on your private balcony or exploring nearby parks and cultural attractions, every day brings new opportunities for adventure and relaxation.
Property Details
Interior
Features
Main Floor
Living Room
14`9" x 13`5"Kitchen
7`8" x 13`5"Bedroom - Primary
9`8" x 9`10"Bedroom
9`0" x 9`11"Exterior
Features
Parking
Garage spaces 1
Garage type -
Other parking spaces 0
Total parking spaces 1
Condo Details
Amenities
Bicycle Storage, Elevator(s), Parking, Roof Deck
Inclusions
Property History
 29
29

