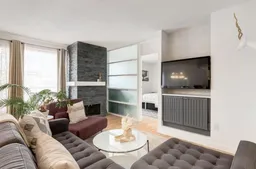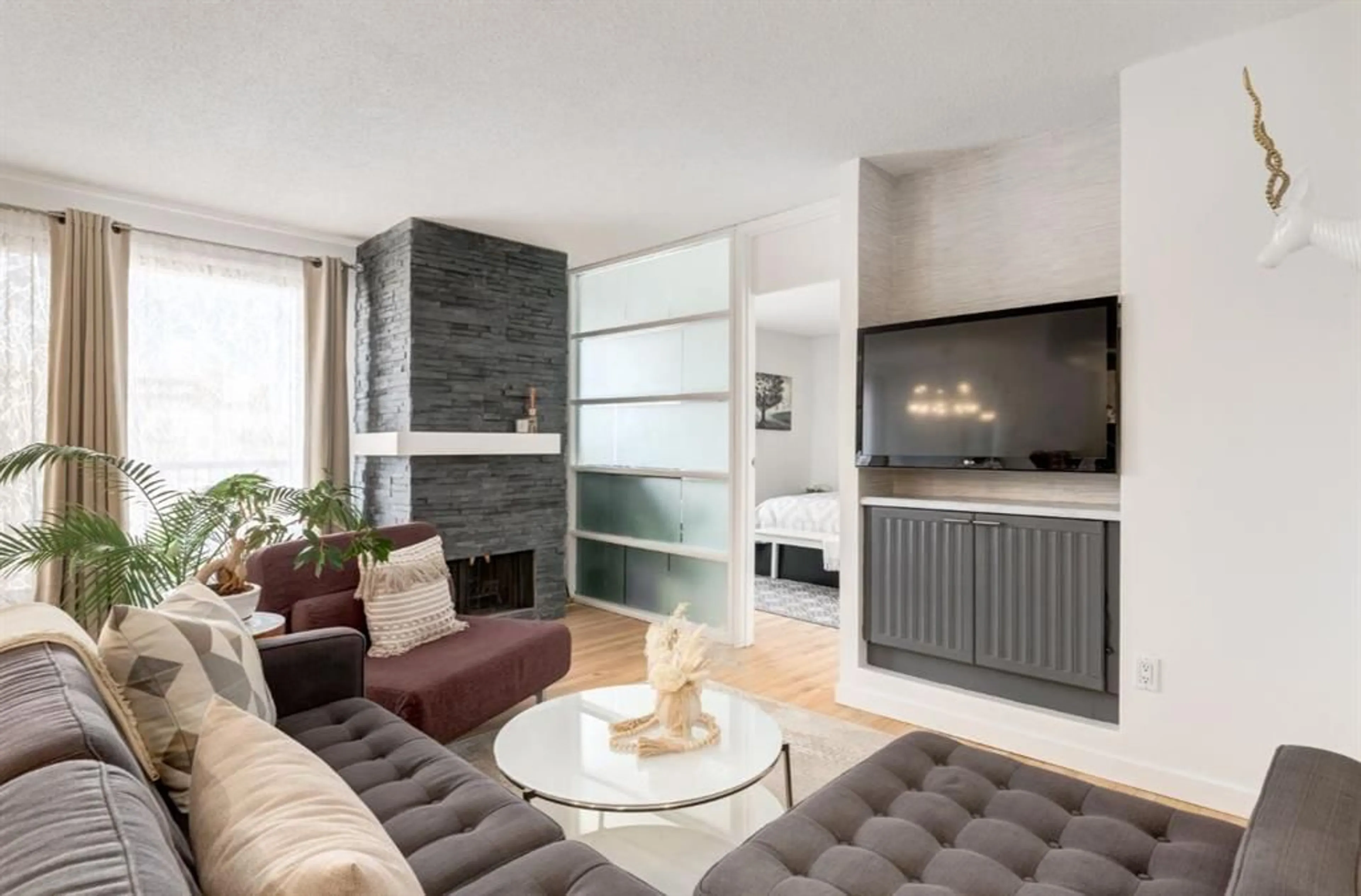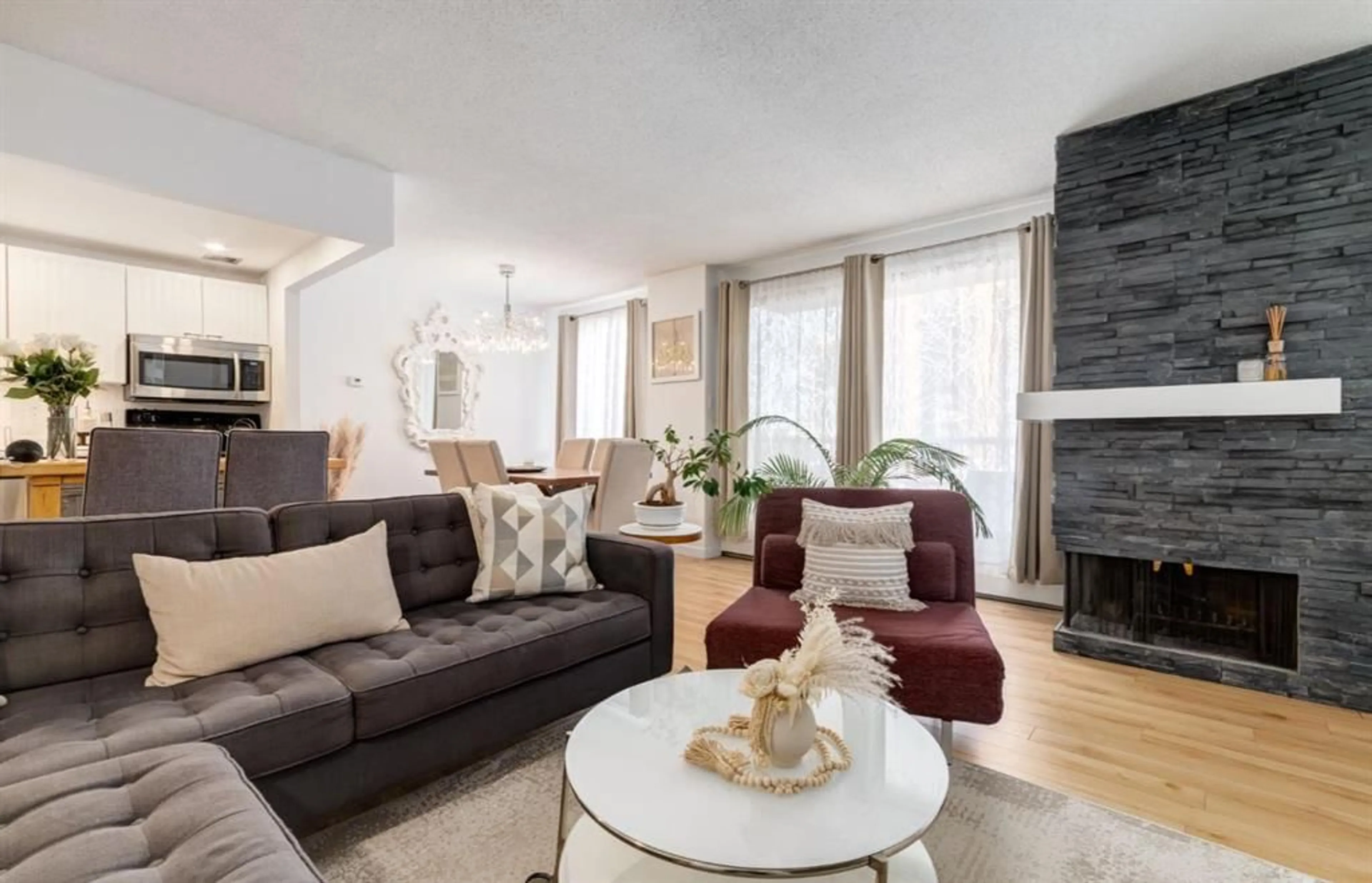1334 14 Ave #502, Calgary, Alberta T3C 0W2
Contact us about this property
Highlights
Estimated ValueThis is the price Wahi expects this property to sell for.
The calculation is powered by our Instant Home Value Estimate, which uses current market and property price trends to estimate your home’s value with a 90% accuracy rate.$286,000*
Price/Sqft$354/sqft
Est. Mortgage$1,374/mth
Maintenance fees$774/mth
Tax Amount (2024)$1,472/yr
Days On Market24 days
Description
***Updated Price*** Welcome to Harcourt Estates, an exceptional 2-bedroom, 2-bathroom corner unit located in the heart of Calgary’s vibrant Beltline district. This beautifully designed apartment offers a spacious open-concept layout that seamlessly integrates the living, dining, and kitchen areas, creating a perfect setting for both relaxation and entertainment. The kitchen is a standout feature, boasting modern finishes, sleek appliances, and newly renovated under-cabinet lighting that enhances both functionality and aesthetics. As a corner unit, this home benefits from extra windows, allowing natural light to flood in and illuminate the well-appointed interiors. The two generously sized bedrooms provide ample space, while the two bathrooms offer convenience and comfort. Additionally, the unit comes with in suite laundry, one assigned underground parking stall, plenty of street parking for a second vehicle, and one designated storage locker, ensuring that you have everything you need for a hassle-free lifestyle. Located within walking distance of some of Calgary's best restaurants, lounges, and entertainment options including 17th ave, you’ll have the city's dynamic dining and social scene right at your doorstep. This property represents the perfect blend of modern design and urban convenience, making it an ideal choice for those seeking a stylish and accessible inner-city living experience, or a young professional or couple. Additional benefits of the area include several grocery stores, fitness centers, and Calgary transit with both bus routes and LRT within walking distance. Don’t miss the opportunity to call this stunning apartment your new home.
Property Details
Interior
Features
Main Floor
2pc Ensuite bath
5`7" x 4`7"4pc Bathroom
4`10" x 8`9"Bedroom
9`9" x 13`5"Dining Room
9`4" x 6`11"Exterior
Features
Parking
Garage spaces -
Garage type -
Total parking spaces 1
Condo Details
Amenities
Elevator(s), Parking, Storage, Trash
Inclusions
Property History
 40
40

