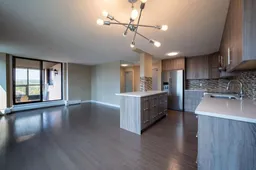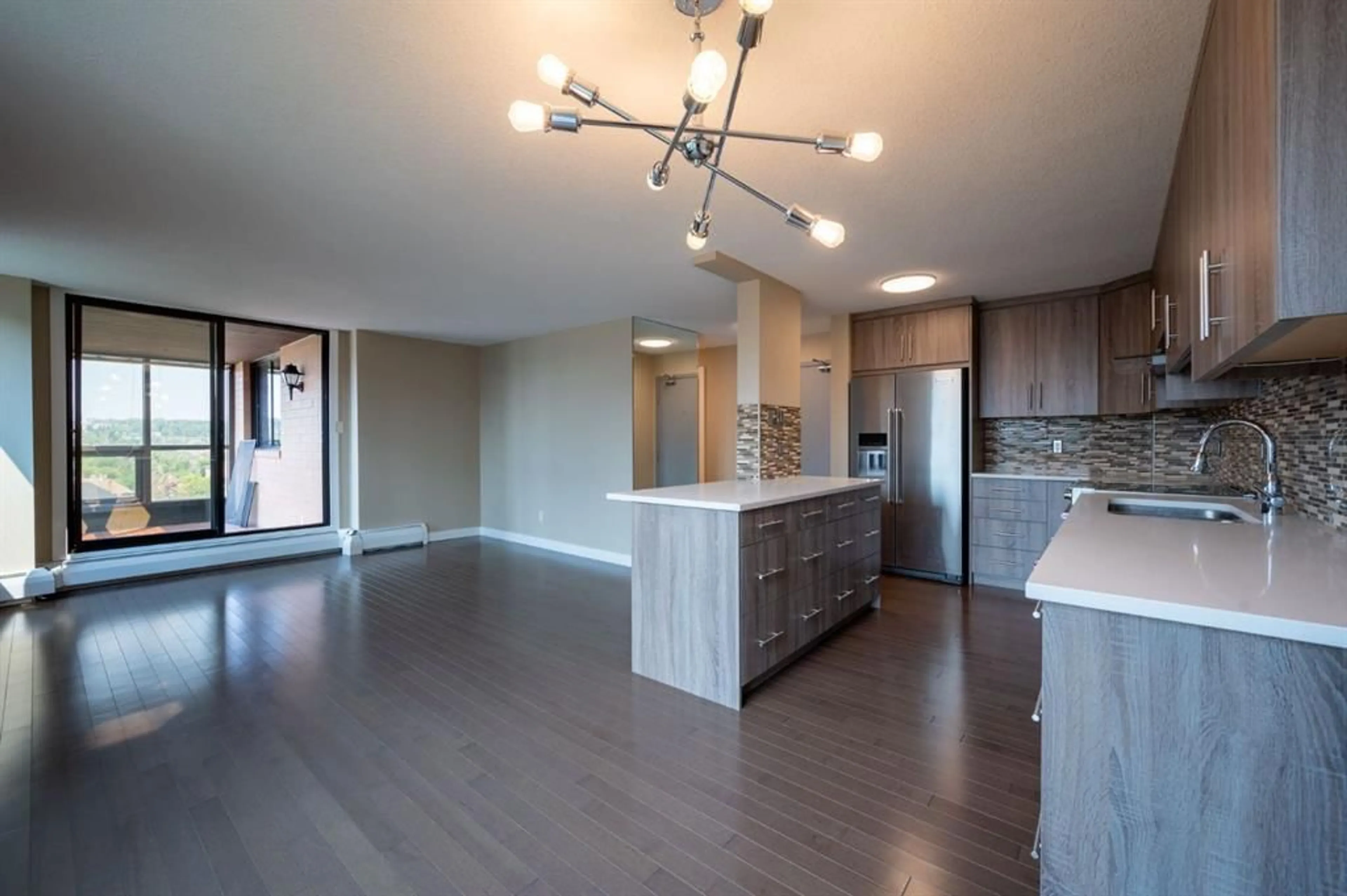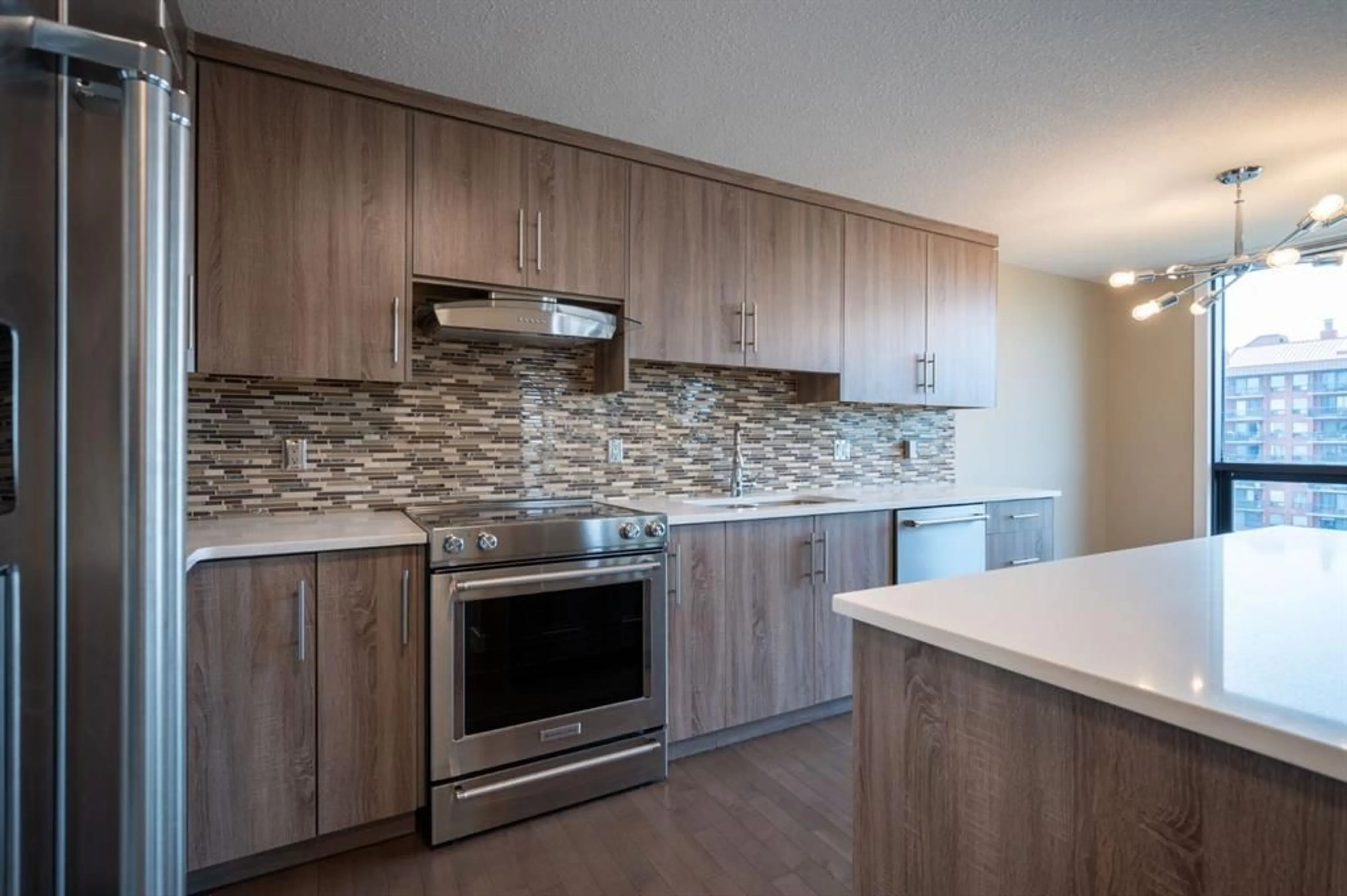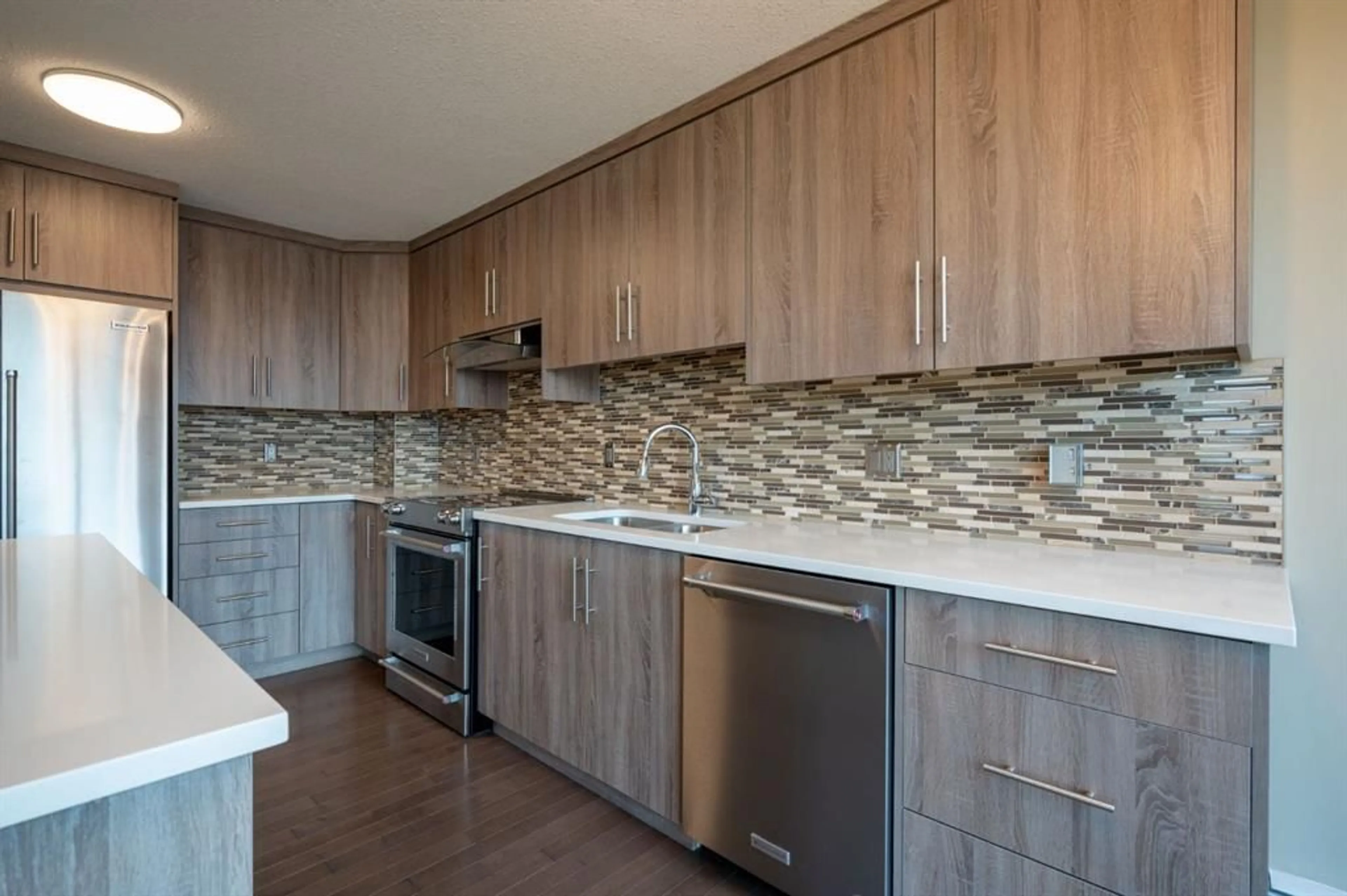1334 13 Ave #604, Calgary, Alberta T3C 3S2
Contact us about this property
Highlights
Estimated ValueThis is the price Wahi expects this property to sell for.
The calculation is powered by our Instant Home Value Estimate, which uses current market and property price trends to estimate your home’s value with a 90% accuracy rate.$297,000*
Price/Sqft$335/sqft
Days On Market7 days
Est. Mortgage$1,396/mth
Maintenance fees$688/mth
Tax Amount (2024)$1,783/yr
Description
Previously owner-occupied and true pride of ownership! Welcome to this stunning 2-bedroom, 1-bathroom + sunroom apartment on the 6th floor of a meticulously maintained building. From the moment you enter The Huntsman, you'll be captivated by its modern and elegant lobby, featuring two elevators and access directly to the underground parkade! This corner unit boasts a beautiful & unobstructed SW facing panoramic view from the large windows, filling the space with abundant light. The open-concept design seamlessly connects the kitchen, dining, and living areas. Noticing the beautifully renovated kitchen and bathroom. As well as ample storage and in-suite laundry for your convenience! The primary bedroom features a large walk in closet with floor-to ceiling windows bringing in all that beautiful natural light. An additional 80-square-foot enclosed sunroom offers a versatile space perfect for entertaining or relaxing while enjoying the spectacular view! The Huntsman offers a range of amenities, including underground parking, a garbage chute, bike room, storage locker, fitness centre, sauna, second-floor rooftop patio, gardens, and a pickleball/tennis court. Situated within a 5-block radius of the C-Train, 17th Ave, grocery store, and Bow River walking paths, this location is perfect for embracing city life. Don't miss this incredible opportunity to make this beautiful apartment your new home.
Property Details
Interior
Features
Main Floor
4pc Bathroom
5`0" x 10`6"Bedroom
13`7" x 10`6"Dining Room
8`3" x 8`1"Kitchen
8`3" x 11`7"Exterior
Features
Parking
Garage spaces 1
Garage type -
Other parking spaces 0
Total parking spaces 1
Condo Details
Amenities
Bicycle Storage, Community Gardens, Elevator(s), Fitness Center, Picnic Area, Racquet Courts
Inclusions
Property History
 29
29


