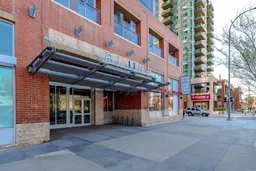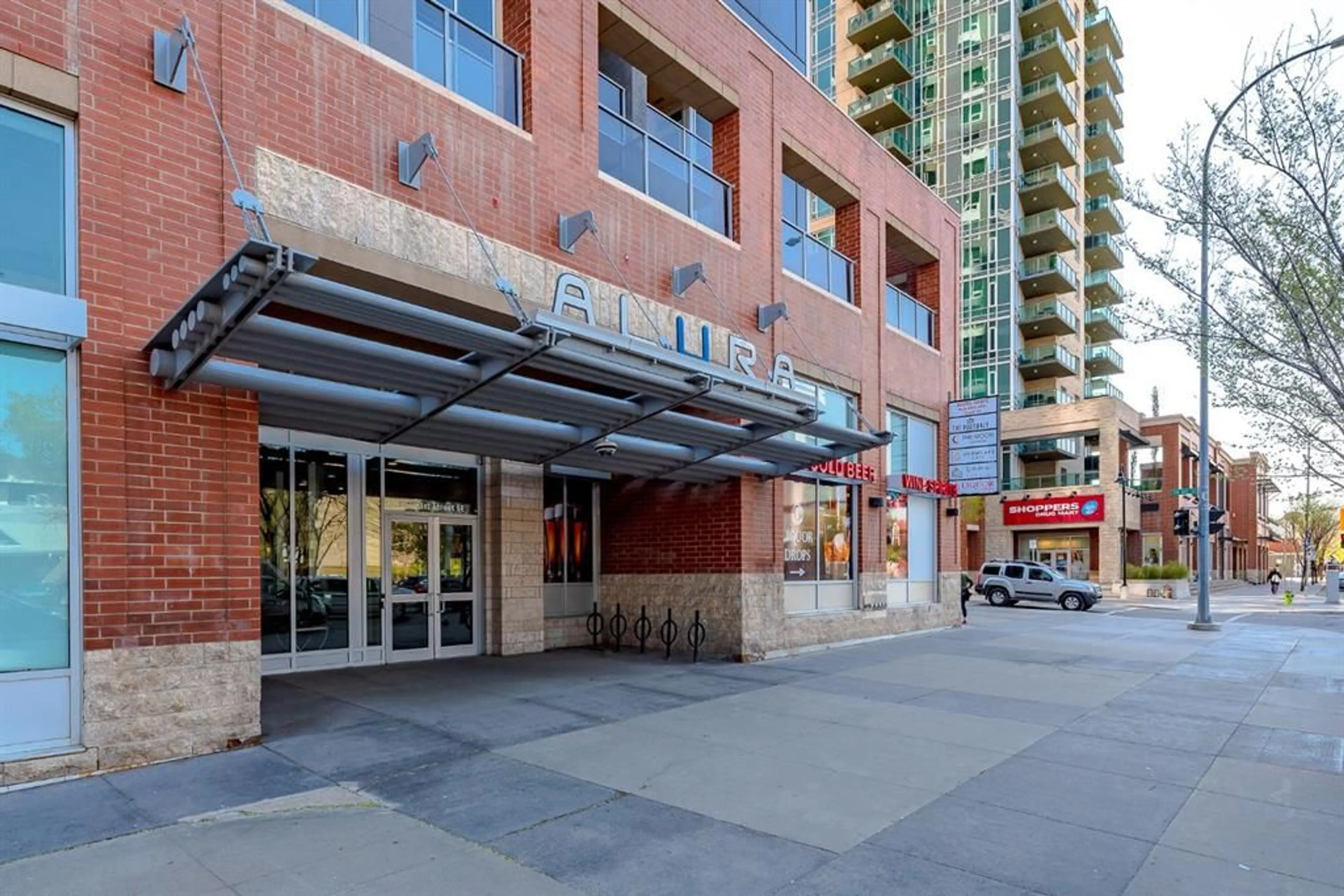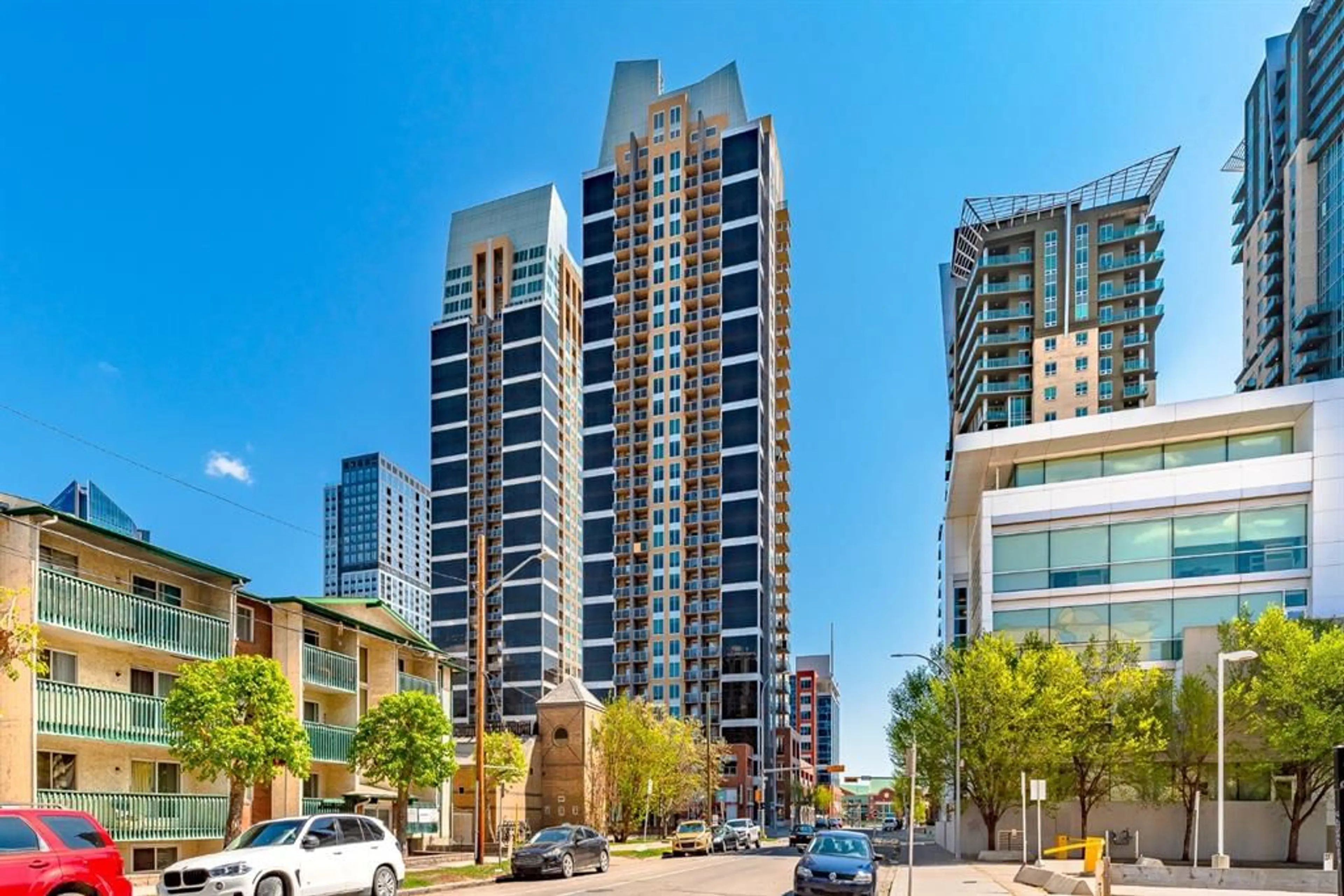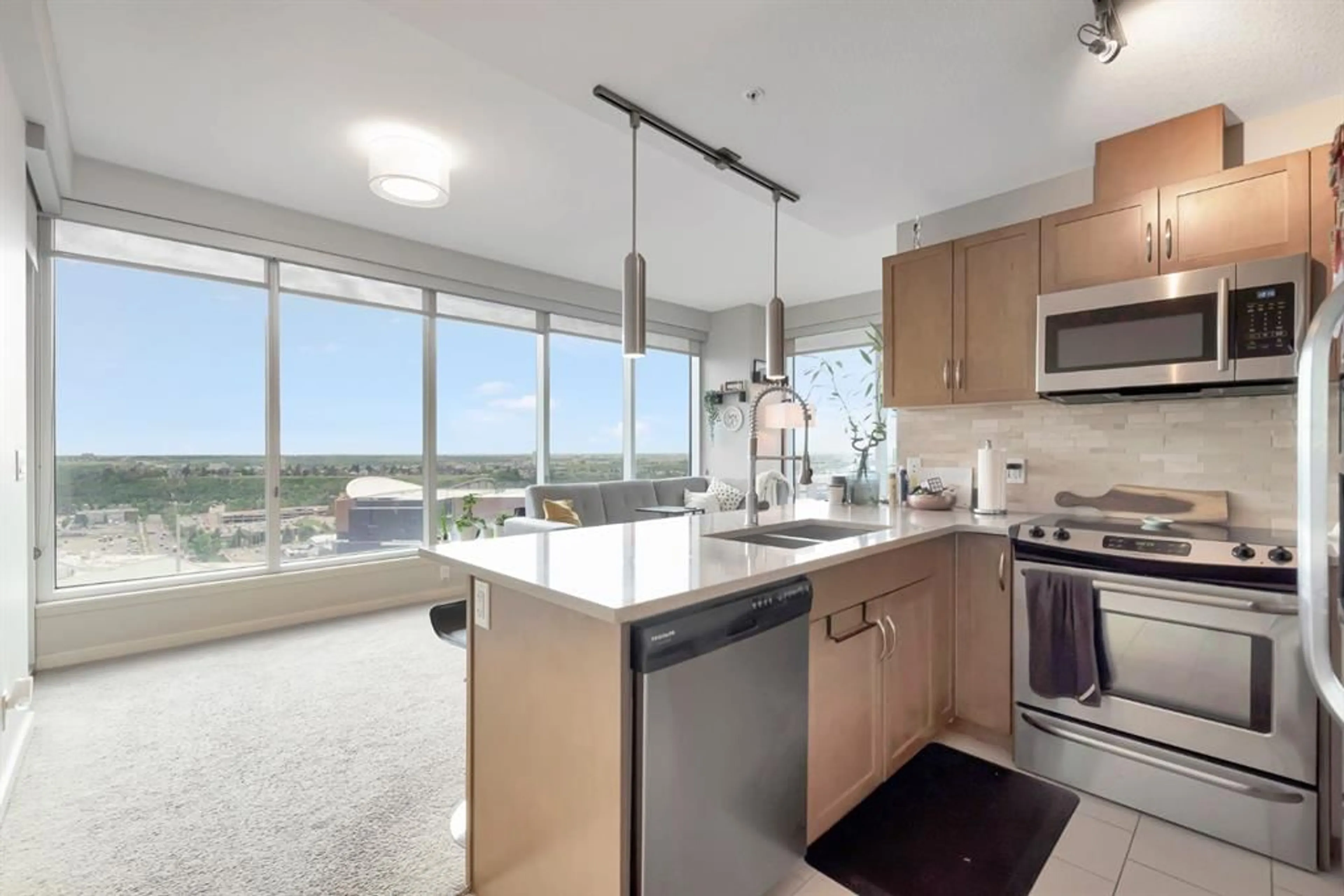1320 1 St #2002, Calgary, Alberta T2G 0G8
Contact us about this property
Highlights
Estimated ValueThis is the price Wahi expects this property to sell for.
The calculation is powered by our Instant Home Value Estimate, which uses current market and property price trends to estimate your home’s value with a 90% accuracy rate.$392,000*
Price/Sqft$548/sqft
Days On Market10 days
Est. Mortgage$1,928/mth
Maintenance fees$553/mth
Tax Amount (2024)$2,448/yr
Description
Welcome to urban luxury living at its finest in this stunning 2 bedroom, 2 Bathroom condo located in the Alura building. Nestled in the heart of Calgary, this modern unit offers breathtaking panoramic views from its expansive windows, filling the space with natural light. The open-concept layout is perfect for both relaxation and entertaining, featuring a sleek kitchen equipped with stainless steel appliances, elegant cabinetry, and a large island with a breakfast bar. The living area flows seamlessly from the kitchen, providing a cozy yet sophisticated ambiance with ample space for your personal touch. The primary bedroom is a serene retreat, a stylish ensuite, and generous closet space. The second bedroom is equally inviting, ideal for guests or as a home office. The well-appointed bathroom showcases contemporary fixtures and a soothing colour palette. Step outside onto your private balcony and soak in the stunning cityscape views, perfect for unwinding after a long day or enjoying morning coffee. This unit includes access to premium building amenities, such as a fitness center and concierge service, ensuring a lifestyle of convenience and luxury. Located within walking distance to trendy shops, dining, and entertainment, this condo offers the ultimate urban living experience.
Property Details
Interior
Features
Main Floor
Living Room
10`8" x 10`7"Kitchen
9`4" x 8`2"Dining Room
8`5" x 7`11"Bedroom - Primary
10`11" x 10`0"Exterior
Features
Parking
Garage spaces -
Garage type -
Total parking spaces 1
Condo Details
Amenities
Fitness Center
Inclusions
Property History
 23
23


