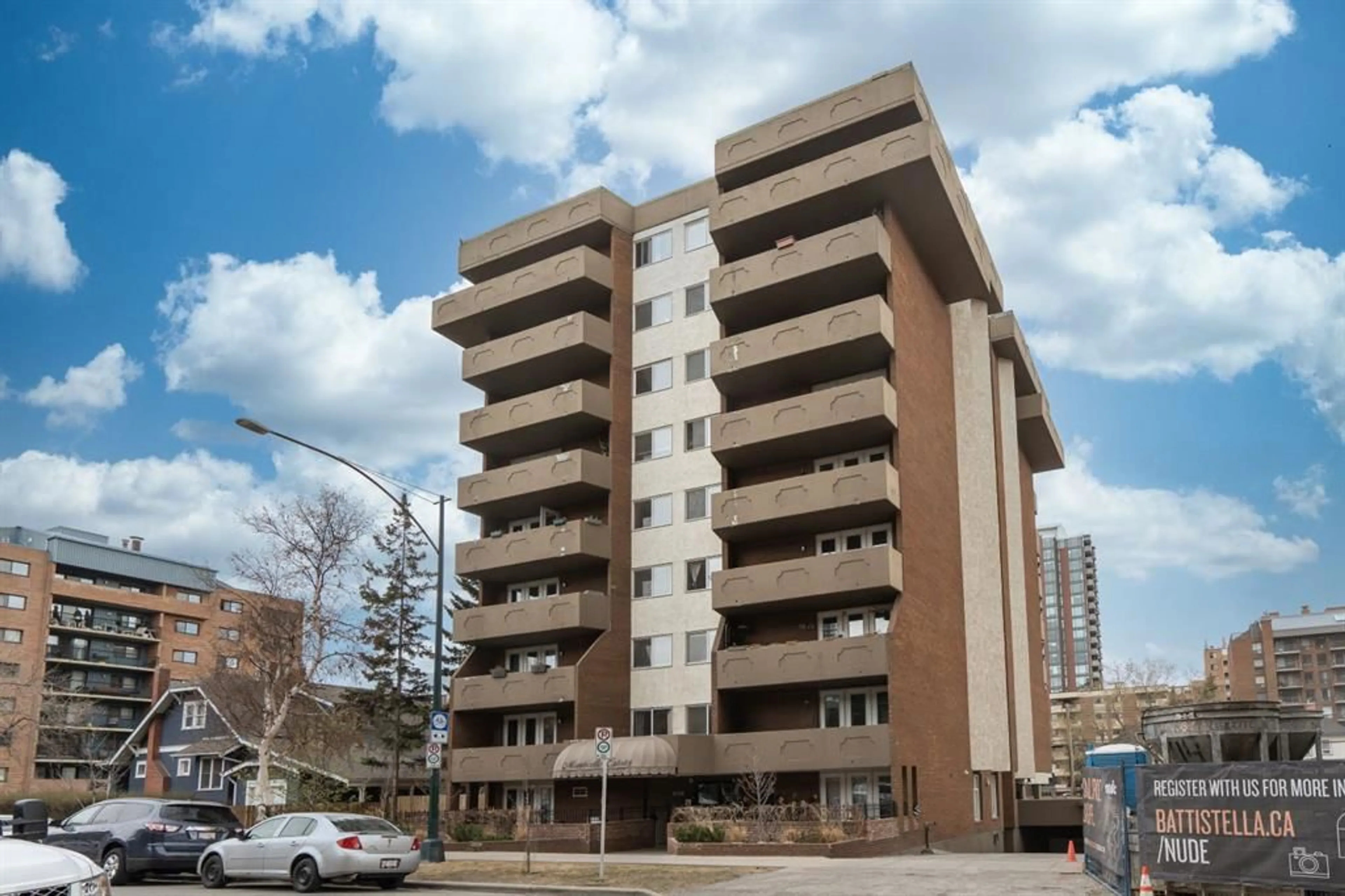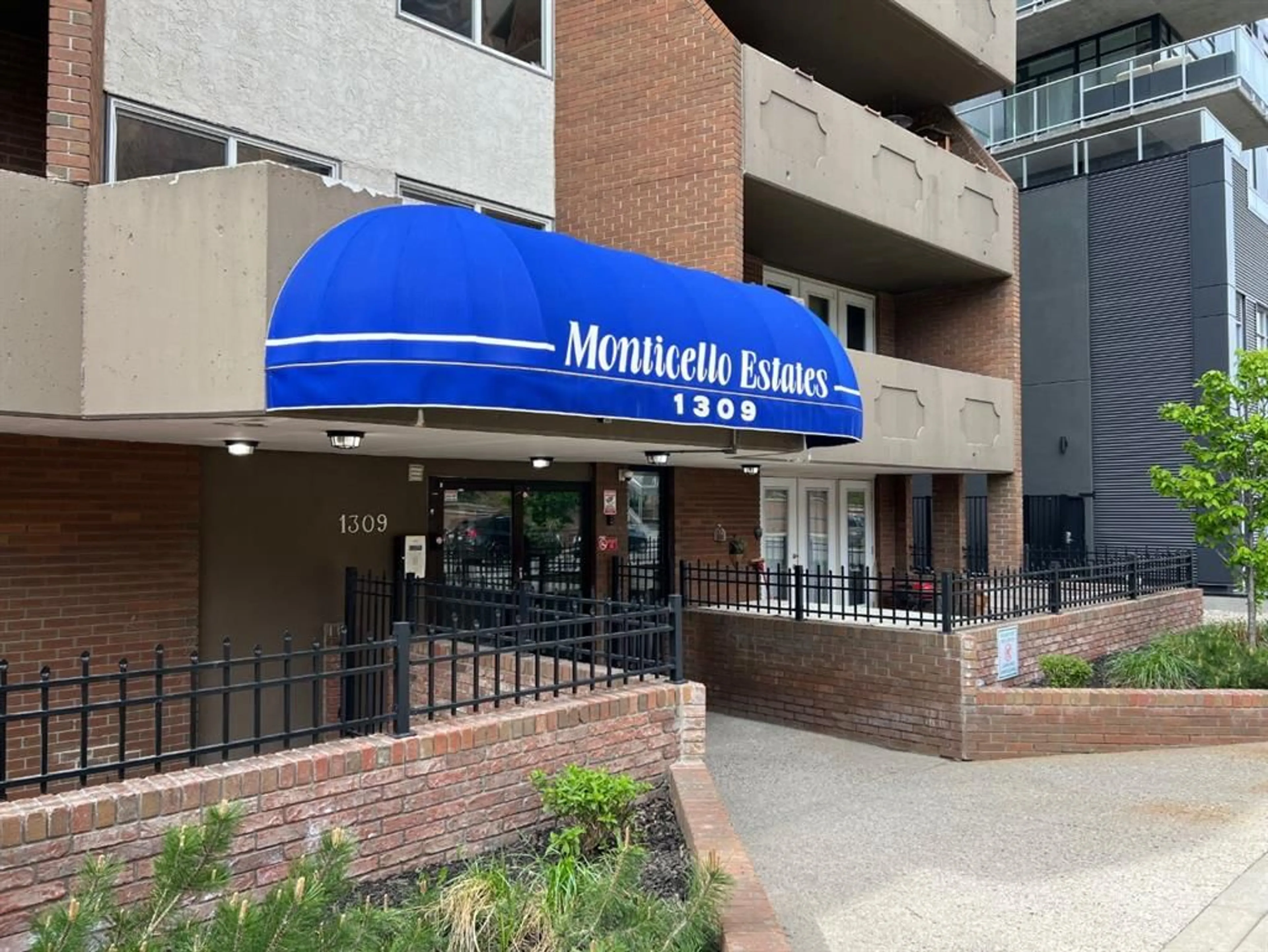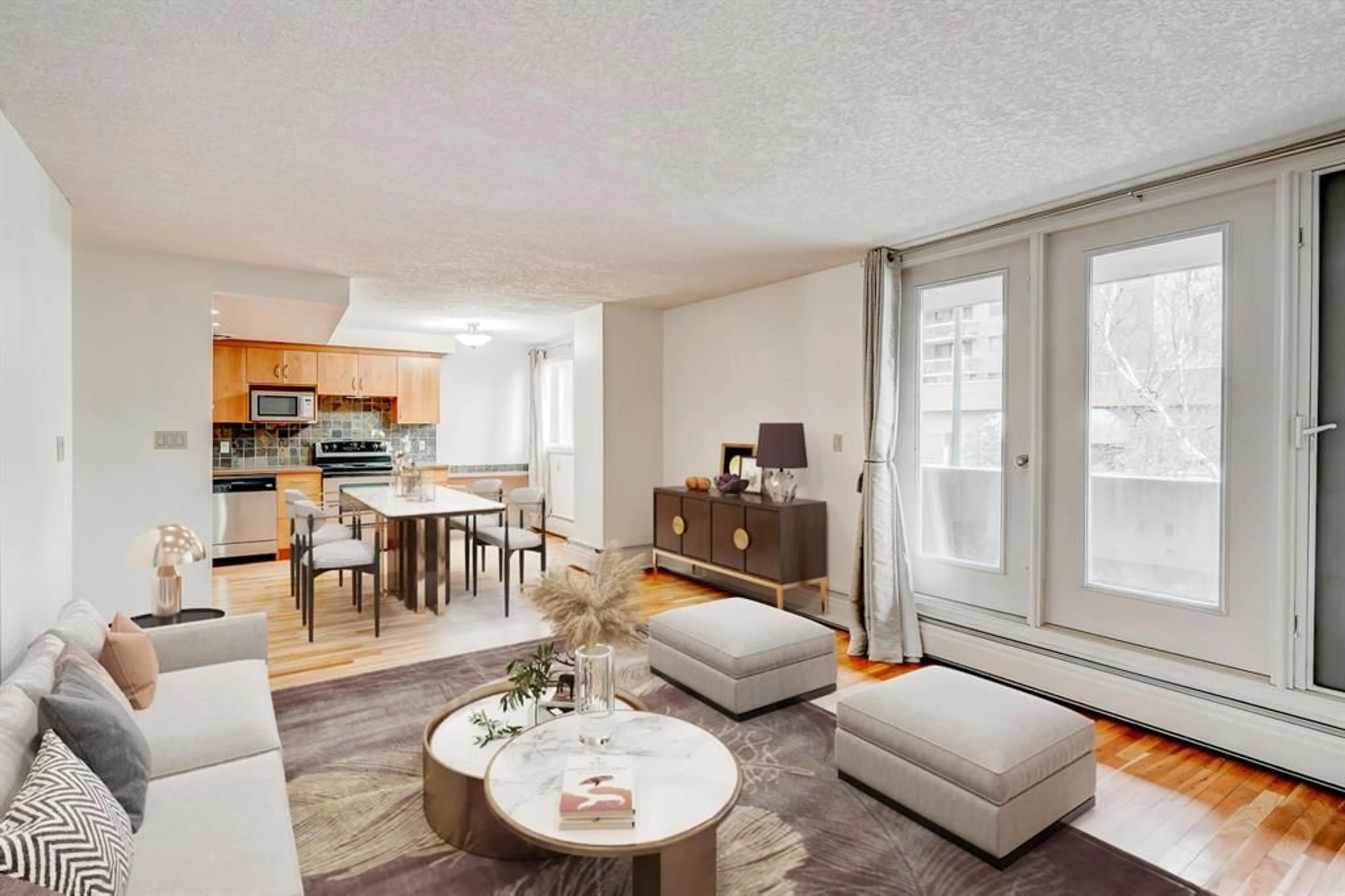1309 14 Ave #202, Calgary, Alberta T3C 0W3
Contact us about this property
Highlights
Estimated ValueThis is the price Wahi expects this property to sell for.
The calculation is powered by our Instant Home Value Estimate, which uses current market and property price trends to estimate your home’s value with a 90% accuracy rate.Not available
Price/Sqft$306/sqft
Est. Mortgage$1,063/mo
Maintenance fees$668/mo
Tax Amount (2024)$1,362/yr
Days On Market147 days
Description
Welcome to this bright and inviting 2-bedroom condo at Monticello Estates, featuring 806 sq. ft. of well-designed living space. The unit offers natural light thanks to large windows, enhancing the hardwood floors. The kitchen boasts beautiful maple cabinets, stainless steel appliances and a generous eating area, perfect for family meals or entertaining guests. Recent updates include; newer paint and carpets, adding to the home's contemporary charm. Additional highlights include; in-suite storage, a spacious balcony, just over 100 sq. ft., a single parking stall, and a pet-friendly environment. Ideally located with easy access to the vibrant shops and restaurants on 17th Ave SW, this condo offers a perfect blend of comfort, style, and urban convenience.
Property Details
Interior
Features
Main Floor
Storage
7`10" x 3`2"Laundry
2`9" x 2`6"Balcony
19`5" x 5`5"Kitchen With Eating Area
14`3" x 9`3"Exterior
Features
Parking
Garage spaces -
Garage type -
Total parking spaces 1
Condo Details
Amenities
Elevator(s), Parking, Visitor Parking
Inclusions
Property History
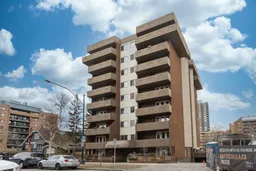 16
16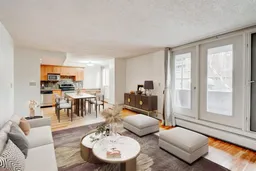 15
15
