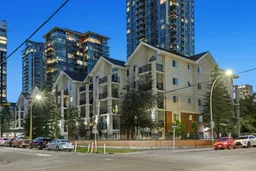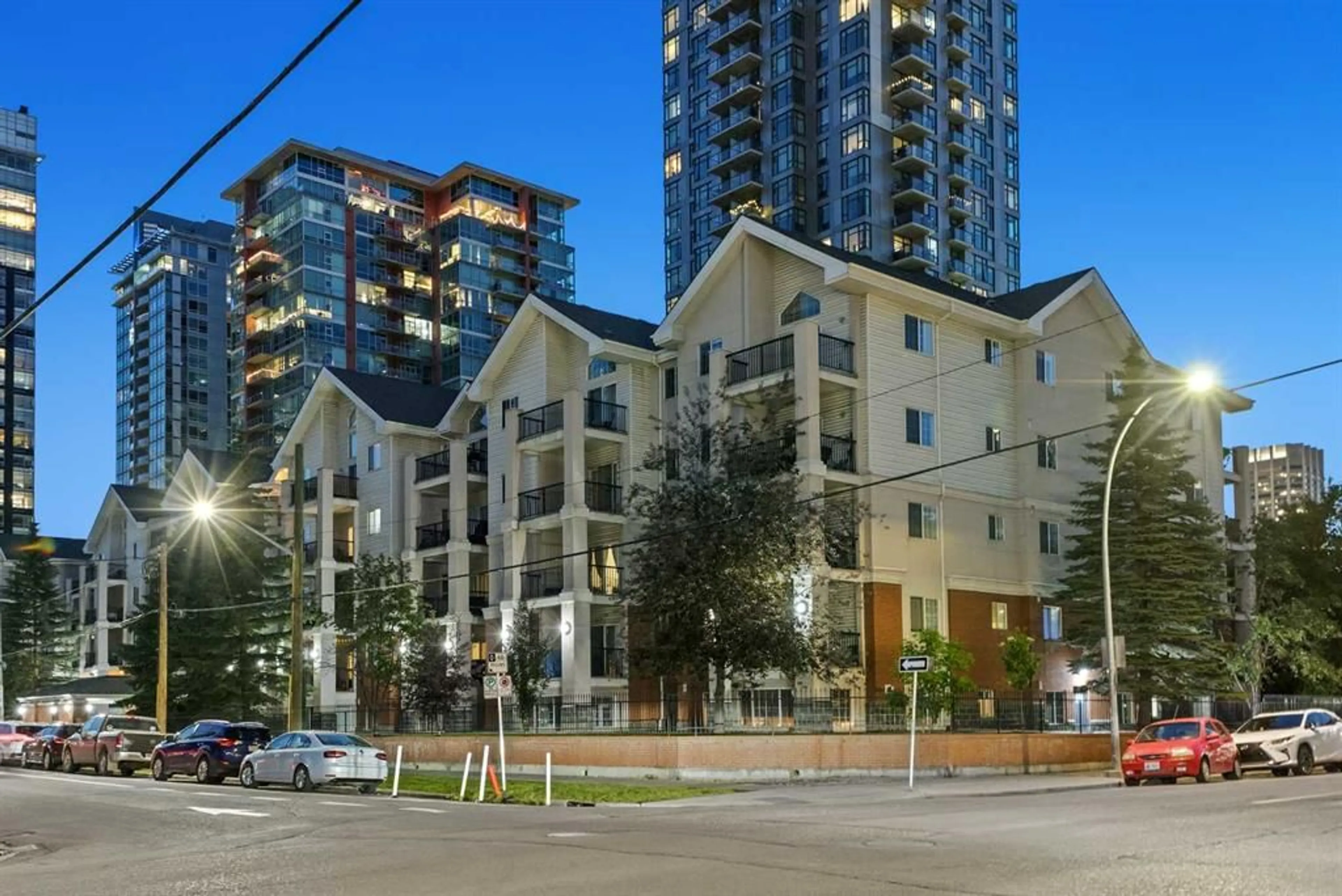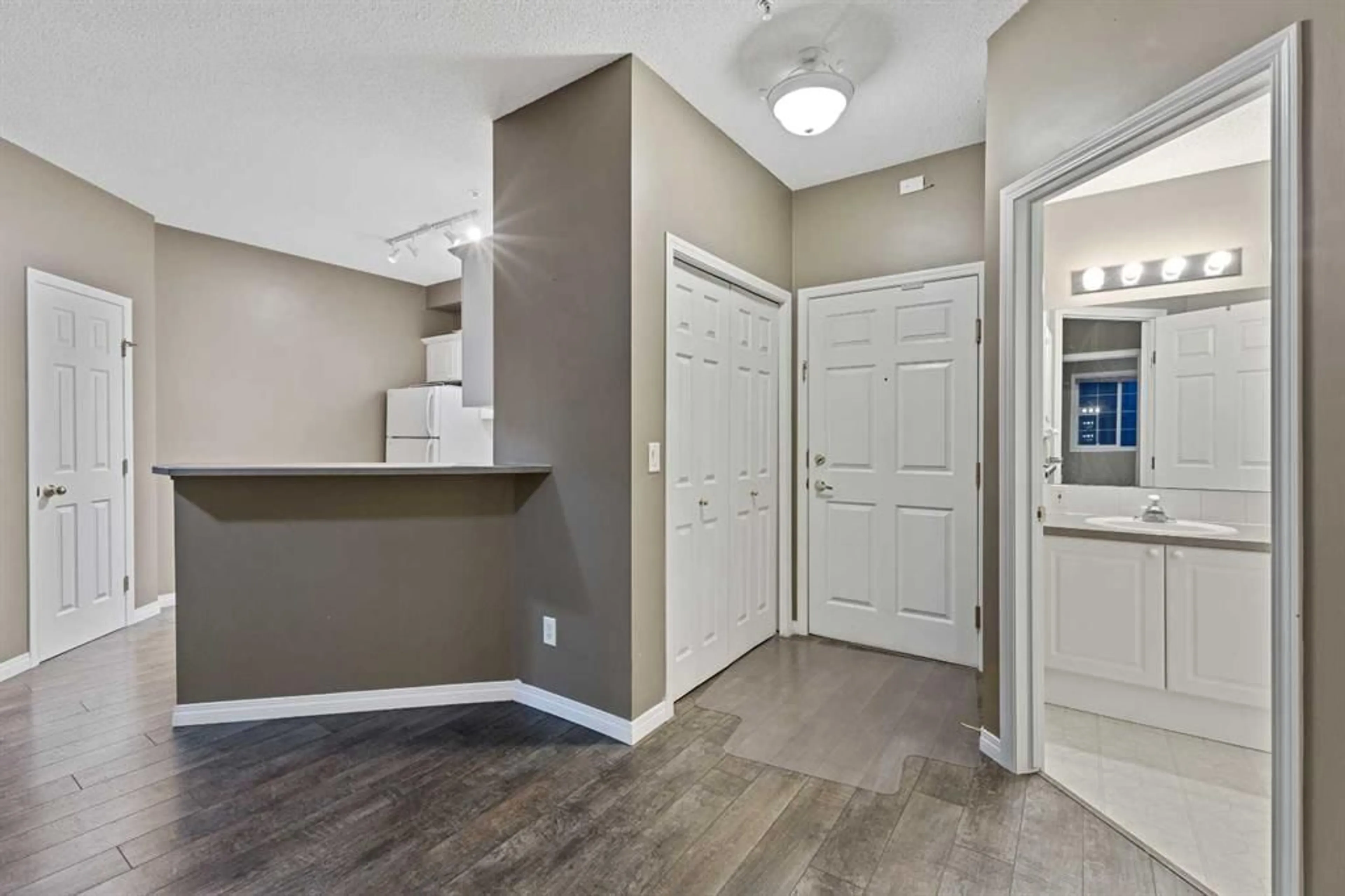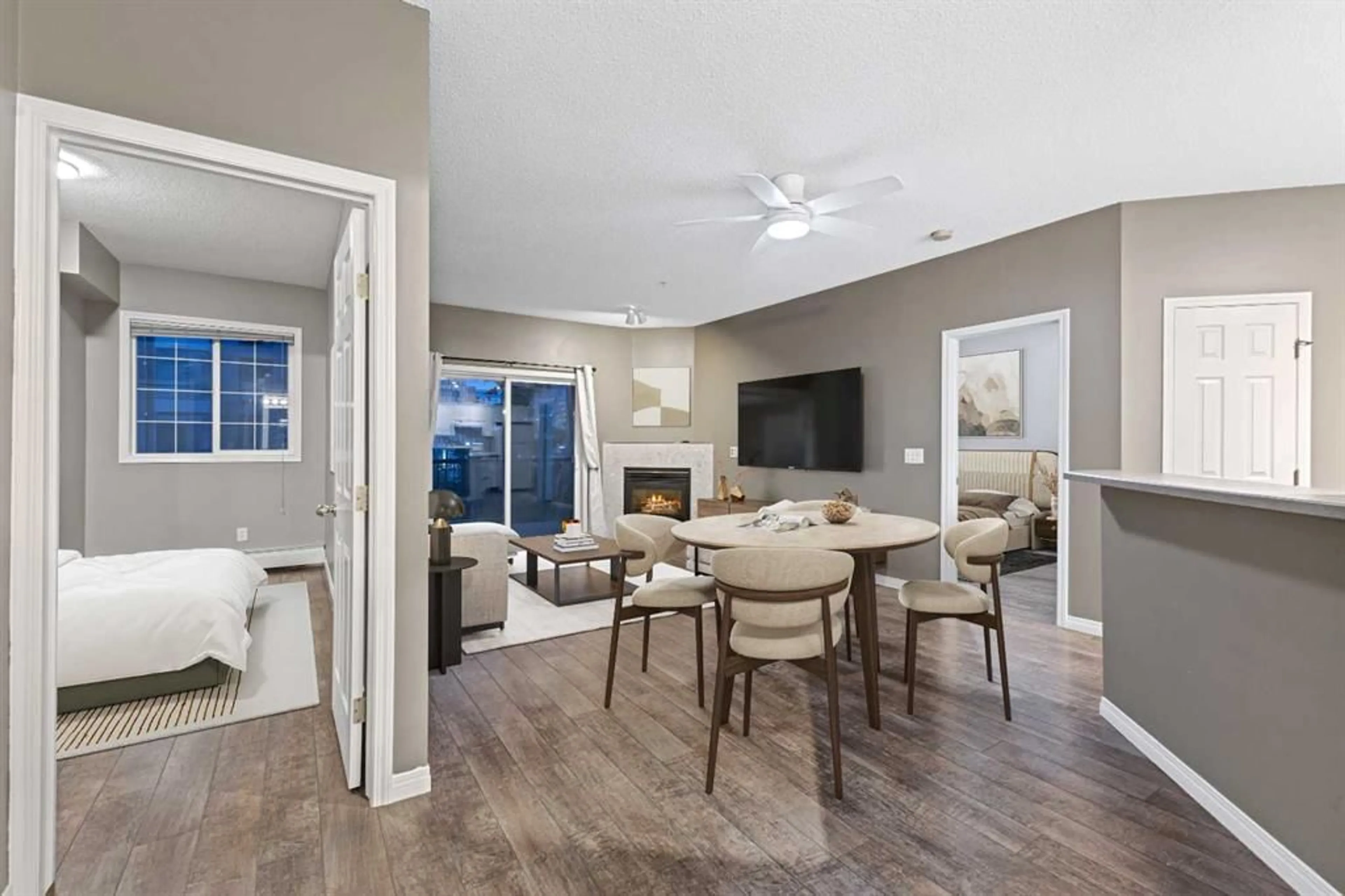126 14 Ave #414, Calgary, Alberta T2R 0L9
Contact us about this property
Highlights
Estimated ValueThis is the price Wahi expects this property to sell for.
The calculation is powered by our Instant Home Value Estimate, which uses current market and property price trends to estimate your home’s value with a 90% accuracy rate.$323,000*
Price/Sqft$417/sqft
Days On Market17 days
Est. Mortgage$1,589/mth
Maintenance fees$587/mth
Tax Amount (2024)$1,761/yr
Description
WELCOME to this AMAZING LOCATION!!! Here is a 885.80 Sq Ft APARTMENT on the 4th Floor (QUIET) that has a TITLED PARKING Stall in a SECURE HEATED Underground Parkade, 2 Bedrooms, 2 Bathrooms (incl/EN-SUITE), + a 11’7” X 7’8” BALCONY in the POLO TERRACE Building in Calgary’s BELTINE District!!! We begin w/INVITING Entrance into the Building incl/Elevators in the Lobby area. As you enter into the unit, you will see the NEUTRAL Colour Tones throughout, 9’ CEILINGS, + UPGRADED Laminate Flooring. The 4 pc Bathroom has a Soaker Tub, + a Nice-Sized Laundry Room that has a stacked Washer/Dryer, + Wire Shelving for STORAGE. The OPEN CONCEPT Floor Plan has so much room for ENTERTAINING GUESTS w/Living, + Dining Area that has a patio door going out onto the Balcony. GREAT VIEWS of Trees, the Sky, the Calgary Tower, + The Bow Building. A CONVENIENT Gas Line for the BBQ makes Meals easy when FRIENDS, + FAMILY come over. Sit outside to take in the Views, + Fresh Air. In the corner of the Living Room is a GAS Fireplace that gives a COZY feel to this space on those evenings when curling up on the couch reading a book or RELAXING after a long day. GATHERING around the Dining Room table for DINNERS or Meaningful Conversations is what HOME is all about. The ‘Heart’ is the Kitchen w/WHITE Cabinetry incl/cupboards for STORAGE, Tiled Backsplash, WHITE Appliances, a PANTRY, + a BREAKFAST Bar area for On-The-Go Eating or an extra workstation. The 2nd Bedroom can also be used as an OFFICE area if needed. The Primary Bedroom has a WALK-THROUGH Closet, + a 4 pc Bathroom incl/Soaker Tub to ENJOY at the end of the day. This TRENDY area of Victoria Park is only a 15-minute walk to downtown Calgary incl/core, + business offices. It is approximately a 3-block walk from Uptown 17th Avenue. This area offers all the AMENITIES such as Shopping, Restaurants, Pubs, Fitness, Banks, Gas stations, + more. Stephen Avenue is about 12 minutes away, the Saddledome about 7 min. Easy access to the Victoria Park LRT station, + bus routes. BOOK your showing TODAY for your next HOME in this SPECTACULAR LOCATION!!!
Property Details
Interior
Features
Main Floor
Laundry
5`3" x 4`10"4pc Bathroom
8`0" x 4`11"Balcony
11`7" x 7`8"Living/Dining Room Combination
14`10" x 12`9"Exterior
Features
Parking
Garage spaces -
Garage type -
Total parking spaces 1
Condo Details
Amenities
Elevator(s), Parking, Secured Parking
Inclusions
Property History
 33
33


