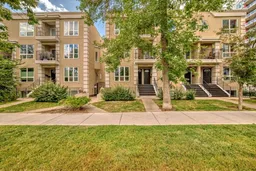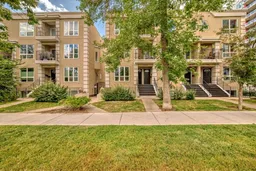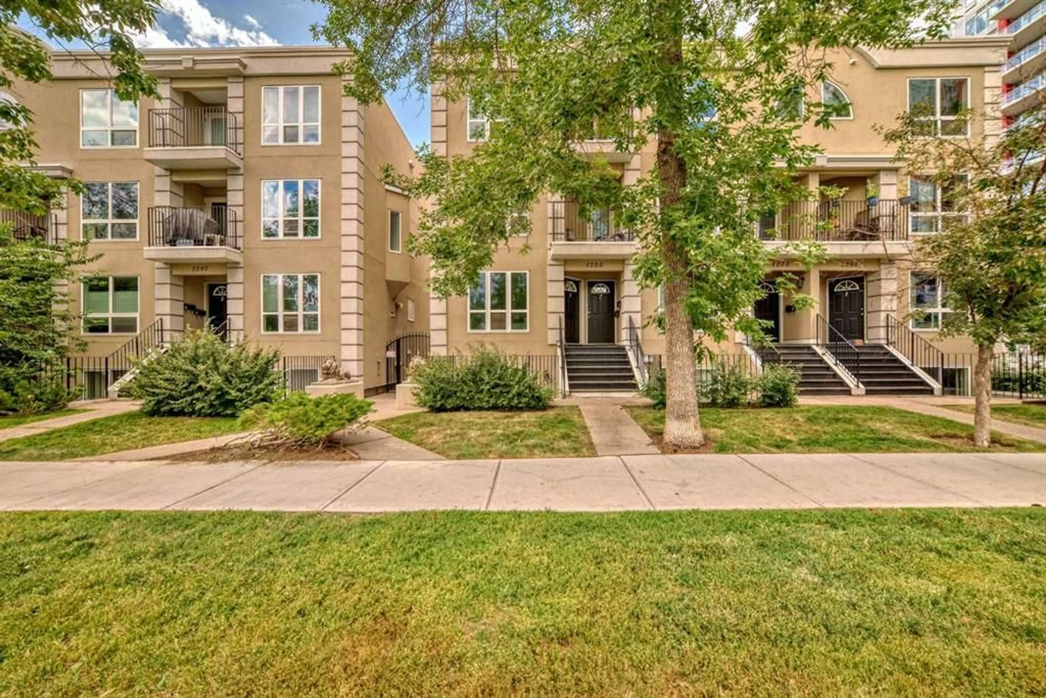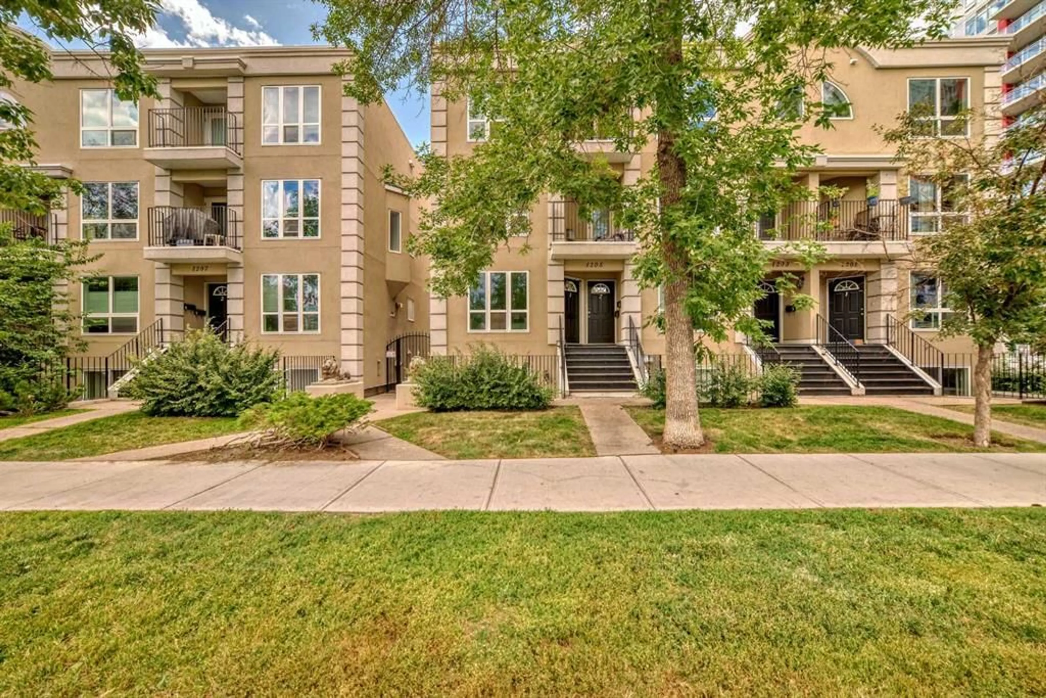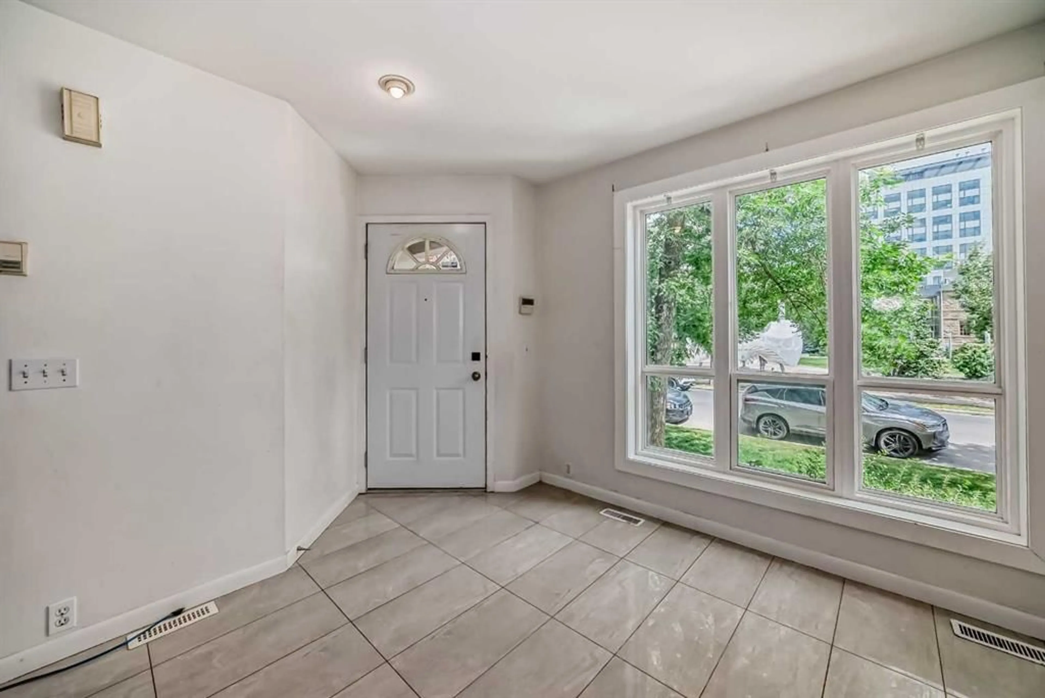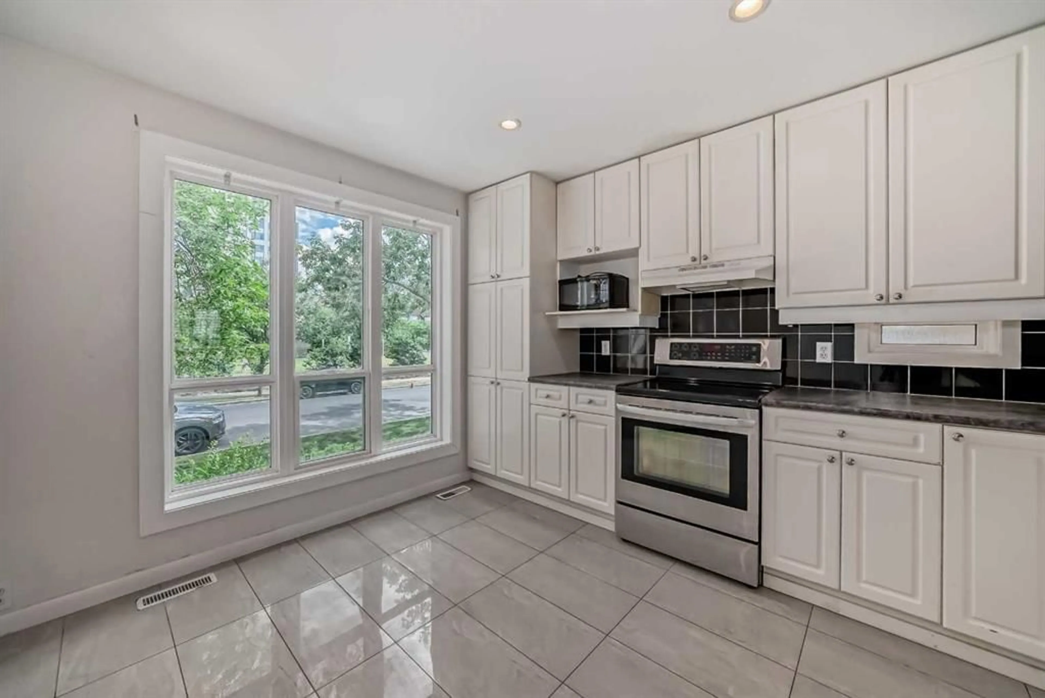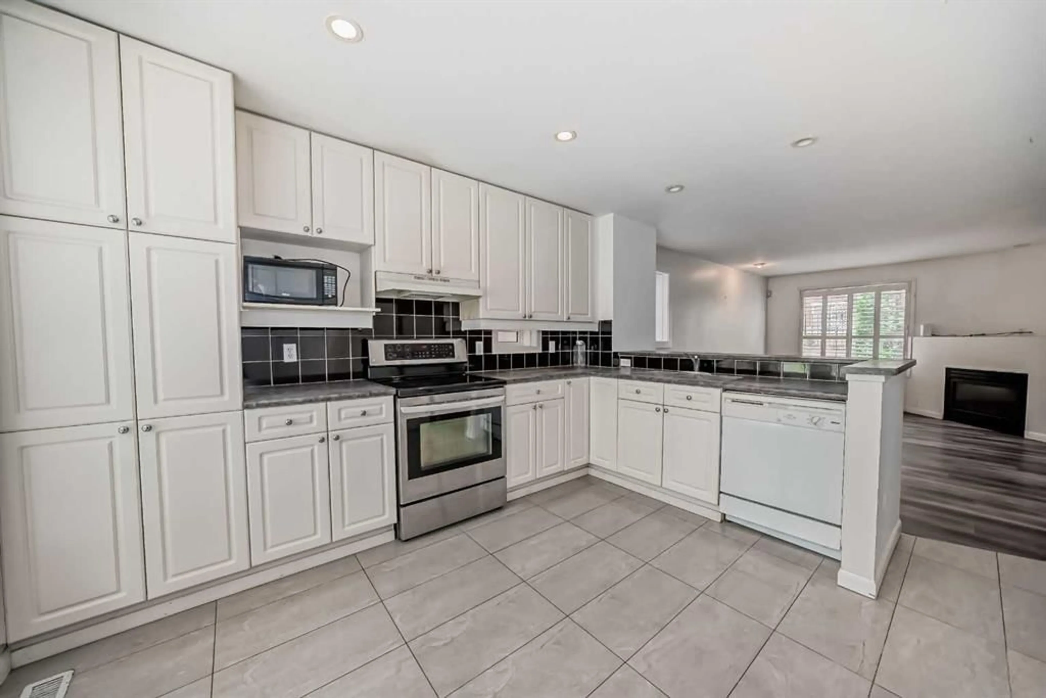1205 9 St #1, Calgary, Alberta T2R 1C5
Contact us about this property
Highlights
Estimated ValueThis is the price Wahi expects this property to sell for.
The calculation is powered by our Instant Home Value Estimate, which uses current market and property price trends to estimate your home’s value with a 90% accuracy rate.Not available
Price/Sqft$681/sqft
Est. Mortgage$1,366/mo
Maintenance fees$473/mo
Tax Amount (2024)$1,777/yr
Days On Market3 days
Description
Price Reduced! Welcome to this inviting 2-bedroom, 2-bath townhouse overlooking the picturesque Barb Scott Park. Boasting over 1,000 square feet of refined living space, this residence offers a comfortable living experience. The main level features a spacious living area complemented by a cozy fireplace, creating a warm and welcoming atmosphere. The open kitchen is equipped with ample cabinetry and modern appliances. Additionally, the main level includes an office, adding functionality and convenience. Descending to the basement, you'll find a generously sized master bedroom, a well-appointed second bedroom, and a 3-piece bathroom. The master bedroom offers a walk-in closet and a 4-piece ensuite. For added convenience, there is parking in front and secured parking behind, under the Fountain Walk courtyard. Additional assigned storage is also available. Book your private showing today!
Property Details
Interior
Features
Main Floor
Office
8`0" x 5`5"Living Room
16`2" x 11`10"Kitchen With Eating Area
13`8" x 11`5"Entrance
3`11" x 3`3"Exterior
Features
Parking
Garage spaces -
Garage type -
Total parking spaces 1
Property History
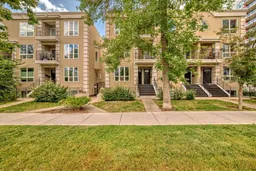 22
22