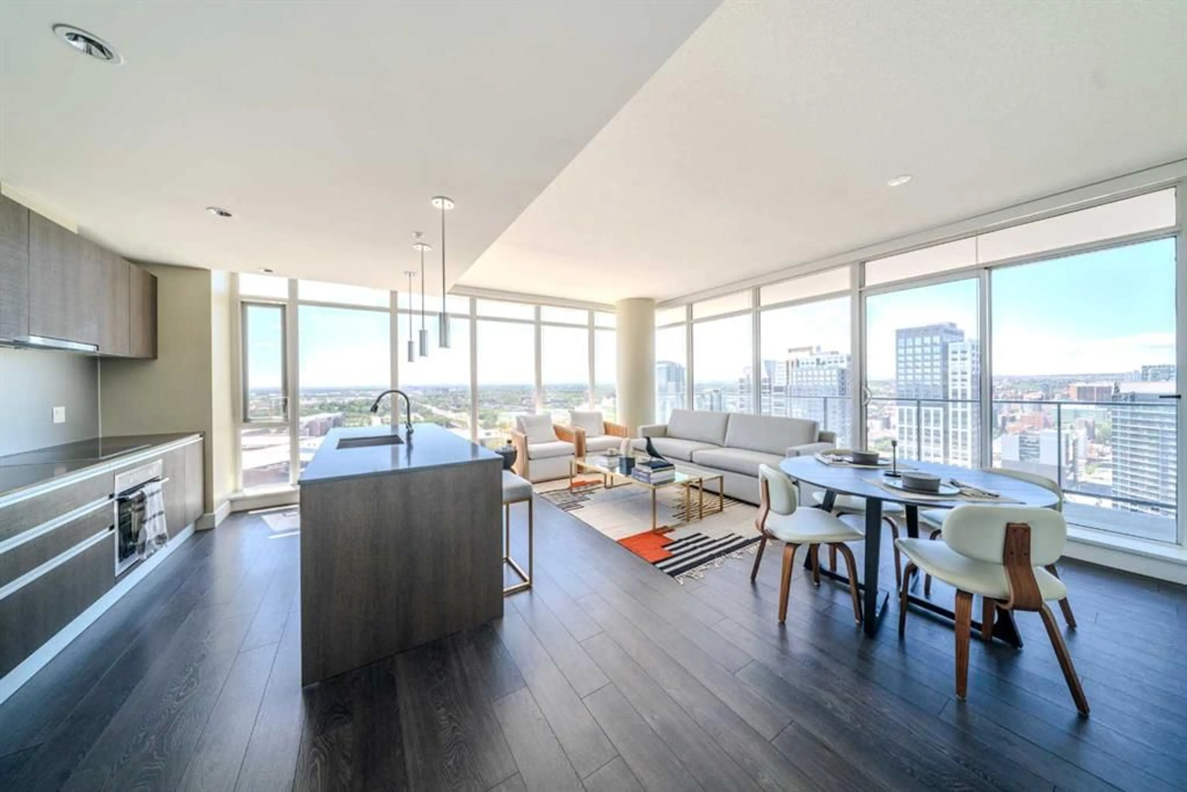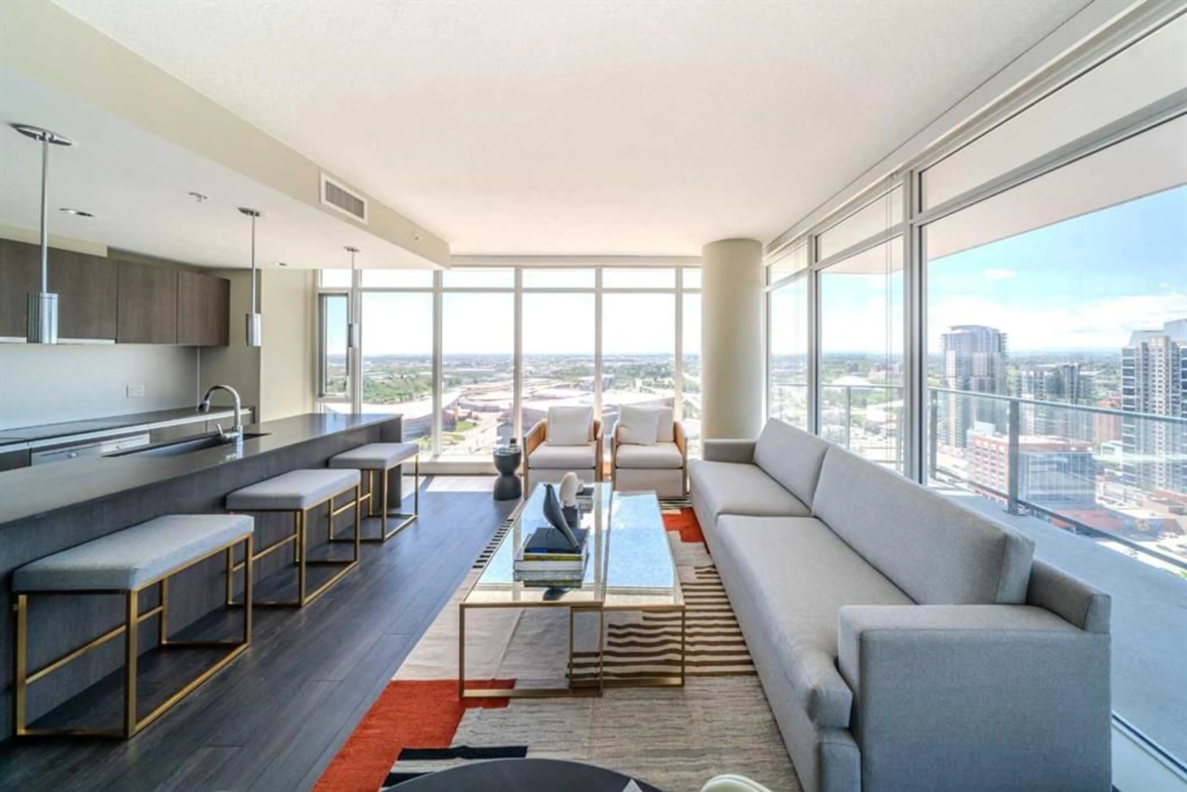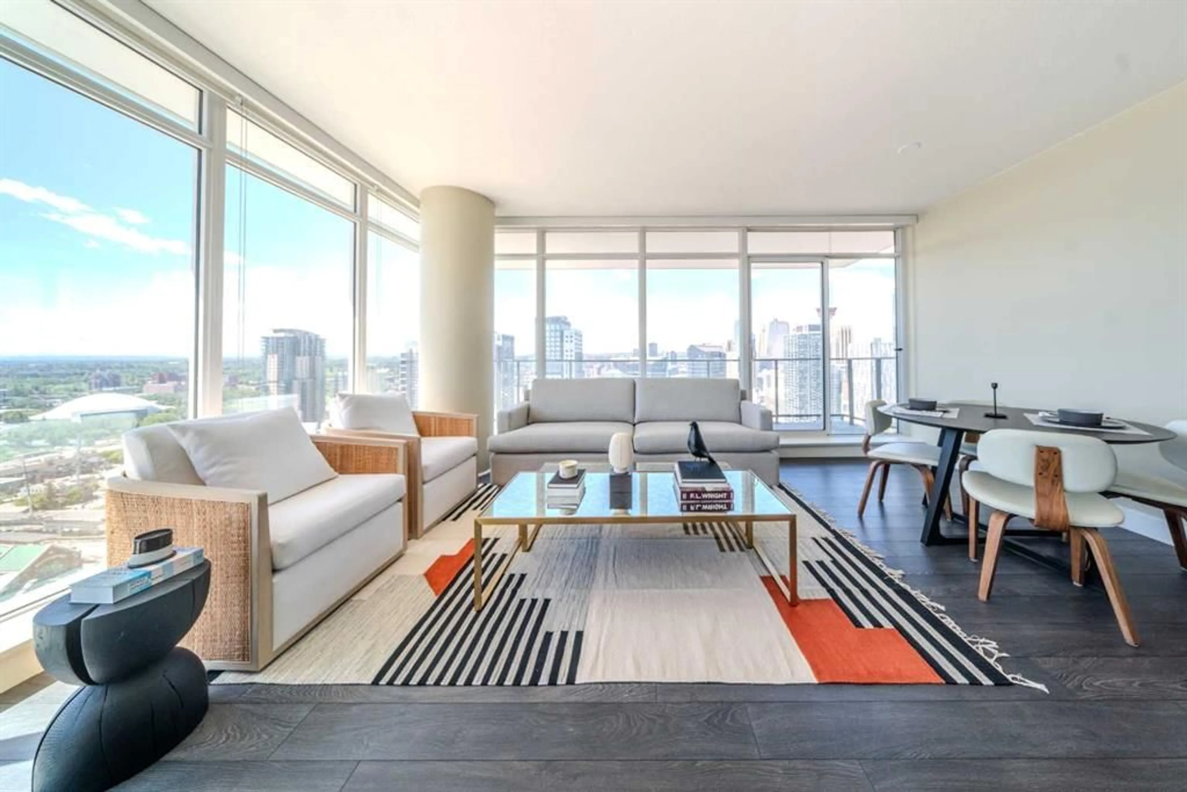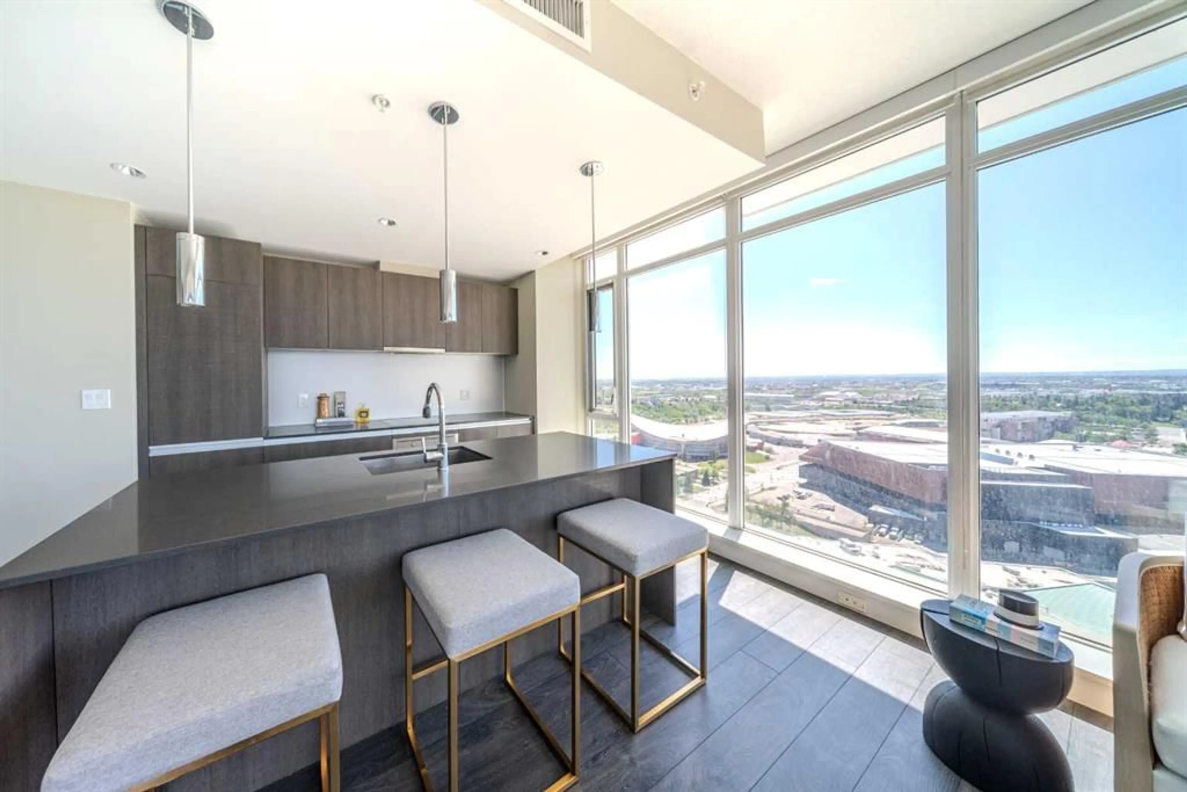1188 3 St #3009, Calgary, Alberta T2G 1H8
Contact us about this property
Highlights
Estimated ValueThis is the price Wahi expects this property to sell for.
The calculation is powered by our Instant Home Value Estimate, which uses current market and property price trends to estimate your home’s value with a 90% accuracy rate.Not available
Price/Sqft$598/sqft
Est. Mortgage$2,405/mo
Maintenance fees$848/mo
Tax Amount (2024)$3,603/yr
Days On Market254 days
Description
Rarely available and most sought-after floorplan at the Guardian II - This is the sun-drenched corner 2-Bedroom with views south and west. INCREDIBLE UNOBSTRUCTED HIGH FLOOR VIEWS to the city skyline, Rocky Mountains, and over Stampede Park. The home has two spacious bedrooms, two bathrooms, and TITLED extra-wide TANDEM PARKING and included storage unit. This home is the epitome of modern elegance - beautiful Italian Armony Cucine cabinets in the kitchens and matching CUSTOM UPGRADED CLOSETS in both bedrooms. Upscale stylish finishes all around, including matte aluminium backsplashes, quartz countertops, and sleek integrated appliances in the kitchen. The well-proportioned open-concept living room has show stopping views with two walls of floor to ceiling windows - imagine the glowing sunsets over the mountains, the twinkle of the city skyline as far as the eye can see, and a front row seat to the stampede fireworks. The SPACIOUS BALCONY faces west and spans the whole width of the living room, perfect for lounging and outdoor dining. The building also includes extensive amenities such as a state-of-the-art gym, workshop, social room with garden terrace, 24-hour security & concierge. Conveniently located in the Beltline community within in close proximity to Downtown, the Stampede grounds, Central Public Library, the Riverwalk and the LRT. Walkable to all your daily requirements - a wonderful brunch / coffee shop is located in the building, a brand new dog park and Tesla super charger is across the street, and supermarket only a block away. Your location speaks volumes for the value of this property. This is the ultimate opportunity to get invest into a rising neighbourhood.
Property Details
Interior
Features
Main Floor
Walk-In Closet
6`5" x 4`7"Living/Dining Room Combination
18`0" x 12`8"4pc Ensuite bath
4`11" x 7`8"Kitchen With Eating Area
8`3" x 11`11"Exterior
Features
Parking
Garage spaces -
Garage type -
Total parking spaces 2
Condo Details
Amenities
Community Gardens, Elevator(s), Fitness Center, Parking, Party Room, Recreation Facilities
Inclusions
Property History
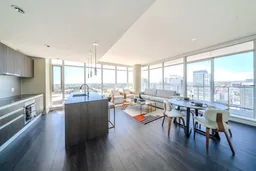 33
33
