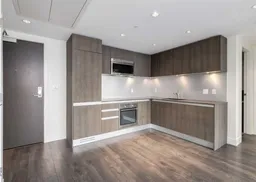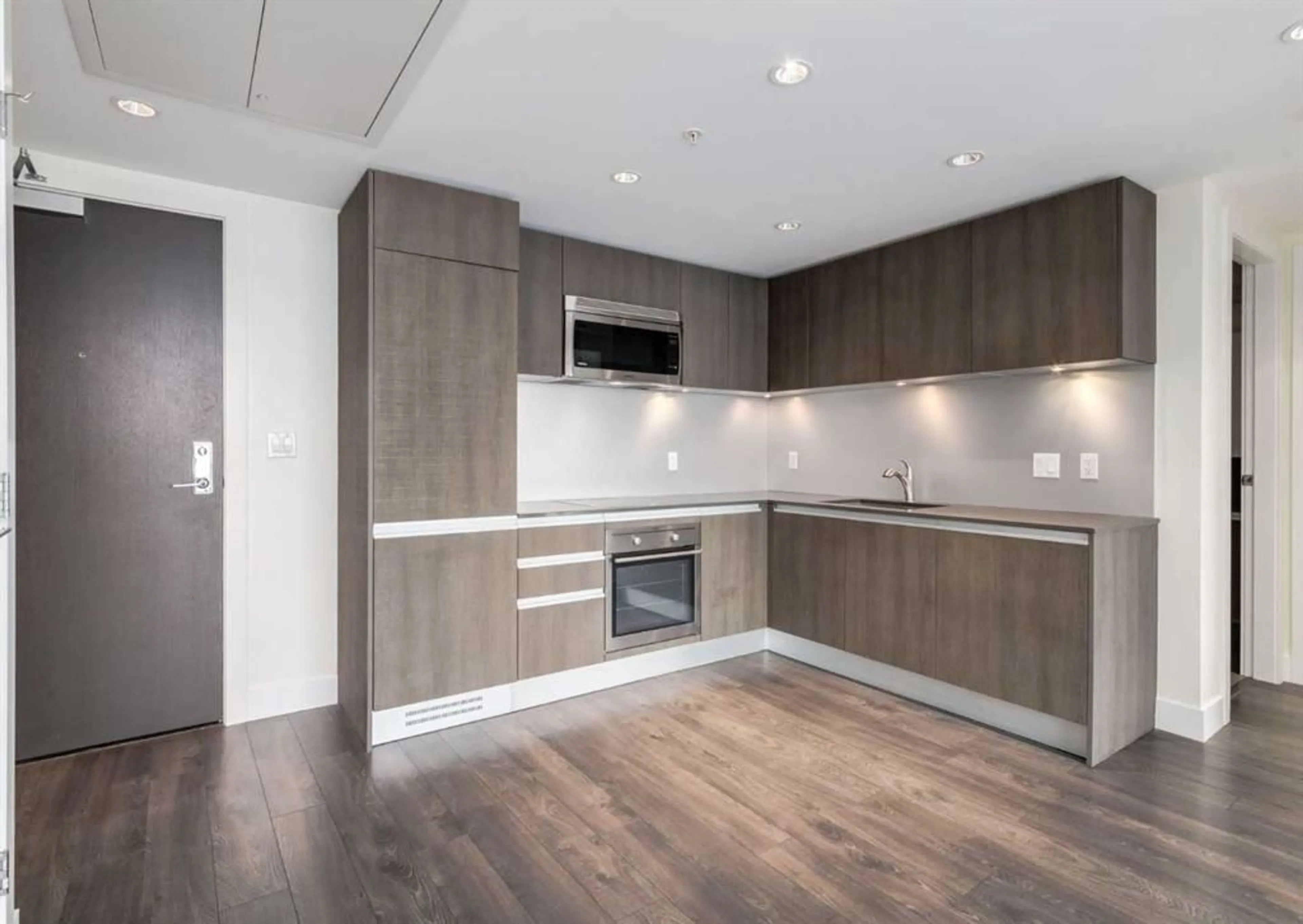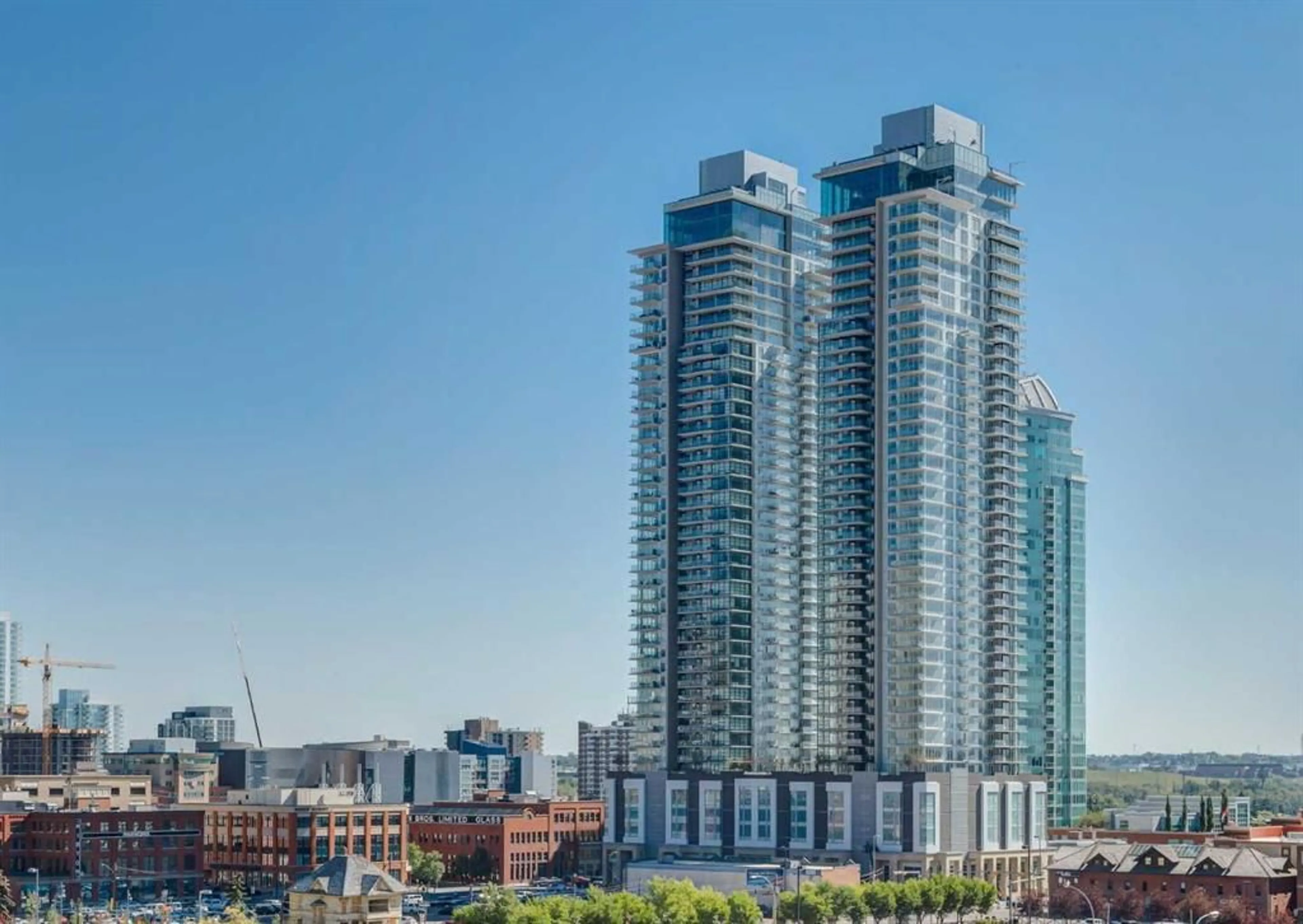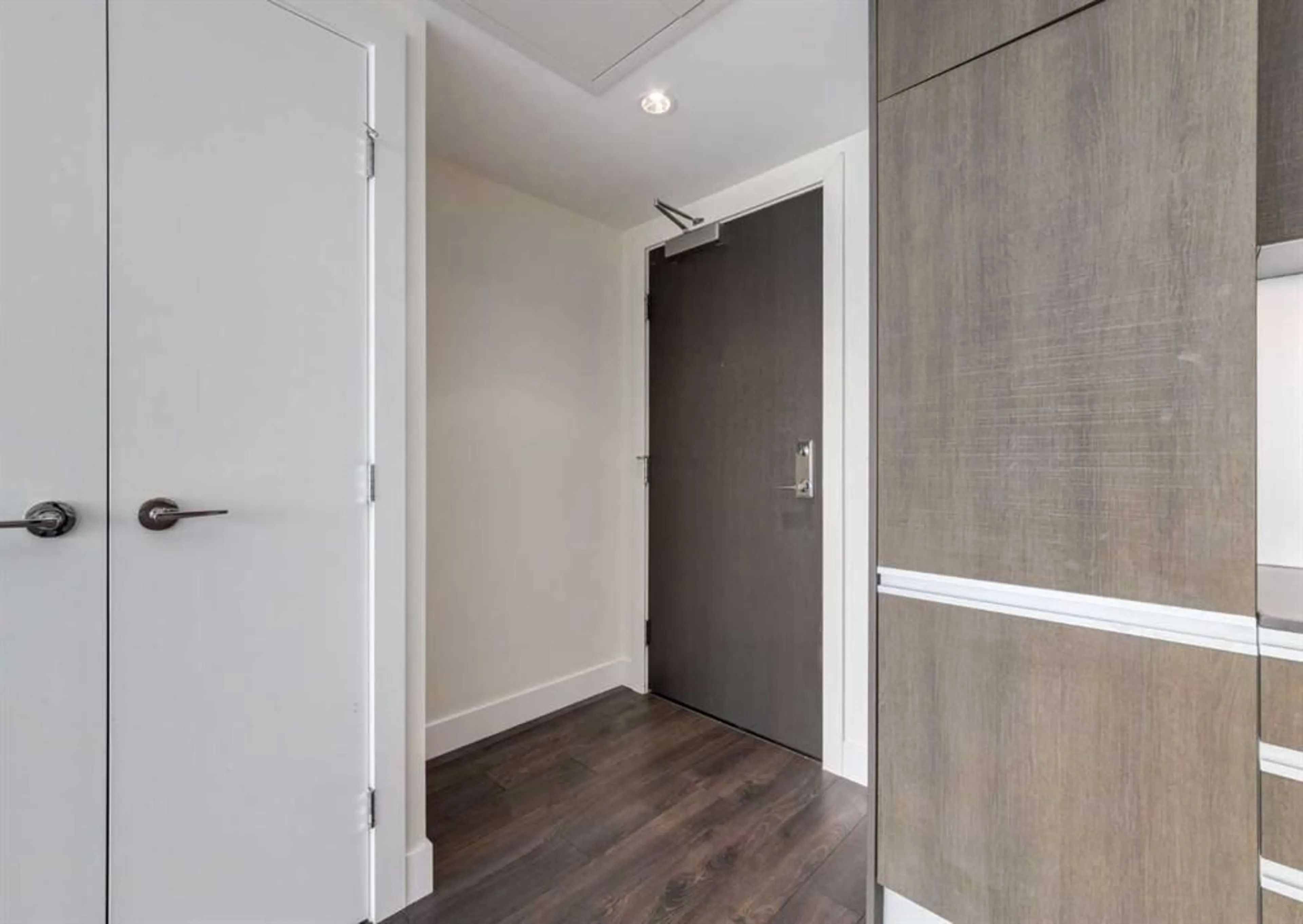1188 3 St #2410, Calgary, Alberta T2G 1H8
Contact us about this property
Highlights
Estimated ValueThis is the price Wahi expects this property to sell for.
The calculation is powered by our Instant Home Value Estimate, which uses current market and property price trends to estimate your home’s value with a 90% accuracy rate.$309,000*
Price/Sqft$708/sqft
Days On Market2 days
Est. Mortgage$1,524/mth
Maintenance fees$450/mth
Tax Amount (2024)$1,906/yr
Description
Discover this immaculate air-conditioned condo in the South Tower of the Guardian, offering unparalleled views of the Rocky Mountains and an abundance of southern sunlight. The expansive floor-to-ceiling windows not only showcase these breathtaking views but also flood the living space with bright, cheerful light. The European-style natural wood veneer cabinets, complemented by sleek modern accents, harmonize beautifully with the home's earthy decor. The kitchen features state-of-the-art appliances, including a conveniently placed in-suite laundry system. The primary bedroom exudes a sophisticated and contemporary vibe, highlighted by 9-foot ceilings that extend into the living room, enhancing the spacious and airy feel of the home. Residents of the Guardian enjoy a wealth of amenities designed to enhance their lifestyle. These include an outstanding entertainment center complete with a garden terrace and BBQ area, a well-equipped fitness room, and a practical workshop. The building also offers the convenience and security of a concierge service and on-site security personnel. Additional perks include an assigned storage cage and a titled parking stall, providing ample storage and parking solutions. Perfectly situated just steps away from the LRT station, this gem of a property offers both convenience and luxury, making it an ideal choice for those seeking a vibrant urban lifestyle. Don't miss the opportunity to make this extraordinary condo your new home!
Property Details
Interior
Features
Main Floor
Kitchen
9`2" x 7`8"Living Room
13`0" x 11`3"Dining Room
5`0" x 5`0"Foyer
5`0" x 4`3"Exterior
Features
Parking
Garage spaces -
Garage type -
Total parking spaces 1
Condo Details
Amenities
Bicycle Storage, Elevator(s), Fitness Center, Parking, Party Room, Storage
Inclusions
Property History
 26
26


