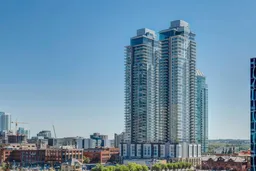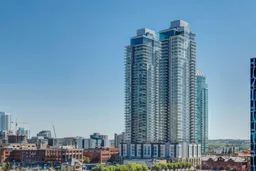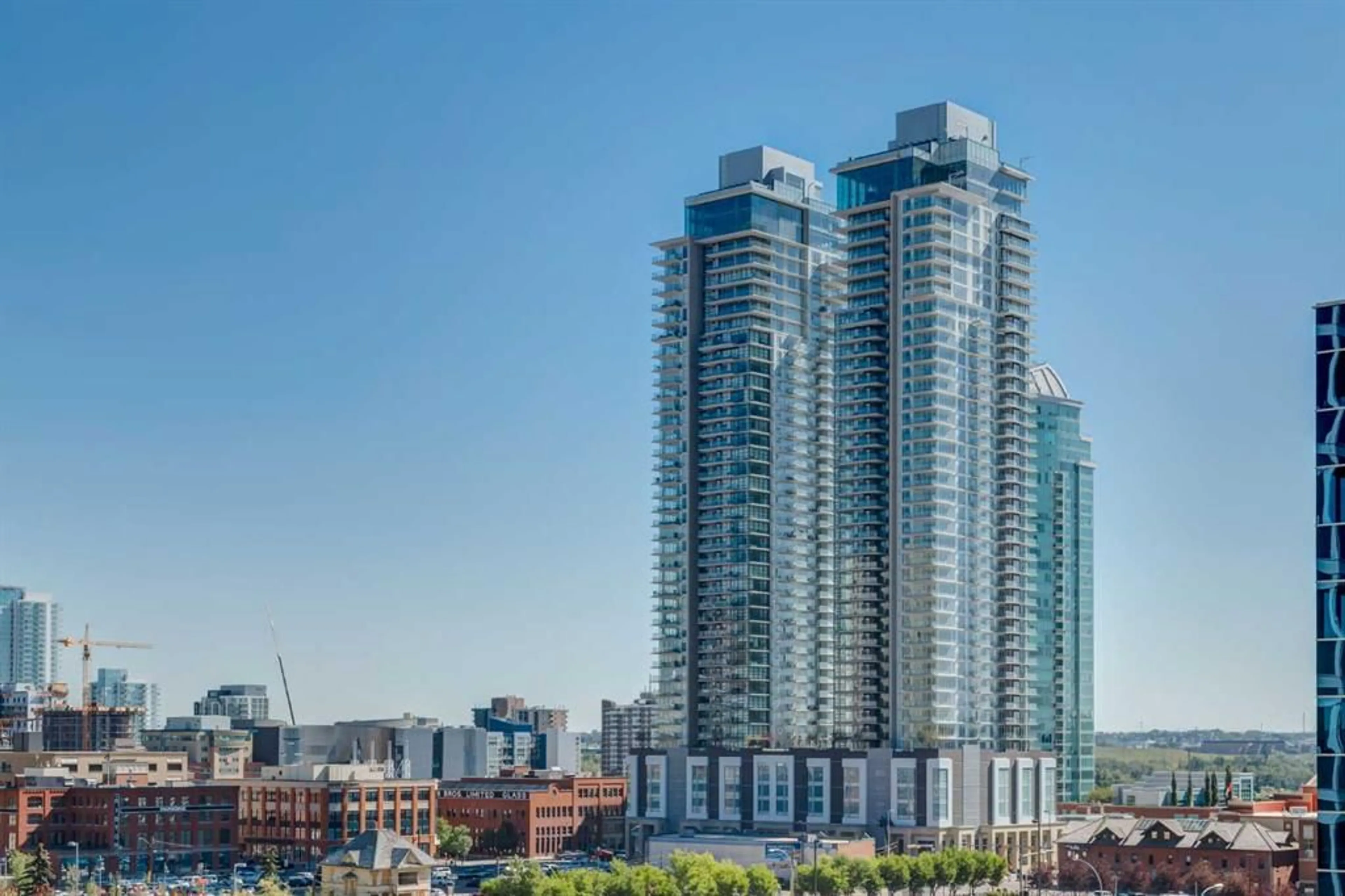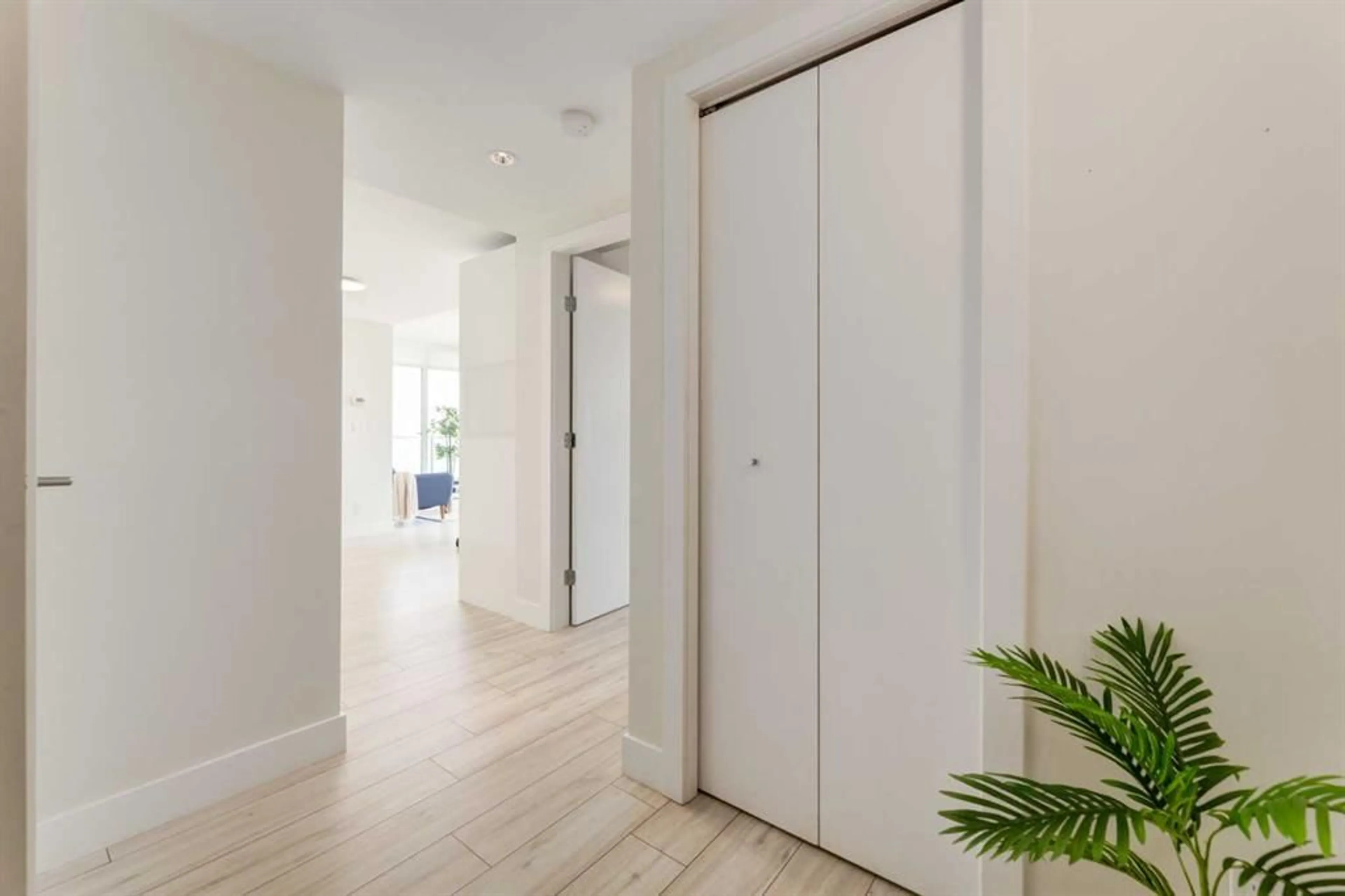1188 3 St #2204, Calgary, Alberta T2G 0C7
Contact us about this property
Highlights
Estimated ValueThis is the price Wahi expects this property to sell for.
The calculation is powered by our Instant Home Value Estimate, which uses current market and property price trends to estimate your home’s value with a 90% accuracy rate.Not available
Price/Sqft$585/sqft
Est. Mortgage$1,868/mo
Maintenance fees$580/mo
Tax Amount (2024)$2,766/yr
Days On Market36 days
Description
Welcome to the Guardian! This 22nd floor corner unit has amazing city views from every window and 2 balconies to enjoy! The open floor plan features a pristine white kitchen with quartz counters, central island with seating and plenty of cabinets, a living room surrounded with floor to ceilings windows and access to your large covered balcony. There are 2 primary bedrooms each with their own ensuite and the one has a private balcony with views south of Calgary and Stampede Park. This executive style unit has porcelain tile throughout, new laminate flooring in 2023 and insuite laundry with brand new washer & dryer. You also get a titled storage unit and 1 leased parking stall to complete this unit. The Guardian has much to offer from the fitness centre, workshops, concierge, and social rooms to only being steps away from transit, Stampede Park and minutes walk to 17 Avenue and the downtown core. Air BNB's are allowed (with approval), amazing opportunity for a first time buyer or investor.
Property Details
Interior
Features
Main Floor
Kitchen
13`0" x 10`11"Living Room
9`10" x 8`11"Bedroom - Primary
9`11" x 9`10"4pc Ensuite bath
Exterior
Features
Parking
Garage spaces -
Garage type -
Total parking spaces 1
Condo Details
Amenities
Fitness Center, Parking, Party Room, Secured Parking, Visitor Parking
Inclusions
Property History
 39
39 39
39

