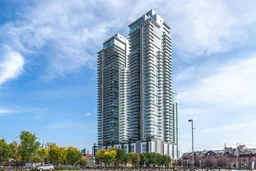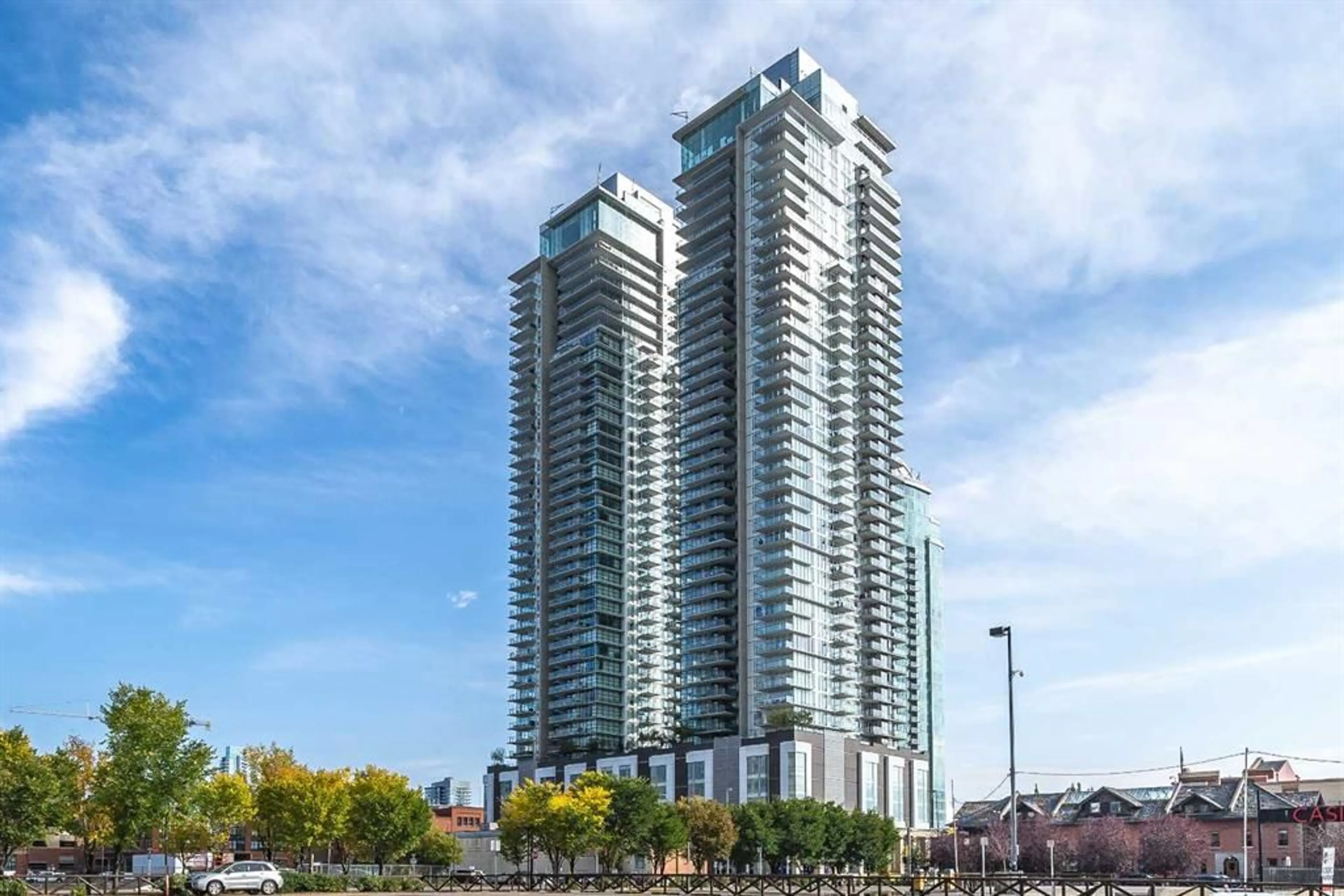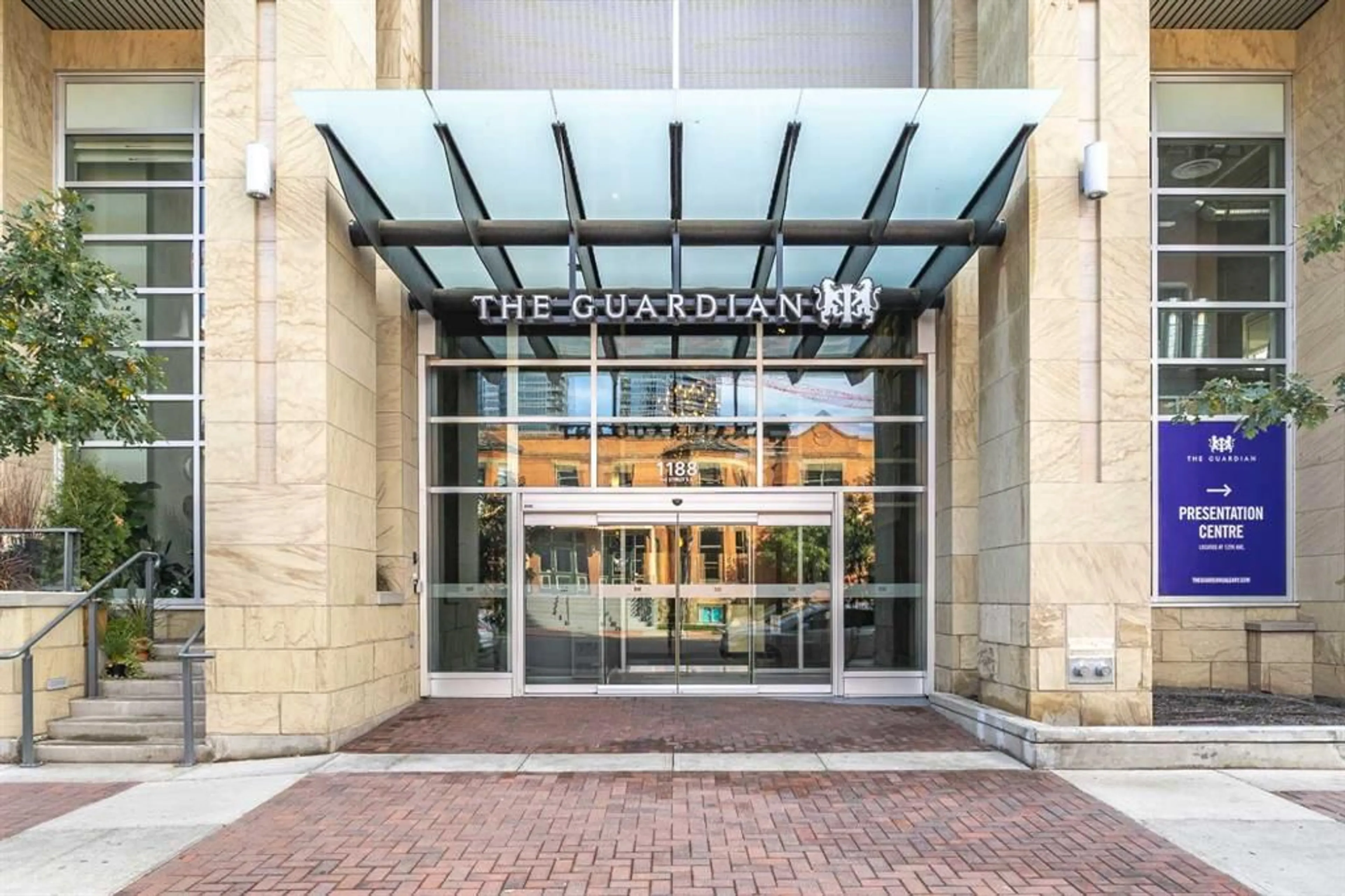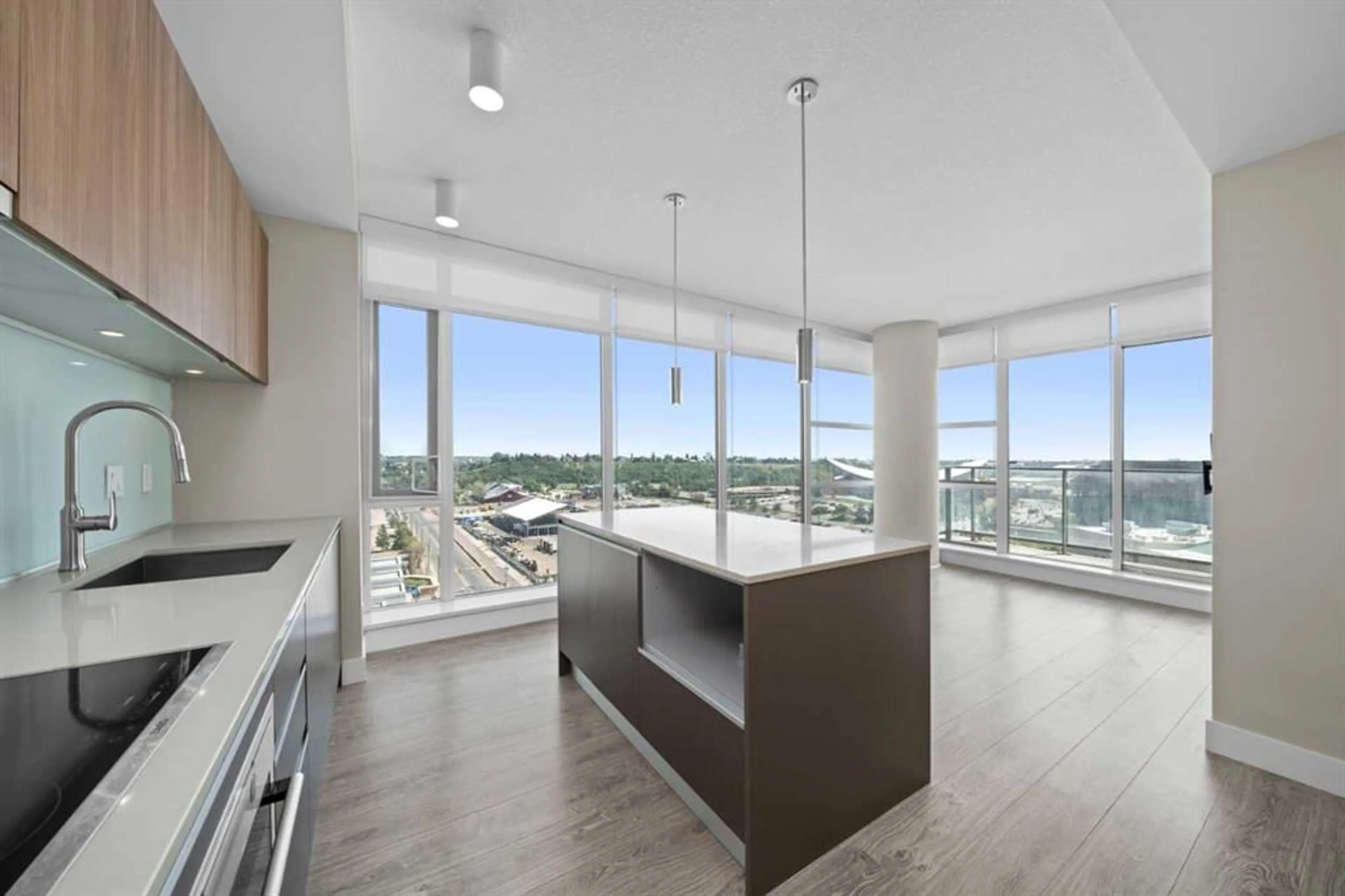1188 3 St #1202, Calgary, Alberta T2G 1H8
Contact us about this property
Highlights
Estimated ValueThis is the price Wahi expects this property to sell for.
The calculation is powered by our Instant Home Value Estimate, which uses current market and property price trends to estimate your home’s value with a 90% accuracy rate.$436,000*
Price/Sqft$655/sqft
Days On Market10 days
Est. Mortgage$2,126/mth
Maintenance fees$638/mth
Tax Amount (2024)$2,672/yr
Description
Welcome to The Guardian! This unit is completely bathed in natural light with floor to ceiling windows and stunning views from every room (don't worry it also has central air!) The spacious kitchen has built-in refrigerator and dishwasher, electric cooktop and built-in oven and neutral quartz countertops with a modern glass backsplash. The first bedroom is off the entrance and conveniently across the hall from a 3 piece bath with that same gorgeous quartz, ceramic flooring and a glass stall shower. The kitchen, dining and living areas are all open making this a great space for entertaining friends! The south balcony offers more stunning views of the Stampede grounds, Saddledome, BMO Centre and the Elbow River! The primary bedroom like the rest has amazing views, double closets and a 4 piece ensuite bath. The building comes with tons of great amenities, including a fitness centre and lounge/games room, 24 hour concierge and outdoor garden terrace. Steps away from shopping, restaurants, coffee shops and entertainment! This building also allows Airbnb's (with approval) if you're looking to generate some additional income! This condo boasts a titled interior parking stall above ground as well as an assigned storage locker on the 2nd floor apart from the condo (ideal for seasonal items or bulk purchases) and bike storage on P1. Book your showing today!
Property Details
Interior
Features
Main Floor
Foyer
7`2" x 8`8"Kitchen With Eating Area
17`5" x 12`2"Living Room
10`4" x 9`1"Bedroom - Primary
9`9" x 12`8"Exterior
Features
Parking
Garage spaces 1
Garage type -
Other parking spaces 0
Total parking spaces 1
Condo Details
Amenities
Community Gardens, Elevator(s), Fitness Center, Parking, Party Room, Roof Deck
Inclusions
Property History
 45
45


