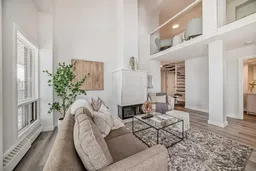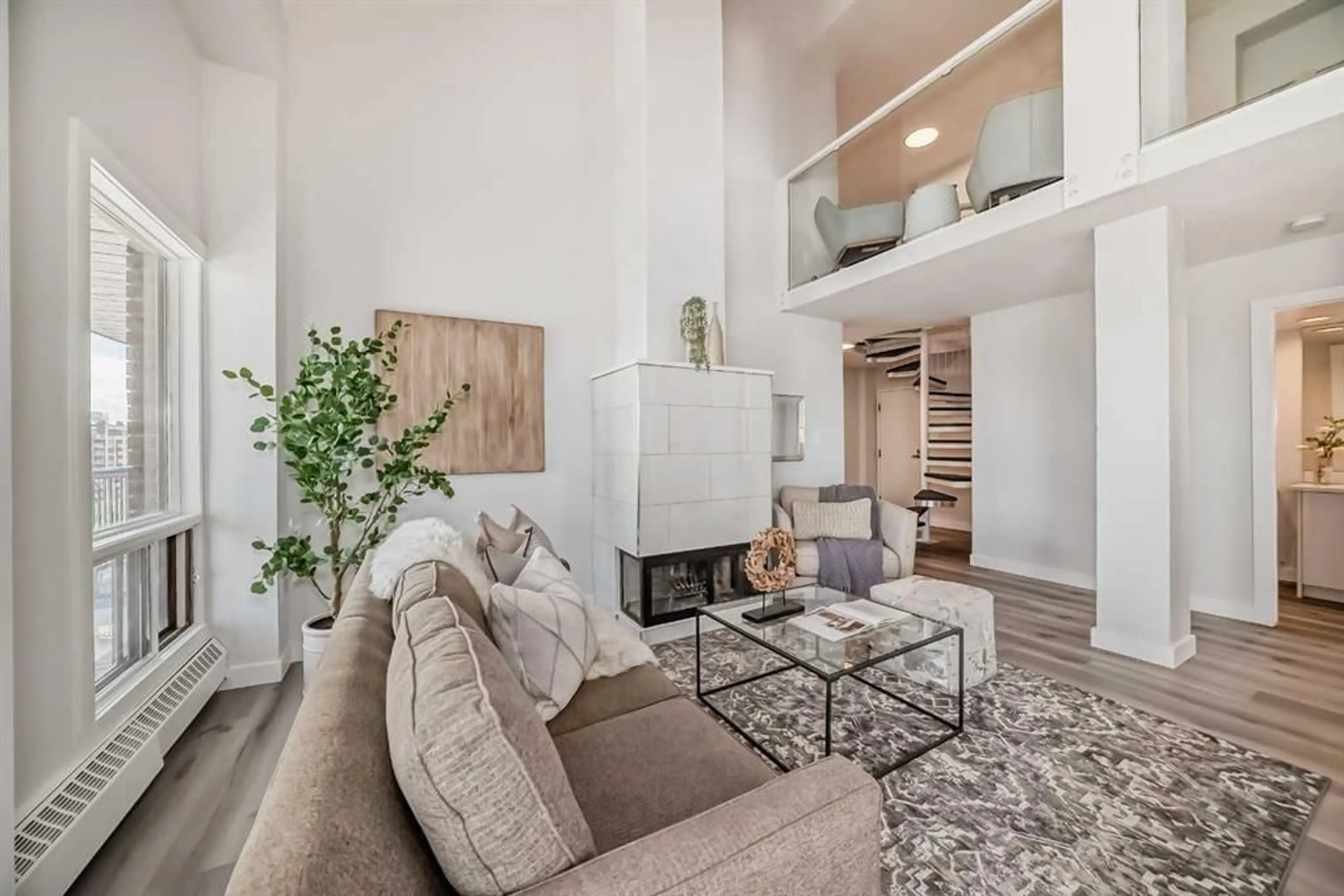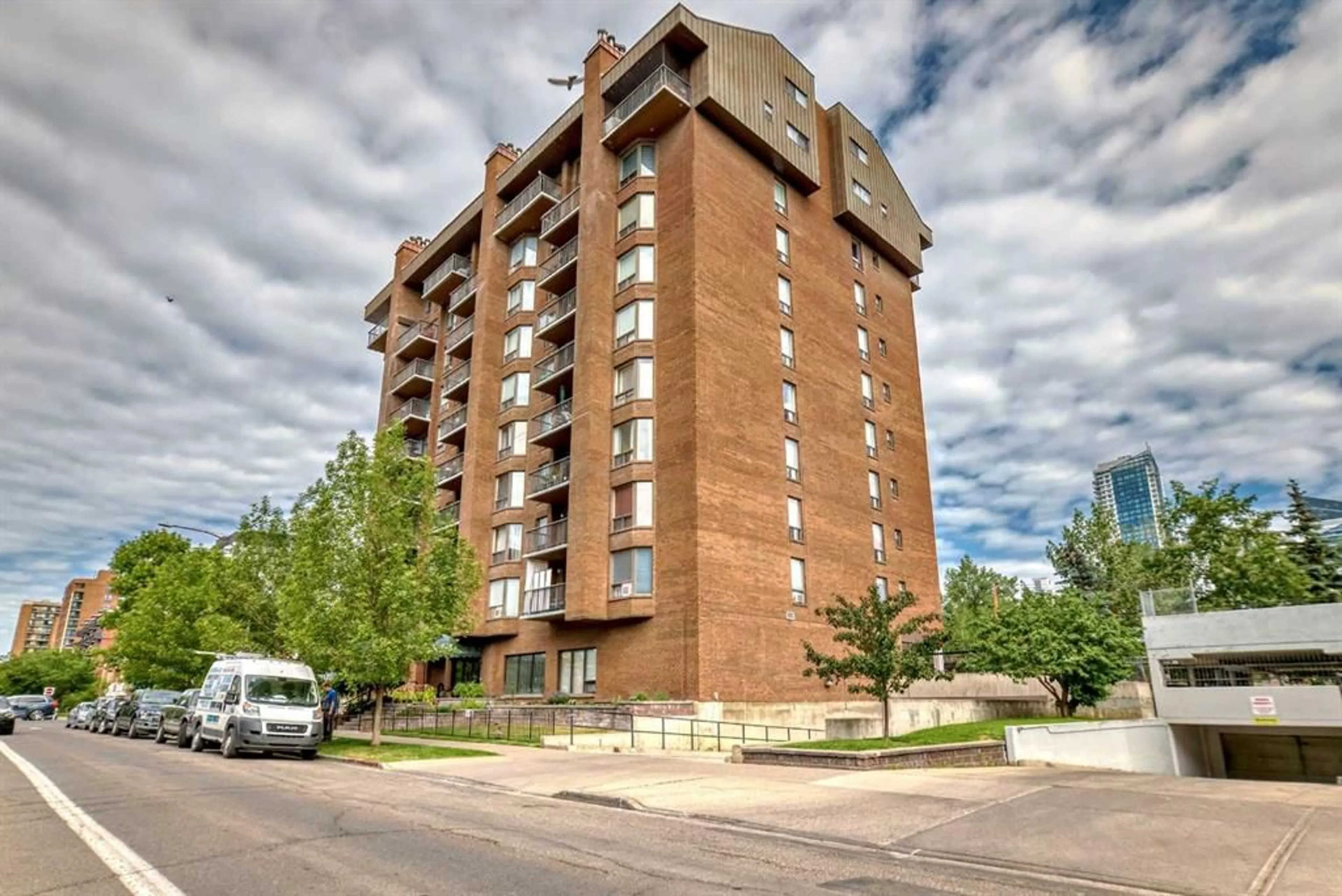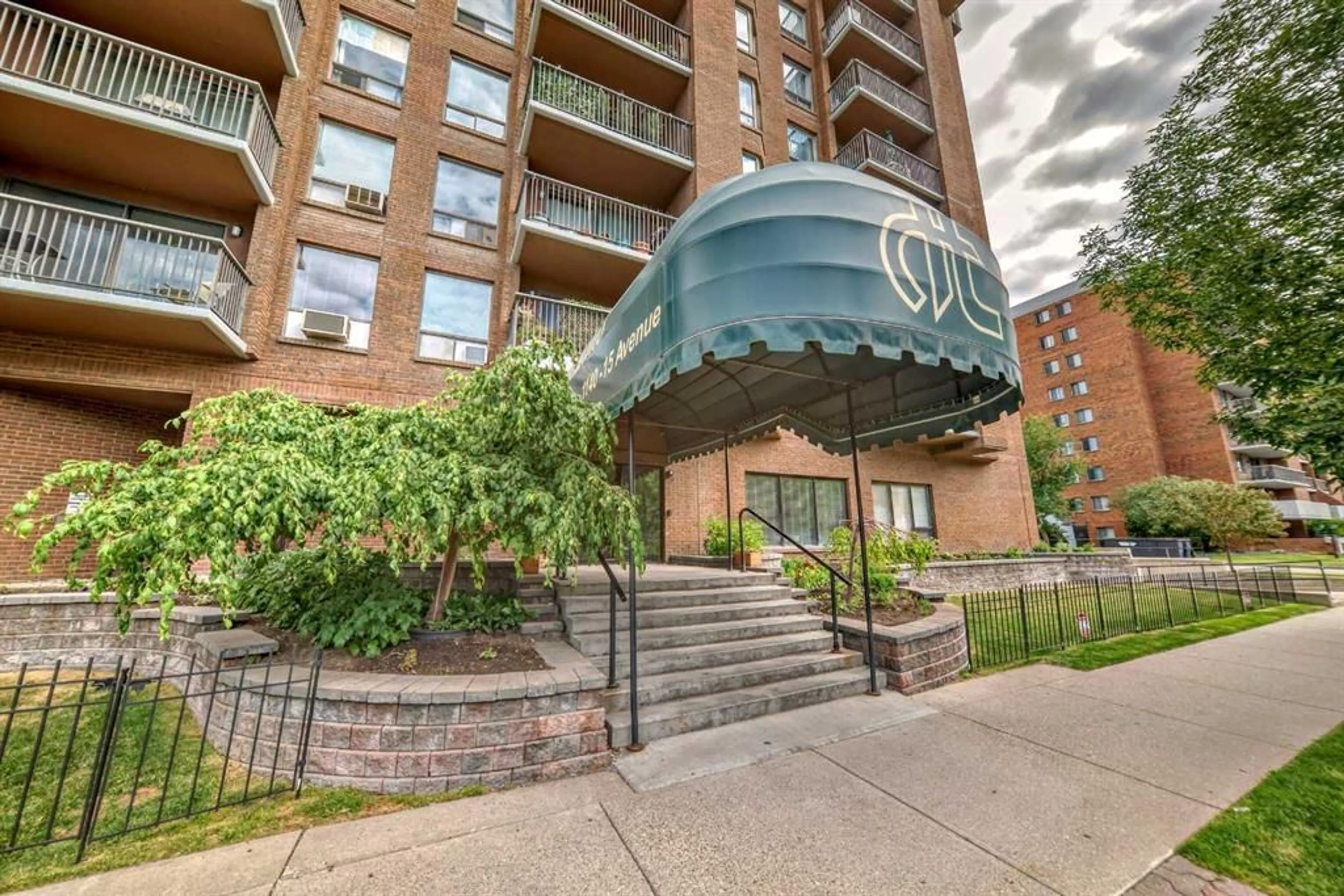1140 15 Ave #1008, Calgary, Alberta T2R 0S7
Contact us about this property
Highlights
Estimated ValueThis is the price Wahi expects this property to sell for.
The calculation is powered by our Instant Home Value Estimate, which uses current market and property price trends to estimate your home’s value with a 90% accuracy rate.$330,000*
Price/Sqft$327/sqft
Days On Market16 days
Est. Mortgage$1,717/mth
Maintenance fees$870/mth
Tax Amount (2024)$2,043/yr
Description
Luxury at it’s peak in the sought-out Beltline community Calgary. This 2 level PENTHOUSE apartment with awe-gasping view from every window provides such beauty and calm. A fully renovated 1,219.4sqft apartment downtown Calgary that truly defines urban elegance. This unique dwelling, with a spacious open floor plan, is flooded with abundant natural light, reflecting off immaculate stainless-steel appliances and glossy quartz countertops. The kitchen provides an intimate setting for cooking and conversation alike, perfect for entertainment. Off this kitchen is a 4PC bathroom and a big bedroom. A large living room with a fireplace perfect for a cozy evening or a vibrant night of friends. The open to below high ceiling makes this feels like a home in all aspect The perfect spiral steps lead you unto the bonus room. That over looks the living room downstairs. This level also has a door that leads to the hallway of the condominium for added convenience. Step into the Primary bedroom, an oasis of tranquility, complemented by an en-suite bathroom. A dedicated laundry enhances functionality while the outdoor entertaining area/private balcony invite effortless living. Enjoy unobstructed views from your balcony of the Calgary tower. The property's prime location ensures you're just steps away from shopping centers and an array of restaurant on famous 17 Ave. This apartment's potential for rental income increases its appeal for investors and homeowners alike. Call your favorite Realtor! This won’t last long.
Property Details
Interior
Features
Main Floor
Living Room
15`6" x 15`5"Kitchen
9`5" x 9`6"Dining Room
9`6" x 6`1"4pc Bathroom
8`5" x 4`10"Exterior
Features
Parking
Garage spaces -
Garage type -
Total parking spaces 1
Condo Details
Amenities
Elevator(s), Parking, Sauna, Snow Removal
Inclusions
Property History
 49
49


