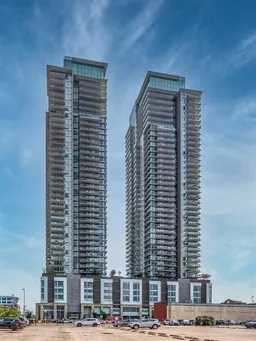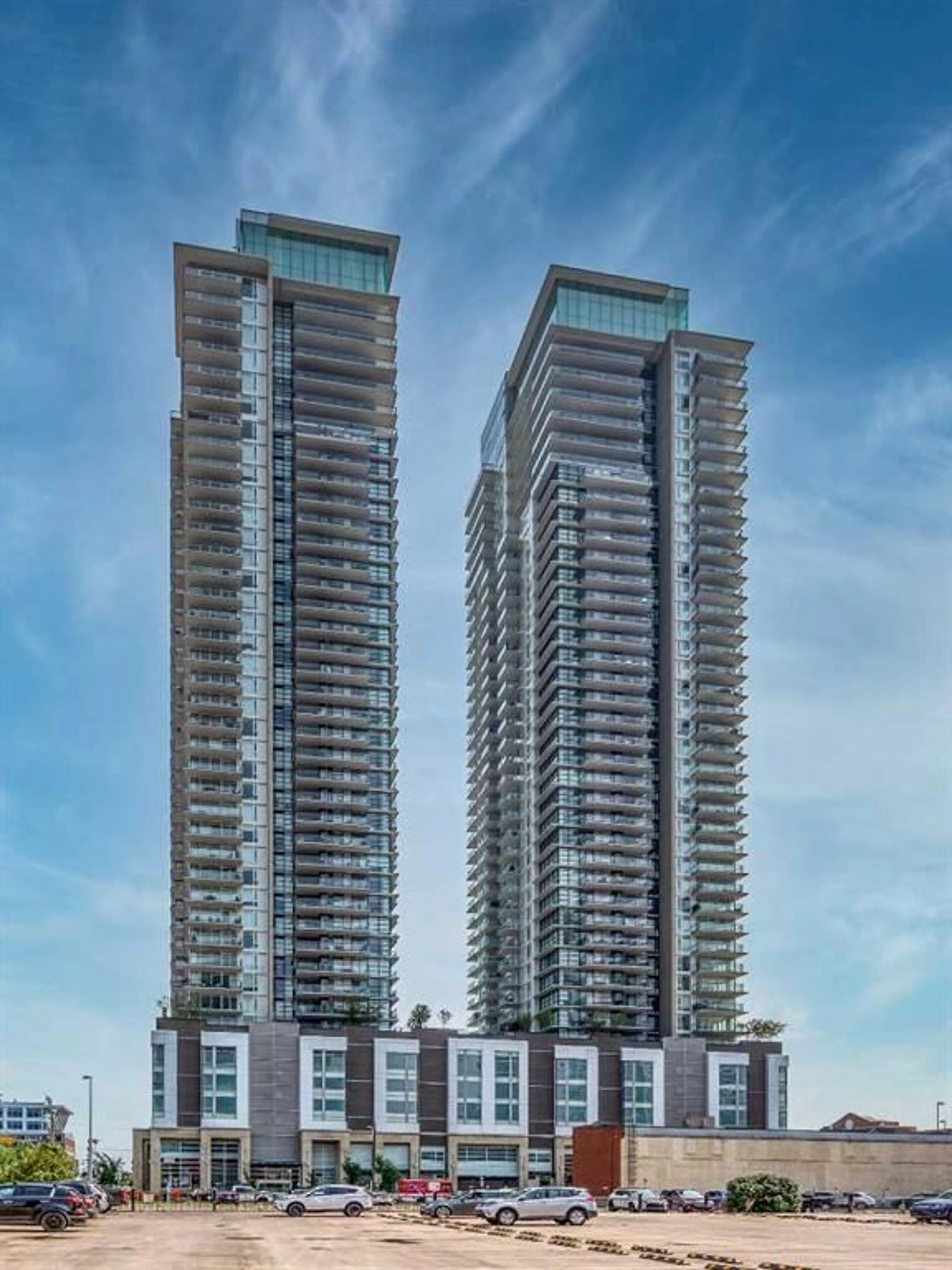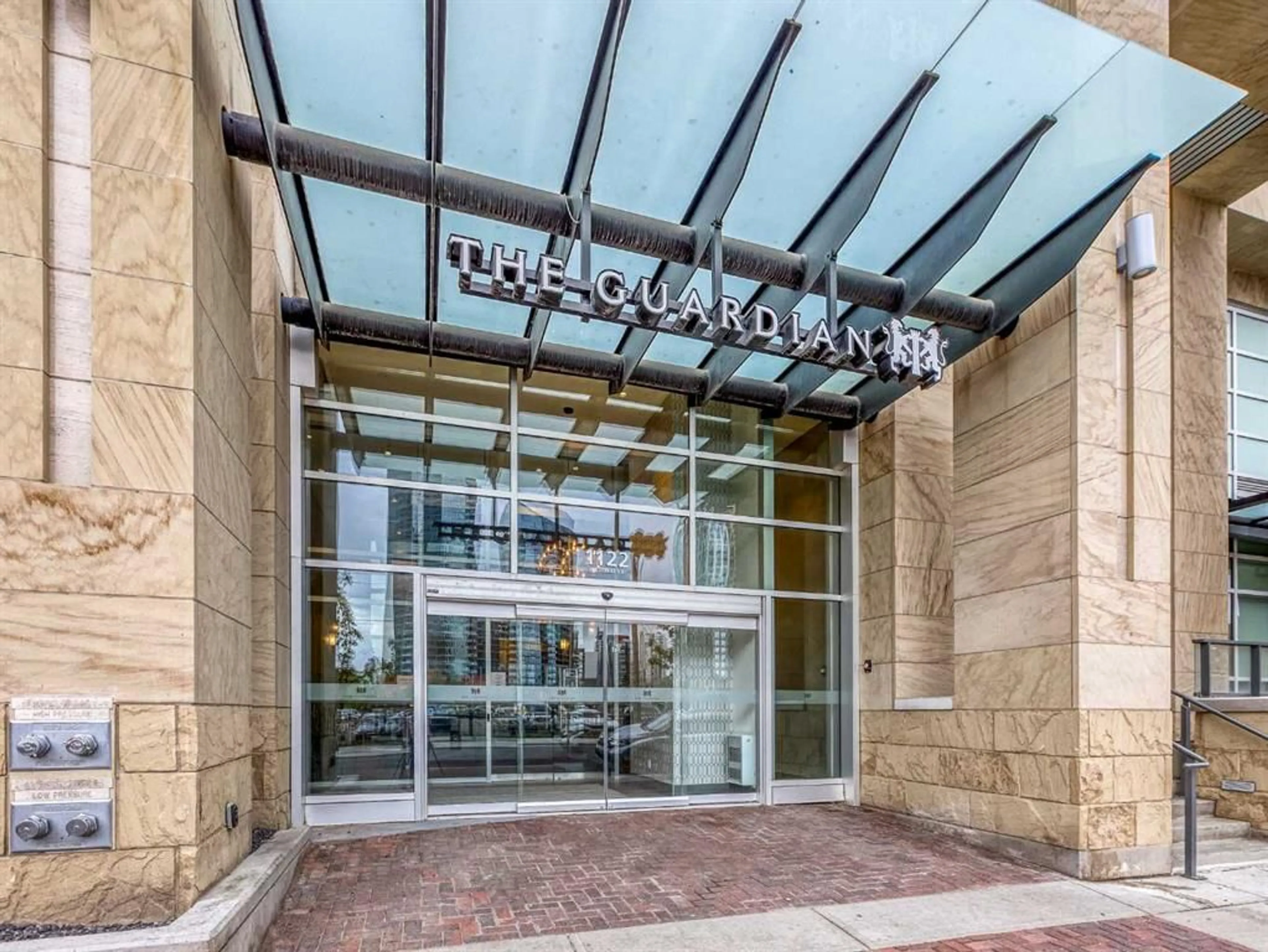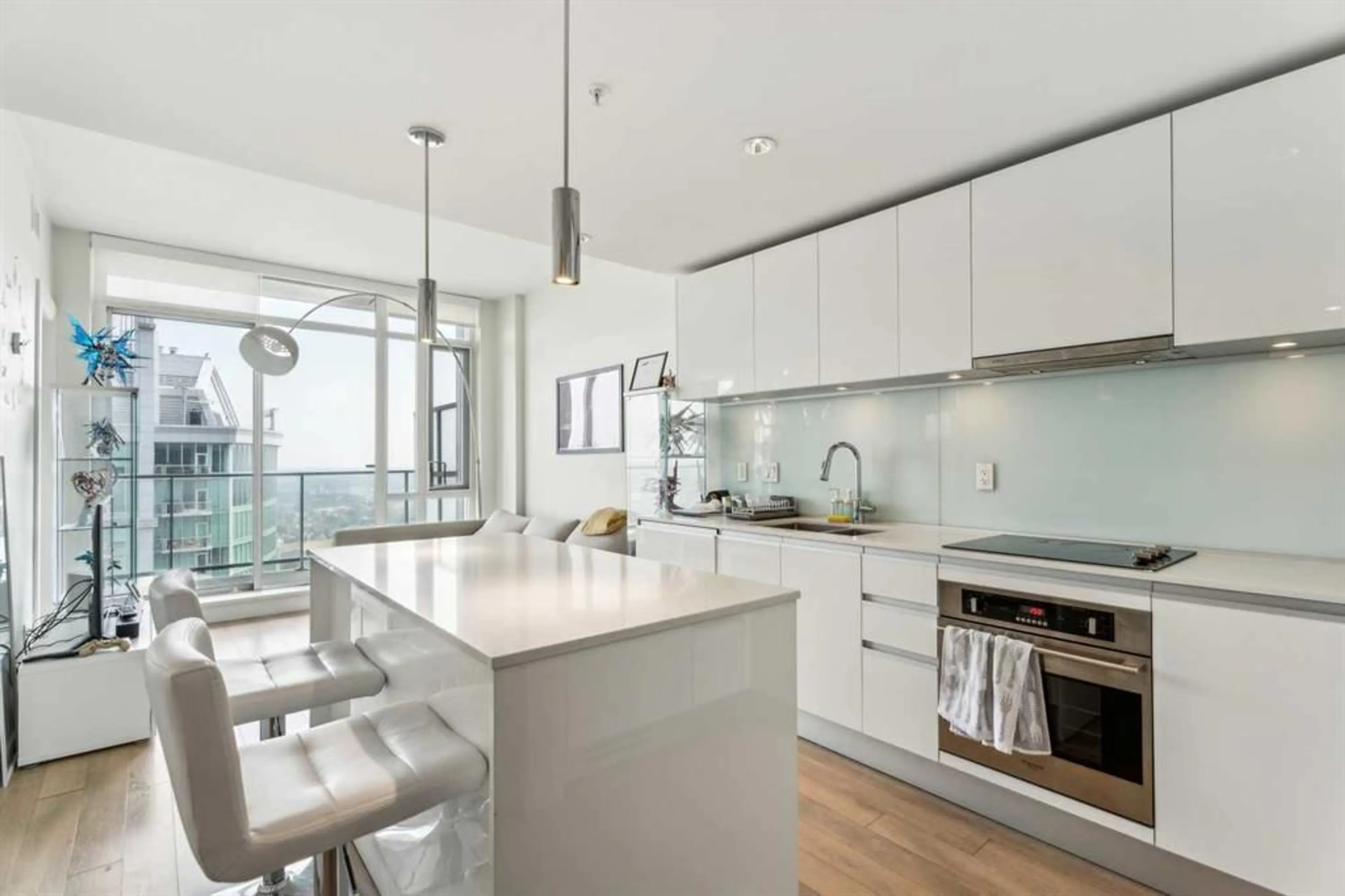1122 3 St #3503, Calgary, Alberta T2G 0E7
Contact us about this property
Highlights
Estimated ValueThis is the price Wahi expects this property to sell for.
The calculation is powered by our Instant Home Value Estimate, which uses current market and property price trends to estimate your home’s value with a 90% accuracy rate.$283,000*
Price/Sqft$682/sqft
Est. Mortgage$1,288/mth
Maintenance fees$425/mth
Tax Amount (2024)$1,677/yr
Days On Market22 days
Description
Welcome to this stunning one-bedroom condo in The Guardian, one of Calgary's most sought-after residential towers. Located in the vibrant Beltline district, this contemporary unit offers breathtaking city and river views, modern finishes, and an open-concept layout designed for both comfort and style. The kitchen features high-end appliances, quartz countertops, and sleek cabinetry, flowing seamlessly into the living area—a perfect space for entertaining or unwinding. The spacious bedroom is complemented by large windows that fill the space with natural light, while the elegant bathroom showcases premium fixtures and finishes. This unit comes with a titled underground parking and an additional storage locker. Enjoy the convenience of in-suite laundry, ample storage, and a private oversized balcony offering panoramic views of the downtown skyline and the river. Residents of The Guardian benefit from an array of exclusive amenities, including a state-of-the-art fitness center, social lounges, a garden terrace, 24-hour security and so much more! With its prime location just steps away from shops, restaurants, entertainment, Saddledome and the Stampede ground, this condo offers the perfect blend of luxury and urban living Experience the best of Calgary in this exceptional one-bedroom condo at The Guardian and book you private showing today!
Property Details
Interior
Features
Main Floor
4pc Bathroom
7`9" x 5`1"Bedroom
8`3" x 10`5"Kitchen
10`6" x 10`7"Living Room
10`6" x 10`7"Exterior
Features
Parking
Garage spaces -
Garage type -
Total parking spaces 1
Condo Details
Amenities
Community Gardens, Elevator(s), Fitness Center, Parking, Party Room, Recreation Facilities
Inclusions
Property History
 29
29


