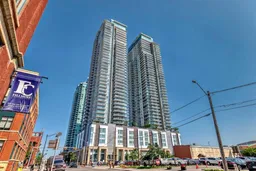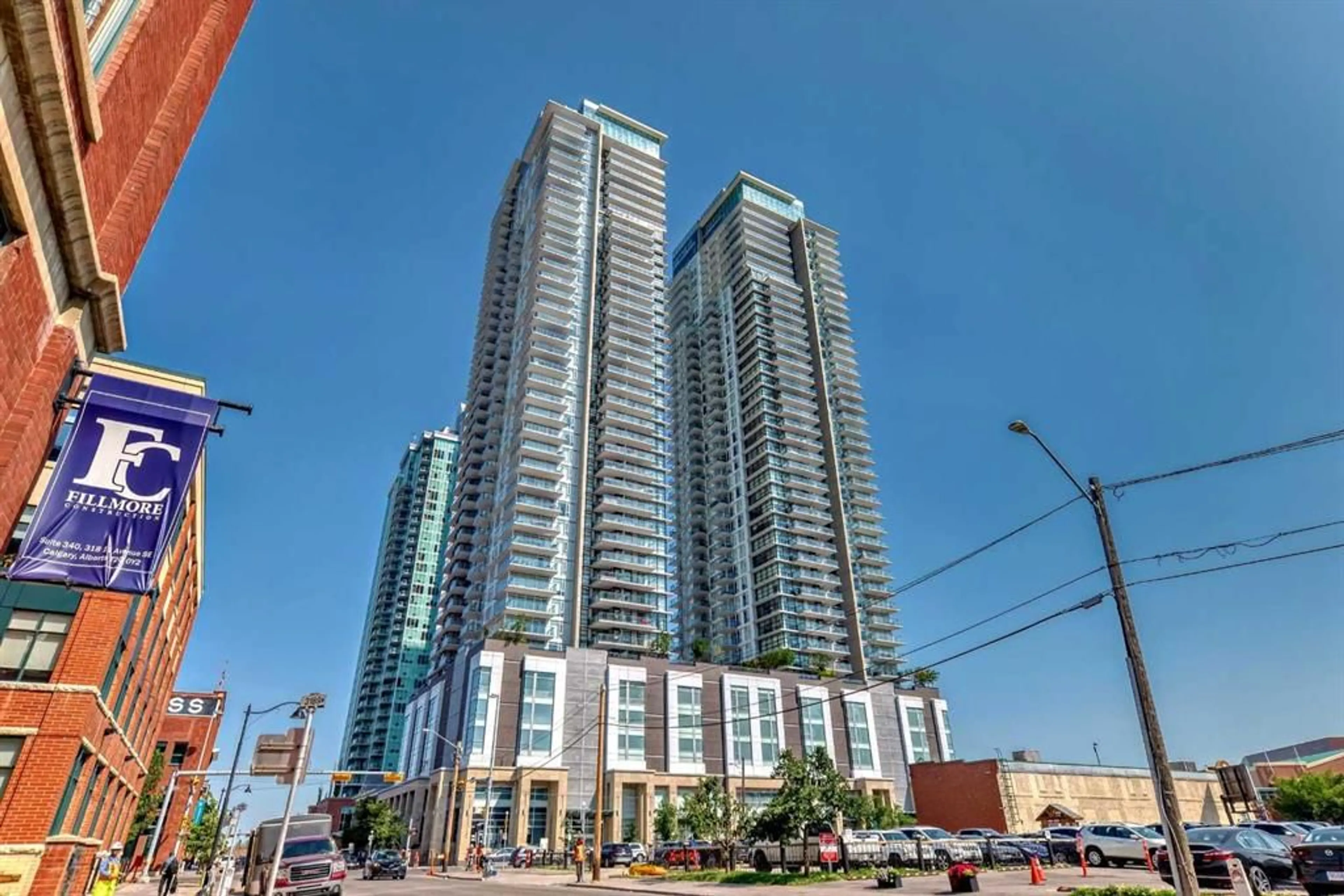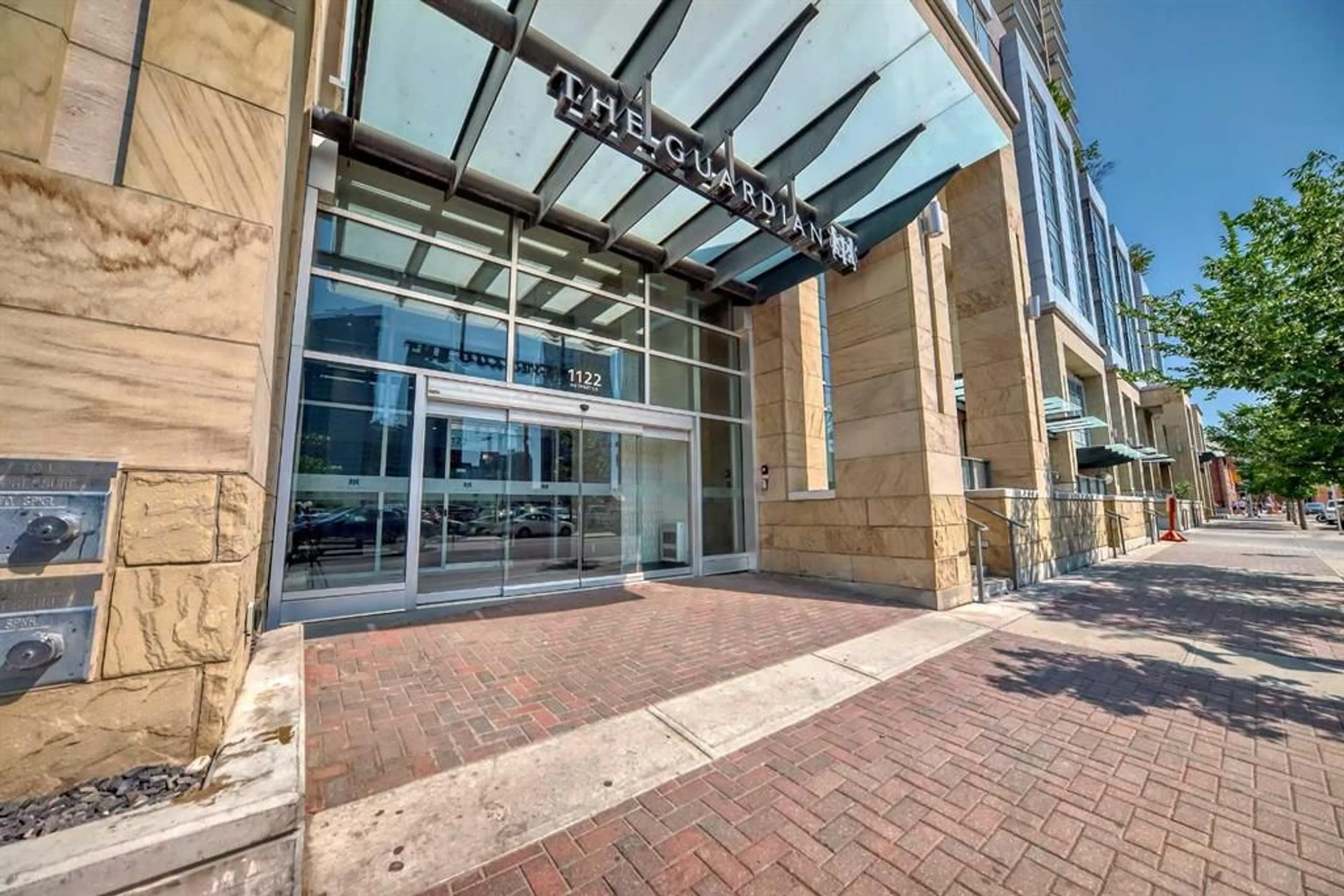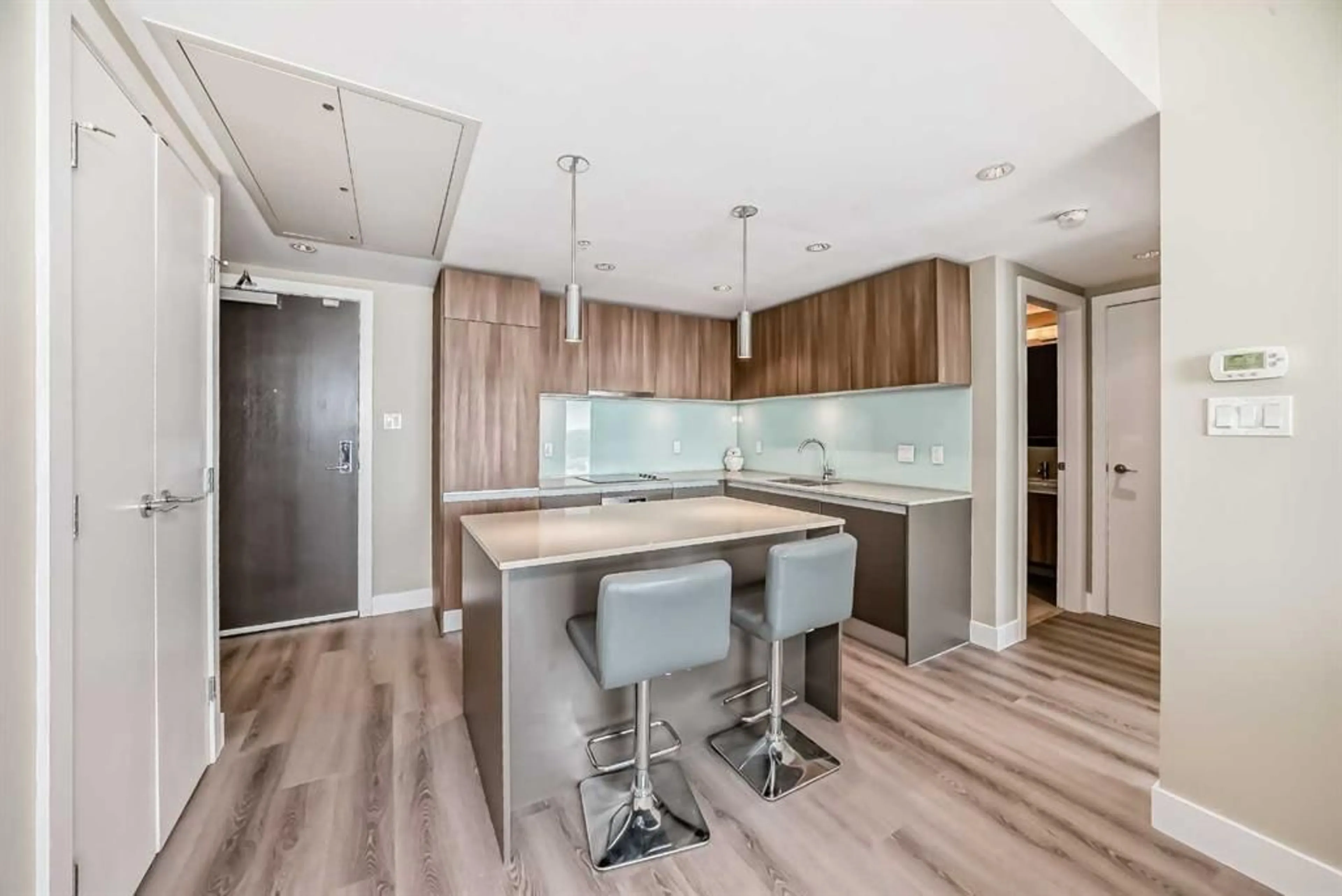1122 3 St #3101, Calgary, Alberta T2G 1H7
Contact us about this property
Highlights
Estimated ValueThis is the price Wahi expects this property to sell for.
The calculation is powered by our Instant Home Value Estimate, which uses current market and property price trends to estimate your home’s value with a 90% accuracy rate.$293,000*
Price/Sqft$662/sqft
Days On Market29 days
Est. Mortgage$1,460/mth
Maintenance fees$426/mth
Tax Amount (2024)$1,858/yr
Description
Featuring newly upgraded waterproof vinyl flooring throughout and brand-new European appliances, including a Fulgor Milano oven and Bosch washer & dryer, this condo has been thoughtfully updated, with a total renovation cost of $7,000. Welcome to your cozy urban retreat in the heart of Calgary's bustling downtown core! This beautifully designed 1 Bed, 1 Bath condo in the highly sought-after Beltline neighborhood offers the perfect blend of modern style and urban convenience. The kitchen is a home cook's dream, centered around a sleek and stylish island. Top-of-the-line built-in appliances, including a refrigerator and dishwasher seamlessly integrated into the cabinetry, a flush-mount stainless steel sink, and an electric cooktop, make this kitchen both practical and beautiful. Floor-to-ceiling windows flood the space with natural light, offering panoramic views of the iconic Calgary Tower and the majestic Bow Building. The location couldn’t be better. Just steps from the C-train station, you’ll have quick and easy access to all parts of the city. With an abundance of amenities, shops, and restaurants right at your doorstep, you’ll fully enjoy the urban lifestyle. Don’t miss the chance to make this urban oasis your new home and experience the best of downtown Calgary living!
Property Details
Interior
Features
Main Floor
Entrance
4`5" x 5`0"Kitchen With Eating Area
8`1" x 9`2"Living Room
11`1" x 13`0"Bedroom - Primary
9`7" x 8`4"Exterior
Features
Parking
Garage spaces -
Garage type -
Total parking spaces 1
Condo Details
Amenities
Bicycle Storage, Elevator(s), Fitness Center, Other, Park, Parking
Inclusions
Property History
 33
33


