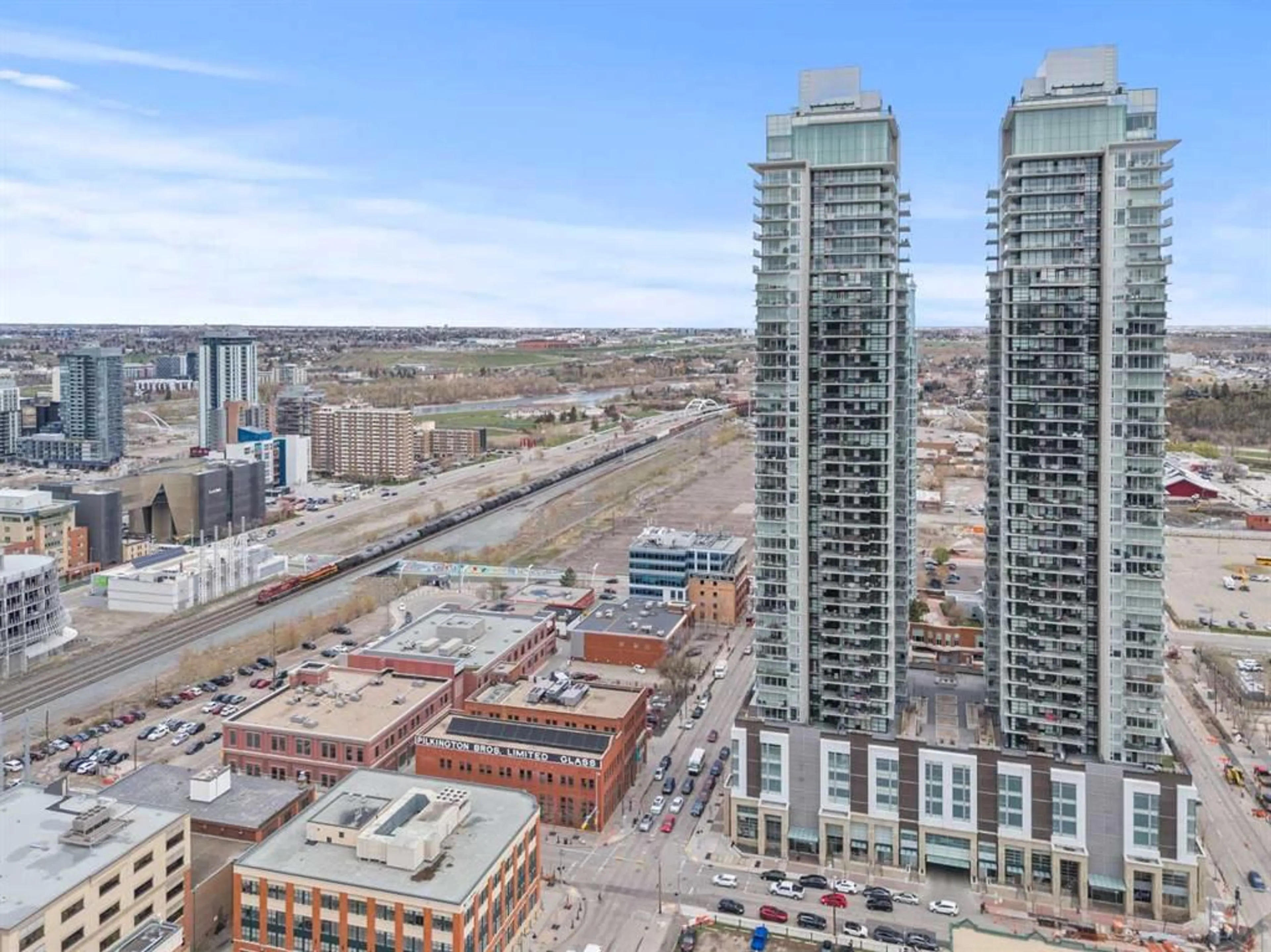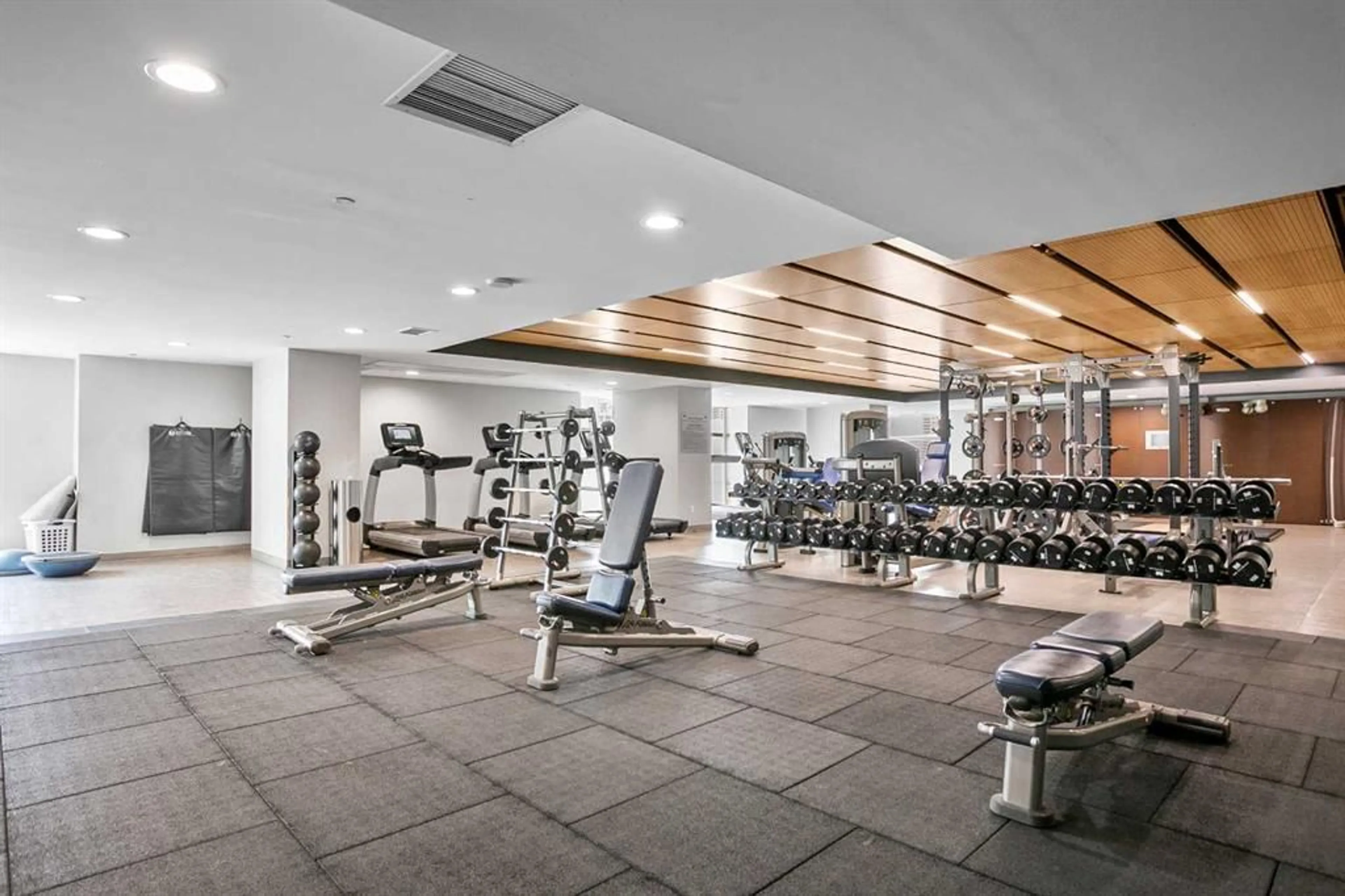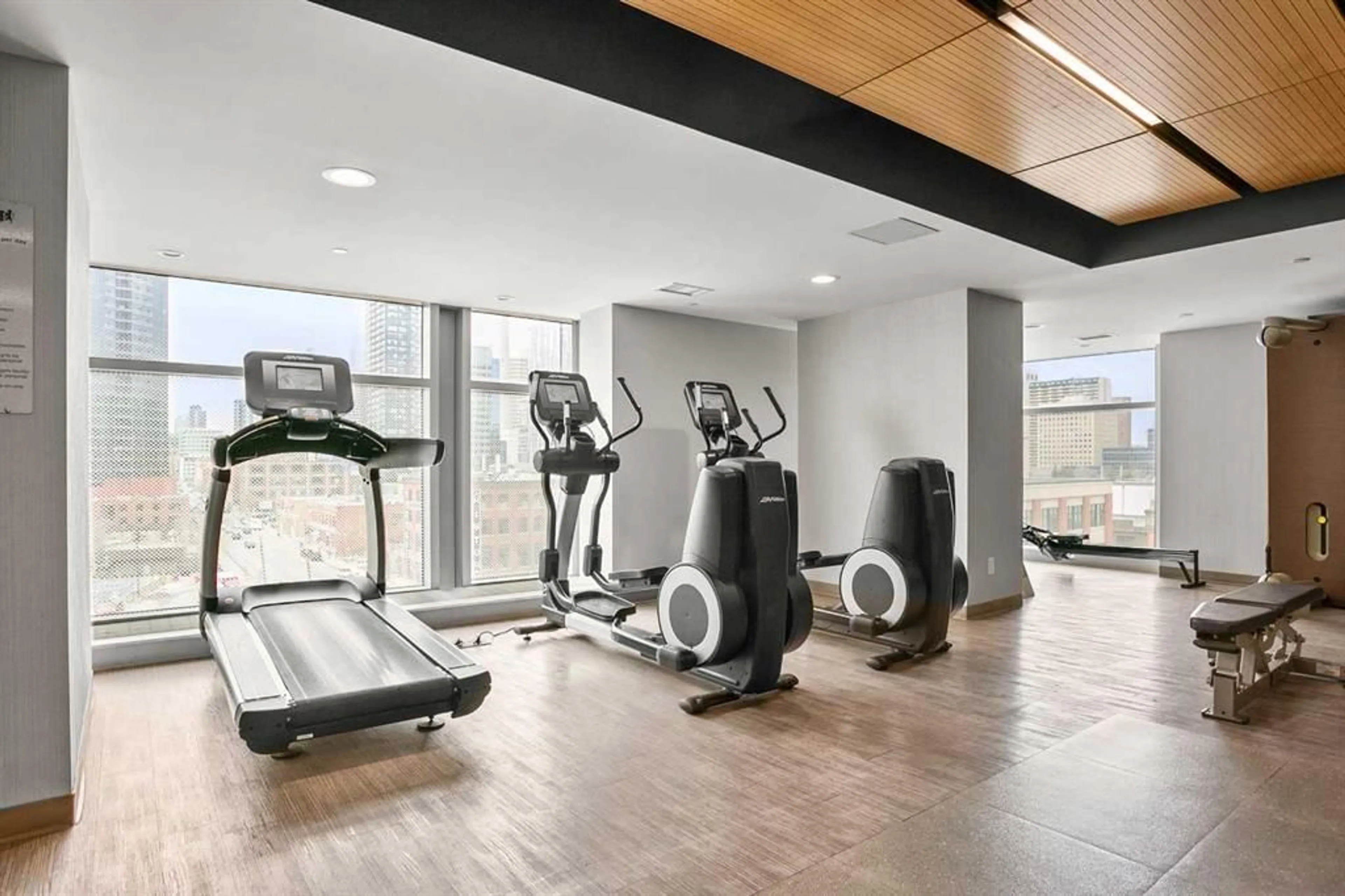1122 3 St #2905, Calgary, Alberta T2G 1H7
Contact us about this property
Highlights
Estimated ValueThis is the price Wahi expects this property to sell for.
The calculation is powered by our Instant Home Value Estimate, which uses current market and property price trends to estimate your home’s value with a 90% accuracy rate.$273,000*
Price/Sqft$662/sqft
Days On Market15 days
Est. Mortgage$1,417/mth
Maintenance fees$482/mth
Tax Amount (2024)$1,780/yr
Description
This beautiful 29th Floor with a fantastic view in desirable Guardian Condo. What more can you ask for!! Floor to Ceiling Windows to take in the Beautiful Views of the Saddledome, & Downtown. Nice size balcony to enjoy the ambiance of the city lights. This one bedroom one bath unit with insuite laundry has it's own titled underground secure parking stall. The fitness / yoga room is absolutely fantastic. This unit is finished very nicely with upgraded appliances & cabinetry. There is a Storage Locker those seasonal items, plus secure bike storage & lots of visitor parking. Close to LRT, Walking distance to some of the best entertainment facilities that Calgary has to offer. A true must see!
Property Details
Interior
Features
Main Floor
Living Room
13`1" x 11`4"Bedroom
11`11" x 9`8"Kitchen With Eating Area
11`2" x 14`4"4pc Bathroom
7`9" x 5`9"Exterior
Features
Parking
Garage spaces -
Garage type -
Total parking spaces 1
Condo Details
Amenities
Clubhouse, Elevator(s), Fitness Center, Party Room, Recreation Room, Secured Parking
Inclusions
Property History
 31
31


