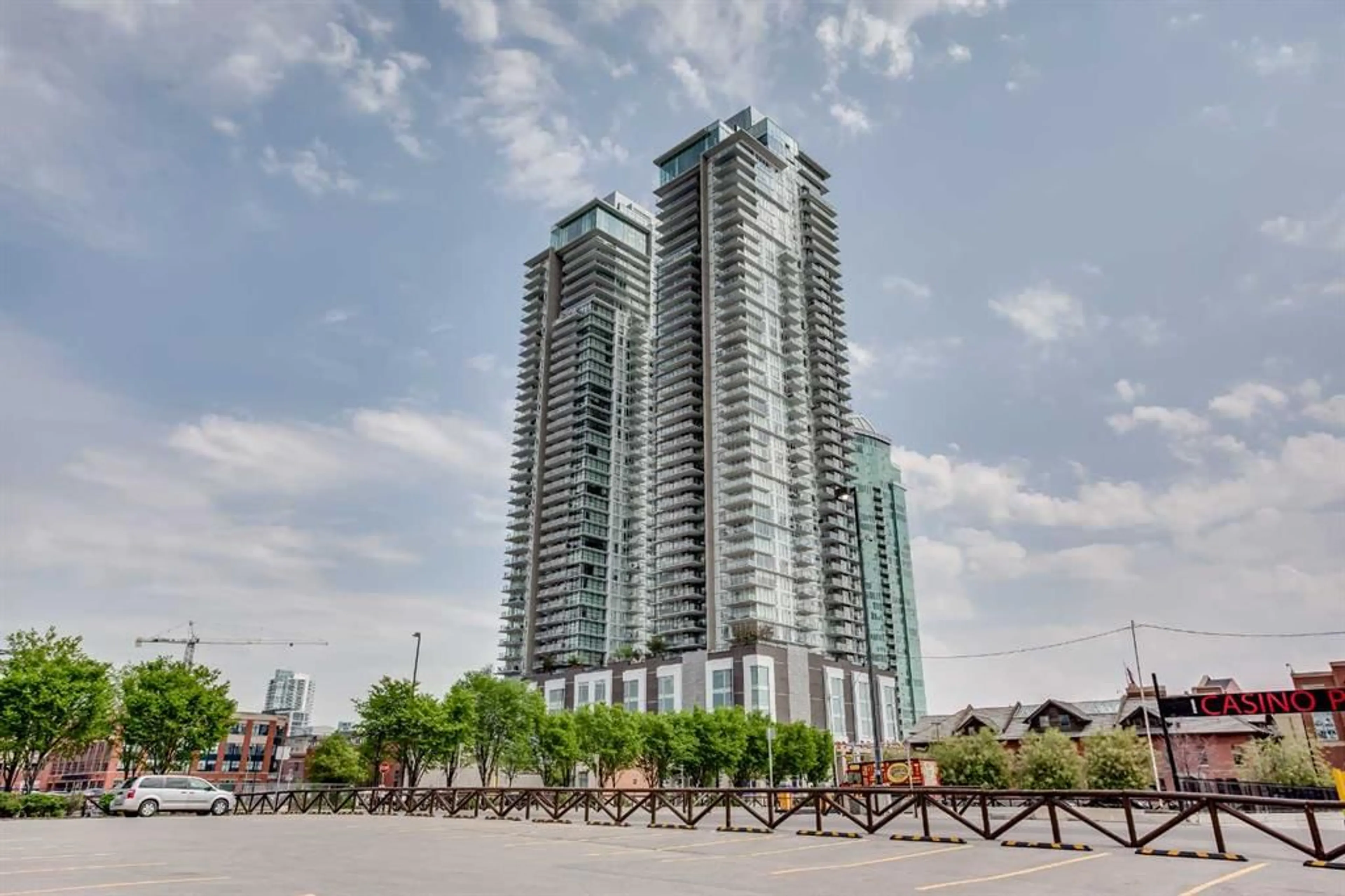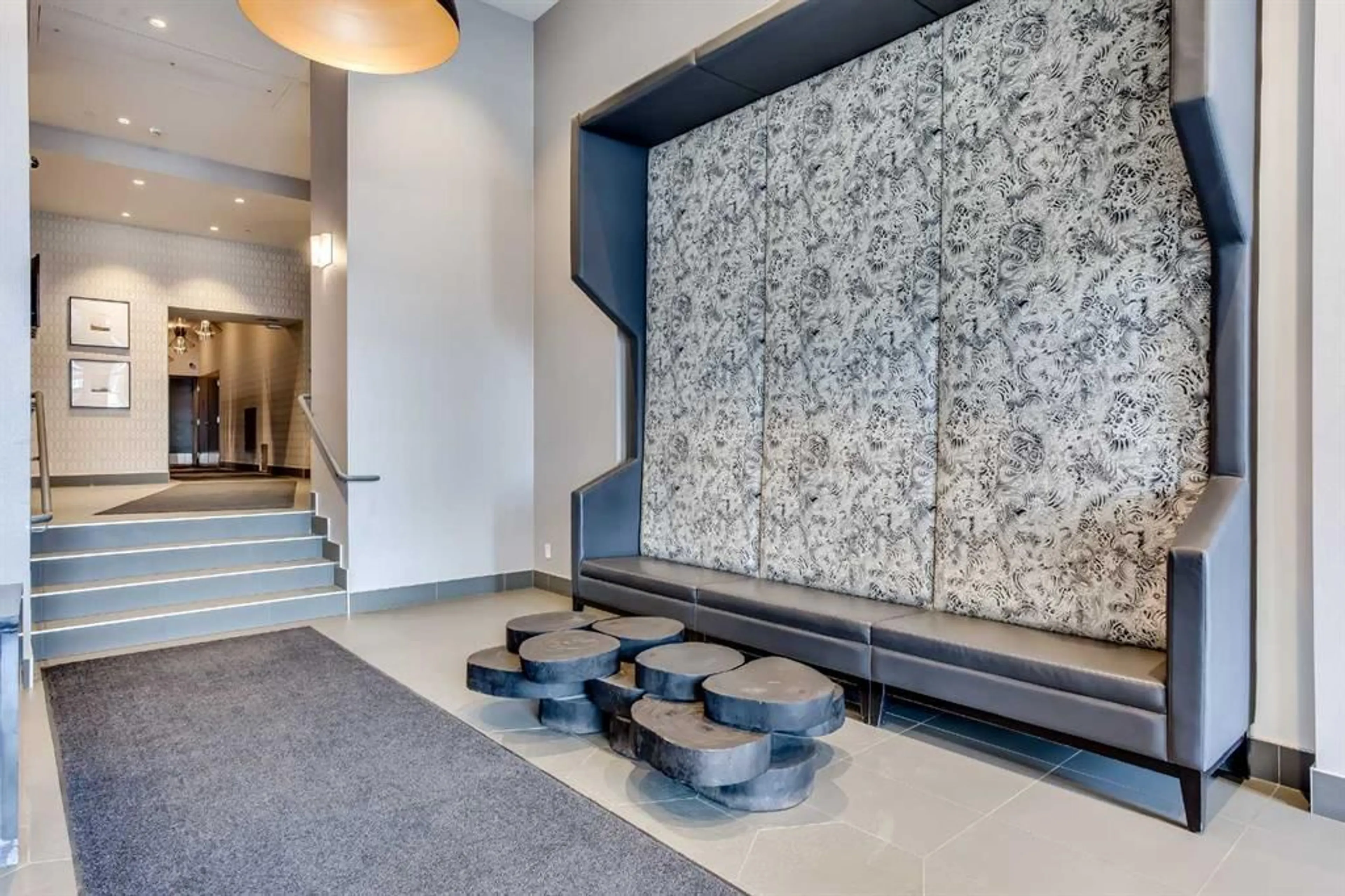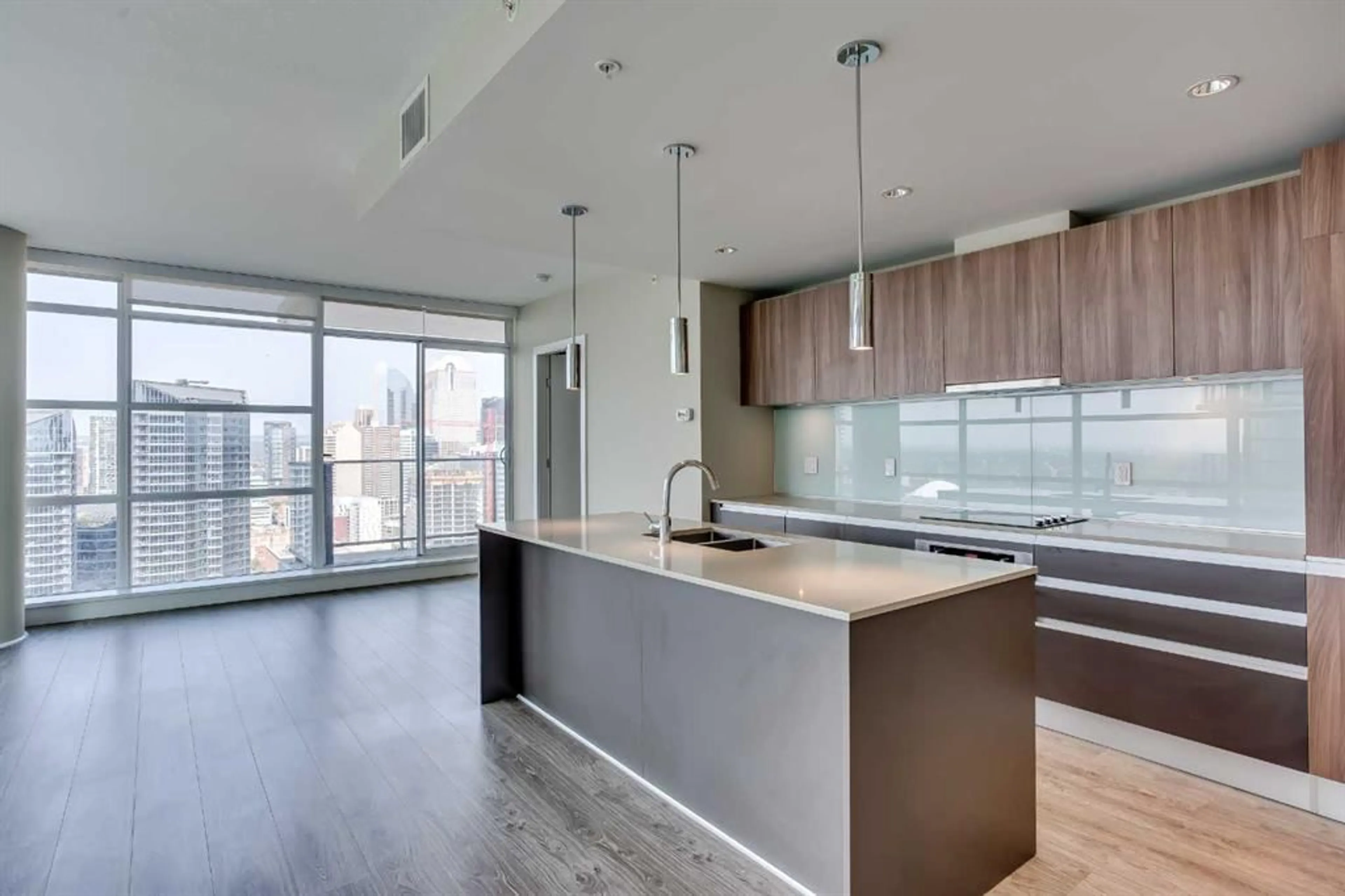1122 3 St #2607, Calgary, Alberta T2G1H7
Contact us about this property
Highlights
Estimated ValueThis is the price Wahi expects this property to sell for.
The calculation is powered by our Instant Home Value Estimate, which uses current market and property price trends to estimate your home’s value with a 90% accuracy rate.Not available
Price/Sqft$553/sqft
Est. Mortgage$1,975/mo
Maintenance fees$791/mo
Tax Amount (2024)$2,967/yr
Days On Market70 days
Description
JUST REDUCED TO $459,900 - FANTASTIC VALUE!! Welcome to this trendy & modern 2 bedroom + 2 bathroom corner unit on the 26th floor of the Guardian North Tower. Open floor plan with spectacular panoramic views of the Calgary city skyline & the incredible views of the Rocky Mountains. Excellent layout with central island, upscale finishing featuring Designer Chef's kitchen, quartz counters, glass backsplash, sleek high end appliances. Floor to ceiling windows let the abundant sunlight into the unit flowing with natural light. Relax and watch the sunset & the fireworks from the large balcony (16 ft x 6 ft). Master bedroom has large closets & luxurious spa en-suite. 2nd bedroom & the 3 pc full bath are on the opposite side of the unit provides privacy. Unit comes with a titled underground parking stall & an assigned storage locker. The Guardian amenities include concierge & security service, fitness room, social room, workshop, yoga studio, garden terrace with BBQs. secured parking & visitors parking. Move in and enjoy the urban lifestyle of a modern Beltline community - a vibrant culture & Entertainment District! Within walking distance to 17th Ave 's shops, restaurants, public transits, Stampede Park, BMO Centre, Scotia Saddle dome, Sunterra Market. Quick Possession! Book your showing today!!
Property Details
Interior
Features
Main Floor
Laundry
2`5" x 4`10"3pc Bathroom
7`6" x 4`11"Kitchen
16`1" x 8`1"Living Room
14`6" x 10`11"Exterior
Features
Parking
Garage spaces -
Garage type -
Total parking spaces 1
Condo Details
Amenities
Elevator(s), Fitness Center, Parking, Party Room, Storage, Visitor Parking
Inclusions
Property History
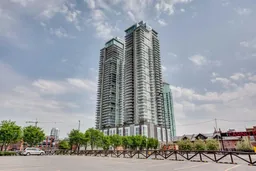 39
39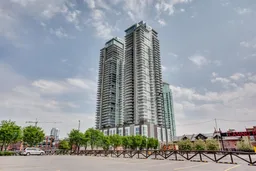 37
37
