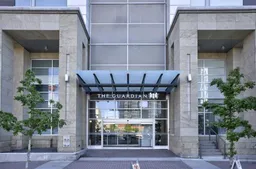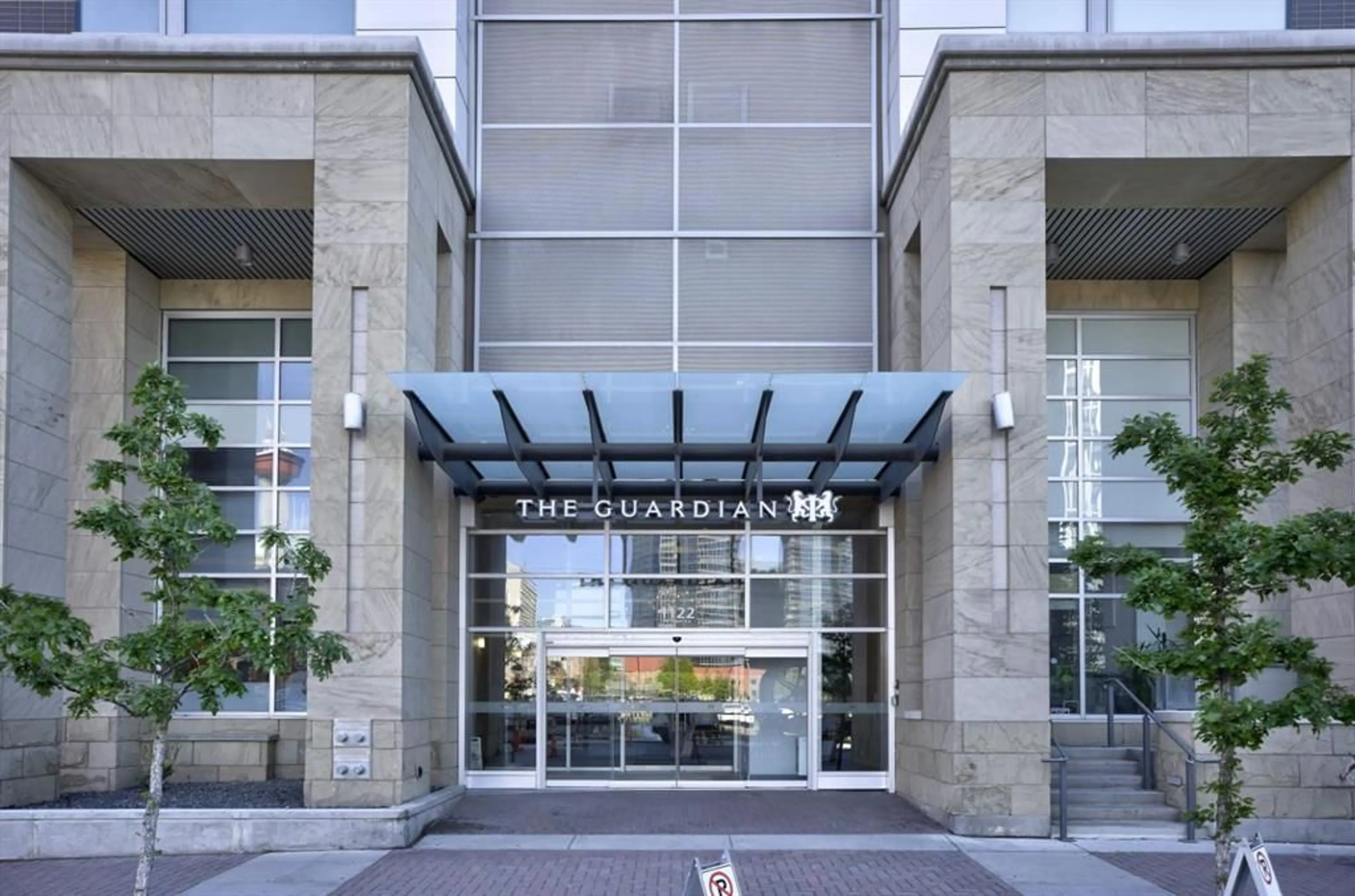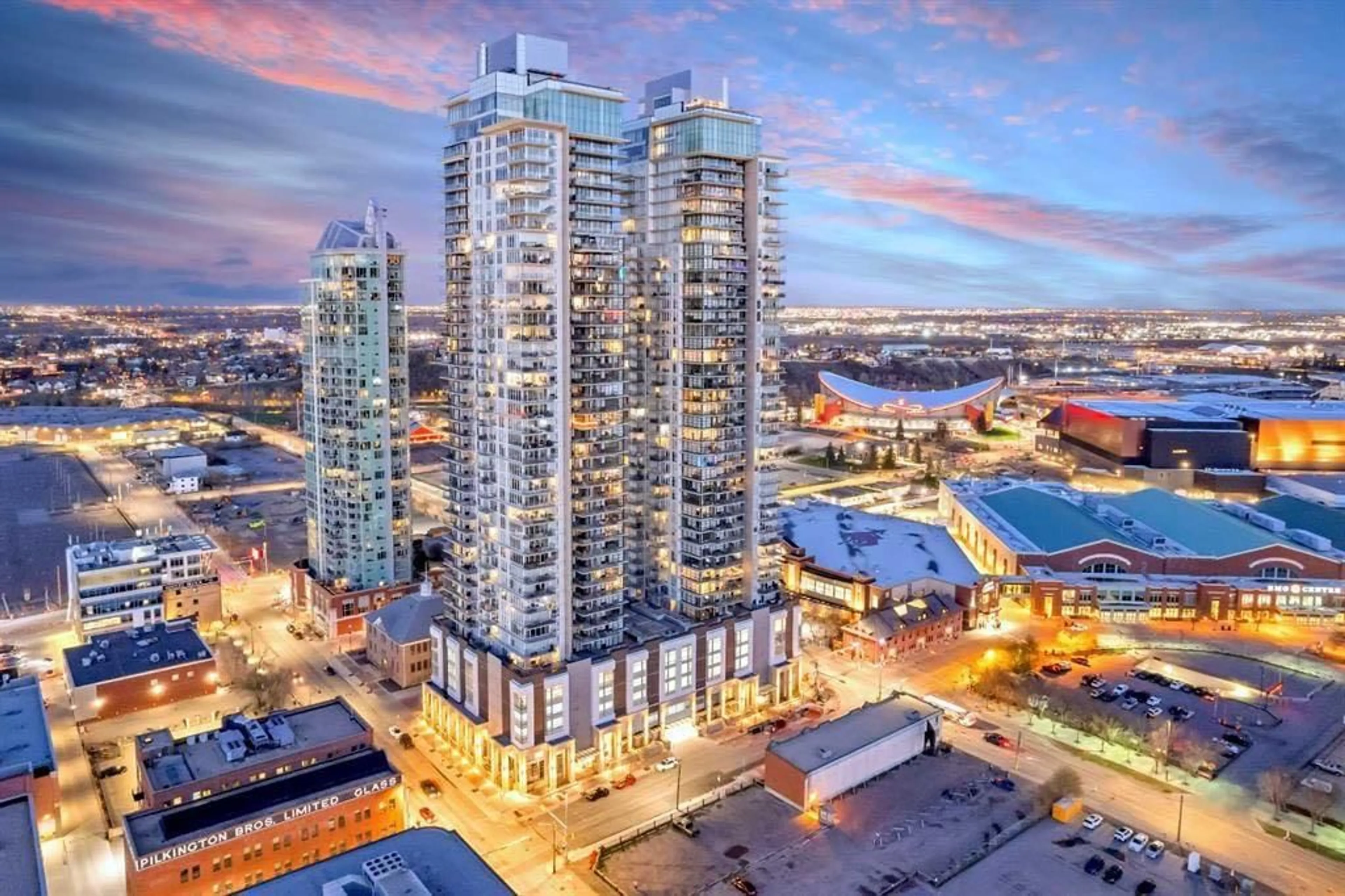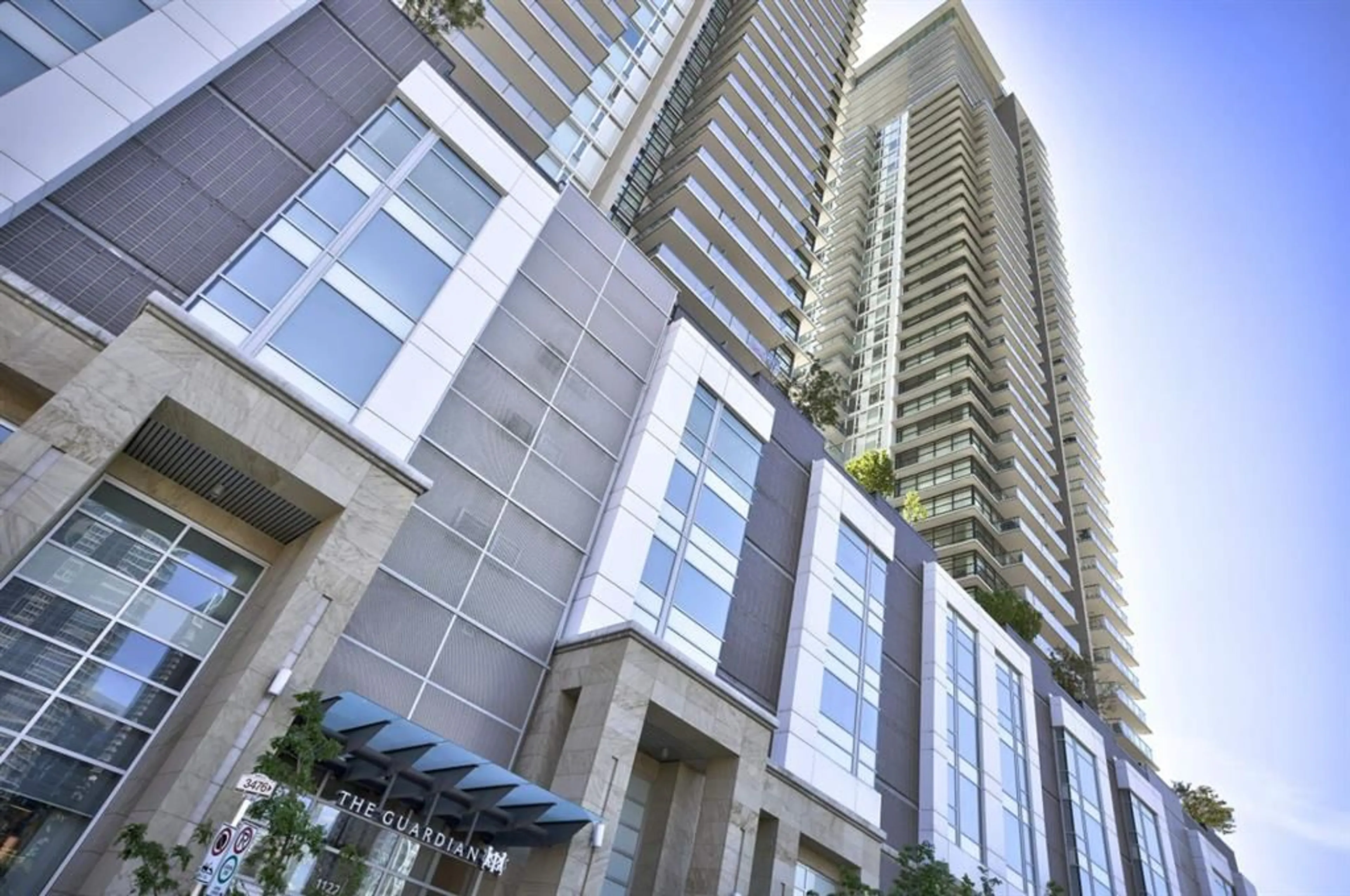1122 3 St #1804, Calgary, Alberta T2G 1H7
Contact us about this property
Highlights
Estimated ValueThis is the price Wahi expects this property to sell for.
The calculation is powered by our Instant Home Value Estimate, which uses current market and property price trends to estimate your home’s value with a 90% accuracy rate.$388,000*
Price/Sqft$637/sqft
Days On Market44 days
Est. Mortgage$2,061/mth
Maintenance fees$585/mth
Tax Amount (2024)$2,373/yr
Description
Welcome to "The Guardian" and step into this corner unit located in the heart of Calgary's Iconic Entertainment District. Situated across the street from Calgary's famous business & event centres that include the Calgary Stampede Grounds, Calgary's Cowboy Casino, and the BMO Centre providing for the perfect location to secure as a rental investment or to simply enjoy the pleasures of for yourself. This unit is gorgeous, offering 2 Bedrooms, 2 FULL Baths and 2 Balconies! 9 FT CEILING! Simple and functional Open Floorplan Concept throughout! Entering the unit, you will find IN-UNIT LAUNDRY, first bedroom with well designed closet and your private balcony with views of the Bow River, FULL bath, immaculate kitchen, dining, living room with access to your second balcony with views of the Saddledome and the master that BOASTS TRAY CEILINGS, 4 PC ENSUITE AND AMPLE CLOSET SPACE! The kitchen is gorgeous, offering modern appliances, quartz countertops and an island! Building has AC, concierge and security for all your needs. The Guardian offers a social club on the 7th floor for lounging which extends out to the garden terrace to be enjoyed with friends before or after the hockey game . This amenity rich building also offer the Lions Gym on 6th floor, a commercial sized fitness centre, along with a bike repair/workshop. One titled, heated underground stall is included along with assigned storage locker. Come and see!
Property Details
Interior
Features
Main Floor
Living Room
10`1" x 9`4"Kitchen With Eating Area
17`2" x 12`0"Bedroom - Primary
10`1" x 12`7"Bedroom
12`11" x 10`0"Exterior
Features
Parking
Garage spaces -
Garage type -
Total parking spaces 1
Condo Details
Amenities
Bicycle Storage, Elevator(s), Fitness Center, Parking, Workshop
Inclusions
Property History
 38
38


