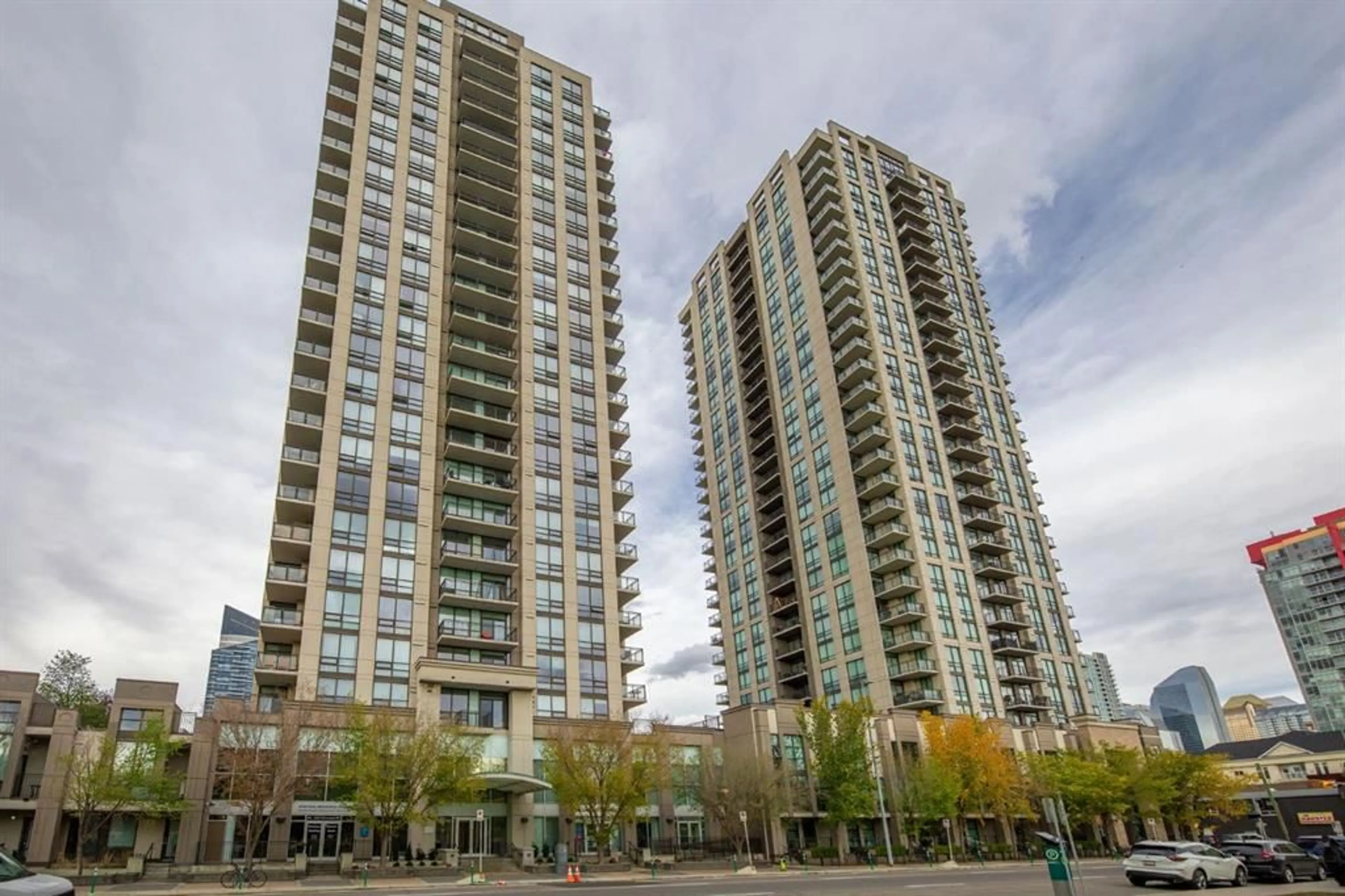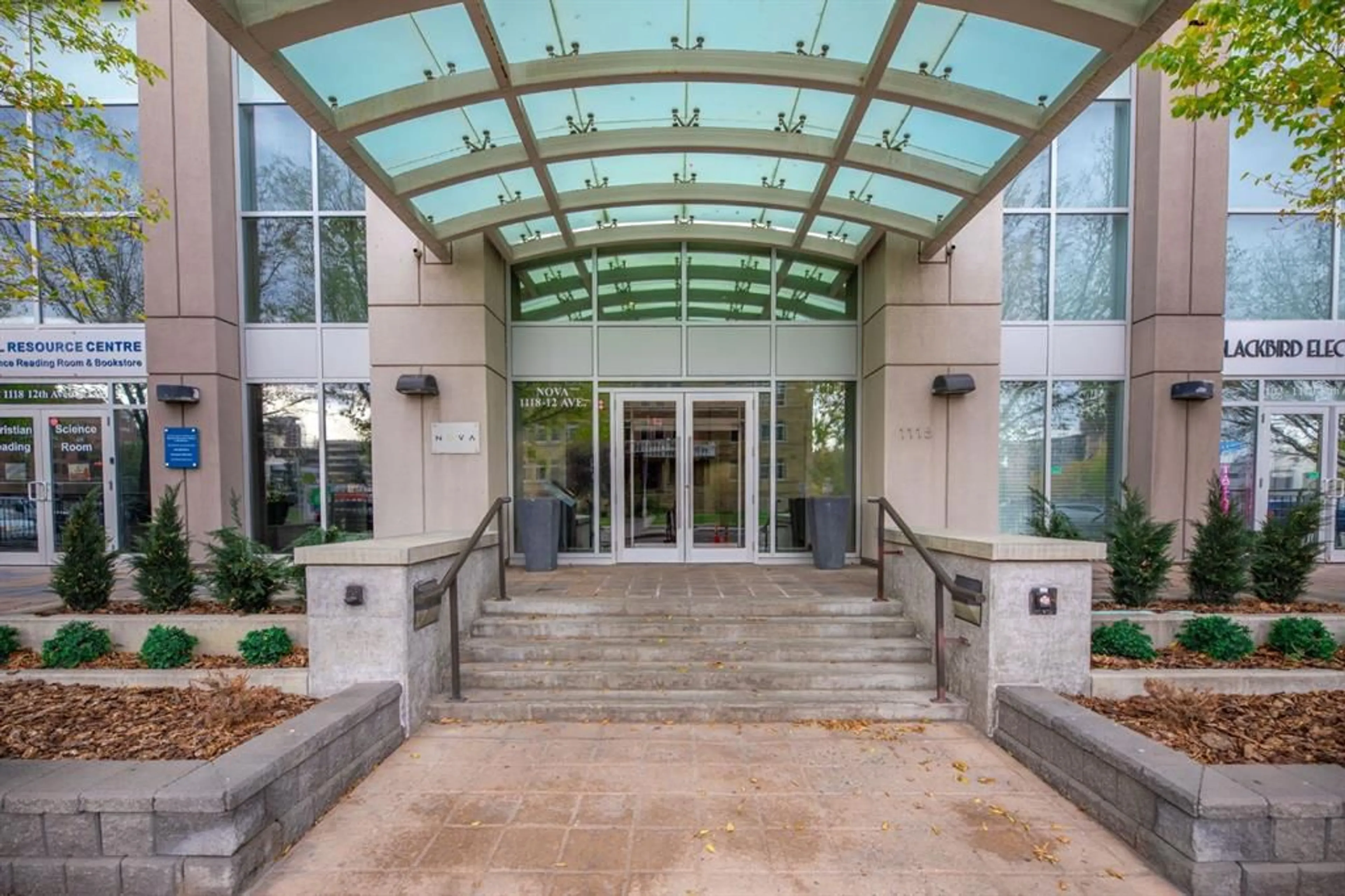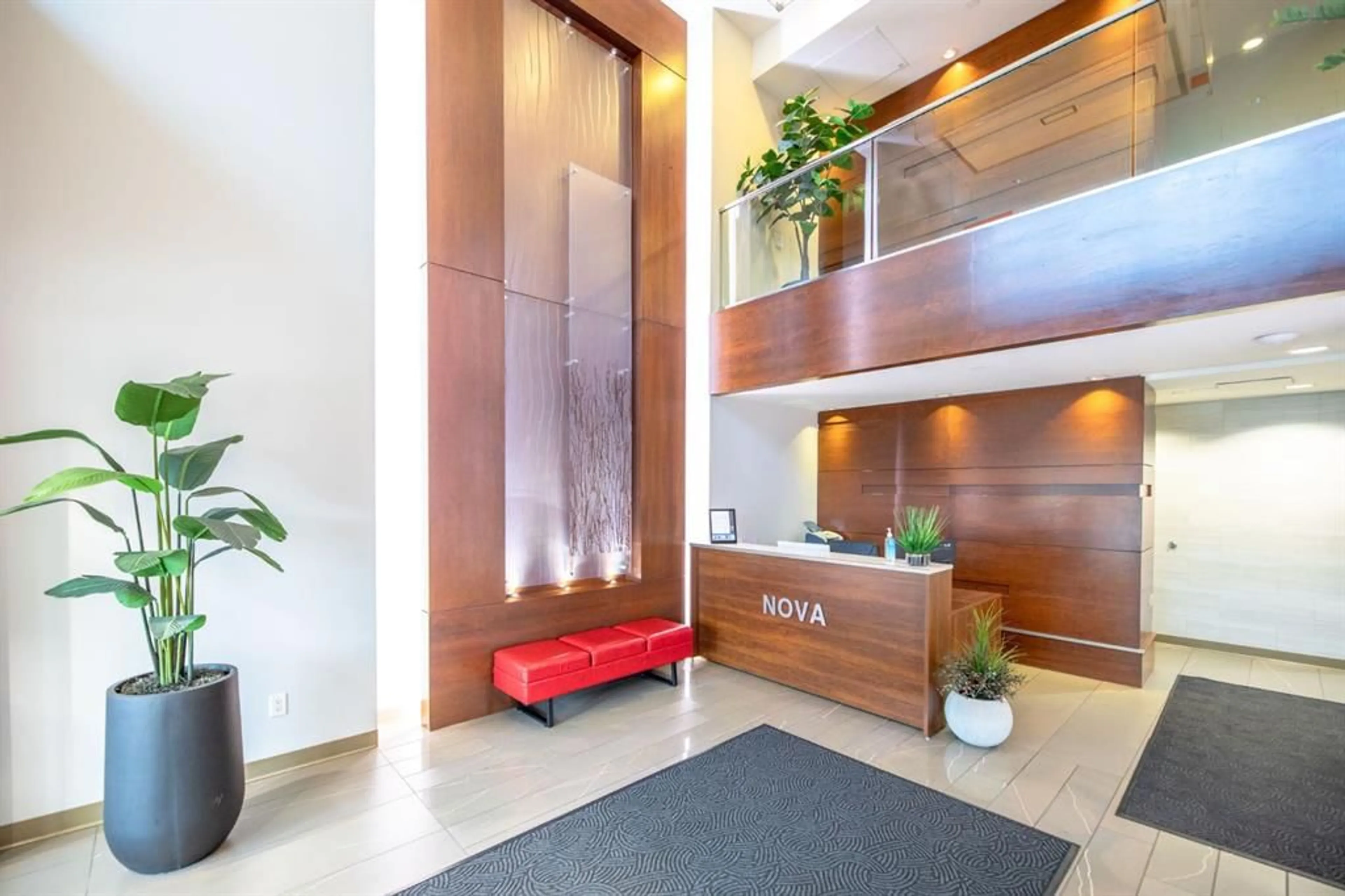1118 12 Ave #2303, Calgary, Alberta T2R 0P4
Contact us about this property
Highlights
Estimated ValueThis is the price Wahi expects this property to sell for.
The calculation is powered by our Instant Home Value Estimate, which uses current market and property price trends to estimate your home’s value with a 90% accuracy rate.$323,000*
Price/Sqft$498/sqft
Est. Mortgage$1,417/mth
Maintenance fees$502/mth
Tax Amount (2024)$1,773/yr
Days On Market6 days
Description
Welcome to your new home on the 23rd floor of the prestigious NOVA building, where modern living meets breathtaking views. This exquisite 1-bedroom condo offers an open floor plan that maximizes space and natural light, making it the perfect urban retreat. As you enter, you are greeted by a contemporary kitchen featuring a spacious island and high-end stainless steel appliances, ideal for both cooking and entertaining. The generous living room flows seamlessly into the kitchen and provides access to your private balcony, where you can unwind while taking in stunning views of the Bow River and the vibrant downtown skyline. The bright bedroom is a true sanctuary, complete with a walk-through closet that leads to a luxurious 4-piece bathroom. An additional versatile space can be utilized as a den, home office, or extra storage, catering to your lifestyle needs. For your convenience, in-suite laundry is included, ensuring that everyday tasks are a breeze. This unit also comes with a titled underground parking spot, providing secure and easy access to your vehicle. Residents of NOVA enjoy an array of exceptional amenities, including a fully-equipped gym, a large media/party room for gatherings, 24-hour concierge and security services, an outdoor courtyard for relaxation, and guest suites for visitors. All this plus so many amenities are just steps away including restaurants, shopping, night clubs and so much more. Experience the best of downtown living in this remarkable condo, where comfort, style, and convenience converge. Don’t miss your chance to make this stunning property your new home! This condo is being offered fully furnished.
Property Details
Interior
Features
Main Floor
4pc Bathroom
8`5" x 11`3"Bedroom
10`3" x 10`5"Kitchen
14`8" x 12`7"Living Room
10`9" x 10`9"Exterior
Features
Parking
Garage spaces -
Garage type -
Total parking spaces 1
Condo Details
Amenities
Elevator(s), Fitness Center, Guest Suite, Party Room, Sauna, Storage
Inclusions
Property History
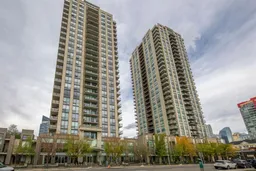 39
39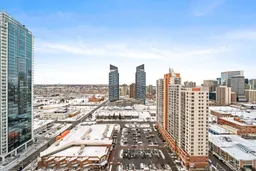 25
25
