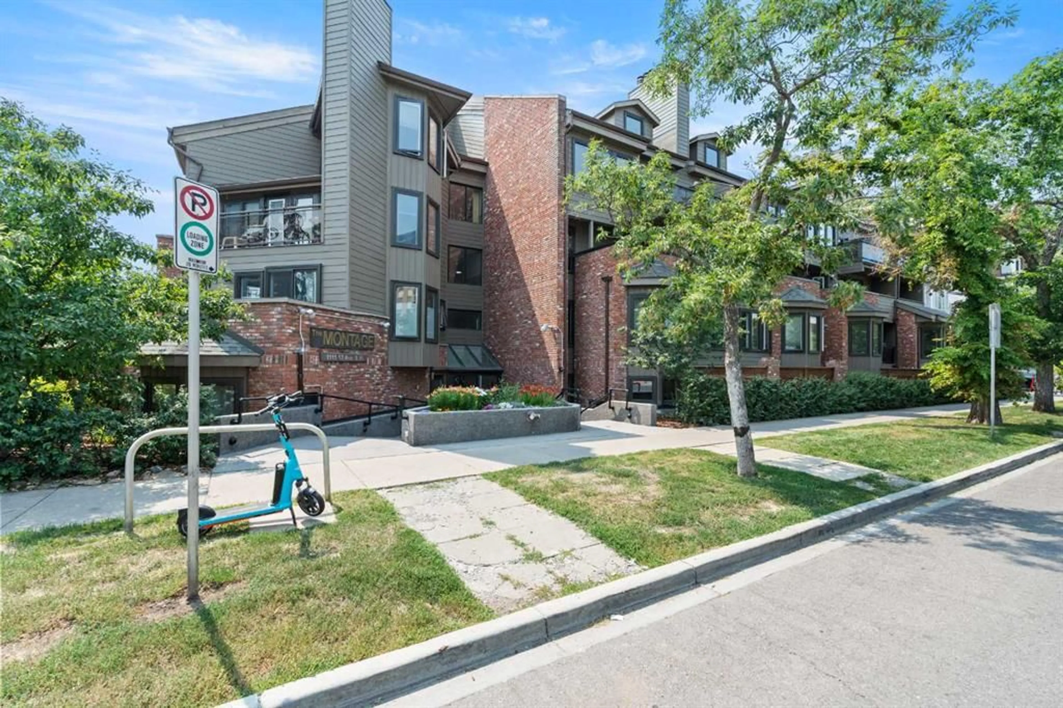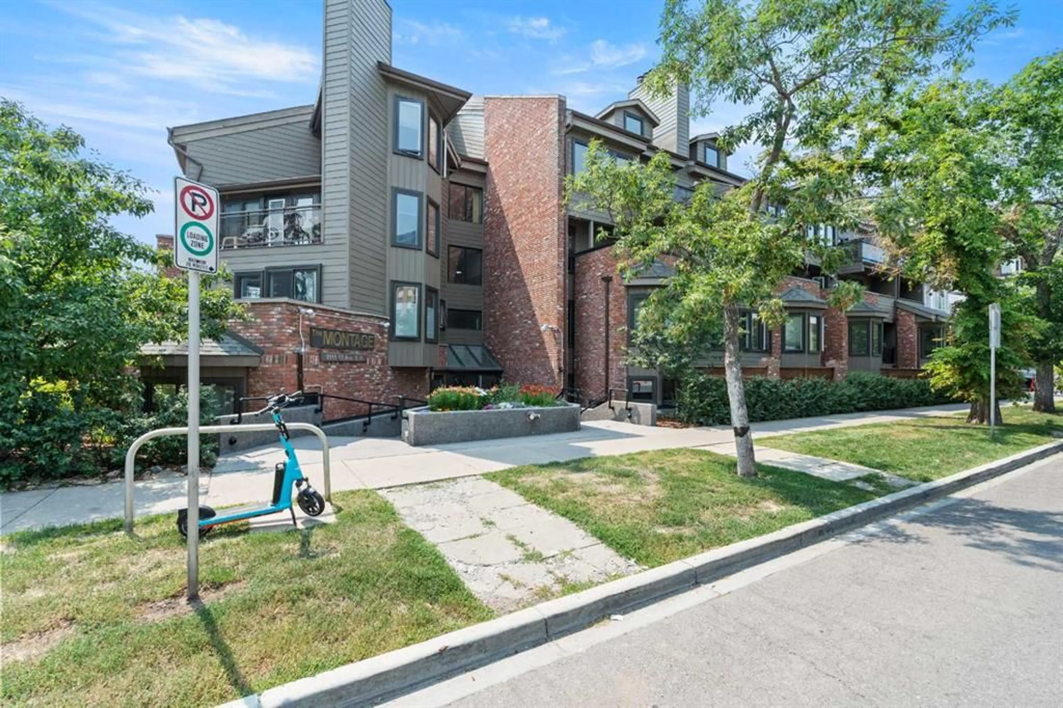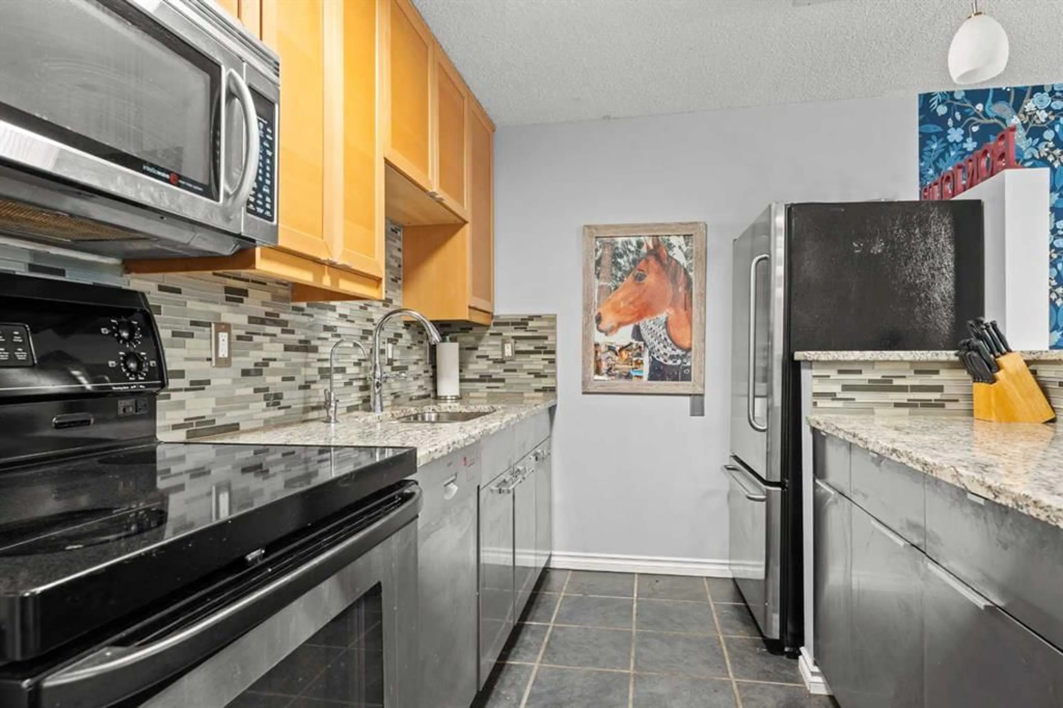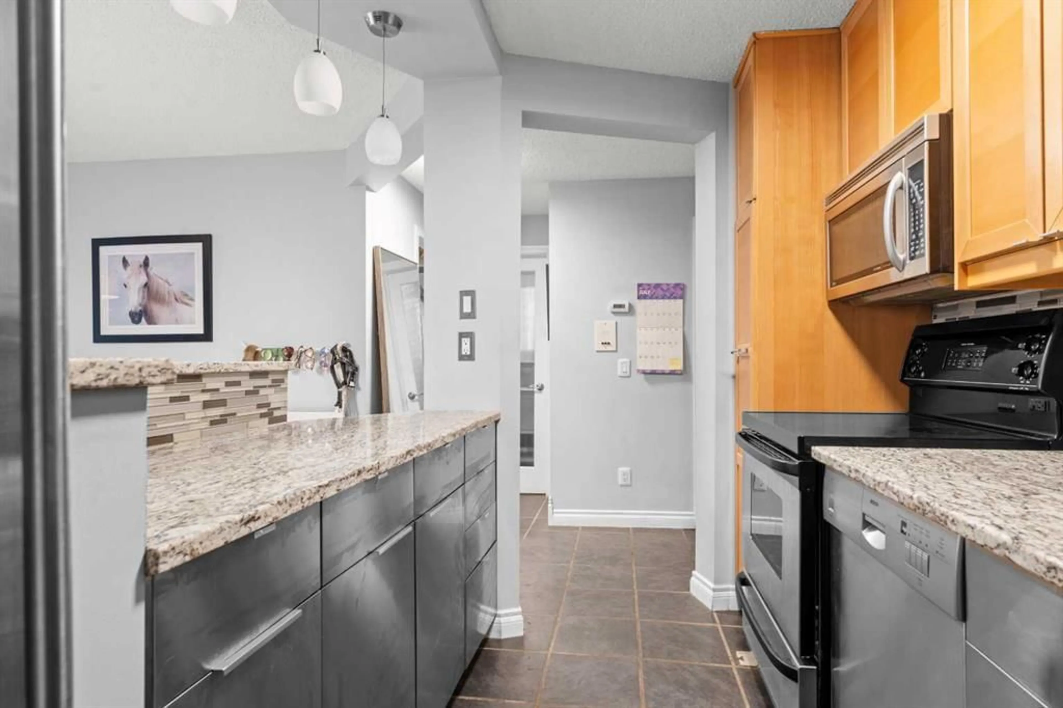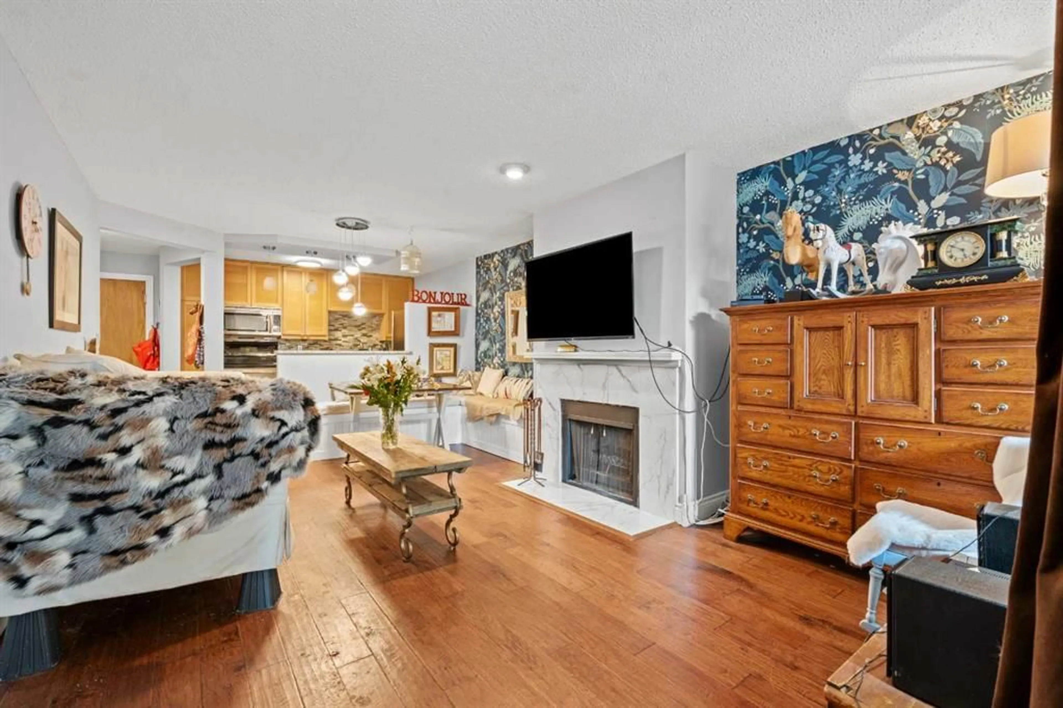1111 13 Ave #103, Calgary, Alberta T2R 0L7
Contact us about this property
Highlights
Estimated ValueThis is the price Wahi expects this property to sell for.
The calculation is powered by our Instant Home Value Estimate, which uses current market and property price trends to estimate your home’s value with a 90% accuracy rate.Not available
Price/Sqft$401/sqft
Est. Mortgage$1,224/mo
Maintenance fees$459/mo
Tax Amount (2024)$1,410/yr
Days On Market42 days
Description
Welcome to urban living at its finest in the heart of Beltline! This stunning condo offers 710 square feet of bright and inviting living space, designed for comfort and convenience. Step inside and be greeted by an open-concept layout that is flooded with natural light, creating a warm and welcoming atmosphere. The spacious living area seamlessly connects to the modern kitchen, featuring granite countertops, ample cabinet space and sleek appliances, perfect for entertaining or enjoying a quiet night in. The bedroom is a tranquil retreat, offering plenty of space and light, with a large closet for all your storage needs. The well-appointed bathroom is stylish and functional, complementing the modern aesthetic of the home. One of the standout features of this condo is the in-suite laundry, providing the utmost convenience for your daily routine. Additionally, enjoy the beauty and tranquility of the large courtyard, a perfect spot to relax and unwind. Parking is a breeze with your assigned underground parking spot, ensuring your vehicle is safe and secure year-round. Located across from Connaught School and just steps away from the vibrant 17th Avenue, you'll have everything you need at your fingertips. Explore a wide array of shopping options, restaurants, bars, gyms, and banks, all within walking distance. Don't miss this opportunity to experience the best of Beltline living. Schedule your showing today and make this beautiful condo your new home
Property Details
Interior
Features
Main Floor
4pc Bathroom
7`10" x 8`7"Dining Room
12`4" x 8`8"Living Room
12`4" x 11`8"Bedroom - Primary
10`4" x 17`8"Exterior
Parking
Garage spaces -
Garage type -
Total parking spaces 1
Condo Details
Amenities
None
Inclusions

