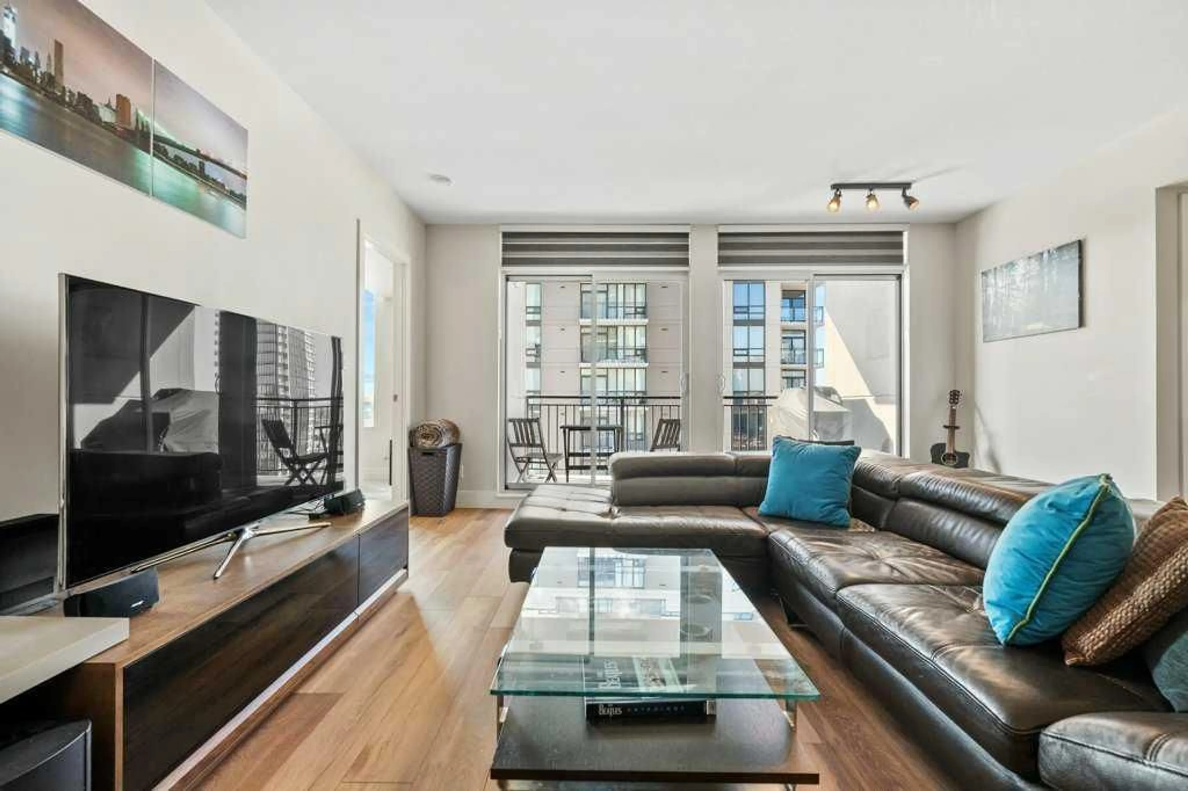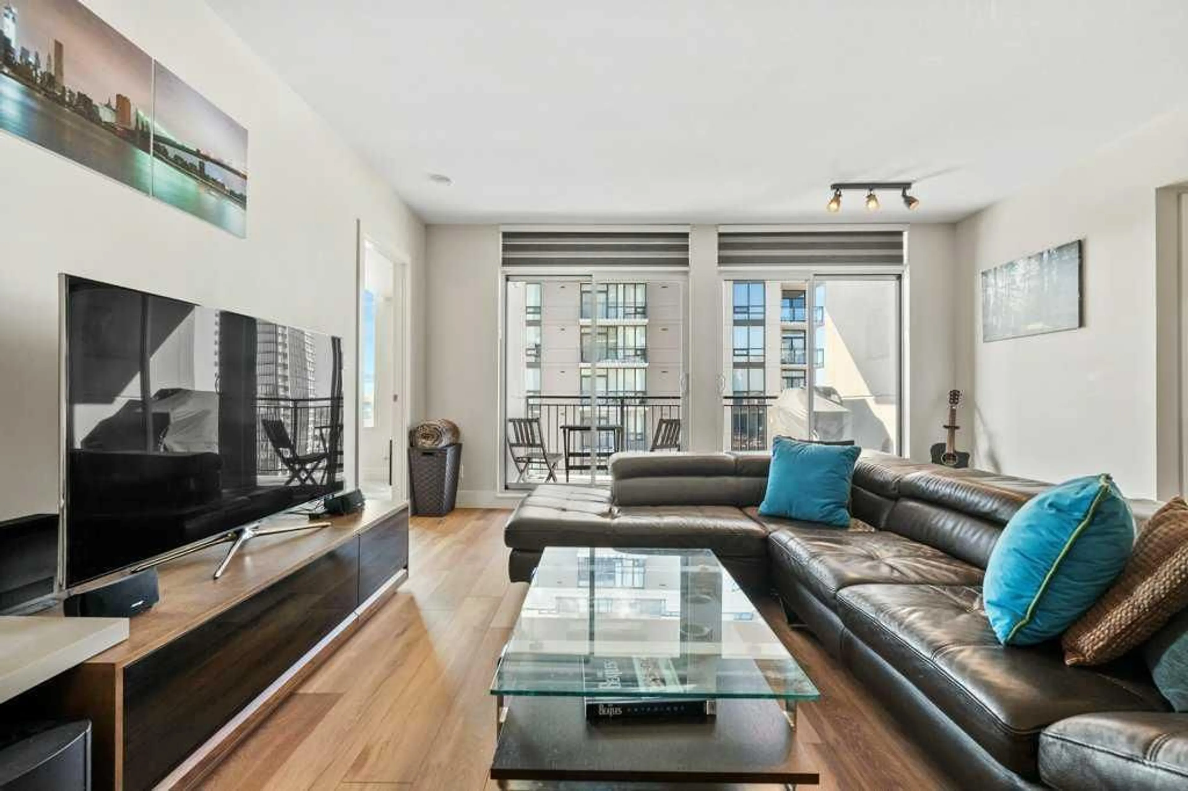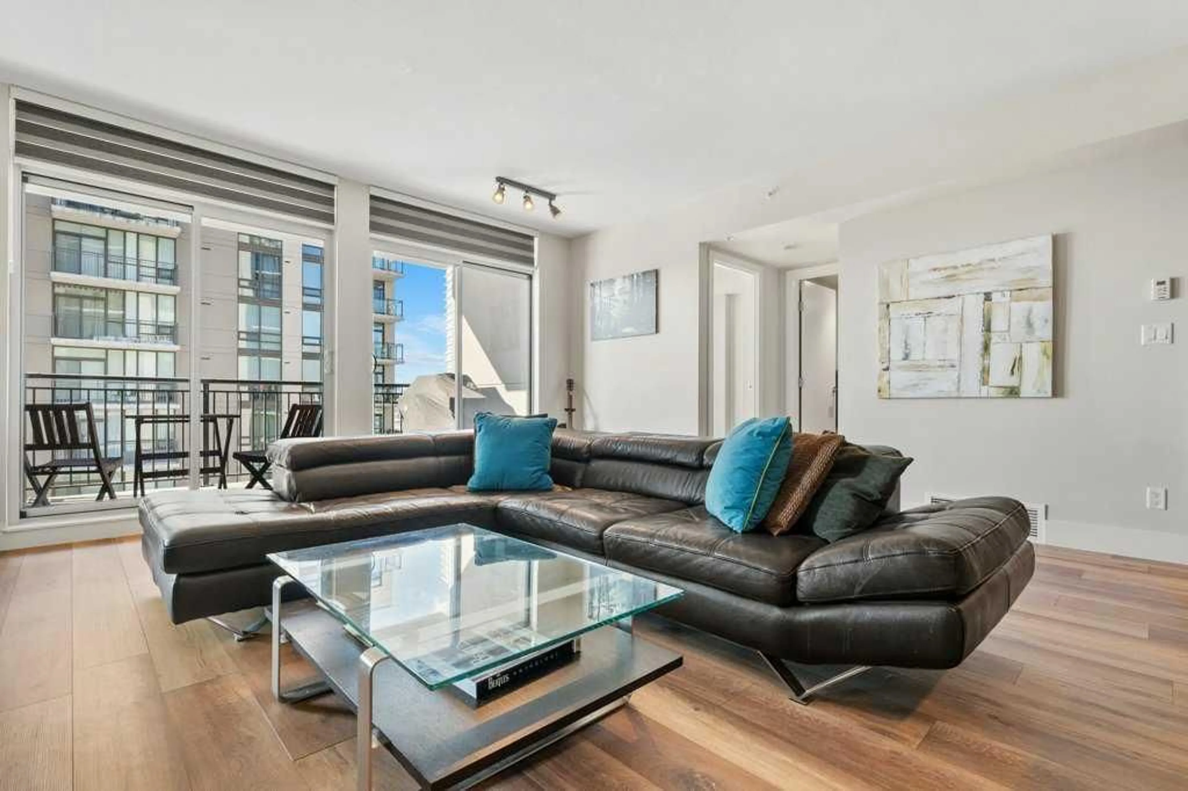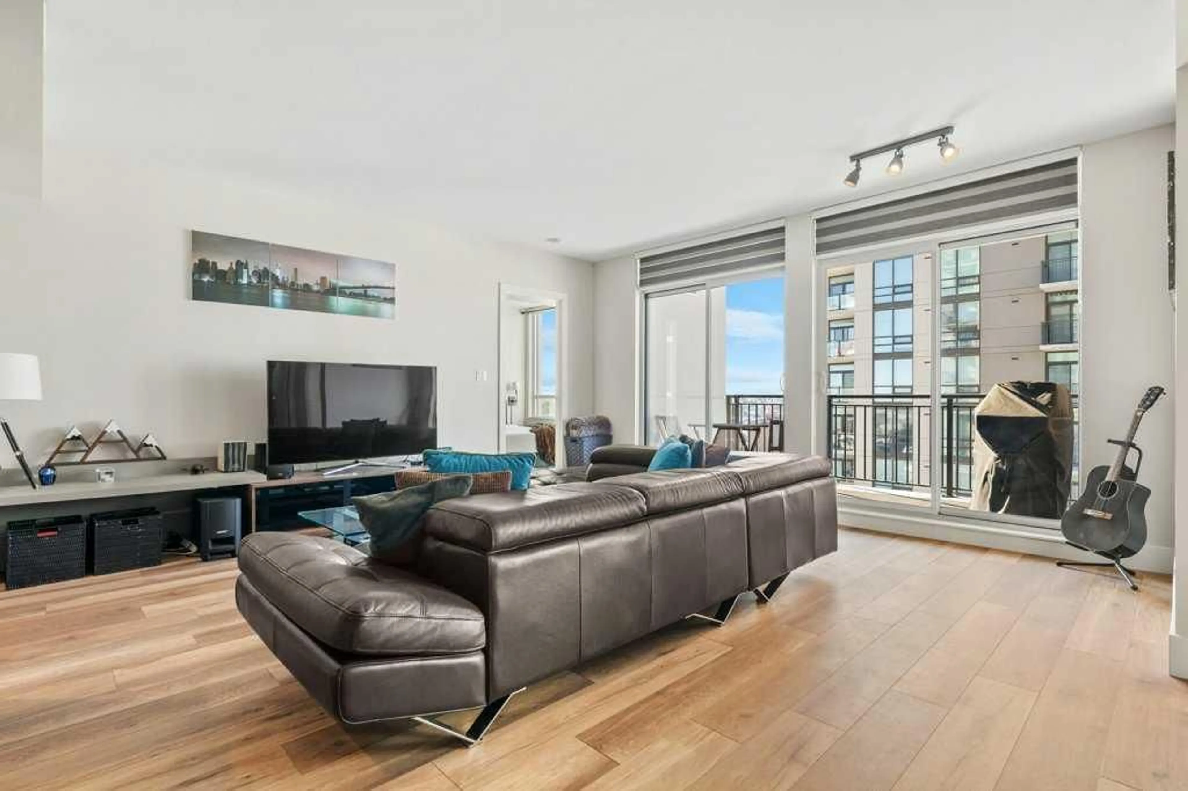1111 10 St #2201, Calgary, Alberta T2R 1E3
Contact us about this property
Highlights
Estimated ValueThis is the price Wahi expects this property to sell for.
The calculation is powered by our Instant Home Value Estimate, which uses current market and property price trends to estimate your home’s value with a 90% accuracy rate.Not available
Price/Sqft$564/sqft
Est. Mortgage$2,229/mo
Maintenance fees$602/mo
Tax Amount (2024)$2,883/yr
Days On Market1 day
Description
Welcome to Luna. Located in the heart of the beltline you cannot get a more convenient location than this. High up on the 22nd floor, this beautiful west facing unit has exactly what you are looking for. The unit is spacious with plenty of storage and high-end finishes. The entrance is large and inviting with a convenient closet. The open plan features the lovely kitchen with large appliances, stone countertops, and full height cabinetry. A hidden pantry provides some of the best storage space you can find in an apartment style condo. There is room for 3-4 people to eat at the peninsula and the main room can be configured to include a dining table if that’s more your style. The living room features tones of space as well as a tucked away tech zone with a built-in stone desk. The living room leads directly out to the large covered and enclosed balcony. Protected from the weather, the balcony offers three season outdoor space. And the views from the balcony are beautiful with the mountains off to the left and the river valley to the right. There are two good sized bedrooms each with a bath that are separated by the living room which makes the bedrooms quite private from one another. The main bath features a fully tiled shower and a vessel sink and stone countertop. Beside the main bath is the stacked laundry tucked away in a closet, convenient and out of sight. On the far side of the unit is the primary bedroom. Easily large enough for a king bed and dresser, the room is flooded with light from the huge window. The suite includes a generous walk-in closet customized by California Closets and a luxurious ensuite with double vanity, quartz counters, lots of storage and a large soaker tub and shower. This amenity rich building will help you cut out the cost of a gym membership with its fully equipped fitness room. There is also a lounge with comfy seating, kitchen, a pool table, and an adjacent large outdoor terrace. This unit comes with a titled underground parking spot and a storage locker. Finally, the Luna features a concierge for added convenience and security.
Property Details
Interior
Features
Main Floor
Foyer
10`7" x 4`11"Kitchen
8`10" x 9`0"Living Room
19`1" x 17`3"Bedroom - Primary
9`7" x 12`6"Exterior
Features
Parking
Garage spaces -
Garage type -
Total parking spaces 1
Condo Details
Amenities
Elevator(s)
Inclusions
Property History
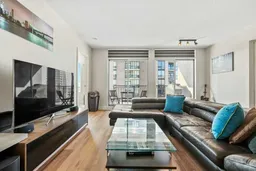 43
43
