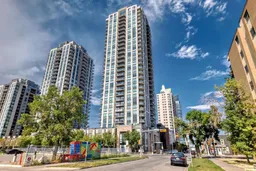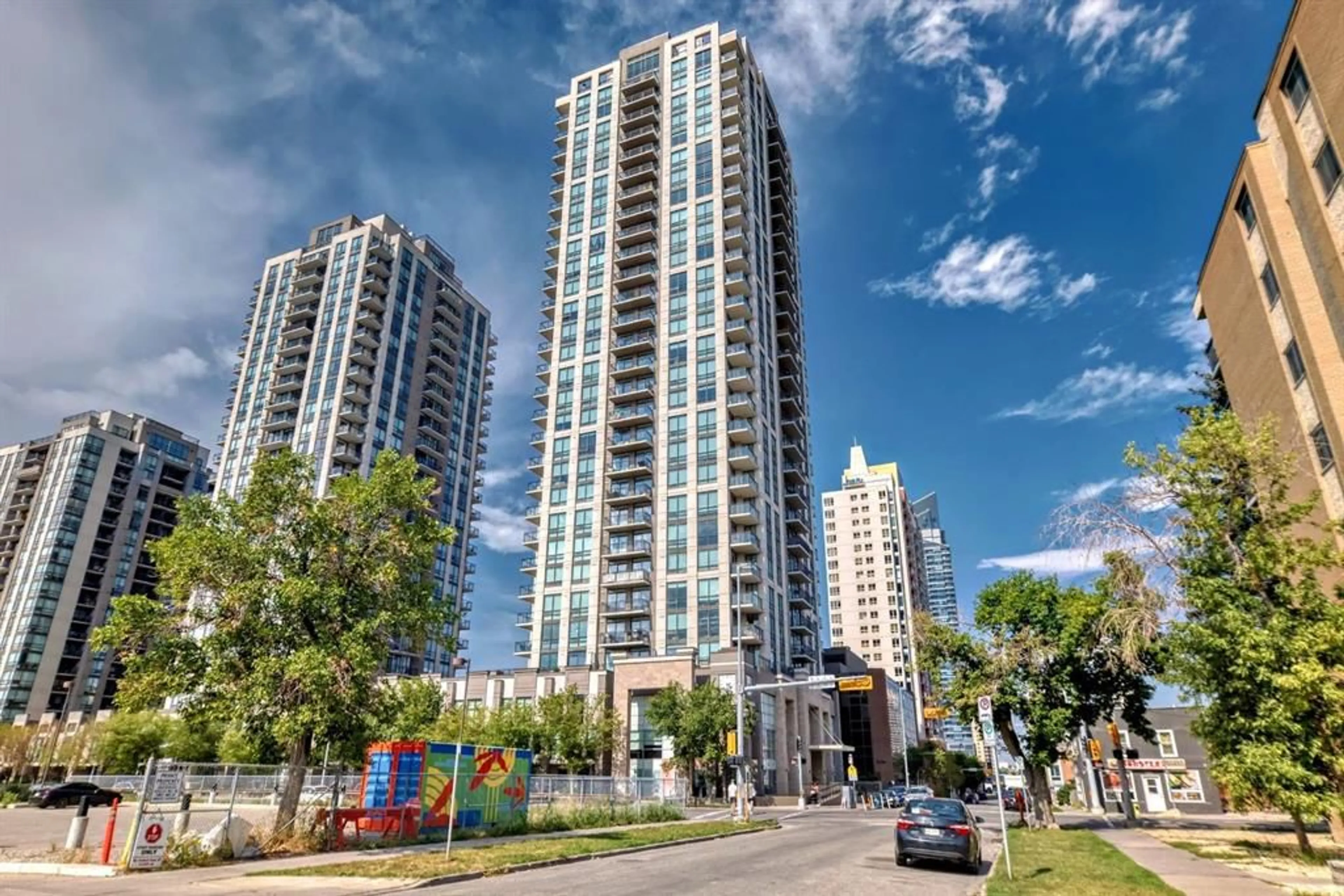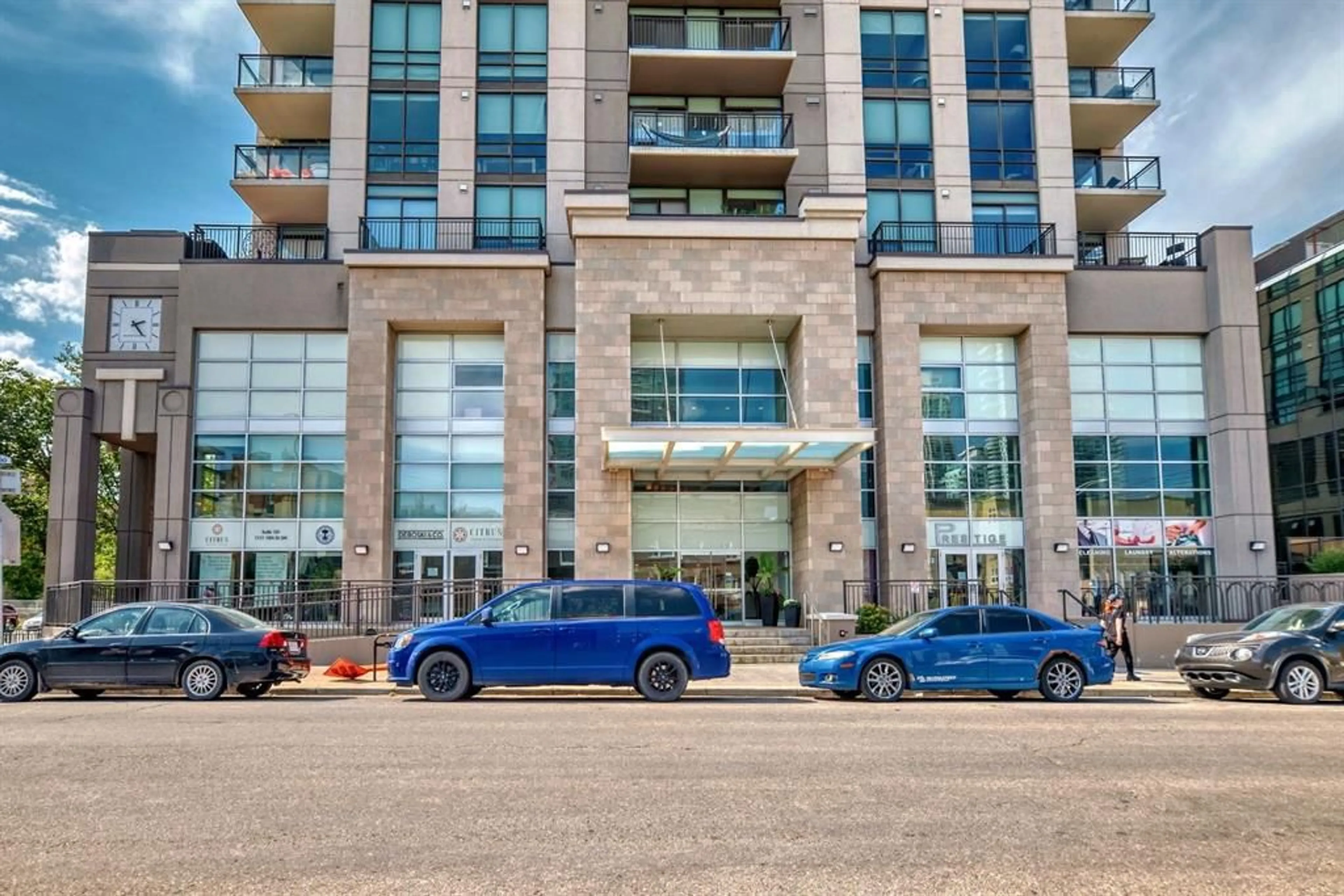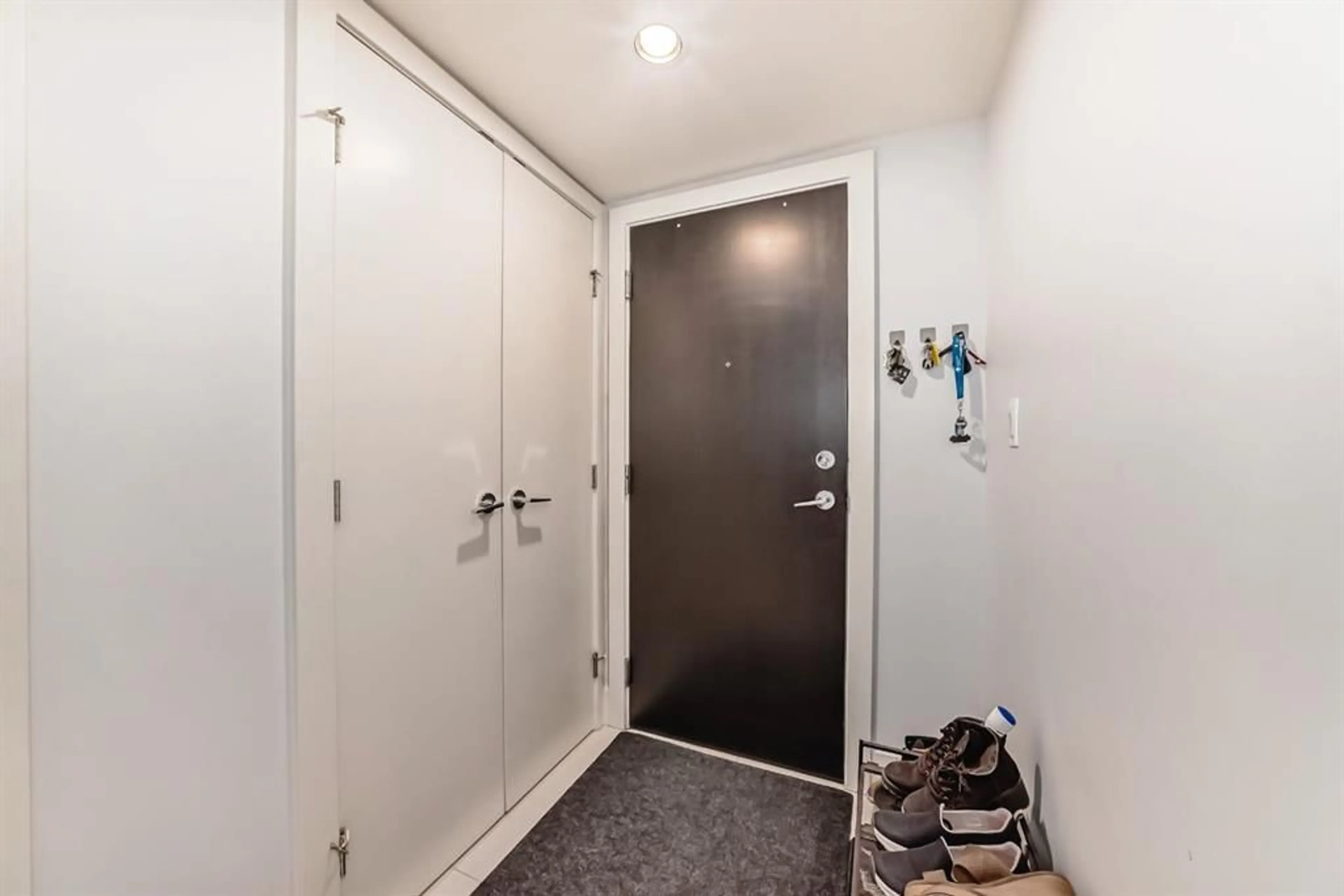1111 10 St #2008, Calgary, Alberta T2R 1E3
Contact us about this property
Highlights
Estimated ValueThis is the price Wahi expects this property to sell for.
The calculation is powered by our Instant Home Value Estimate, which uses current market and property price trends to estimate your home’s value with a 90% accuracy rate.$453,000*
Price/Sqft$536/sqft
Est. Mortgage$1,997/mth
Maintenance fees$554/mth
Tax Amount (2024)$2,685/yr
Days On Market24 days
Description
Discover urban living at its finest in this sophisticated 20th-floor corner unit, nestled in the vibrant Beltline district. This executive condo boasts 2 spacious bedrooms and 2 modern bathrooms, offering an unparalleled blend of comfort and style. Step inside to be greeted by an abundance of natural light flowing through large, bright windows that frame breathtaking city views. The open-concept living area seamlessly integrates with the cityscape, creating a perfect backdrop for both relaxation and entertainment. The contemporary kitchen is a chef's dream, featuring sleek stainless steel appliances, a generous center island, and a convenient breakfast bar for casual dining. The design maximizes functionality and elegance, ideal for both everyday living and hosting guests. Both bedrooms are thoughtfully designed, with the primary suite offering a luxurious retreat complete with a walk-in closet. The second bedroom is also generously sized, ensuring ample space for your needs. Step outside onto the expansive SW-facing balcony, where you can enjoy panoramic views of the cityscape and soak up the sun. This unit also includes the convenience of in-suite laundry, a titled parking space, and a storage locker. Residents can take advantage of exceptional building amenities, including a rooftop courtyard, a well-equipped gym, steam room, guest suite and a vibrant games room. Located just steps from the trendy 17th Avenue, you'll have immediate access to an array of dining options, shopping destinations, and lively entertainment. Don’t miss this opportunity and call for your viewing today!
Property Details
Interior
Features
Main Floor
Entrance
8`1" x 4`8"3pc Bathroom
8`1" x 4`5"Laundry
7`5" x 4`4"Kitchen With Eating Area
15`7" x 9`0"Exterior
Features
Parking
Garage spaces -
Garage type -
Total parking spaces 1
Condo Details
Amenities
Elevator(s), Fitness Center, Parking, Party Room, Recreation Facilities, Roof Deck
Inclusions
Property History
 45
45


