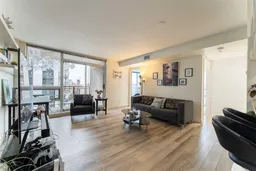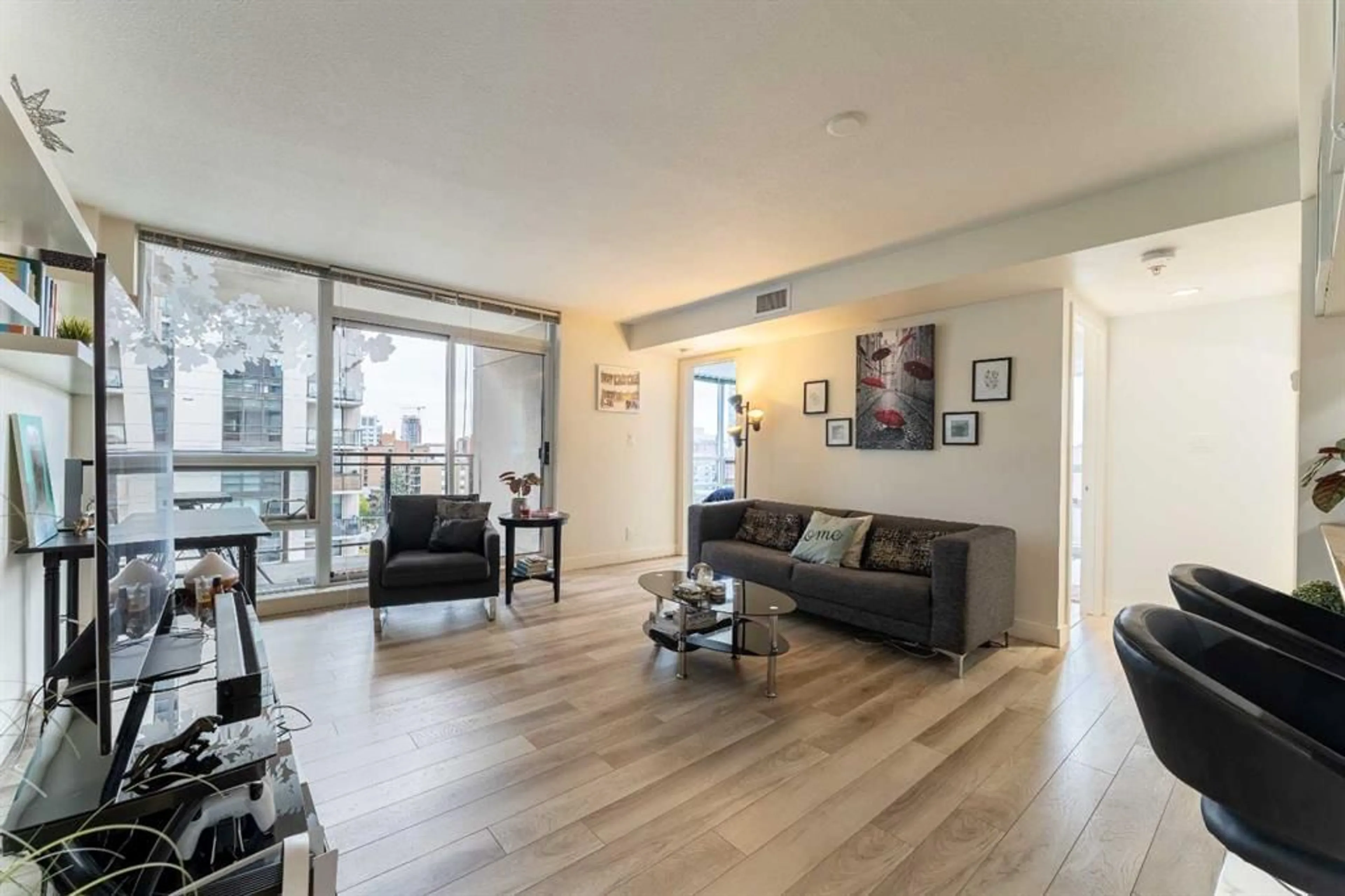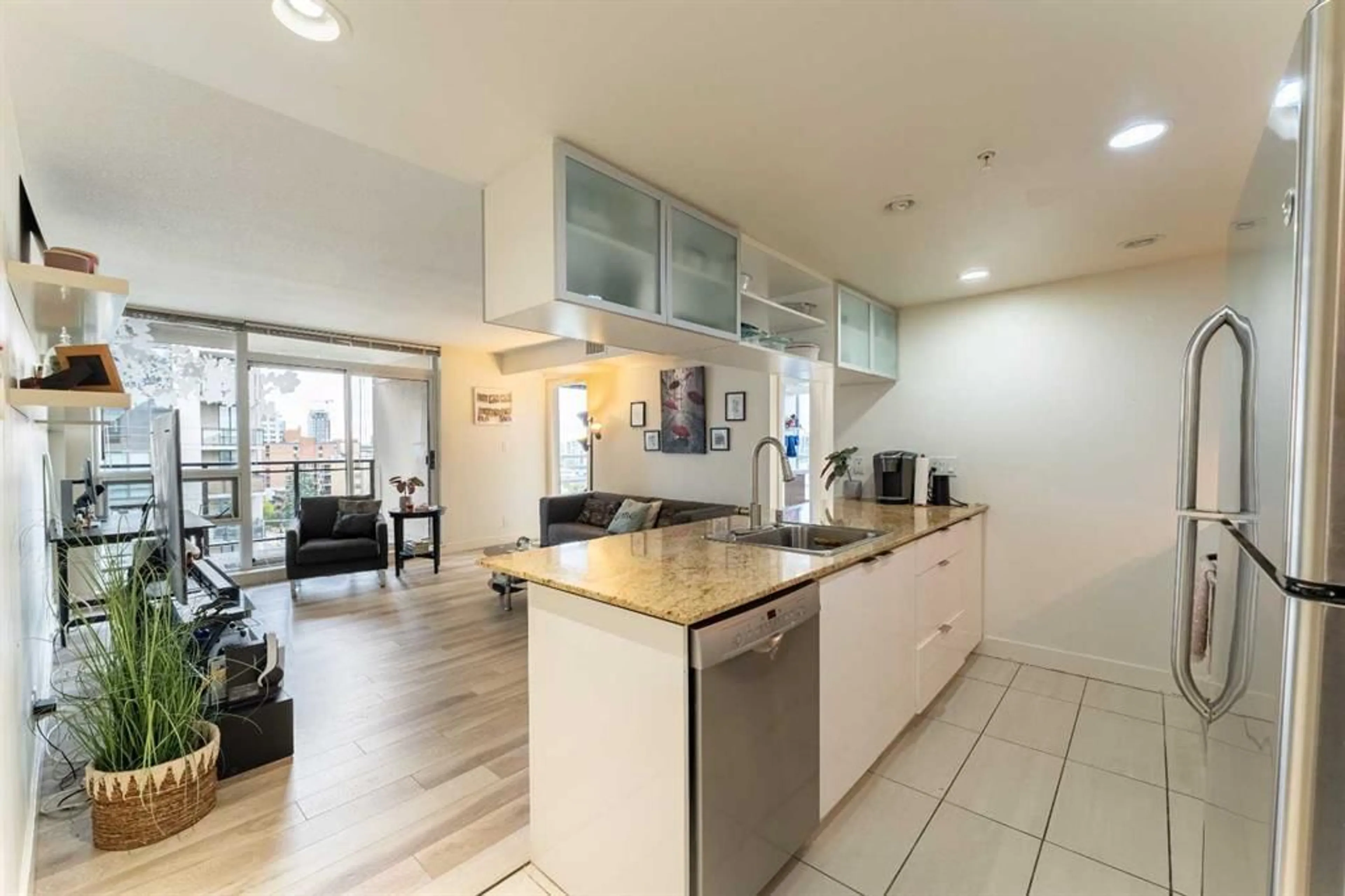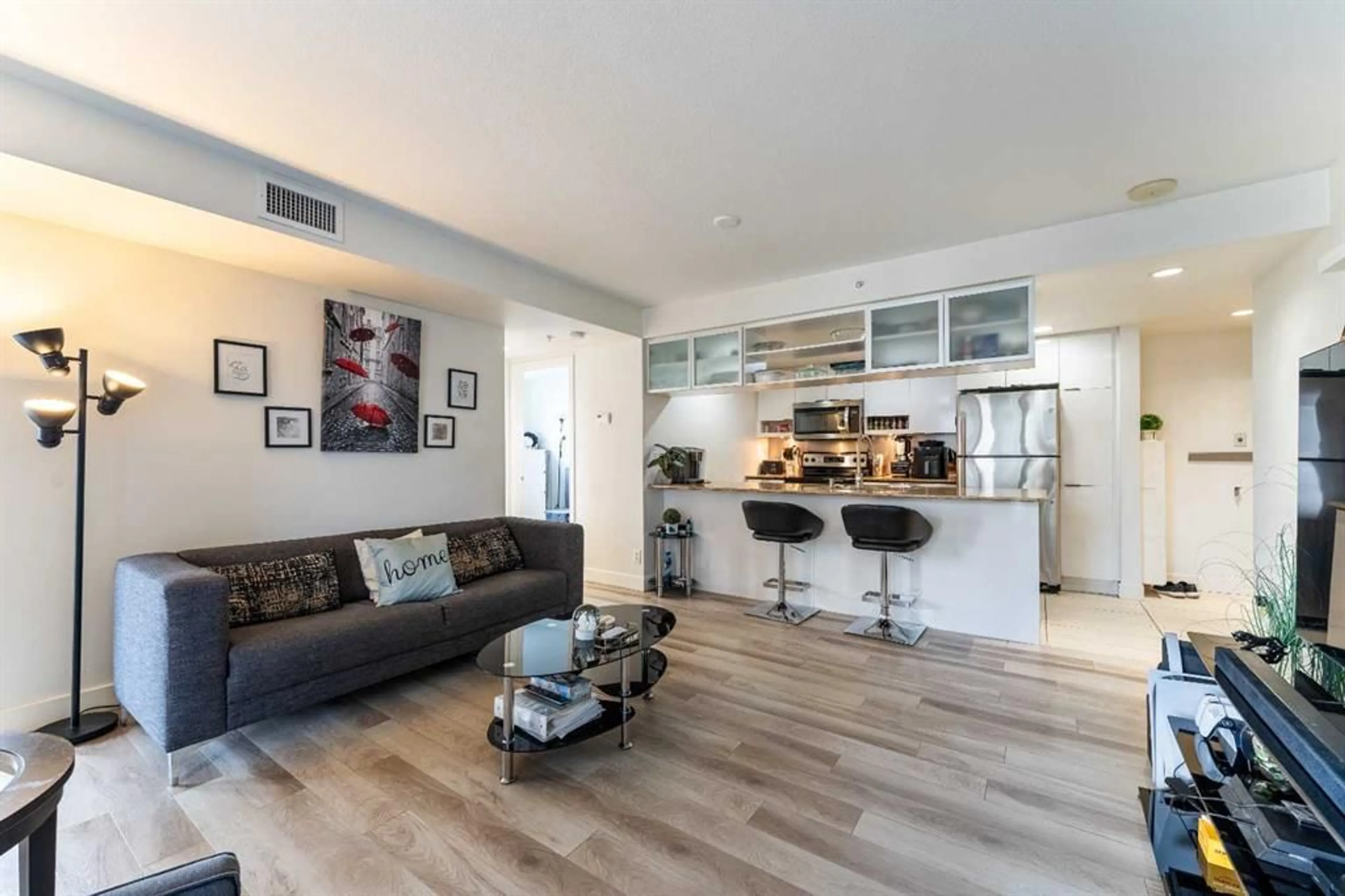1110 11 St #802, Calgary, Alberta T2R1S5
Contact us about this property
Highlights
Estimated ValueThis is the price Wahi expects this property to sell for.
The calculation is powered by our Instant Home Value Estimate, which uses current market and property price trends to estimate your home’s value with a 90% accuracy rate.$329,000*
Price/Sqft$503/sqft
Est. Mortgage$1,545/mth
Maintenance fees$602/mth
Tax Amount (2024)$1,793/yr
Days On Market8 days
Description
Welcome to your dream urban retreat in the heart of the Beltline! This exceptional 8th-floor corner unit in the Stella building offers the perfect blend of modern living and unbeatable views. With coveted south and east exposures, you'll be greeted by an abundance of natural light throughout the day, highlighting the spacious layout and creating a warm, inviting atmosphere. Step inside to discover floor-to-ceiling windows that frame breathtaking views of the park and city skyline. The open-concept living area flows effortlessly into a modern kitchen featuring granite countertops, a breakfast bar, and stainless steel appliances—perfect for entertaining or a cozy night in. The primary bedroom is a sanctuary of its own, with expansive windows on two sides providing stunning vistas and a serene ambiance. A walk-in closet and direct access to the spa-like bathroom, complete with a soaker tub and separate shower, offer a luxurious retreat. The second bedroom is equally impressive with dual closets and plenty of natural light, making it an ideal guest room or home office. The east-facing balcony is the perfect spot to enjoy your morning coffee or relax after a long day, with stunning sunrise views. Additionally, this unit comes with an oversized underground parking stall and a generous-sized storage unit, offering extra convenience and value for city living. With in-suite laundry, a pet-friendly policy, and premium building amenities—including a fitness center, steam room and 24/7 concierge/security—this condo provides everything you need for a convenient, comfortable lifestyle. Location is everything, and this unit delivers. You're steps away from the vibrant 17th Avenue, the Design District, local parks, and top-notch dining and shopping. Plus, with a Walk Score of 98, bike lanes, and easy access to transit and C-train routes, commuting and exploring the city is a breeze. This is more than just a home—it's a lifestyle. Don't miss your chance to experience it. Contact your agent today for a private viewing!
Property Details
Interior
Features
Main Floor
Bedroom
11`9" x 8`2"4pc Ensuite bath
11`11" x 10`1"Kitchen With Eating Area
12`7" x 7`7"Living Room
18`3" x 15`5"Exterior
Features
Parking
Garage spaces -
Garage type -
Total parking spaces 1
Condo Details
Amenities
Elevator(s), Game Court Interior, Parking, Party Room, Sauna, Secured Parking
Inclusions
Property History
 36
36


