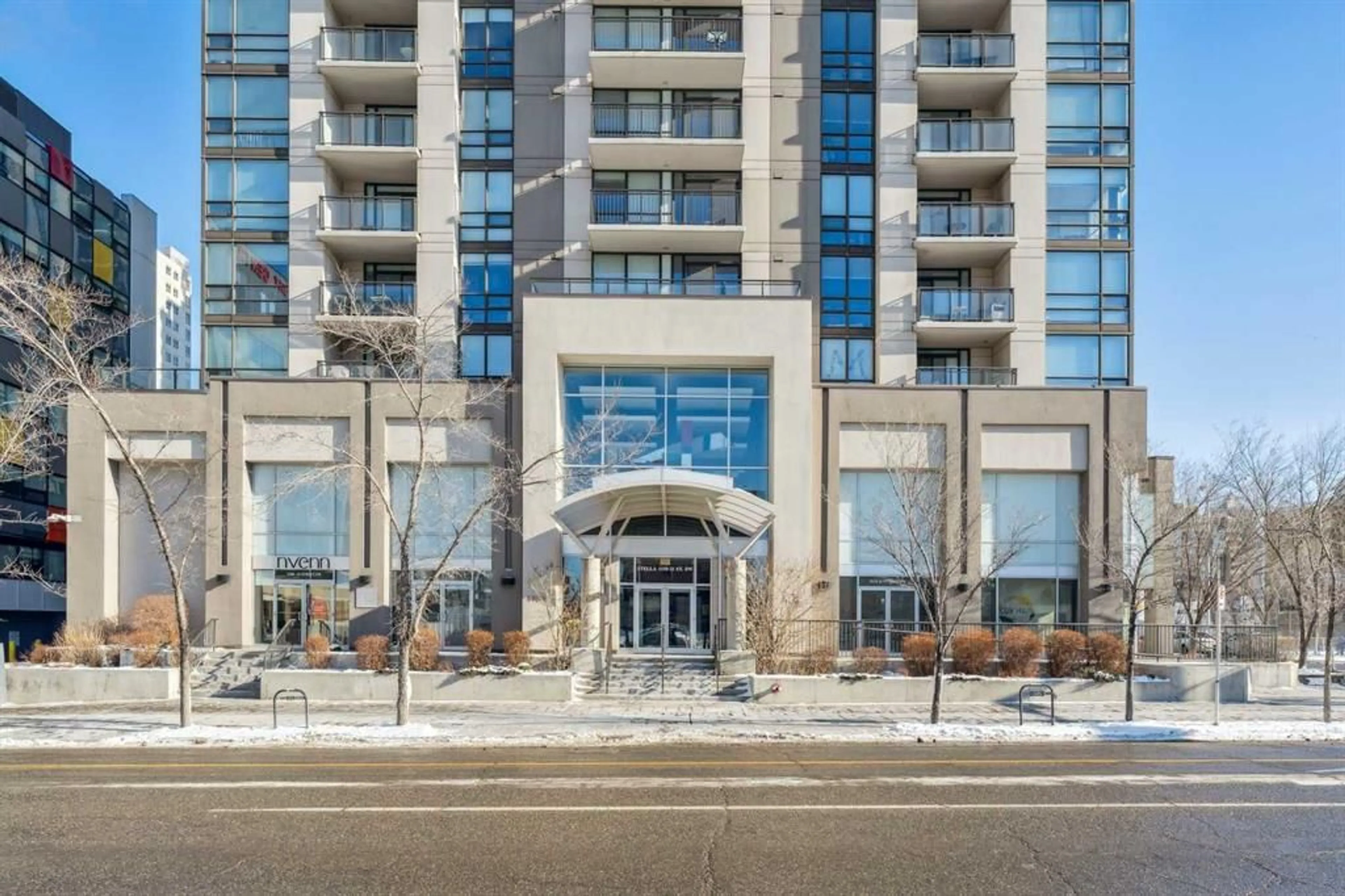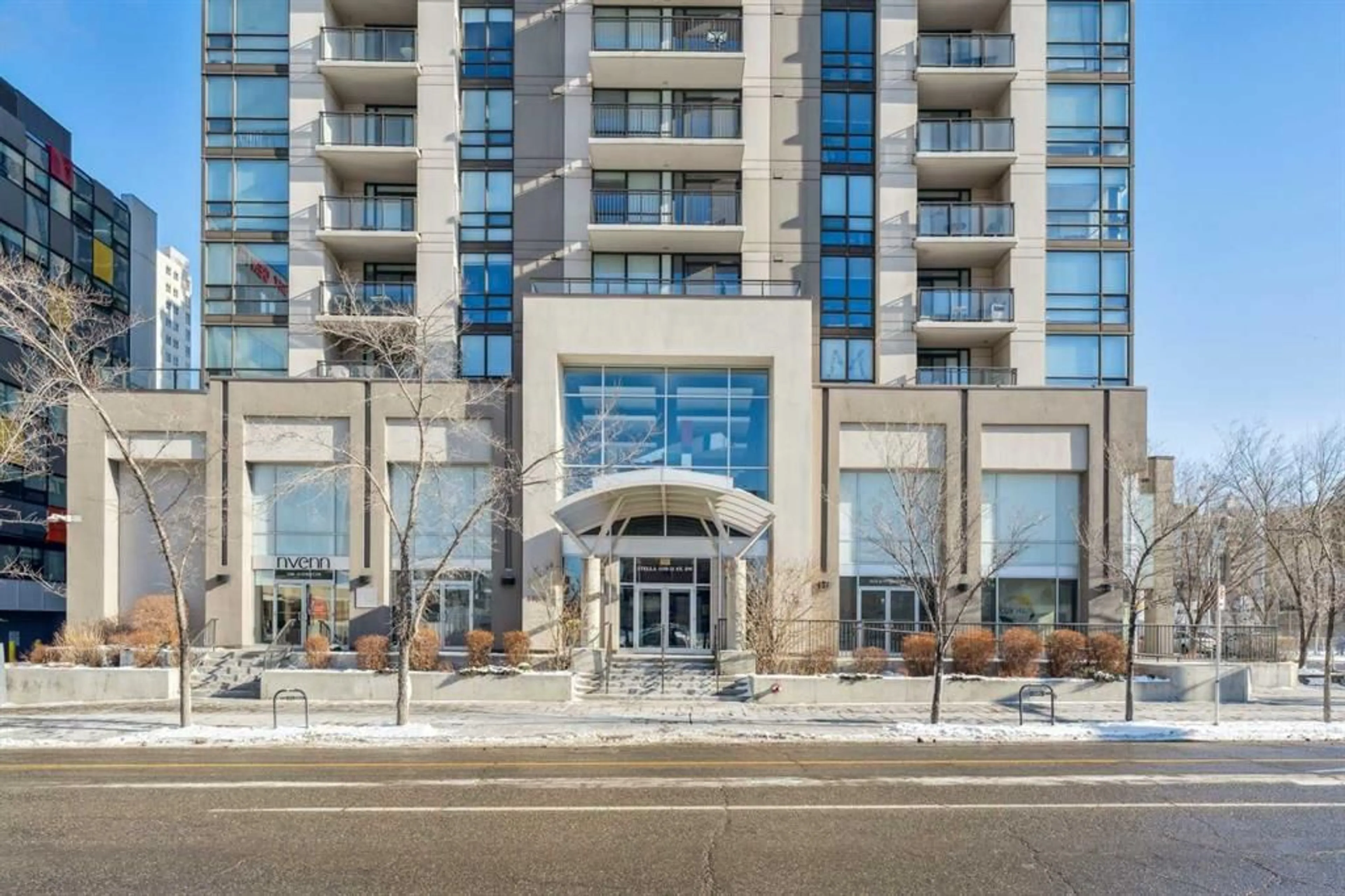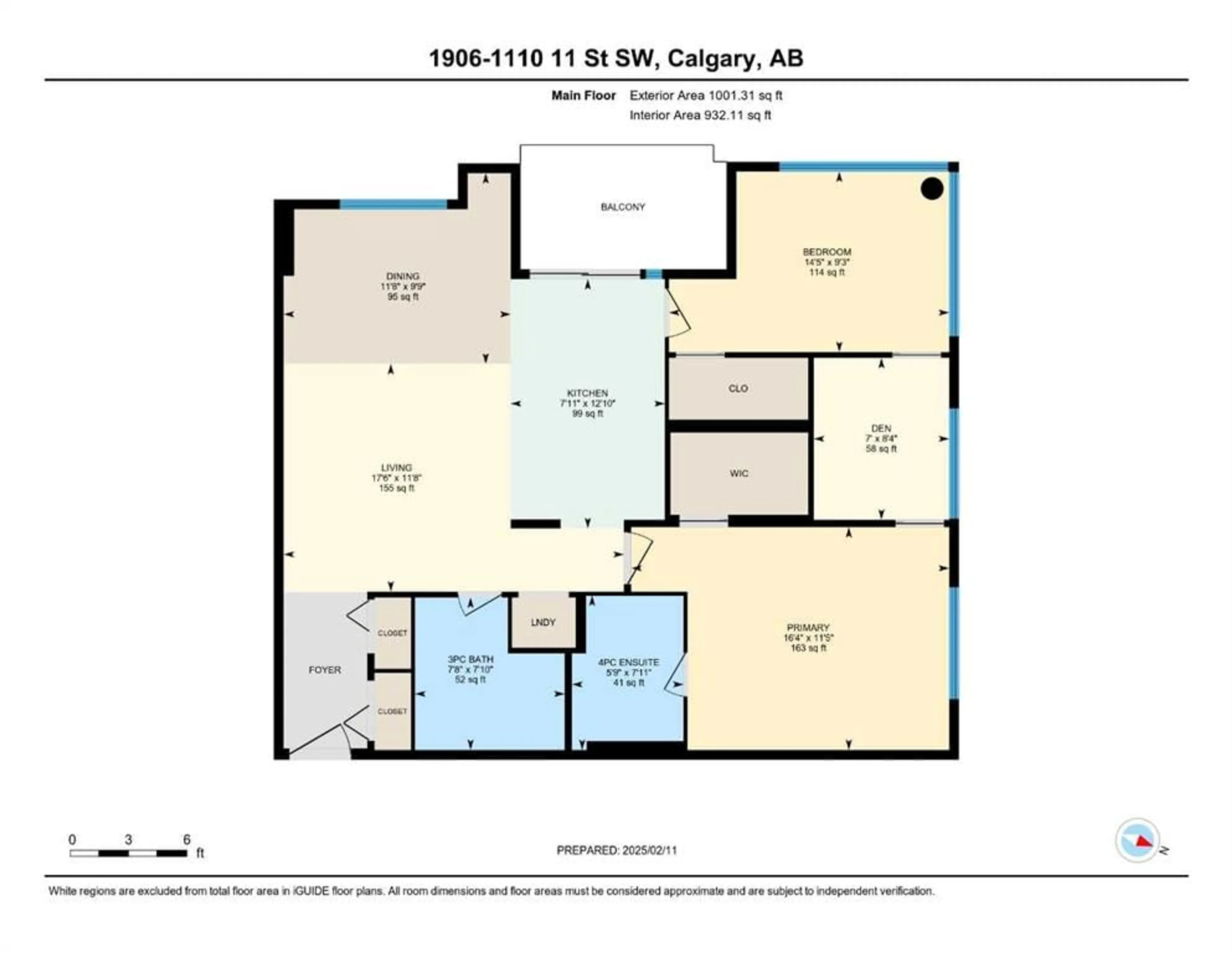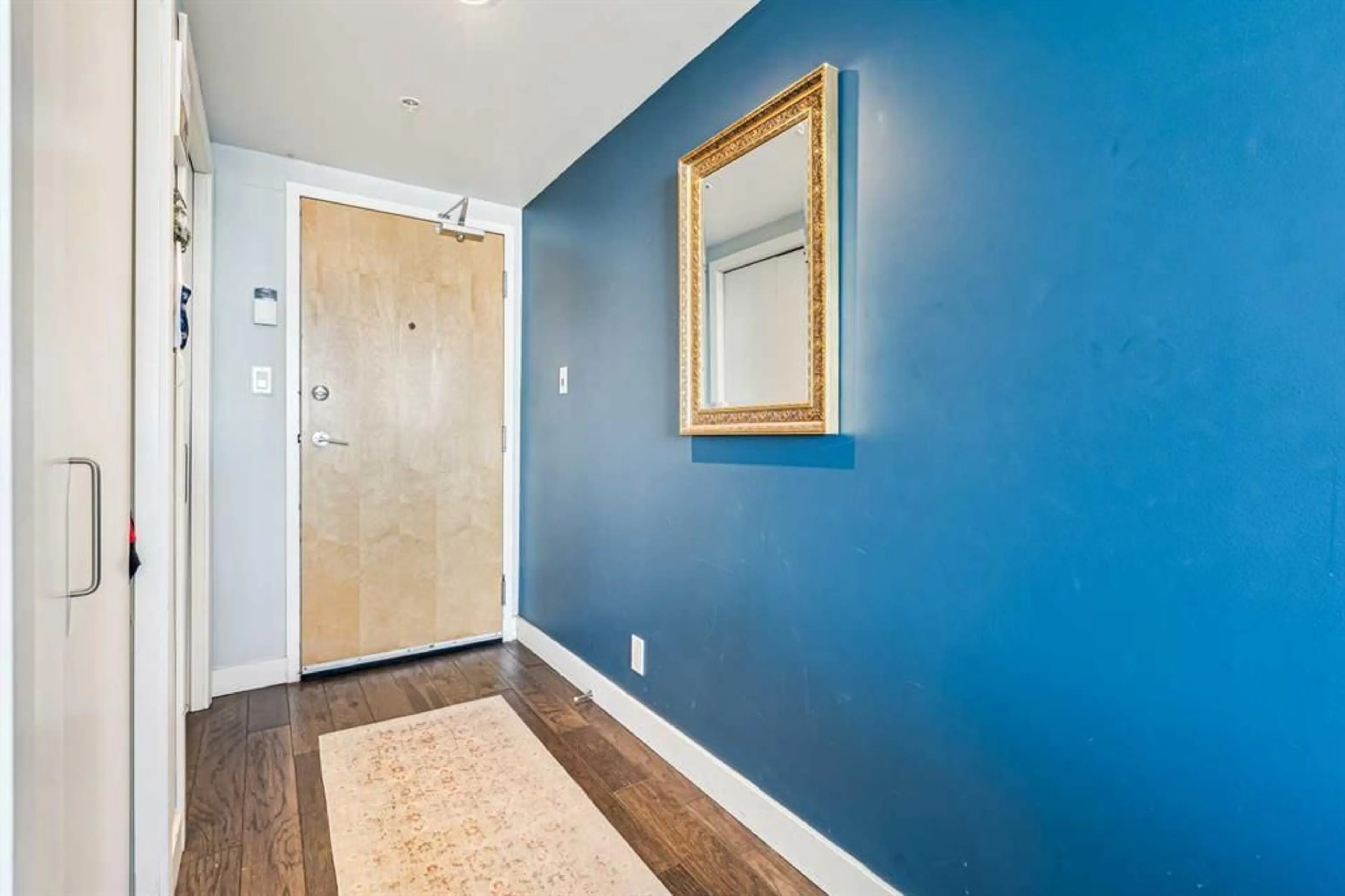1110 11 St #1906, Calgary, Alberta T2R 1S5
Contact us about this property
Highlights
Estimated ValueThis is the price Wahi expects this property to sell for.
The calculation is powered by our Instant Home Value Estimate, which uses current market and property price trends to estimate your home’s value with a 90% accuracy rate.Not available
Price/Sqft$471/sqft
Est. Mortgage$1,887/mo
Maintenance fees$740/mo
Tax Amount (2024)$2,351/yr
Days On Market1 day
Description
Discover Condo 1906 at Stella; A Northwest corner, sub-penthouse with outstanding views located in a modern-day icon. Here are 5 things we love about this condo (and we’re sure you will too): 1. A PRIME BELTLINE LOCATION: In the heart of the action, just a few blocks from the (in)famous Red Mile. Walk 5 minutes in any direction and you’ll hit some of Calgary’s best shops, restaurants, cafes, and nightlife. Heading downtown? Escaping to the mountains? You’re covered with easy access to 14th Street, Crowchild, Bow Trail—and you’re right on the bike path. 2. A FLOORPLAN FOR MODERN LIFE: Perched on the Northwest corner this sub-penthouse is the largest single-level suite in the building. Featuring an open, contemporary living space, 2 beds + den, 2 full baths, AC, hand-scraped hardwood flooring and outstanding views from all rooms. The kitchen is wonderfully appointed while the XL living/dining space accommodates full-sized furnishings and offers options for furniture placement depending on your needs/lifestyle. The private, west-facing balcony is your front-row seat to stunning sunsets—perfect for morning coffee or after-work cocktails while the Primary Bedroom easily fits your Queen-sized furnishings and is complete with walk-in closet, 4-piece ensuite & walkthrough den. The second bedroom is also a good size with its own walk-in closet & offers access to the den. Titled underground parking and assigned storage locker included. 3. THAT EUROPEAN-INSPIRED KITCHEN: Sleek, modern, and functional. This kitchen features granite counters, high-gloss flat-panel cabinets, a stainless-steel appliance package, breakfast bar, and ample work/storage space. Whether you're whipping up a gourmet meal or simply heating up takeout, you’ll feel right at home here. 4. MOUNTAINS, SUNSETS & SKYLINE VIEWS: If you’re into views… this is it. Floor-to-ceiling windows and your westerly exposed balcony showcase panoramic sights over the city skyline to the Canadian Rockies. Day or night, it’s pure magic. 5. A MODERN FULL-SERVICE BUILDING: Stella is a 144 unit, 20 story, modern day icon. Built by Qualex Landmark 2006 full-service amenities include 24-hour concierge/security, exercise room, party room & underground visitor parking. Condo fees cover all utilities aside from electricity and TV/internet
Property Details
Interior
Features
Main Floor
Kitchen
12`10" x 7`11"Living/Dining Room Combination
21`5" x 22`3"Bedroom - Primary
11`5" x 16`4"4pc Ensuite bath
7`11" x 5`9"Exterior
Features
Parking
Garage spaces -
Garage type -
Total parking spaces 1
Condo Details
Amenities
Elevator(s), Fitness Center, Party Room, Visitor Parking
Inclusions
Property History
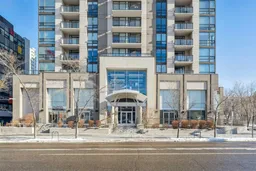 31
31
