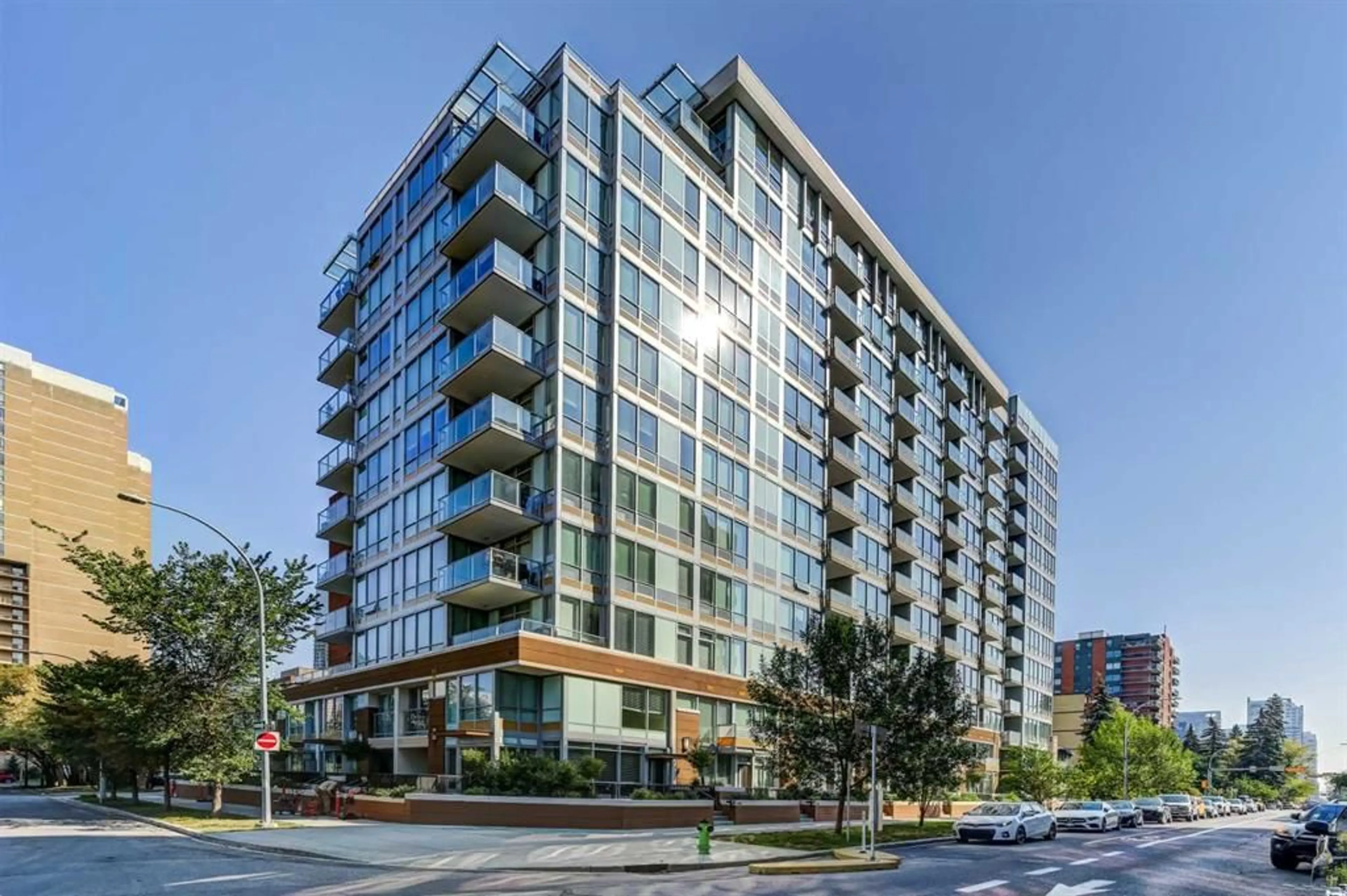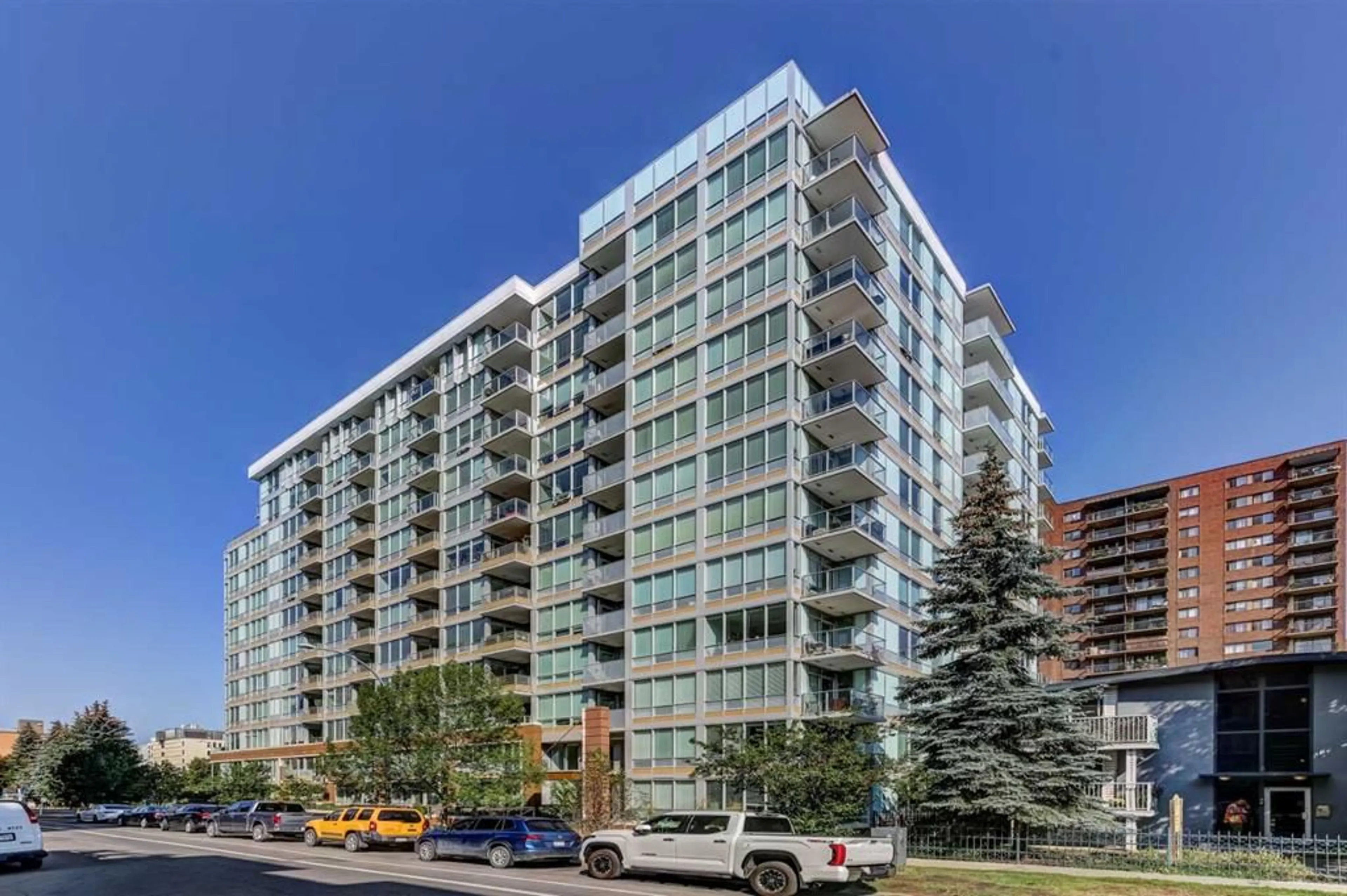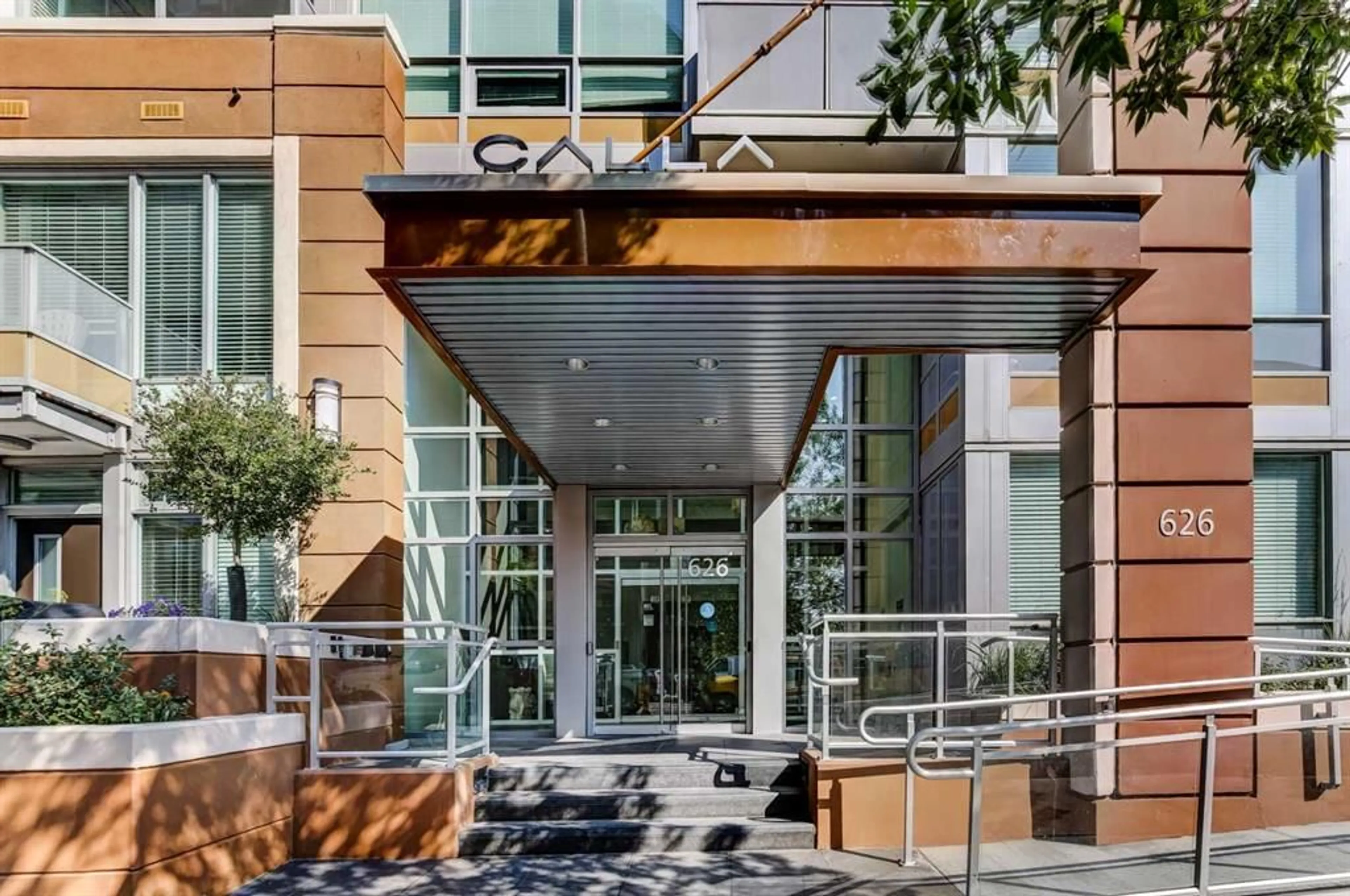626 14 Ave #1104, Calgary, Alberta T2R 0X4
Contact us about this property
Highlights
Estimated ValueThis is the price Wahi expects this property to sell for.
The calculation is powered by our Instant Home Value Estimate, which uses current market and property price trends to estimate your home’s value with a 90% accuracy rate.$298,000*
Price/Sqft$614/sqft
Days On Market2 days
Est. Mortgage$1,417/mth
Maintenance fees$390/mth
Tax Amount (2024)$1,835/yr
Description
Introducing CALLA, a highly sought-after residential gem nestled within the vibrant Beltline District in downtown Calgary. Tucked away on a tranquil street yet conveniently mere steps away from the bustling downtown core and 17th Avenue, this EAST-facing, sub-penthouse level unit is perched elegantly on the 11th floor. It stands as one of the cherished few with EXPANSIVE VIEWS in the complex, you’ll love being able to see the Calgary tower and Stampede fireworks from your home. Elegance meets functionality within this open concept layout, showcasing meticulously crafted engineered hardwood floors, exquisite quartz countertops, a suite of stainless-steel appliances, the convenience of in-suite laundry, the added comfort of AIR CONDITIONING and a office niche for those who need a small home office. This unit further offers a thoughtfully located storage locker on the same floor (rare), as well as an OVERSIZED, PREMIUM underground parking stall. Living at Calla means indulging in a plethora of amenities, including the services of a dedicated concierge, a well-appointed fitness/yoga studio, a rejuvenating steam room, secure bike storage, guest suite and underground visitor parking. Embrace the vibrant urban lifestyle, with delectable restaurants, charming coffee shops, and boutique stores just moments away from your doorstep. This unit is stunning, and is an absolute must-see if you're looking for convenience and luxury. Seize this rare opportunity to make Calla your home!
Property Details
Interior
Features
Main Floor
4pc Ensuite bath
7`6" x 5`5"Bedroom - Primary
12`1" x 9`1"Dining Room
11`10" x 7`8"Kitchen
11`4" x 8`3"Exterior
Features
Parking
Garage spaces -
Garage type -
Total parking spaces 1
Condo Details
Amenities
Elevator(s), Parking, Recreation Room, Secured Parking, Storage, Trash
Inclusions
Property History
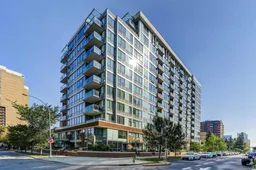 40
40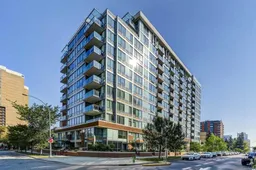 41
41
