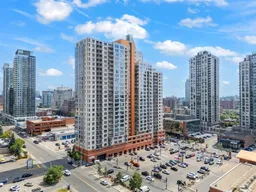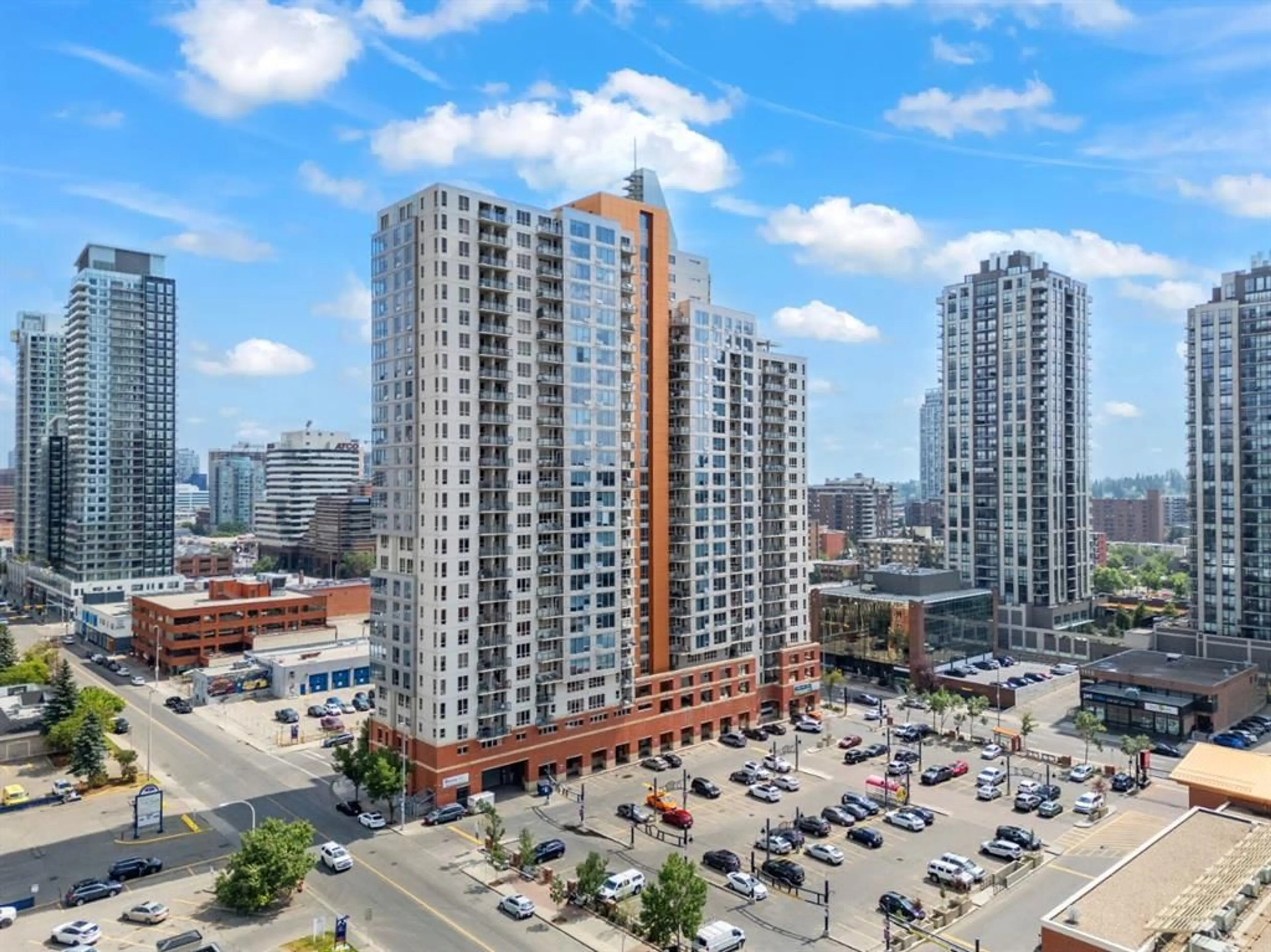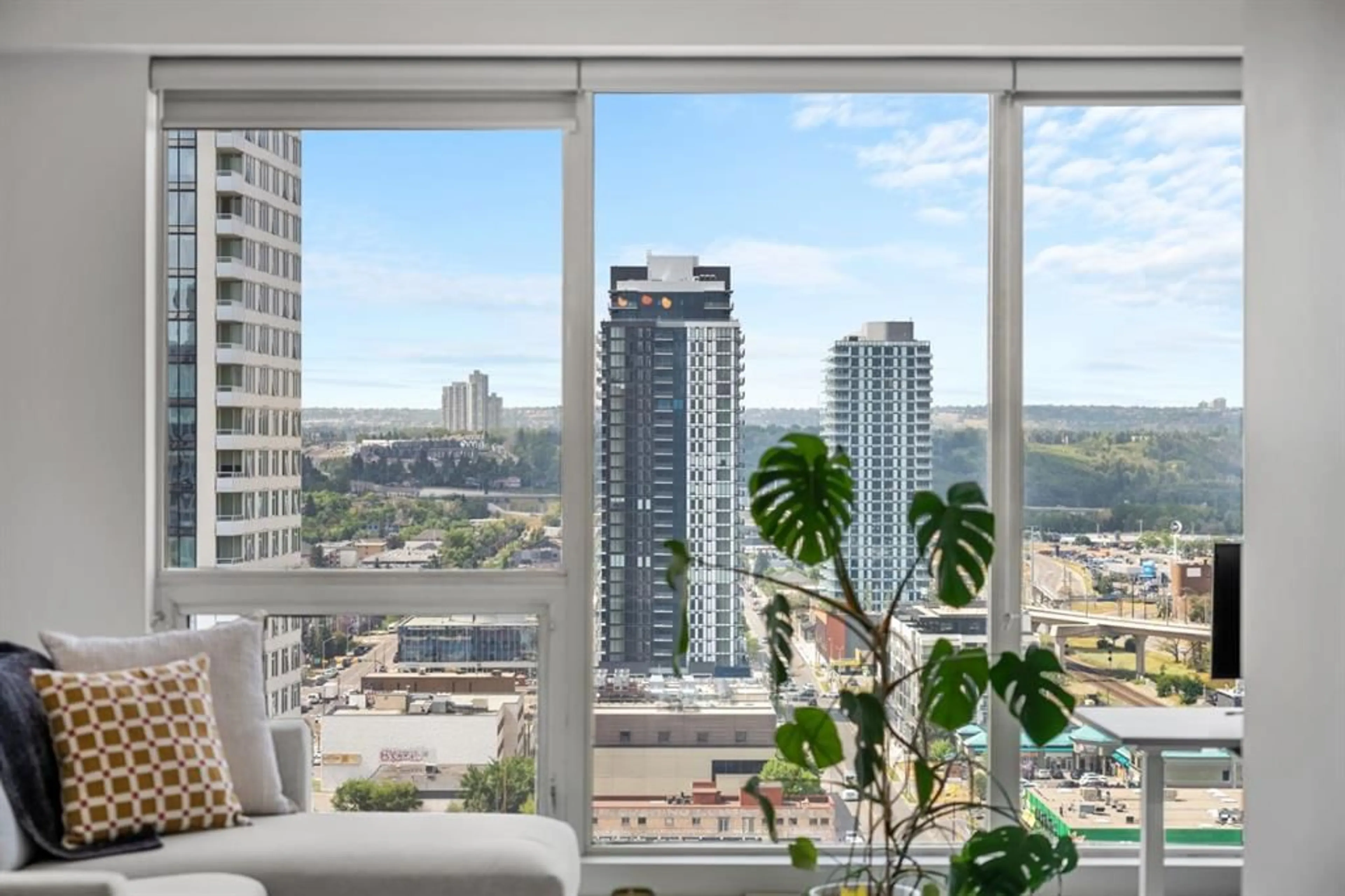1053 10 St #1905, Calgary, Alberta T2R 1S6
Contact us about this property
Highlights
Estimated ValueThis is the price Wahi expects this property to sell for.
The calculation is powered by our Instant Home Value Estimate, which uses current market and property price trends to estimate your home’s value with a 90% accuracy rate.$281,000*
Price/Sqft$469/sqft
Est. Mortgage$1,503/mth
Maintenance fees$604/mth
Tax Amount (2024)$1,748/yr
Days On Market23 days
Description
Looking for the ultimate downtown living experience with a million dollar view? Perched on the 19th floor is this west facing unit that offers absolute breathtaking views of the mountains, river, and Calgary’s stunning sunsets. This tastefully updated 745 Sqft, 2 bed & 1 bath unit located on the 19th floor offers a blend of luxury and convenience in the heart of Beltline! Ideal for first-time home buyers, young professionals or investors. The unit has been thoughtfully updated with luxury vinyl plank flooring throughout, modern light fixtures, and newer stainless steel appliances. As soon as you step inside, you’ll be greeted by an open floor plan bathed in natural light, courtesy of the floor to ceiling windows. The kitchen has been updated making it a chef’s dream; offering ample counter and cabinet space, stainless steel appliances, quartz countertops along with a breakfast bar that seamlessly connects to a spacious dining area. The dining room leads you to the inviting living room that features a floor to ceiling window framing those gorgeous views right there from your couch. Step out onto the west-facing balcony and unwind while basking in those exceptional views of the mountains, river and sunsets. The primary bedroom is generously sized, offering ample space to relax, while the second bedroom provides versatility, perfect for a home office or guest room. Enjoy the perks of in-suite laundry, and underground secured parking for your car. Residents of Vantage Pointe enjoy access to a fitness room, secured visitor parking for guests, and the peace of mind that comes with onsite concierge/security. With condo fees covering all utilities; heat, water, and electricity—this unit offers a hassle free living experience. This exceptional apartment unit places you just steps away from everything you need— grocery shopping at Co-op, the vibrant energy of 17th Ave, and the city’s top shops and restaurants. Enjoy easy access to the C-Train, bike paths, and scenic river paths for effortless commuting and recreation. Seize the opportunity to live in the heart of Beltline and enjoy the walkability right from your doorstep!
Property Details
Interior
Features
Main Floor
4pc Bathroom
6`3" x 9`3"Bedroom
12`0" x 9`8"Dining Room
7`8" x 10`7"Kitchen
9`2" x 10`1"Exterior
Features
Parking
Garage spaces -
Garage type -
Total parking spaces 1
Condo Details
Amenities
Elevator(s), Fitness Center, Trash, Visitor Parking
Inclusions
Property History
 44
44

