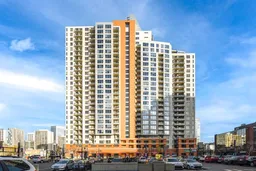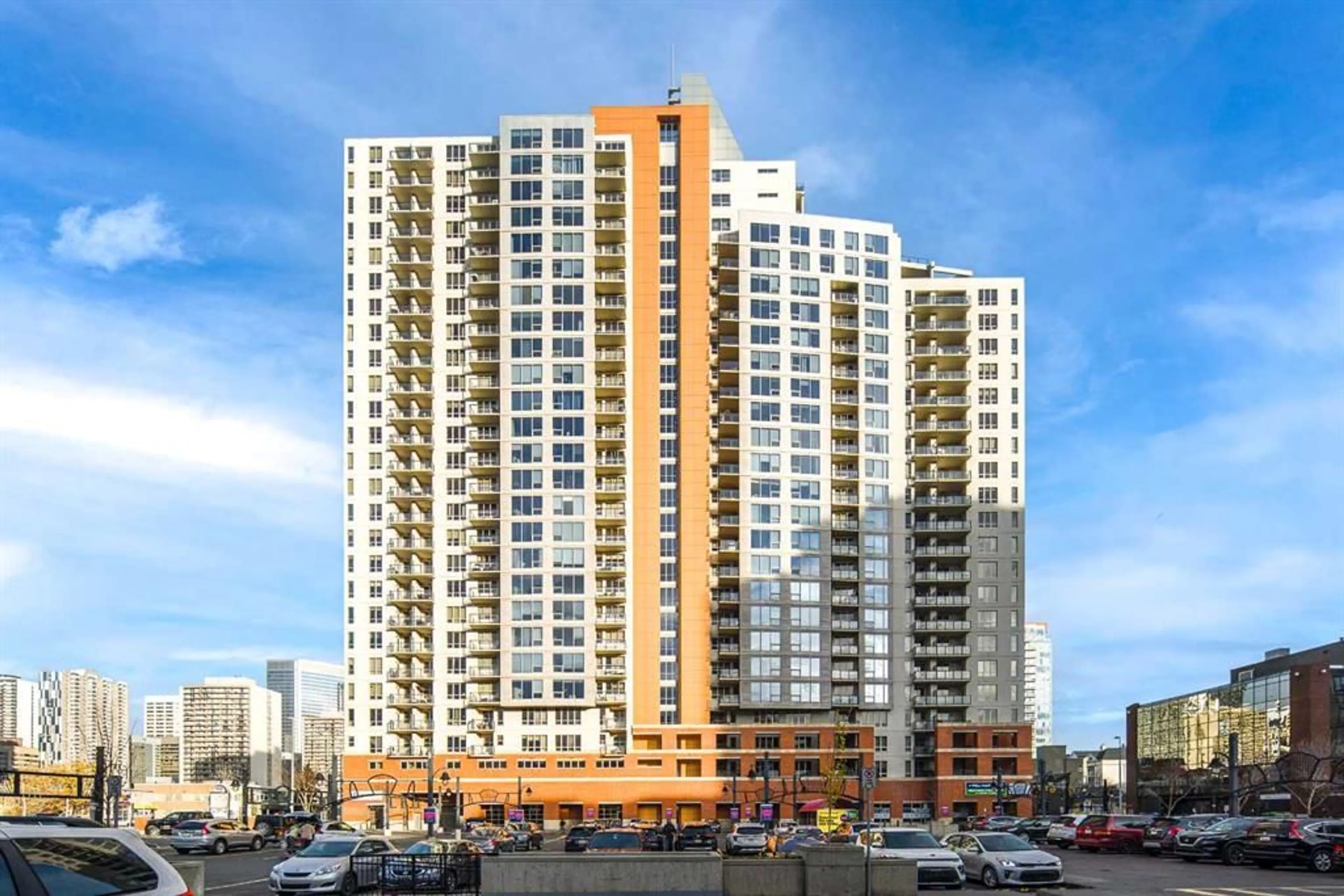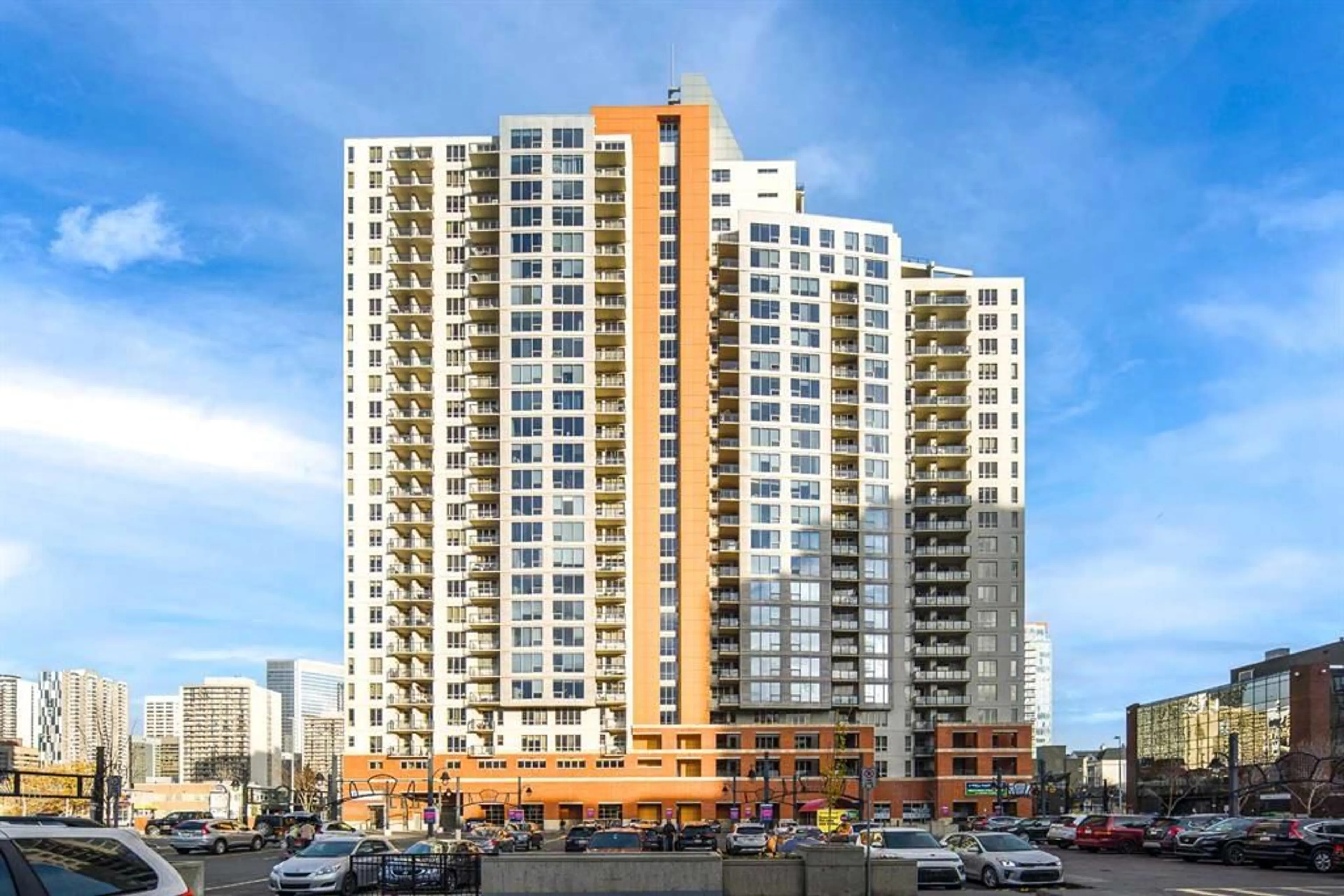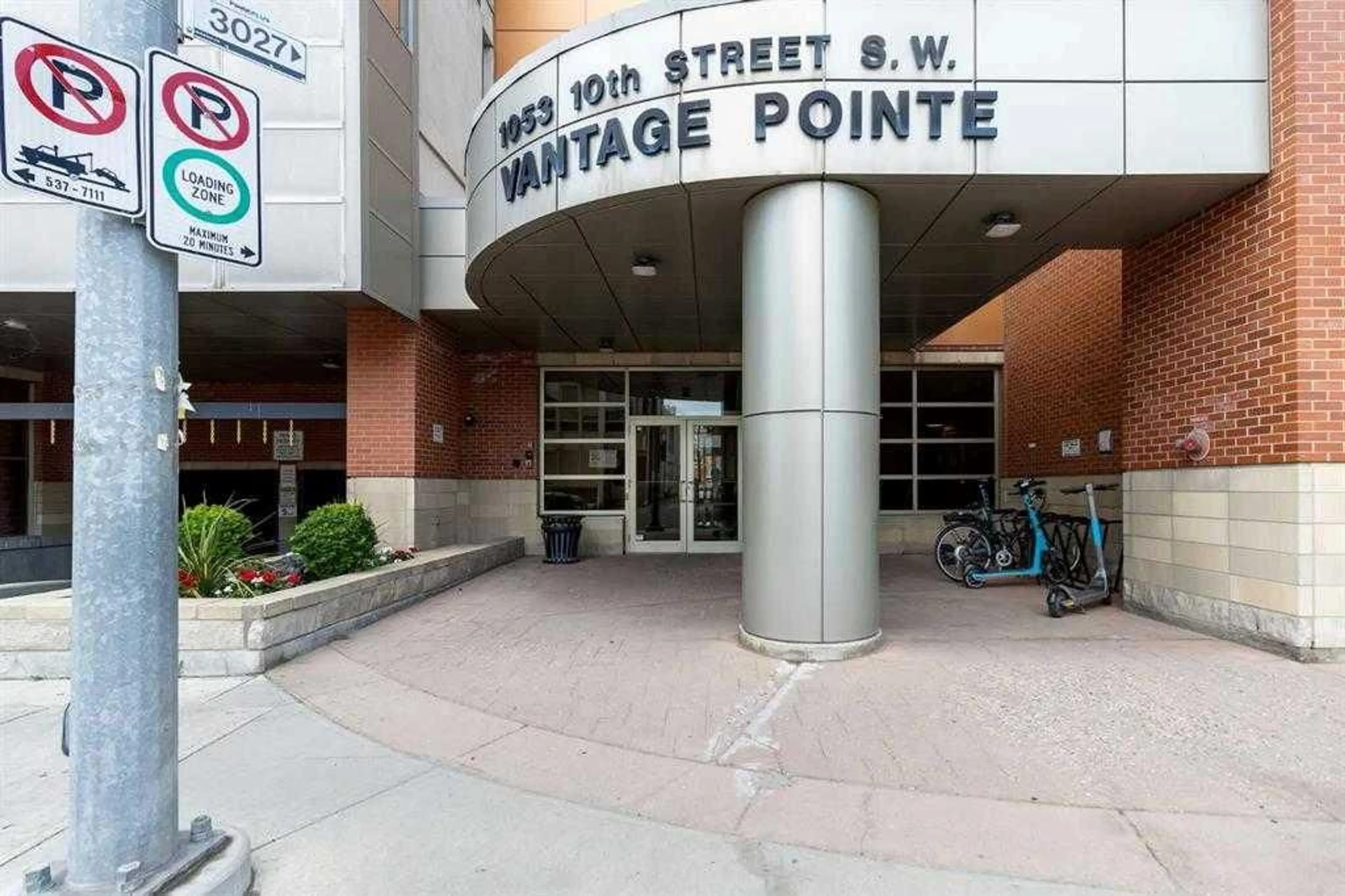1053 10 St #1801, Calgary, Alberta T2R 1S6
Contact us about this property
Highlights
Estimated ValueThis is the price Wahi expects this property to sell for.
The calculation is powered by our Instant Home Value Estimate, which uses current market and property price trends to estimate your home’s value with a 90% accuracy rate.Not available
Price/Sqft$507/sqft
Est. Mortgage$1,396/mo
Maintenance fees$445/mo
Tax Amount (2024)$1,563/yr
Days On Market18 days
Description
Welcome to this breathtaking 18th-floor condo with sweeping views of the river, mountains, and downtown Calgary from your private west-facing balcony. This elegantly updated 2-bedroom, 1-bathroom residence perfectly blends luxury and convenience, creating a sophisticated urban retreat. The open-concept kitchen and living room are thoughtfully designed for entertaining, with 9-foot ceilings adding to the sense of space and light. The kitchen features stainless steel appliances, sleek maple cabinets, and modern vinyl plank flooring, with in-suite laundry adding ultimate convenience. From your living room, enjoy stunning sunsets and panoramic mountain views that bring natural beauty right to your door. Nestled in the heart of Calgary’s Beltline, this prime location offers unparalleled convenience. You’re only a block from downtown, with Midtown Co-op just steps away and Connaught School two blocks from your door. The LRT station is within a short stroll, and access to the West LRT line and public transit ensures effortless commuting. The building elevates your lifestyle with a suite of amenities, including a fitness center, steam room, secure bike storage, and 24-hour security. Four high-speed elevators and secured visitor parking make coming and going easy. For pet lovers, the building is pet-friendly, and your titled, heated underground parking spot keeps your vehicle safe and warm year-round. With low condo fees covering all utilities—heat, water, and electricity—this home is as cost-effective as it is luxurious. Perfect for first-time buyers, downsizers, or savvy investors, this unit isn’t just a home; it’s a lifestyle. Explore this incredible space from the comfort of your home with our virtual tour. Don’t miss out on this exceptional opportunity—contact us today to schedule your viewing and make Unit 1801 your own Calgary sanctuary.
Property Details
Interior
Features
Main Floor
Living Room
8`4" x 16`3"Kitchen With Eating Area
9`0" x 9`0"Laundry
3`4" x 4`11"Bedroom - Primary
9`7" x 13`10"Exterior
Features
Parking
Garage spaces -
Garage type -
Total parking spaces 1
Condo Details
Amenities
Elevator(s), Fitness Center, Party Room, Storage, Trash, Visitor Parking
Inclusions
Property History
 34
34


