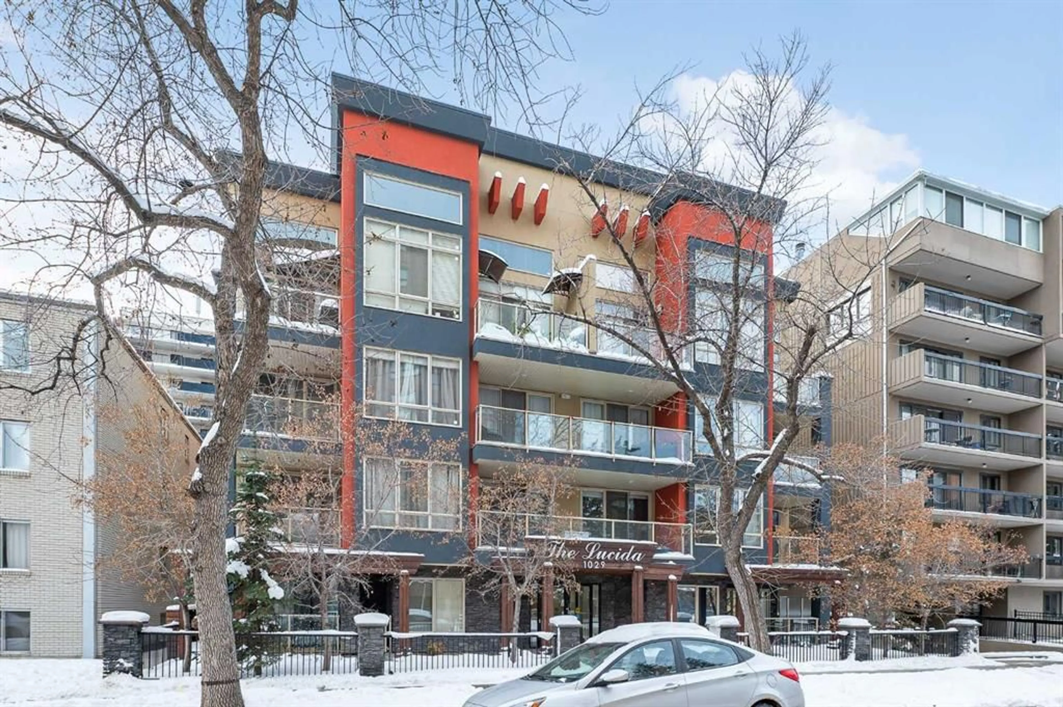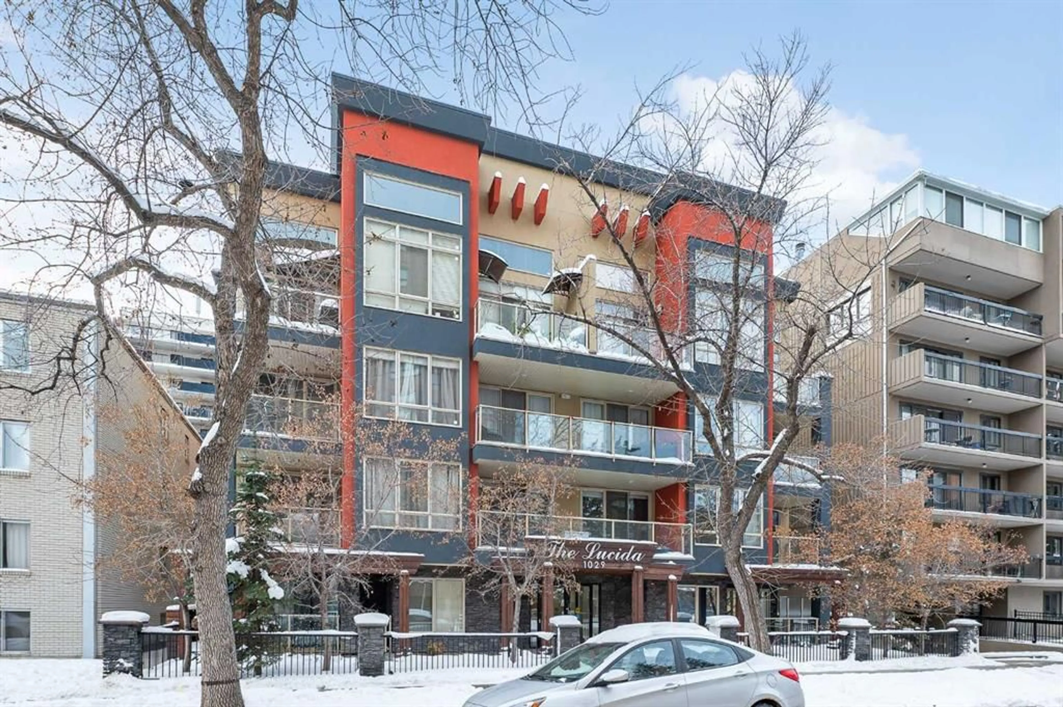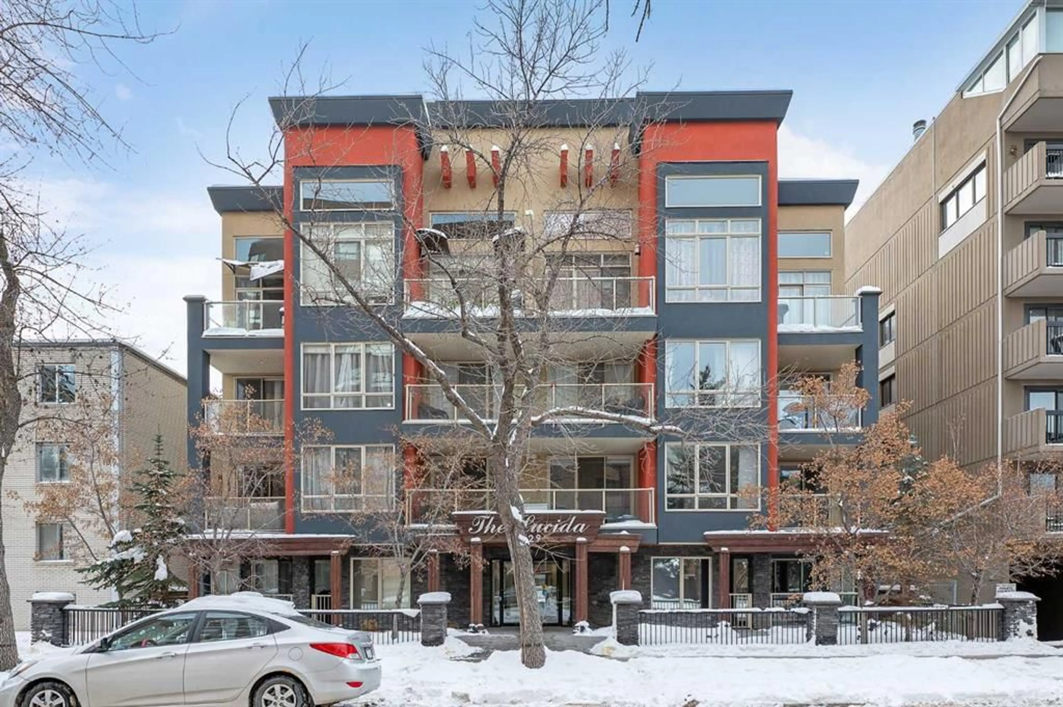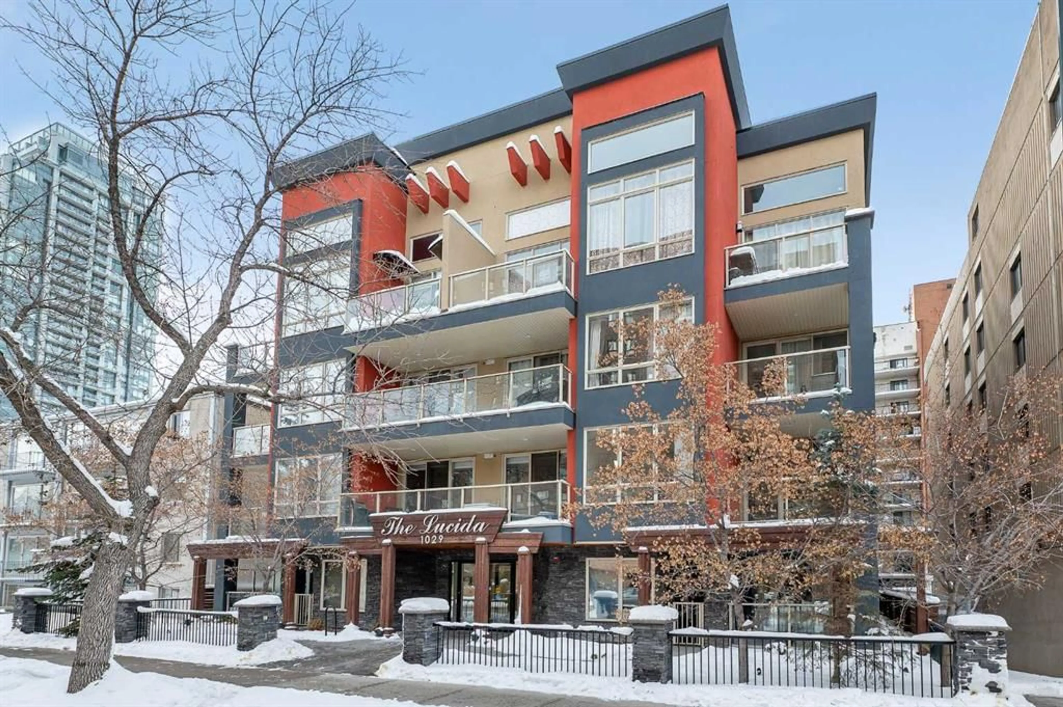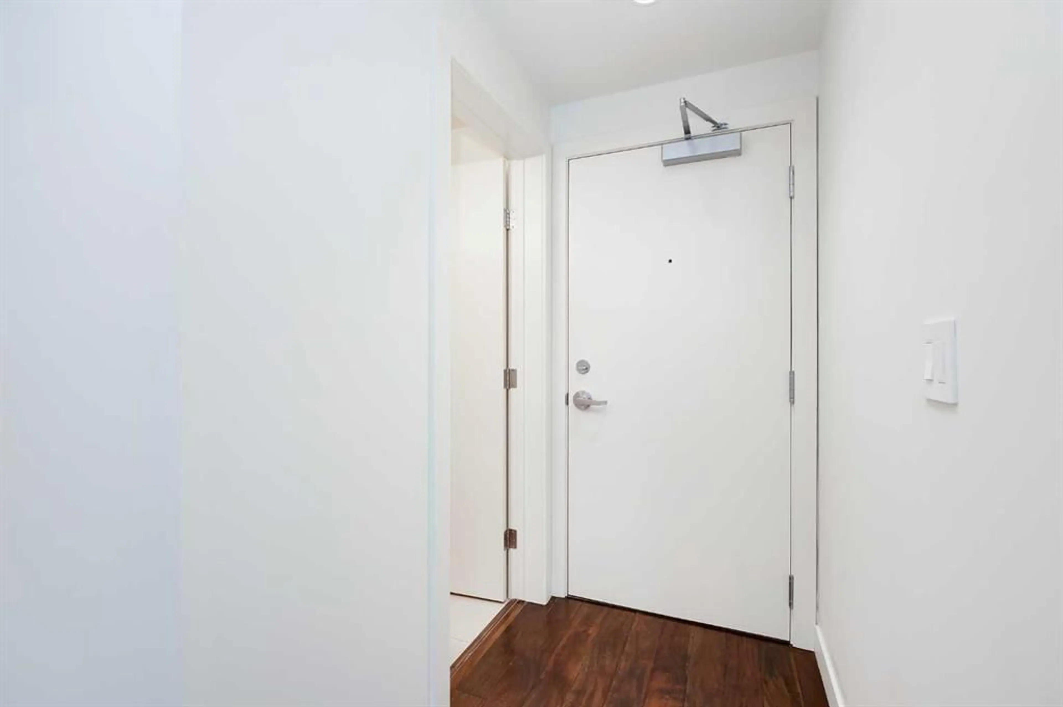1029 15 Ave #204, Calgary, Alberta T2R 0S5
Contact us about this property
Highlights
Estimated ValueThis is the price Wahi expects this property to sell for.
The calculation is powered by our Instant Home Value Estimate, which uses current market and property price trends to estimate your home’s value with a 90% accuracy rate.Not available
Price/Sqft$516/sqft
Est. Mortgage$1,889/mo
Maintenance fees$777/mo
Tax Amount (2024)$2,124/yr
Days On Market28 days
Description
Step into the lap of luxury with this exquisite second floor 2-bedroom, 2 bathroom street facing end unit, boasting contemporary flair at every turn. The open plan presents hardwood floors, high ceilings & stylish light fixtures, showcasing a kitchen that’s tastefully finished with quartz counter tops, island/eating bar, two-toned cabinetry, pantry & stainless steel appliance package. The casual dining area includes a modern light fixture & is open to a spacious living room with access to the private balcony. Retreat to the primary bedroom, where a walk-through closet leads to a lavish 5-piece ensuite featuring dual sinks, a generous soaker tub, and a separate shower. The second bedroom and 4 piece bath are ideal for guests. Convenience is key with in-suite laundry, a serene private patio, one titled underground parking stall, and an assigned storage locker. Plus, indulge in the eco-friendly benefits of top-quality "green" construction, resulting in reduced operating costs and condo fees. For dog lovers, this location is a dream come true, just steps away from a dog park, and conveniently located near Bow River pathways, bustling 17th Avenue, schools, shopping, public transit, and within easy walking distance to the downtown core. Experience the pinnacle of urban living in this stunning residence, where luxury meets convenience in perfect harmony. Immediate possession is available!
Property Details
Interior
Features
Main Floor
Kitchen
12`11" x 12`0"Dining Room
13`3" x 9`0"Living Room
13`6" x 12`3"Laundry
2`11" x 2`7"Exterior
Features
Parking
Garage spaces -
Garage type -
Total parking spaces 1
Condo Details
Amenities
Elevator(s), Secured Parking, Snow Removal, Storage, Trash
Inclusions

