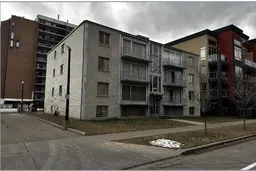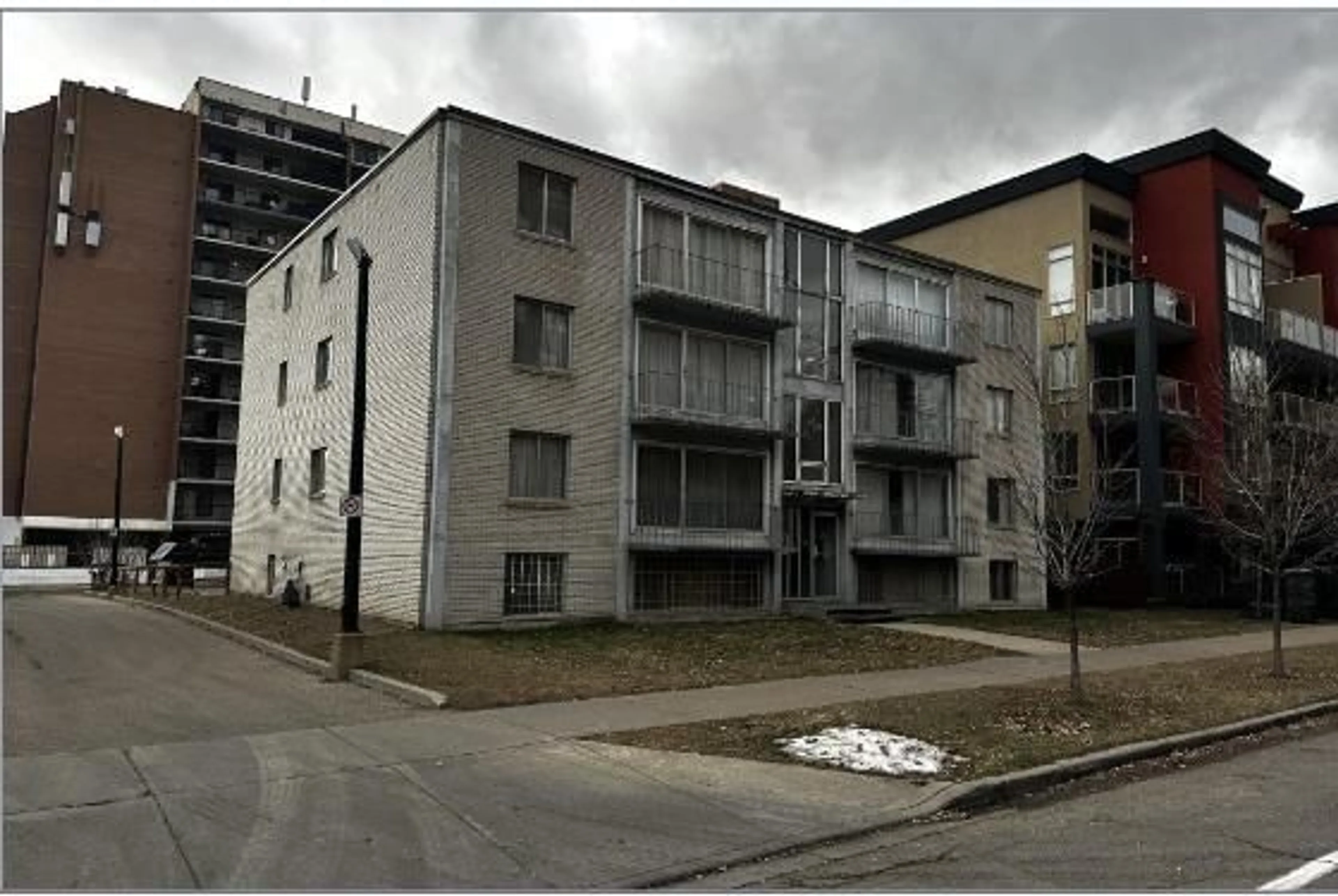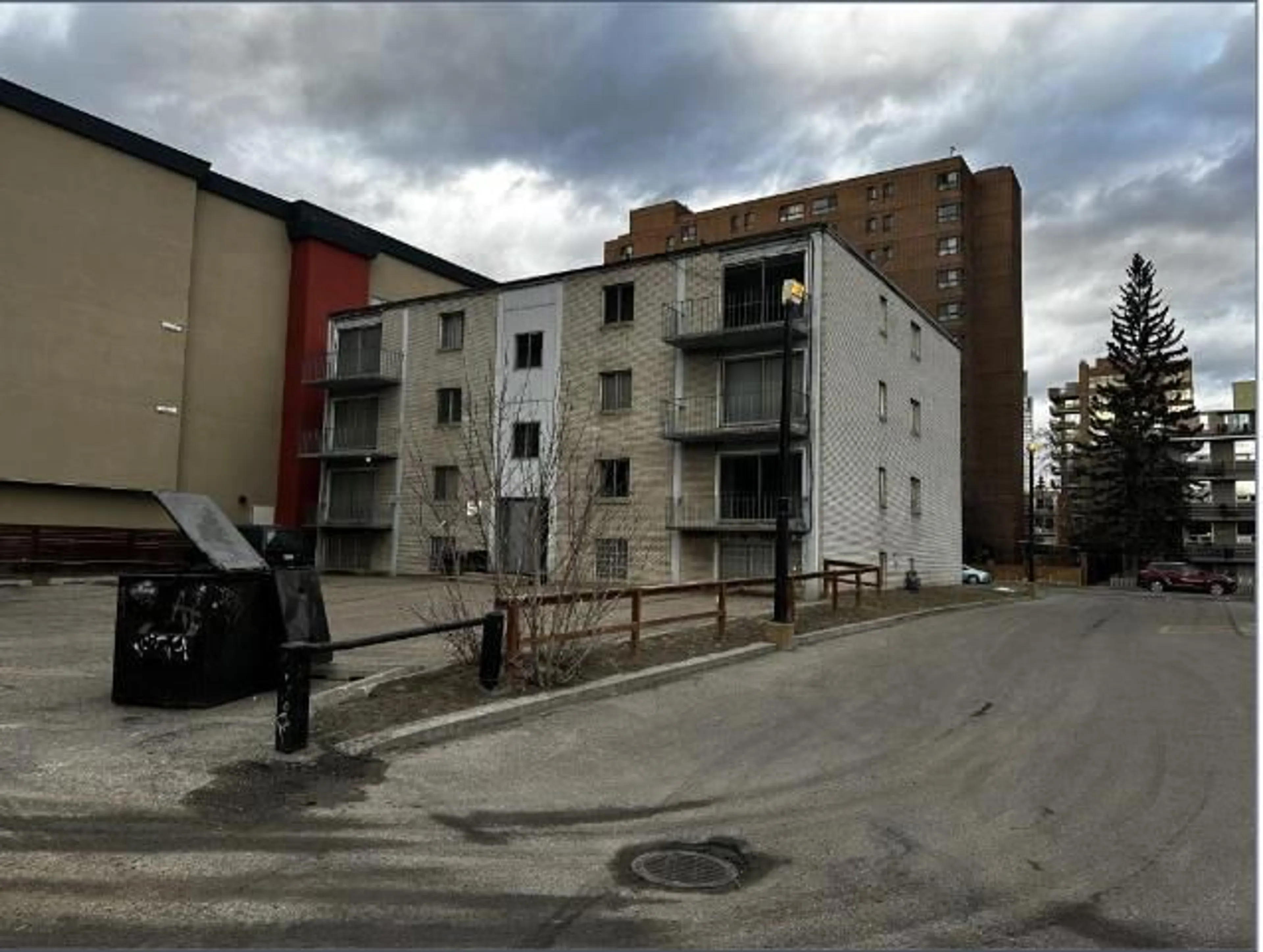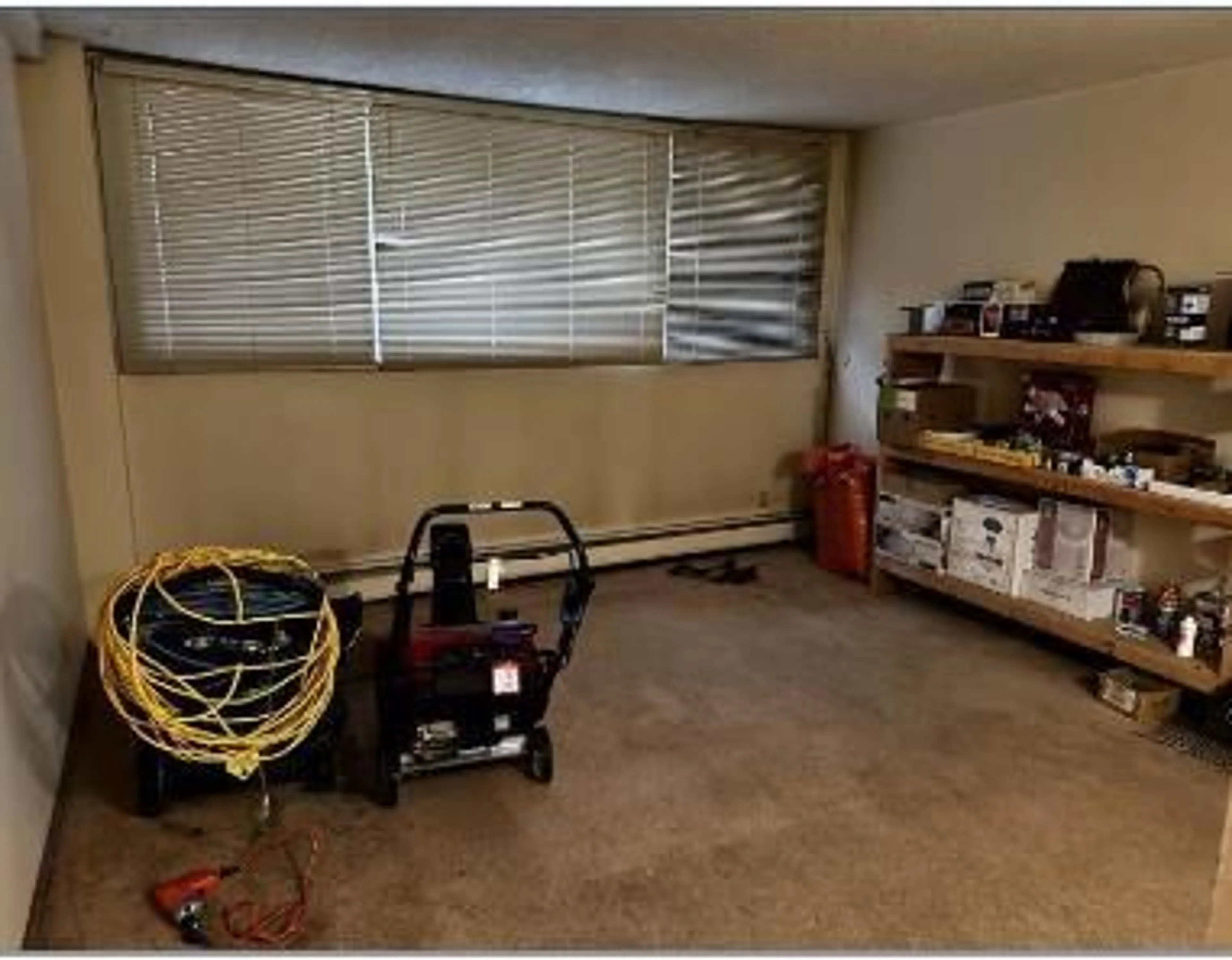1023 15 Ave, Calgary, Alberta T2R 0S5
Contact us about this property
Highlights
Estimated ValueThis is the price Wahi expects this property to sell for.
The calculation is powered by our Instant Home Value Estimate, which uses current market and property price trends to estimate your home’s value with a 90% accuracy rate.$2,173,000*
Price/Sqft-
Days On Market47 days
Est. Mortgage$15,675/mth
Tax Amount (2024)$19,393/yr
Description
16 suite apartment building in the Beltline, the fastest growing neighbourhood in the city. Vacant with 1 unit for site management. Perfect for demolishing and building a new high rise. Zoning is CC-MH which means Centre City Multi Residential High Rise. Also ideal for a major renovation as it is ready to go, no tenant issues in moving out. The lister has estimates for most structures such as flooring, exterior, windows, appliances and paint etc. Lots of parking with 13 paved stalls in the back and lots of on street parking. To maximize rental income the building needs significant repairs. The design and layout of the building and suites are conventional, and upon renovations, should be readily marketable for sale or lease. A detailed paid appraisal in both As Is and completed condition gives higher figures than the list price. Calgary is in critical rental demand with immigration and interprovincial moves as high as back in 1914 ! Alberta is the place to be with a highly educated and high income work force. Calgary has been voted one of the most livable cities in the world. And also voted the most Art focused city in Canada.Just 2 blocks away from 17 Ave SW, the Robson Street of Calgary. It is a hive of activity with a vast number of bars and restaurants, a great spot for walking and people watching. For those of a more quiet nature there is a Grace Presbyterian Church right next door.. This property is being sold As Is. The buyer is responsible for an RPR if required. Please use a Schedule A with your offer.The building has an ideal layout with 9 one bedroom suites and 7 two bedroom suites. The 1 bedroom suites are 490 to 503 sq ft and the 2 bedroom suites are 740 sq ft. Available to show 2 suites and common areas, or submit an offer subject to viewing.
Property Details
Interior
Features
Exterior
Parking
Garage spaces -
Garage type -
Total parking spaces 13
Property History
 3
3


