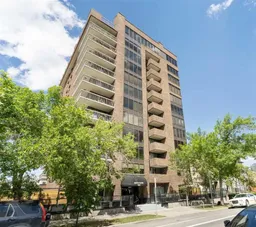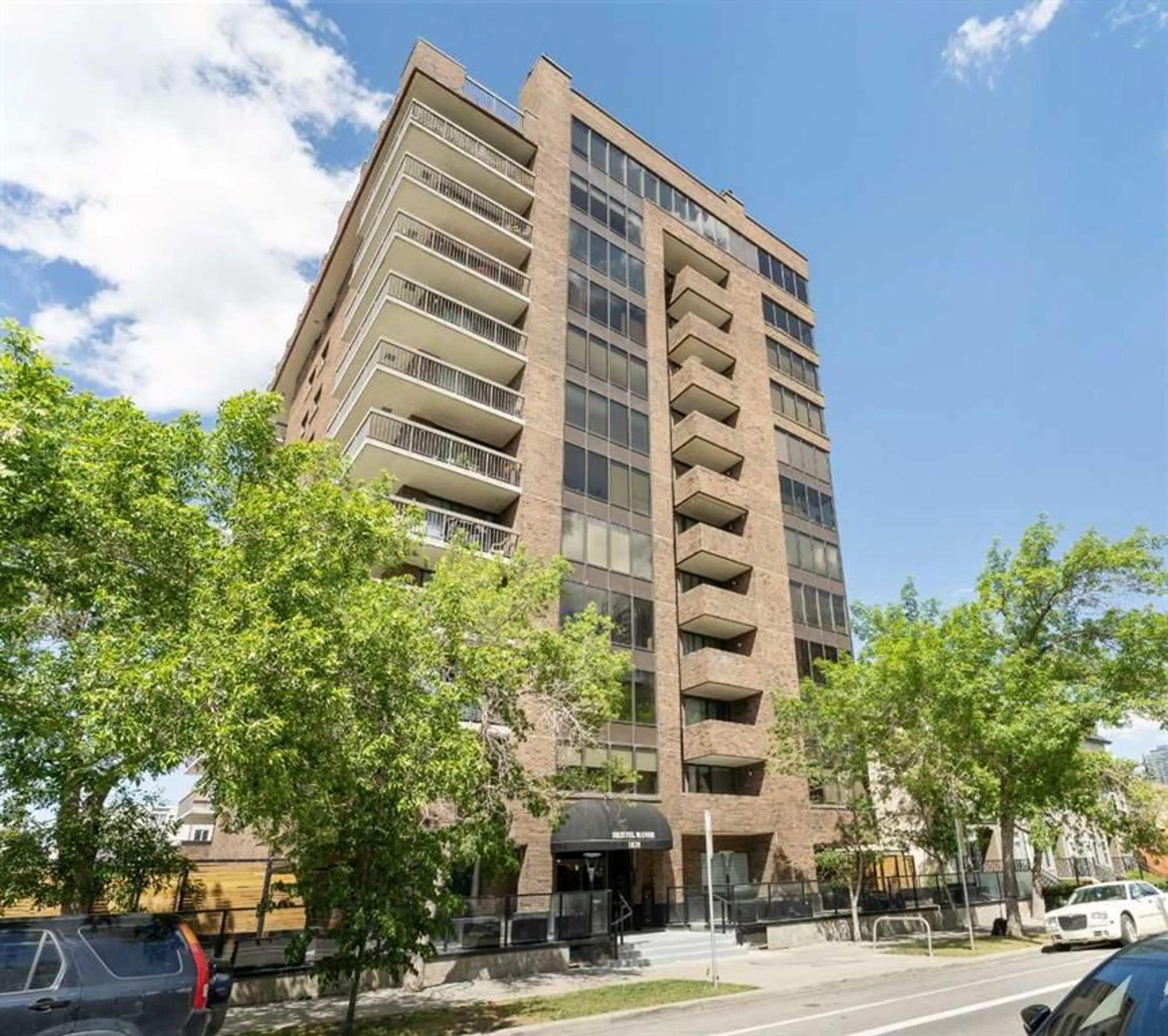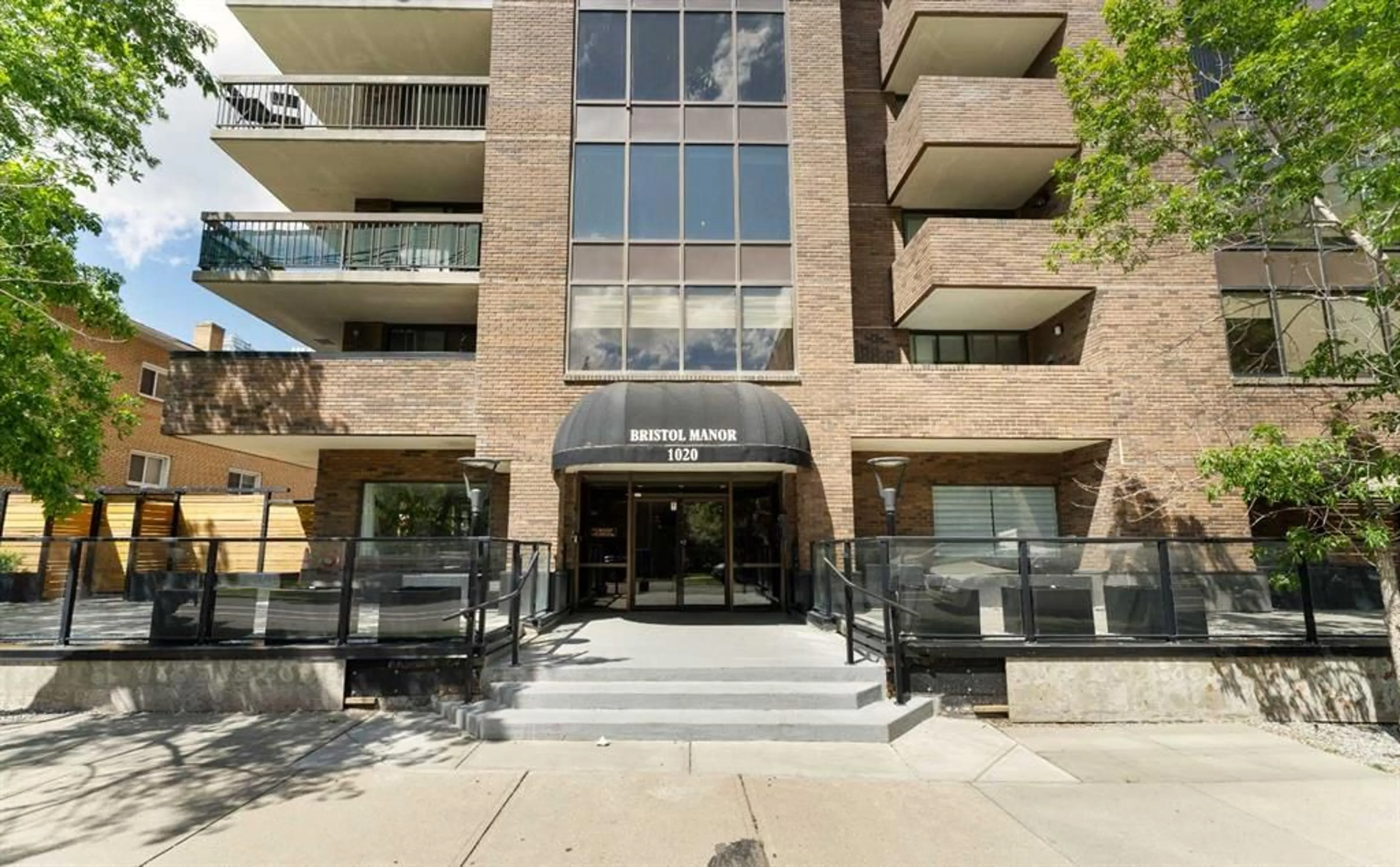1020 14 Ave #302, Calgary, Alberta T2R 0P1
Contact us about this property
Highlights
Estimated ValueThis is the price Wahi expects this property to sell for.
The calculation is powered by our Instant Home Value Estimate, which uses current market and property price trends to estimate your home’s value with a 90% accuracy rate.$280,000*
Price/Sqft$233/sqft
Est. Mortgage$1,202/mth
Maintenance fees$979/mth
Tax Amount (2024)$1,624/yr
Days On Market21 days
Description
Welcome to this very bright and large corner unit in a quiet and well-managed building! As you walk past the hallway you are embraced by a sunny open space with the living, dining and kitchen joined together creating a warm & welcoming atmosphere. Enjoy the morning coffee or the evening supper on the generous south and west facing wraparound balcony all alone or with family and friends. The living room features a cozy wood burning fireplace with integrated gas log lighter, great during the winter months. There is a large master bedroom with access to the 4-pcs bath and a good size walk-in closet. The second bedroom could be used as an office as needs be. And you’re going to love the convenient and large in-suite laundry and storage room. For your convenience, on the twelfth floor, the building has a fitness room coupled with a game/meeting/party room, a sauna, and a large patio with an amazing West view of the city. And on the ground floor there is a secure bike storage room. The heated and secured underground parking lot features spots large enough to permit personal sheds for additional storage (Board approval is required). Located in the heart of Beltline, on a quiet street, you are very close to plenty of shopping, restaurants, great coffee shops, and steps away from urban park green space such as Barb Scott Park (that features a skating rink in winter) and the bustling Tomkins Park on 17th Ave. City playgrounds, transportation and tennis courts are all nearby. Easy walking distance to the downtown office core any time of the year. Don’t miss this opportunity, come and see for yourself!
Property Details
Interior
Features
Main Floor
Living Room
14`10" x 14`0"Dining Room
11`8" x 15`4"Kitchen
10`1" x 15`6"Bedroom
9`2" x 13`10"Exterior
Features
Parking
Garage spaces -
Garage type -
Total parking spaces 1
Condo Details
Amenities
Elevator(s)
Inclusions
Property History
 39
39

