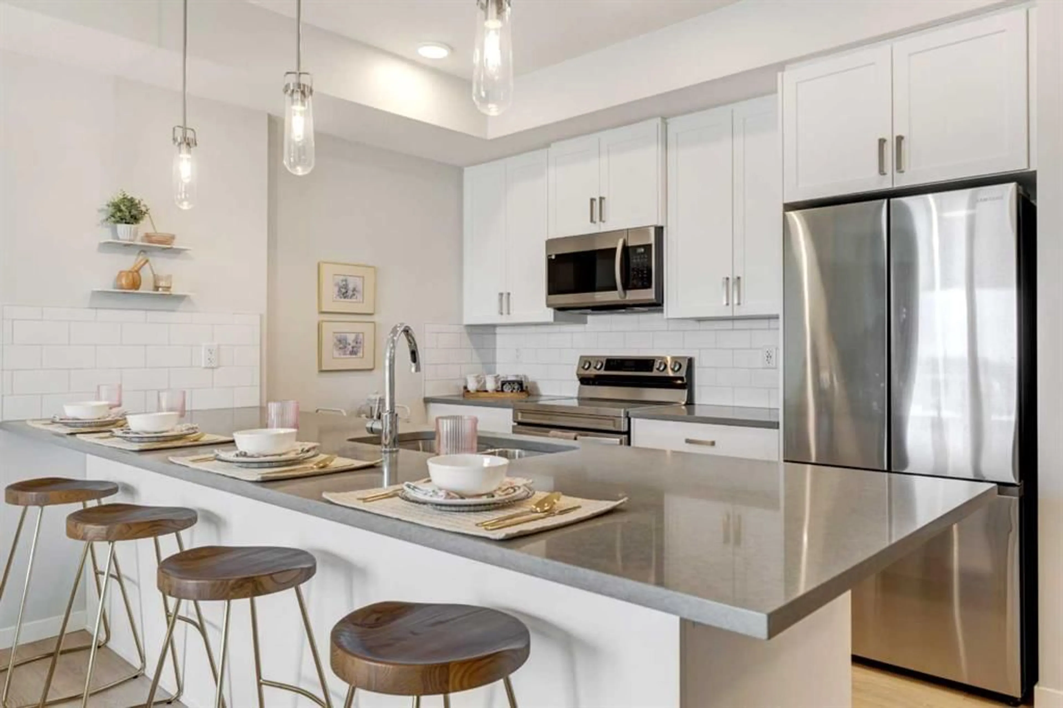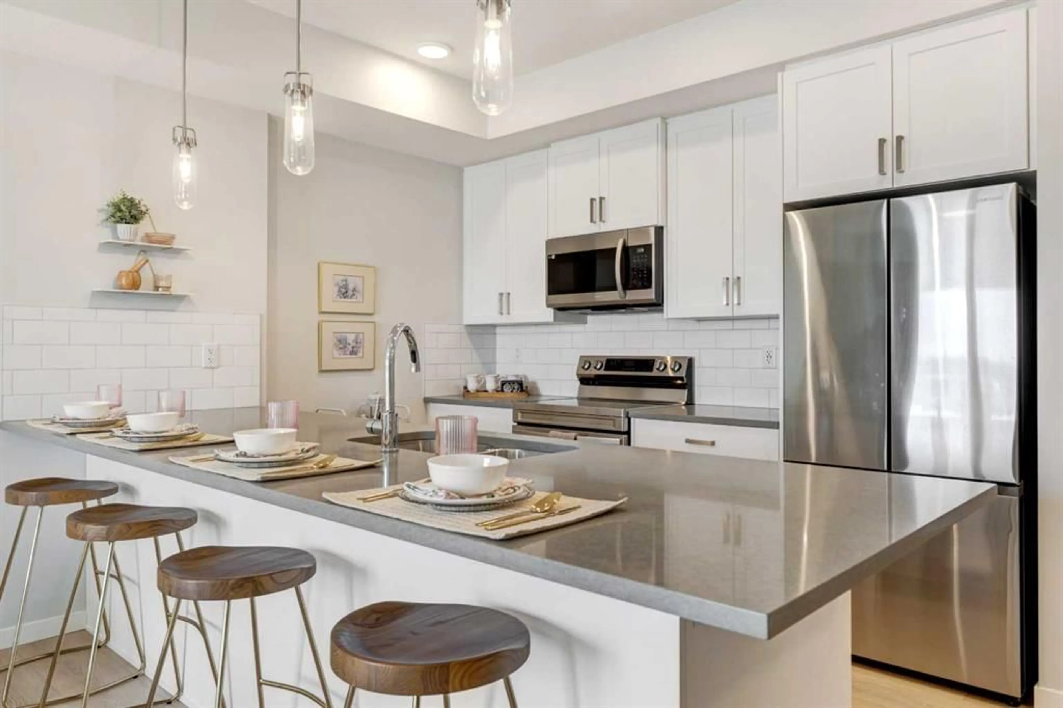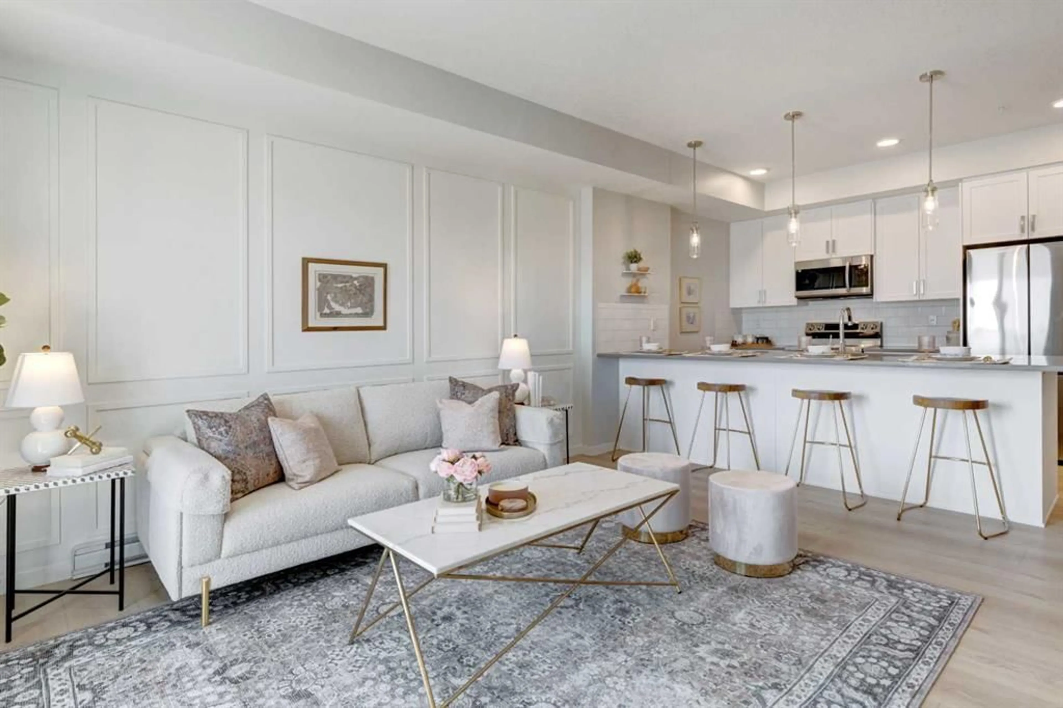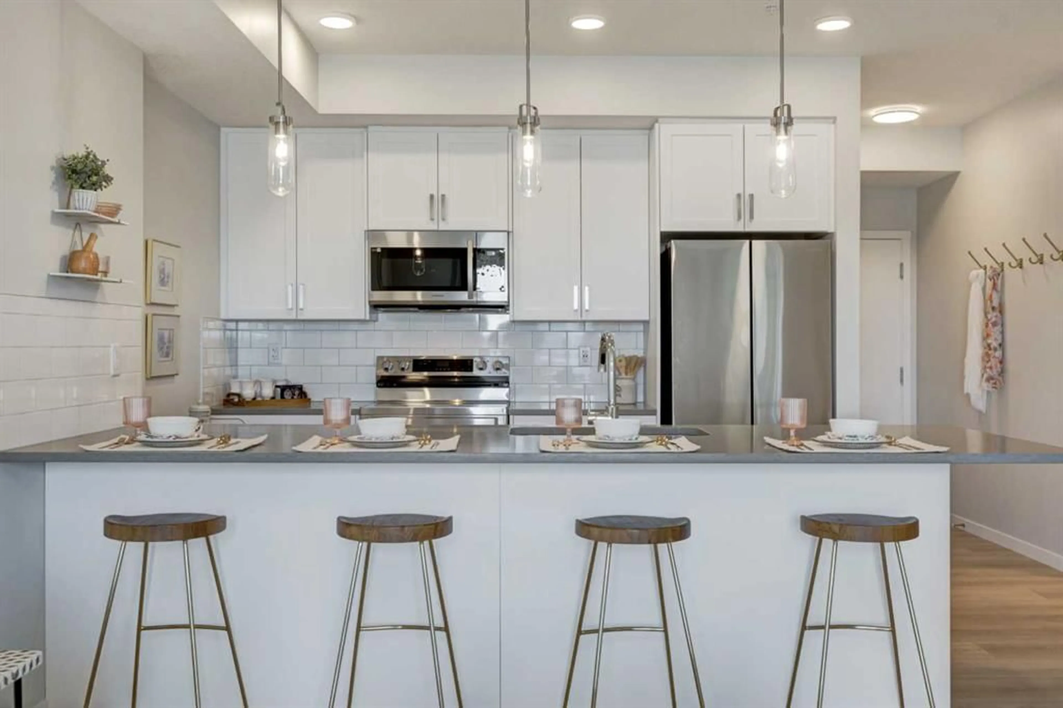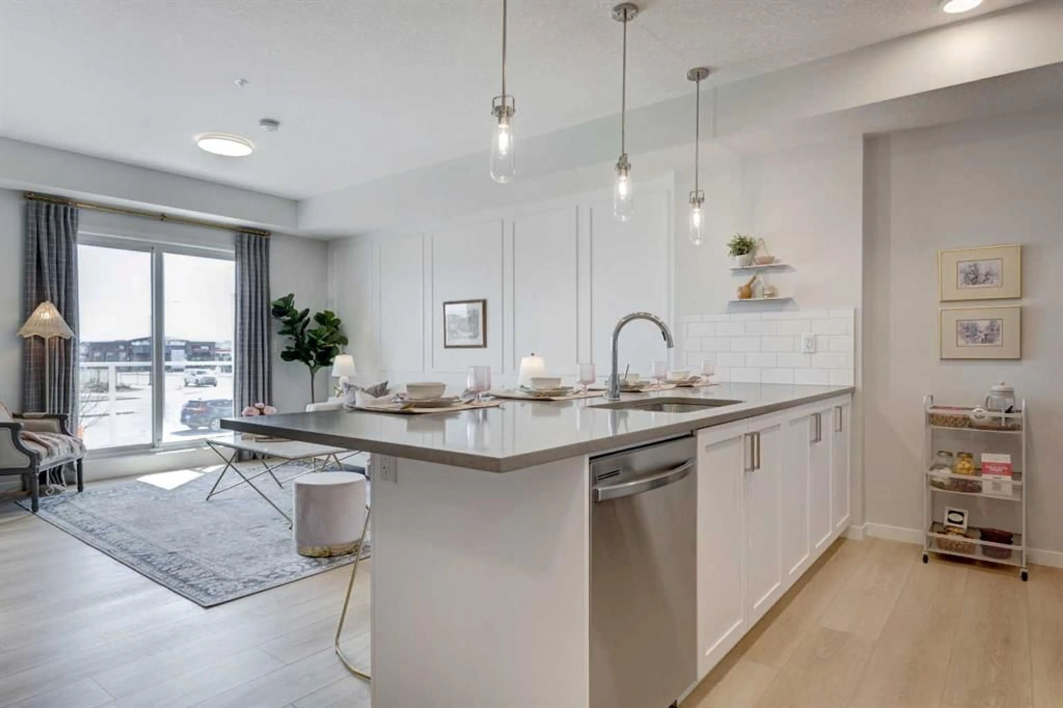550 Belmont St #1207, Calgary, Alberta T2X 5Y9
Contact us about this property
Highlights
Estimated ValueThis is the price Wahi expects this property to sell for.
The calculation is powered by our Instant Home Value Estimate, which uses current market and property price trends to estimate your home’s value with a 90% accuracy rate.Not available
Price/Sqft$465/sqft
Est. Mortgage$1,748/mo
Maintenance fees$383/mo
Tax Amount (2024)$1,800/yr
Days On Market9 days
Description
Introducing BELMONT PLAZA, a highly sought-after development in BELMONT, Calgary. BUILT BY CEDARGLEN LIVING, WINNER OF THE CustomerInsight BUILDER OF CHOICE AWARD, 5 YEARS RUNNING! BRAND NEW "N5" floor plan with high-spec features. You will feel right at home in this well thought-out 874.34 RMS sq.ft. (942 sq.ft. builder size) 2 bed, 2 bath home with open plan, 9' ceilings, LVP flooring through-out (no carpet), Low E triple glazed windows, electric baseboard heating, BBQ gas line on the patio, A/C Rough in, Fresh Air System (ERV) in every unit and so much more. The kitchen is spectacular with full height shaker melamine TWO TONE cabinets, quartz counters, undermount sink, S/S appliances and pantry. The island is very extensive which transitions into the spacious living & dining area, perfect for entertaining. The spacious primary bedroom has a large bright window, sizeable walk-in closet and 4 pc ensuite with full height tile upgrade. 1 additional bedroom located across the unit for noise reduction/privacy and 4pc bathroom located nearby. Laundry & storage closet is thoughtfully planned, definitely a must see (washer/dryer included). Highlights include: sound reducing membrane to reduce sound transmission between floors, clear glass railing to balconies and 1 titled underground parking stall included. This beautiful complex will be fully landscaped, includes a community garden with walking paths and seating areas nearby. Steps away from shopping, restaurants and so much more. Belmont offers a vibrant neighbourhood that’s extremely well-connected through Calgary’s major arteries. Community living with inspired design. PET & RENTAL FRIENDLY COMPLEX, UNIT IS UNDER CONSTRUCTION AND PHOTOS ARE OF A FORMER SHOW HOME, FINISHING'S/PLAN WILL DIFFER. PHOTOS ARE NOT OF THE UNIT UNDER CONSTRUCTION. Estimated Completion range is May 2025 – December 2025.
Property Details
Interior
Features
Main Floor
Bedroom
10`9" x 7`11"4pc Bathroom
8`4" x 5`0"4pc Ensuite bath
8`4" x 5`0"Kitchen
14`11" x 13`4"Exterior
Features
Parking
Garage spaces -
Garage type -
Total parking spaces 1
Condo Details
Amenities
Elevator(s), Parking, Secured Parking, Snow Removal, Trash, Visitor Parking
Inclusions
Property History
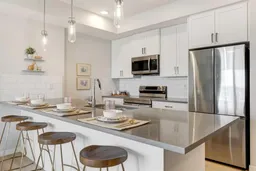 25
25
