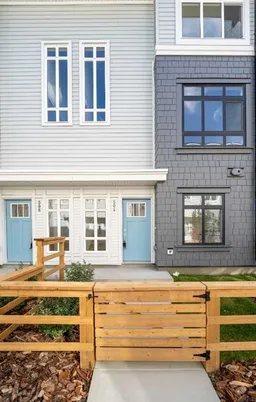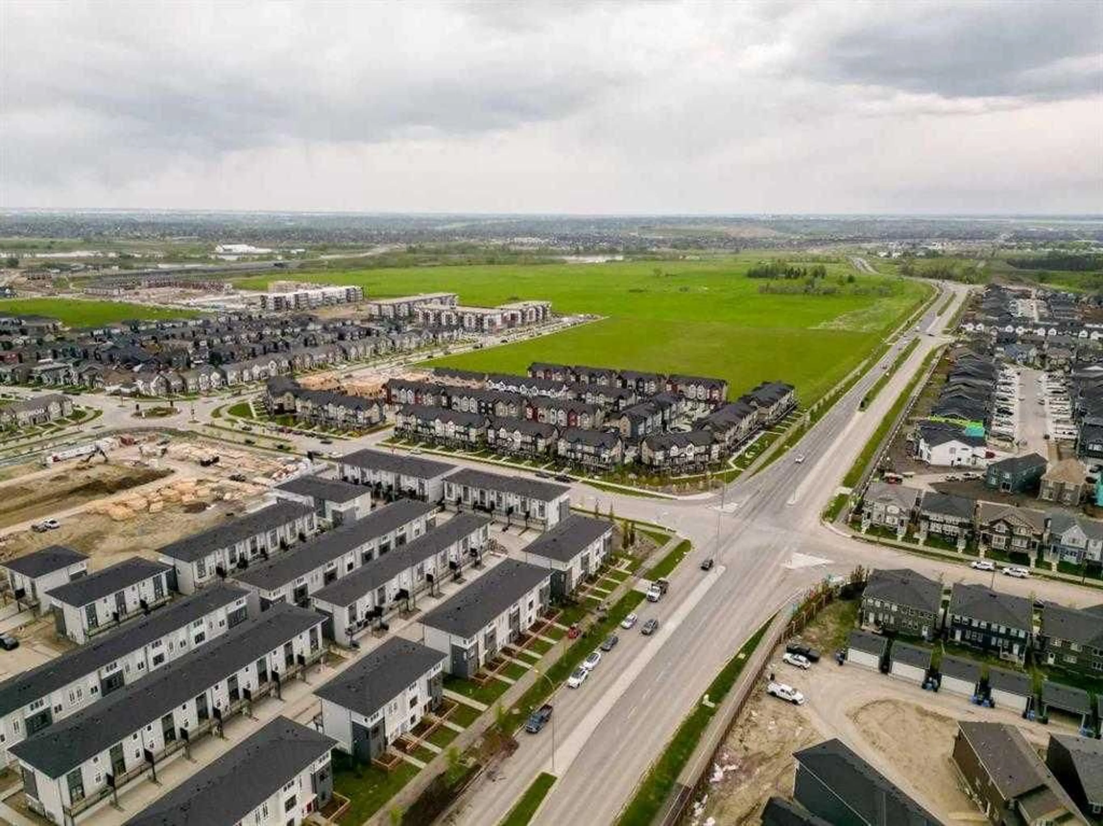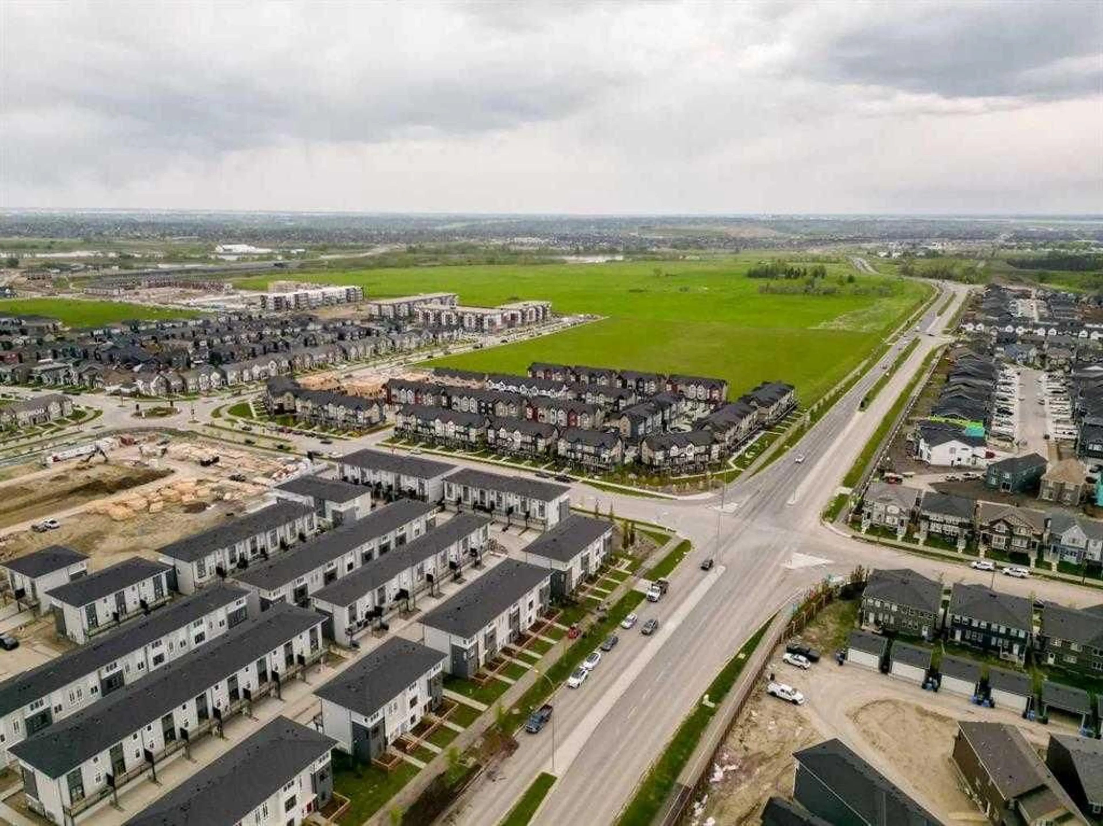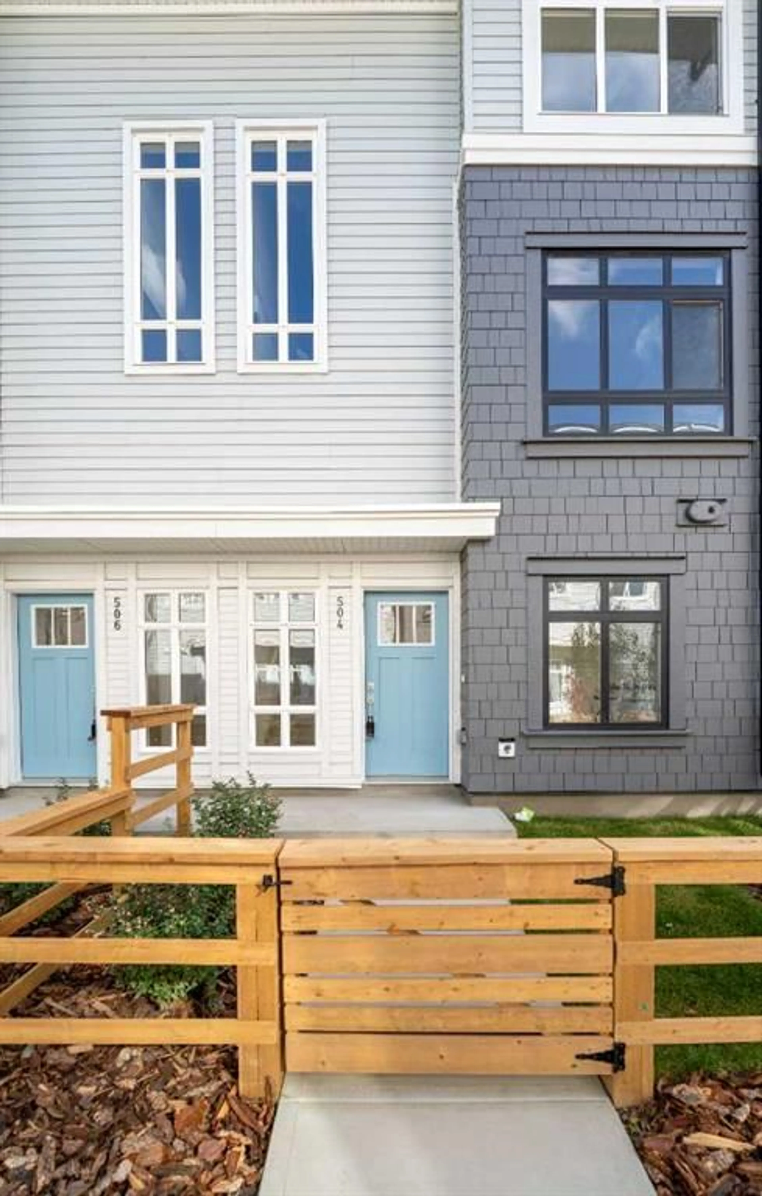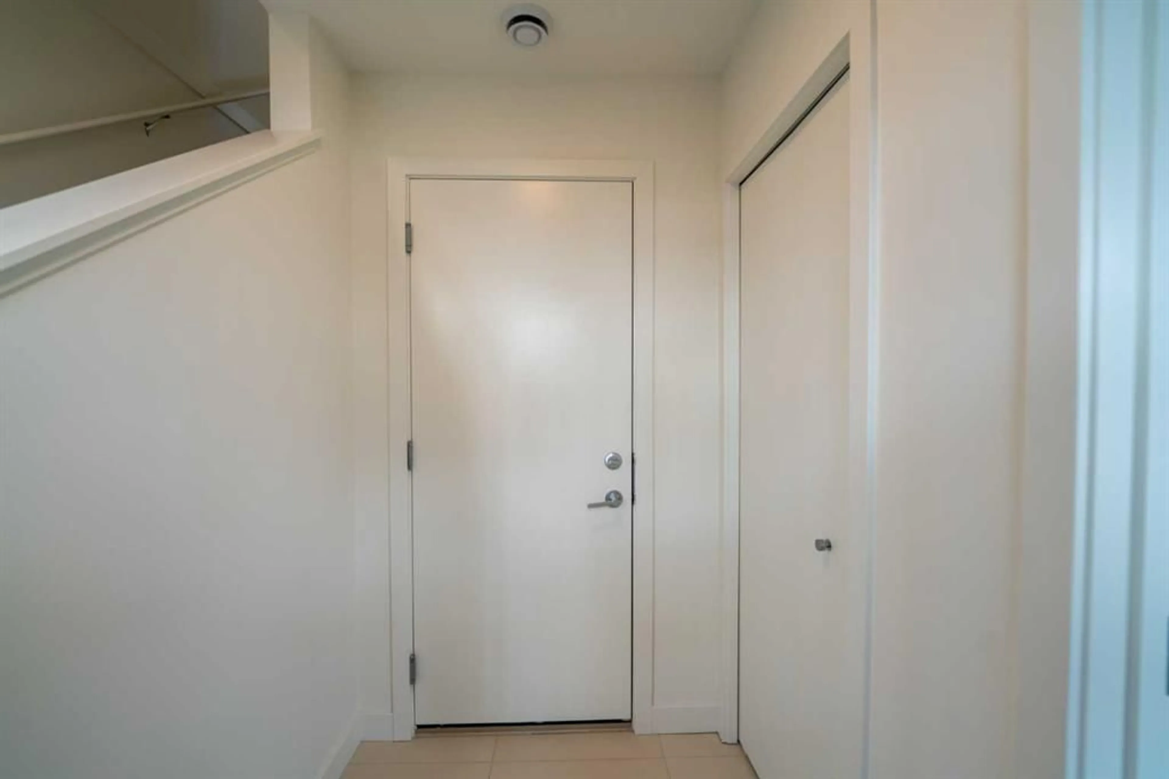857 Belmont Dr #504, Calgary, Alberta T2X 4P2
Contact us about this property
Highlights
Estimated ValueThis is the price Wahi expects this property to sell for.
The calculation is powered by our Instant Home Value Estimate, which uses current market and property price trends to estimate your home’s value with a 90% accuracy rate.Not available
Price/Sqft$371/sqft
Est. Mortgage$2,061/mo
Maintenance fees$203/mo
Tax Amount (2024)$1,513/yr
Days On Market57 days
Description
Welcome to Goodwin by Anthem in Belmont! This stunning townhome, built in 2024, features 3 bedrooms and 2.5 baths. Combining modern design with comfort, the home is inspired by West Coast aesthetics and Prairie architecture, creating a bright and welcoming atmosphere. The spacious open-concept layout includes a large living room, a well-appointed kitchen with quartz countertops, an electric stove, dual-tone cabinets, and a pantry. The dining area seamlessly connects to the living space, perfect for gatherings. Enjoy outdoor living on the west-facing balcony, and benefit from the insulated attached double garage. Upstairs, the primary bedroom has a walk-in closet and private ensuite, with two additional bedrooms and a full bathroom nearby. Exclusive amenities include picnic tables, a fire pit, and a dog run. Located minutes from Macleod Trail, Somerset LRT, shopping, and schools, this home offers style, comfort, and convenience. Book your showing today!
Property Details
Interior
Features
Second Floor
Living Room
13`9" x 12`5"Kitchen
12`2" x 10`10"Dining Room
13`11" x 7`0"2pc Bathroom
4`6" x 6`2"Exterior
Features
Parking
Garage spaces 2
Garage type -
Other parking spaces 0
Total parking spaces 2
Property History
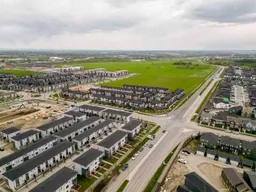 29
29