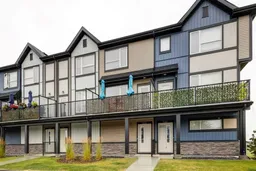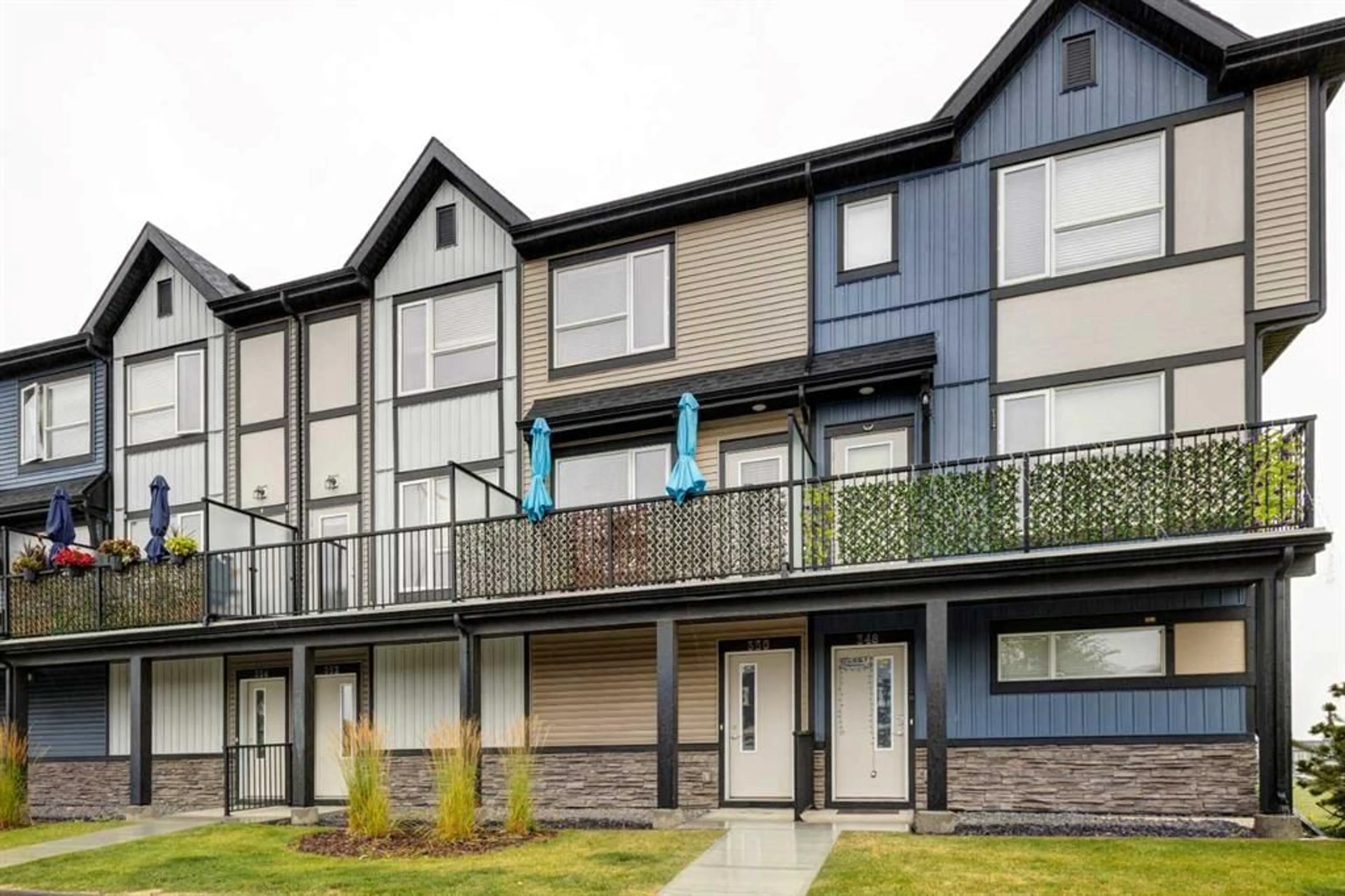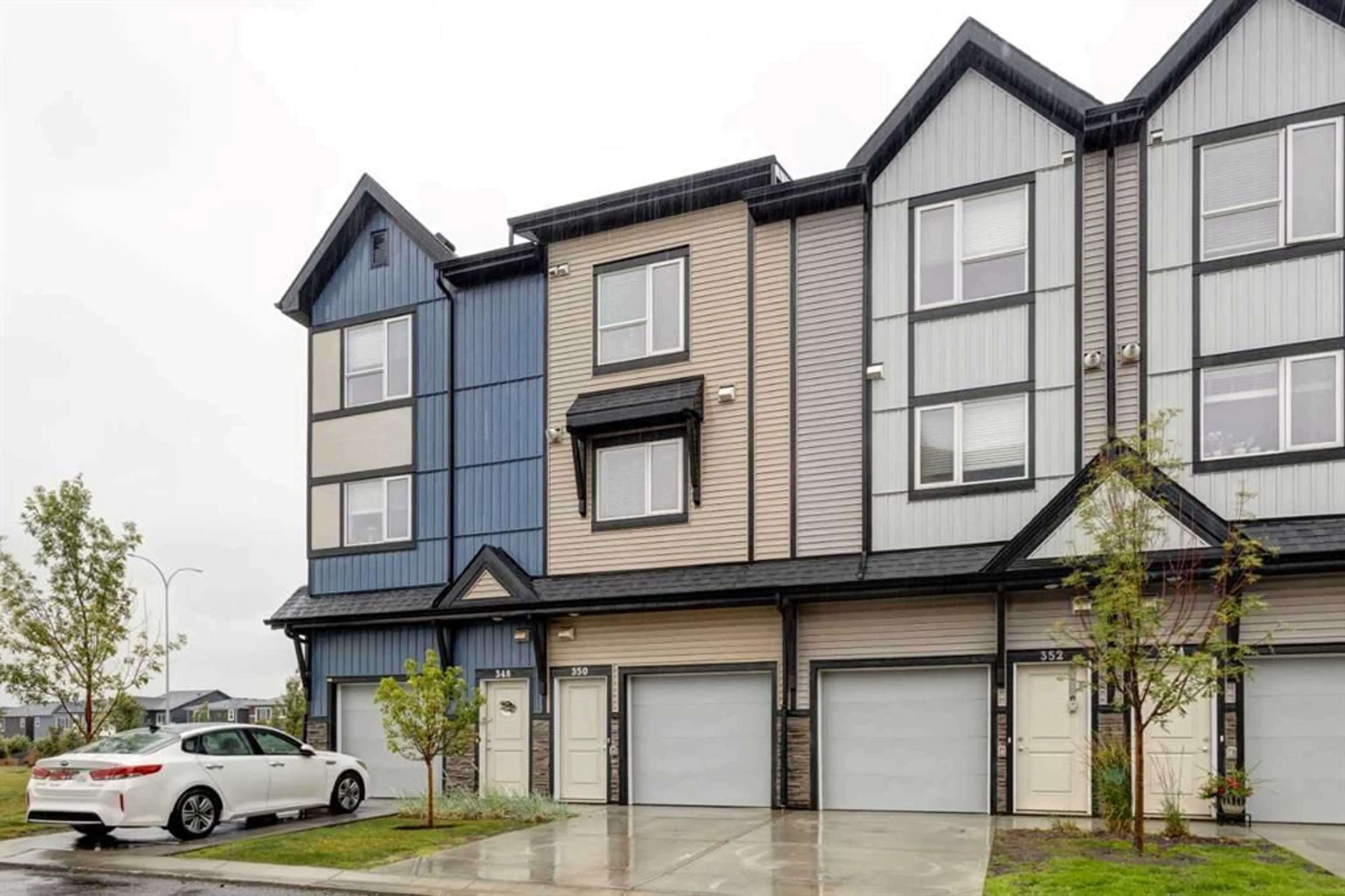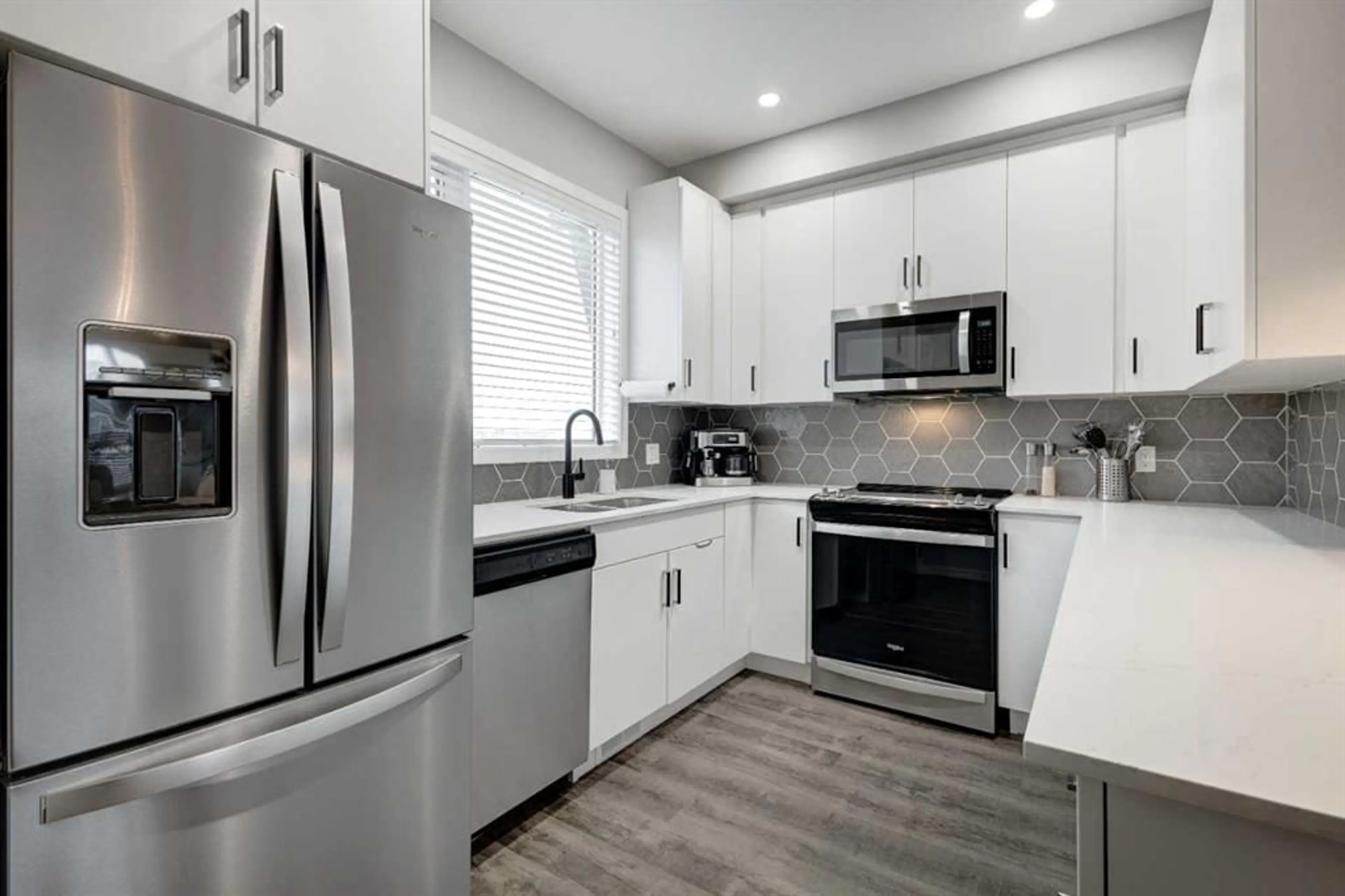350 210 Ave, Calgary, Alberta T2X 4A5
Contact us about this property
Highlights
Estimated ValueThis is the price Wahi expects this property to sell for.
The calculation is powered by our Instant Home Value Estimate, which uses current market and property price trends to estimate your home’s value with a 90% accuracy rate.$469,000*
Price/Sqft$354/sqft
Est. Mortgage$1,933/mth
Maintenance fees$170/mth
Tax Amount (2024)$2,396/yr
Days On Market2 days
Description
This premium upgraded townhome in the newer community of Belmont features two master suites and an open-concept layout with abundant natural light. The main floor is adorned with luxury vinyl planking and 9-foot ceilings, creating a spacious and inviting atmosphere. The kitchen is a chef's delight, boasting quartz countertops, stainless steel appliances (including an upgraded stove and fridge), upgraded backsplash, upgraded cabinet height, and soft-close cupboards. The bright and open living room is perfect for entertaining, while the balcony off the main floor offers a private retreat. Upstairs, you'll find two generously sized master suites, both with luxurious ensuites, and a convenient laundry room. This home is further enhanced by upgraded lighting, fixtures, tub, 2" faux wood blinds, and a sleek knock-down ceiling. The double attached tandem garage with a driveway adds practicality to this already impressive home. Enjoy modern living in Belmont with all the premium upgrades!
Property Details
Interior
Features
Main Floor
Kitchen
13`1" x 8`8"Dining Room
16`5" x 13`1"Living Room
13`1" x 12`10"2pc Bathroom
Exterior
Features
Parking
Garage spaces 2
Garage type -
Other parking spaces 1
Total parking spaces 3
Property History
 34
34


