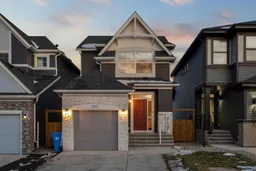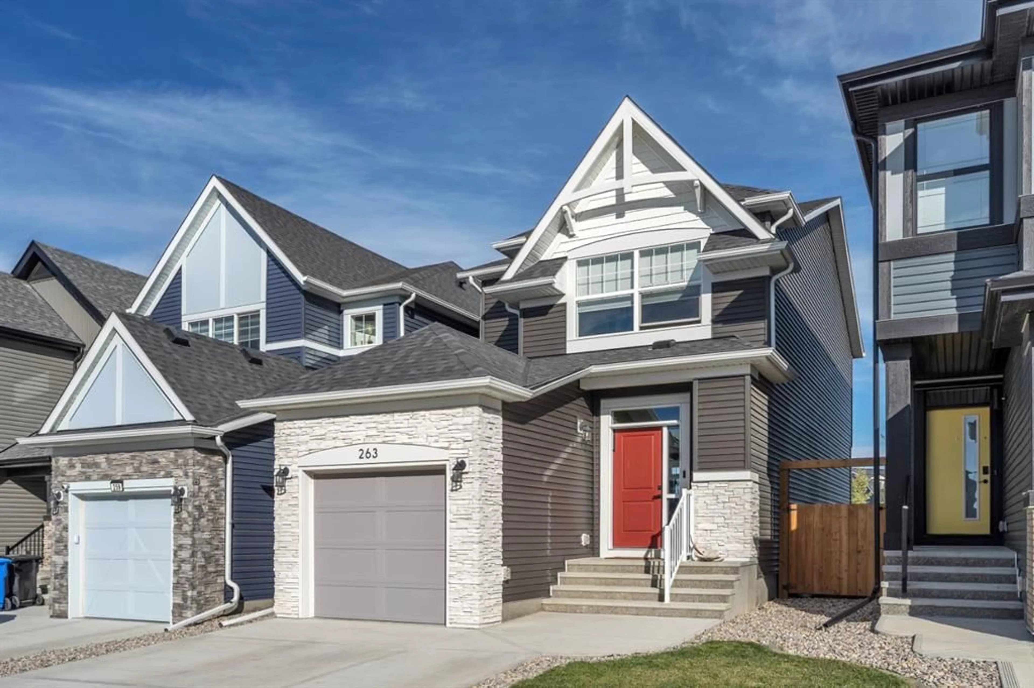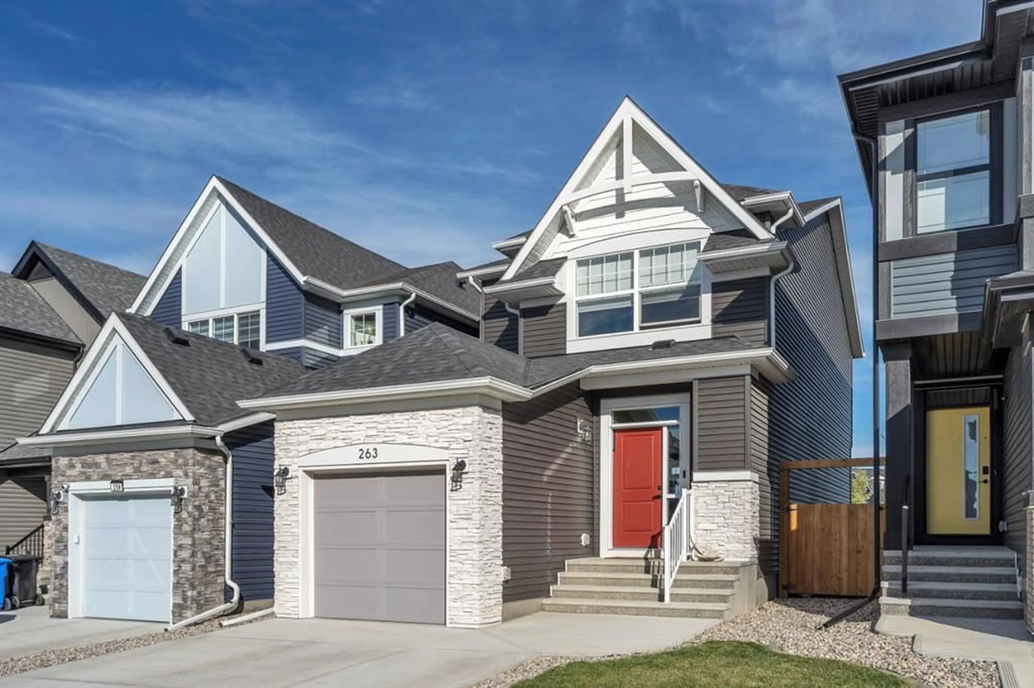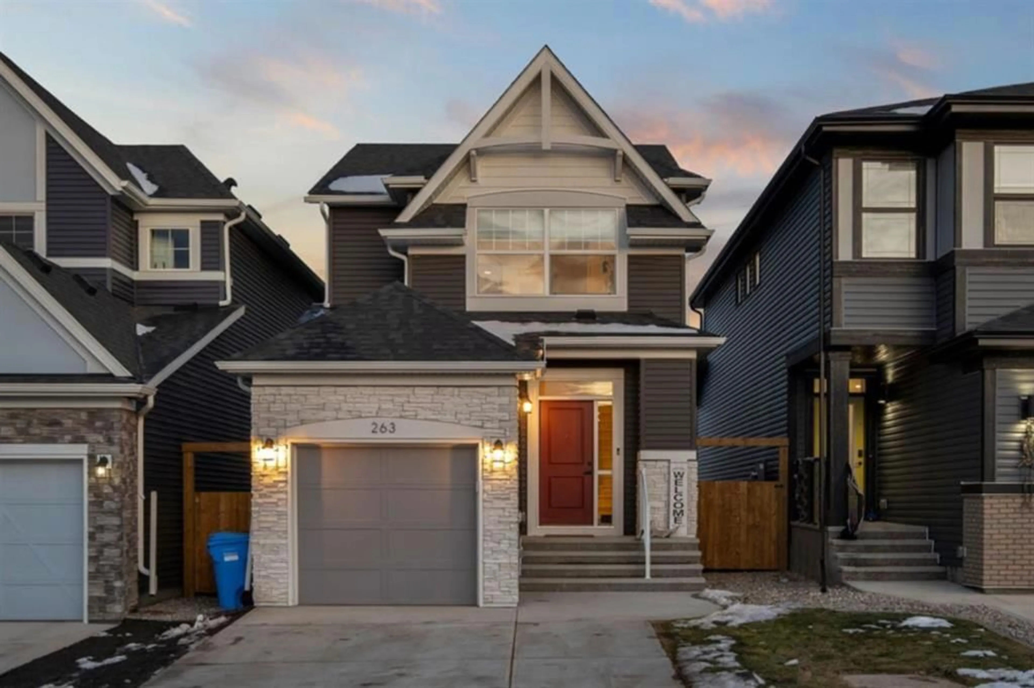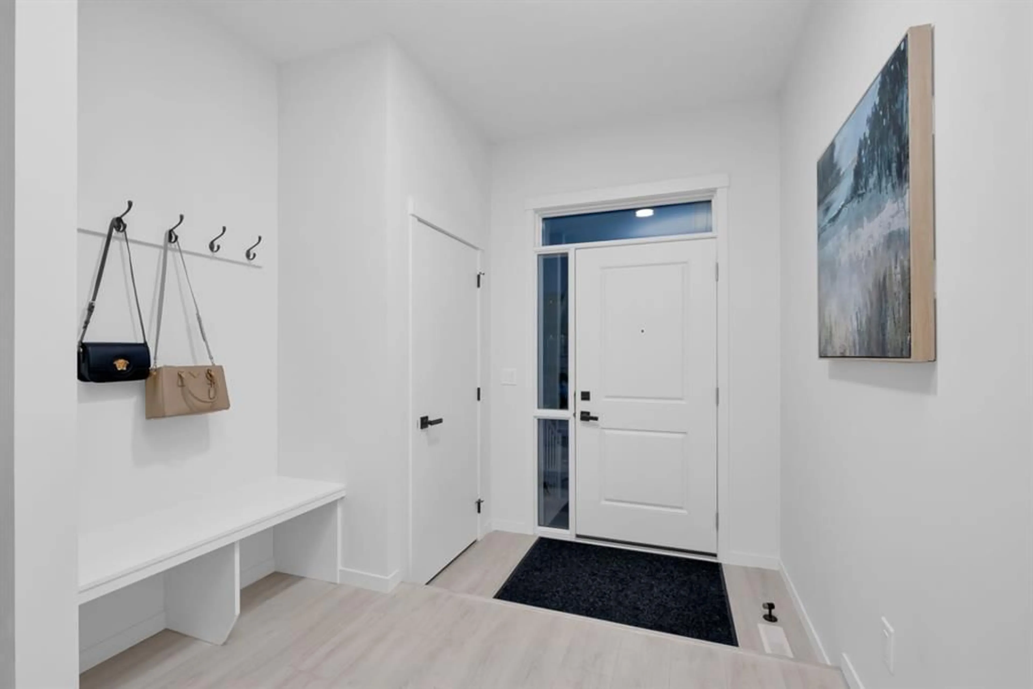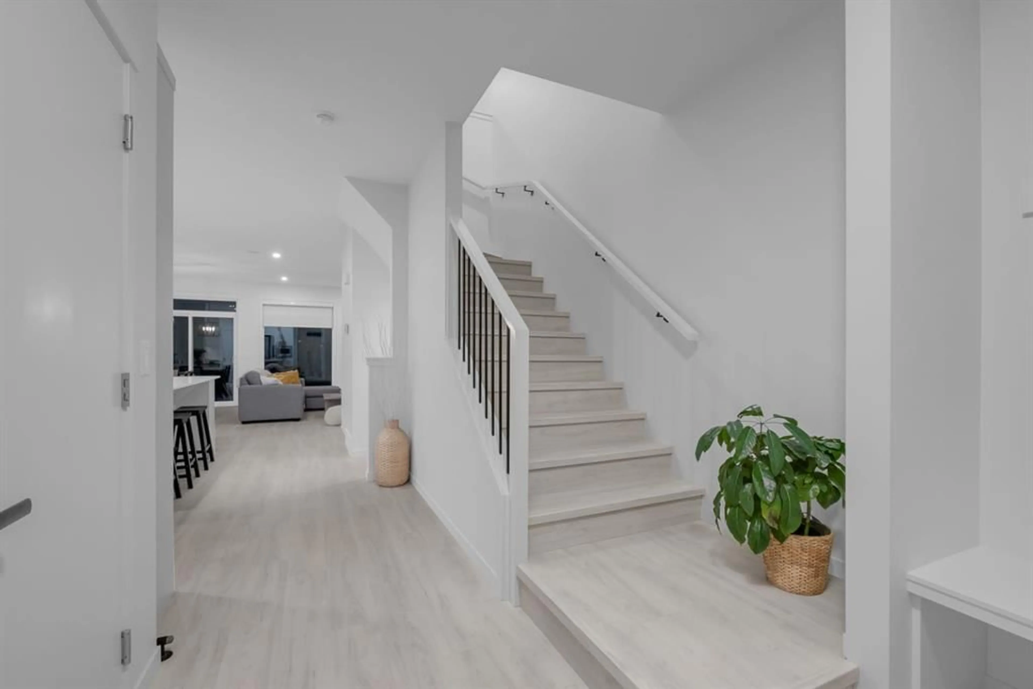263 Belmont Heath, Calgary, Alberta T2X 4N3
Contact us about this property
Highlights
Estimated ValueThis is the price Wahi expects this property to sell for.
The calculation is powered by our Instant Home Value Estimate, which uses current market and property price trends to estimate your home’s value with a 90% accuracy rate.Not available
Price/Sqft$418/sqft
Est. Mortgage$2,856/mo
Tax Amount (2024)$3,836/yr
Days On Market2 days
Description
This stunning property offers a fresh, modern design with a range of highly desirable features. Immaculately maintained, this home exudes sophistication, style, and thoughtful craftsmanship. Natural light pours into every room, enhancing the spacious, open layout. Backing onto a green space and playground, it provides an ideal setting for family living. The backyard is fully fenced, featuring a composite deck and stamped concrete patio and fire pit, perfect for outdoor relaxation- this is ideal considering other homes in the community with unfinished landscaping and fencing. Additionally, the home includes an oversized single garage that is roughed in for 220V electric vehicle charging, as well as provisions for a heater and water – perfect for electric vehicle owners. Upon entering, you'll be greeted by a grand front foyer with soaring ceilings and durable laminate flooring that extends throughout the home. The kitchen is a true showstopper, equipped with upgraded stainless steel appliances, quartz countertops, and a convenient corner pantry. The open concept living and dining areas are designed for entertaining, with a central fireplace and expansive windows that provide a beautiful view of the backyard. Upstairs, the primary bedroom is generously sized and includes a heavily upgraded ensuite with dual sinks, a walk-in tiled shower, and a large walk-in closet. Additionally, a versatile loft or nook area offers the perfect space for an office or secondary living room, adding flexibility to suit your lifestyle needs, whether for work or relaxation. Two more bedrooms and a full bathroom, as well as the conveniently located laundry room, complete the upper level. The basement awaits your personal touch, ready for customization and with air conditioning to keep you cool during summer months, this home truly checks all the boxes. Built and designed to perfection, it offers everything you could want in a home.
Property Details
Interior
Features
Second Floor
4pc Ensuite bath
4pc Bathroom
Bedroom
9`2" x 10`9"Bedroom
9`3" x 10`9"Exterior
Features
Parking
Garage spaces 1
Garage type -
Other parking spaces 2
Total parking spaces 3
Property History
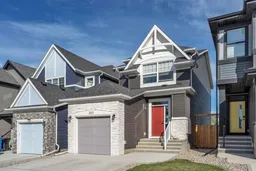 40
40