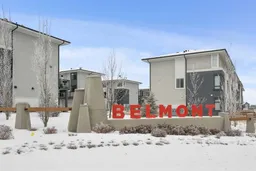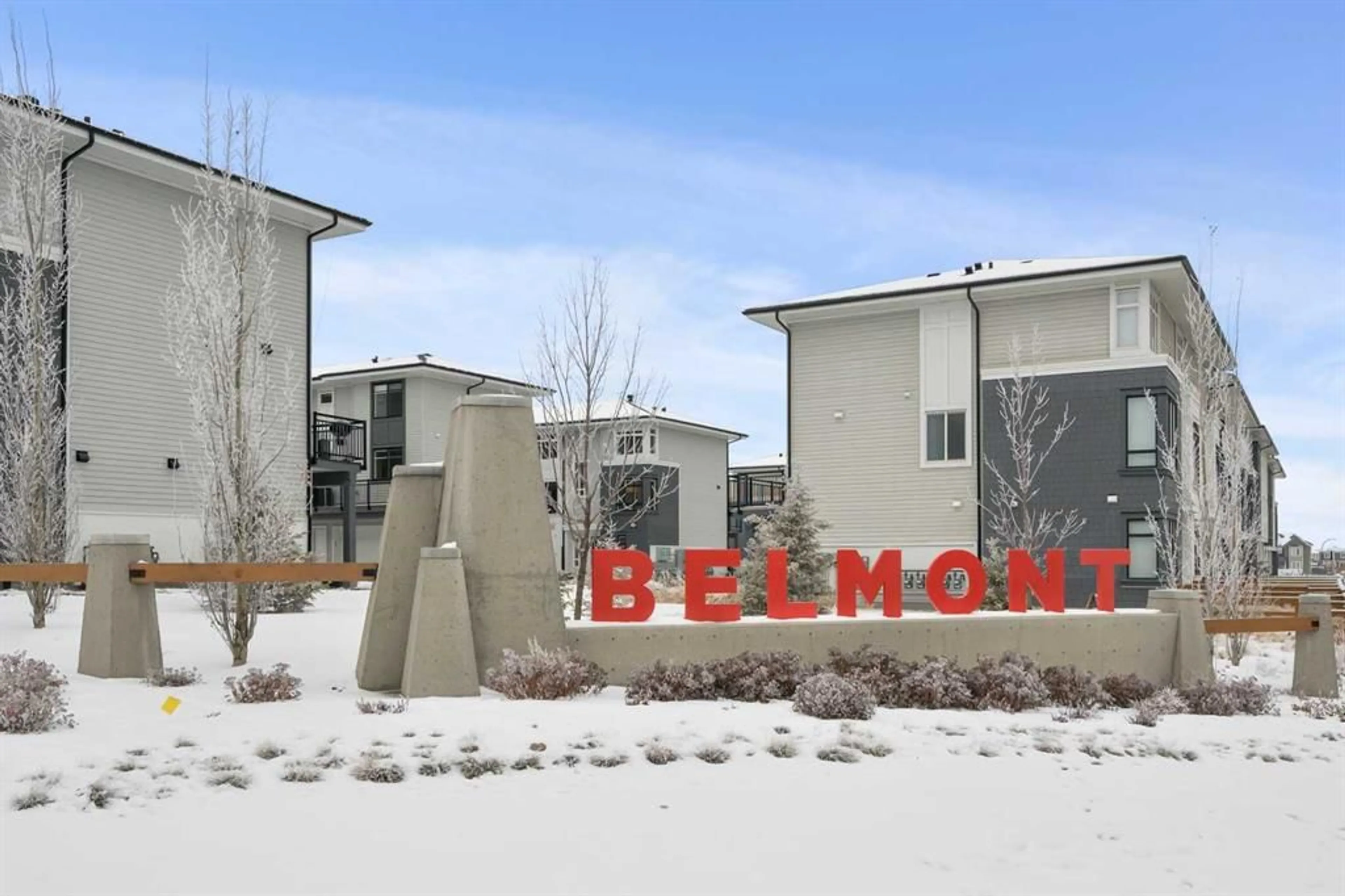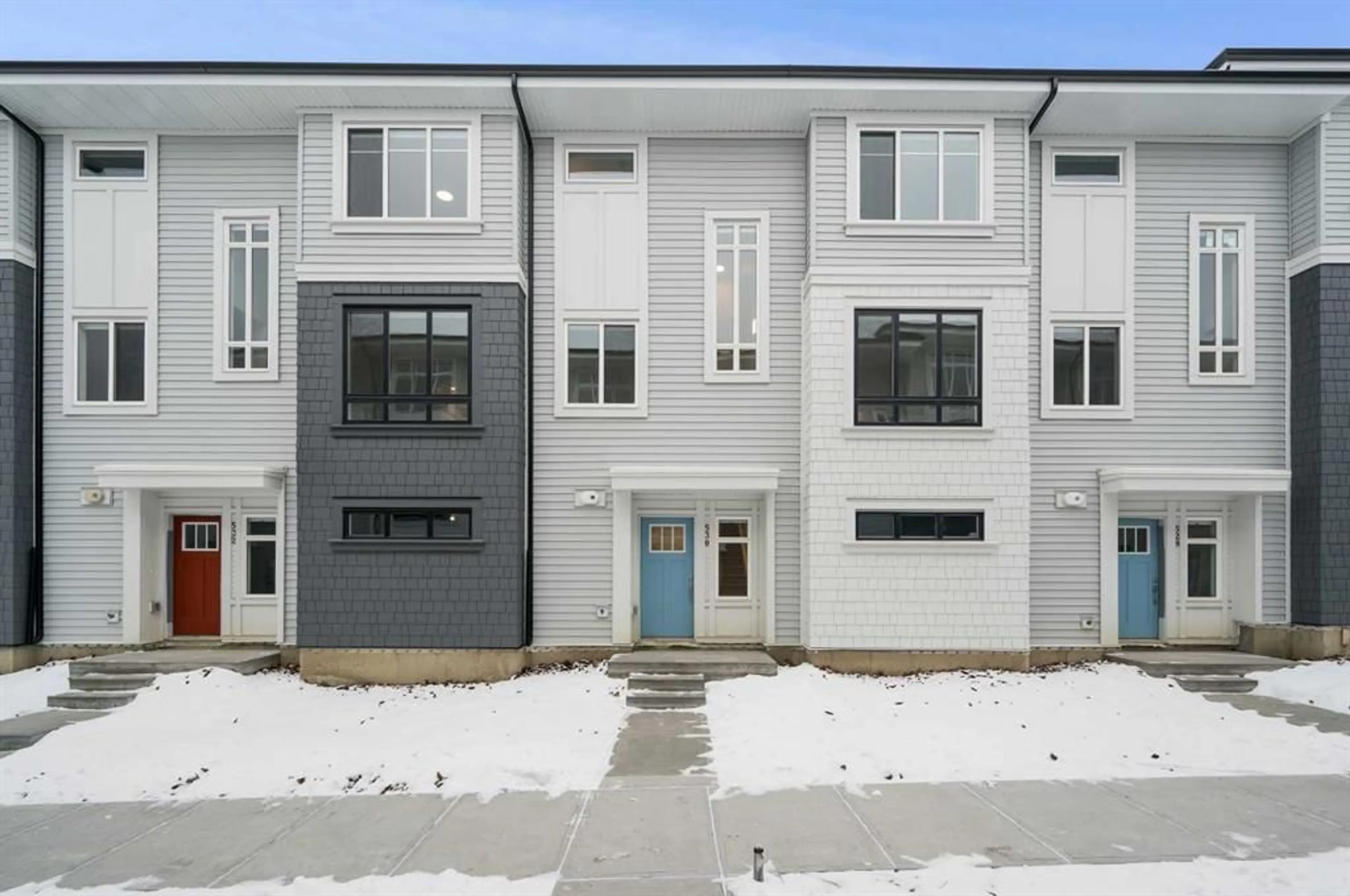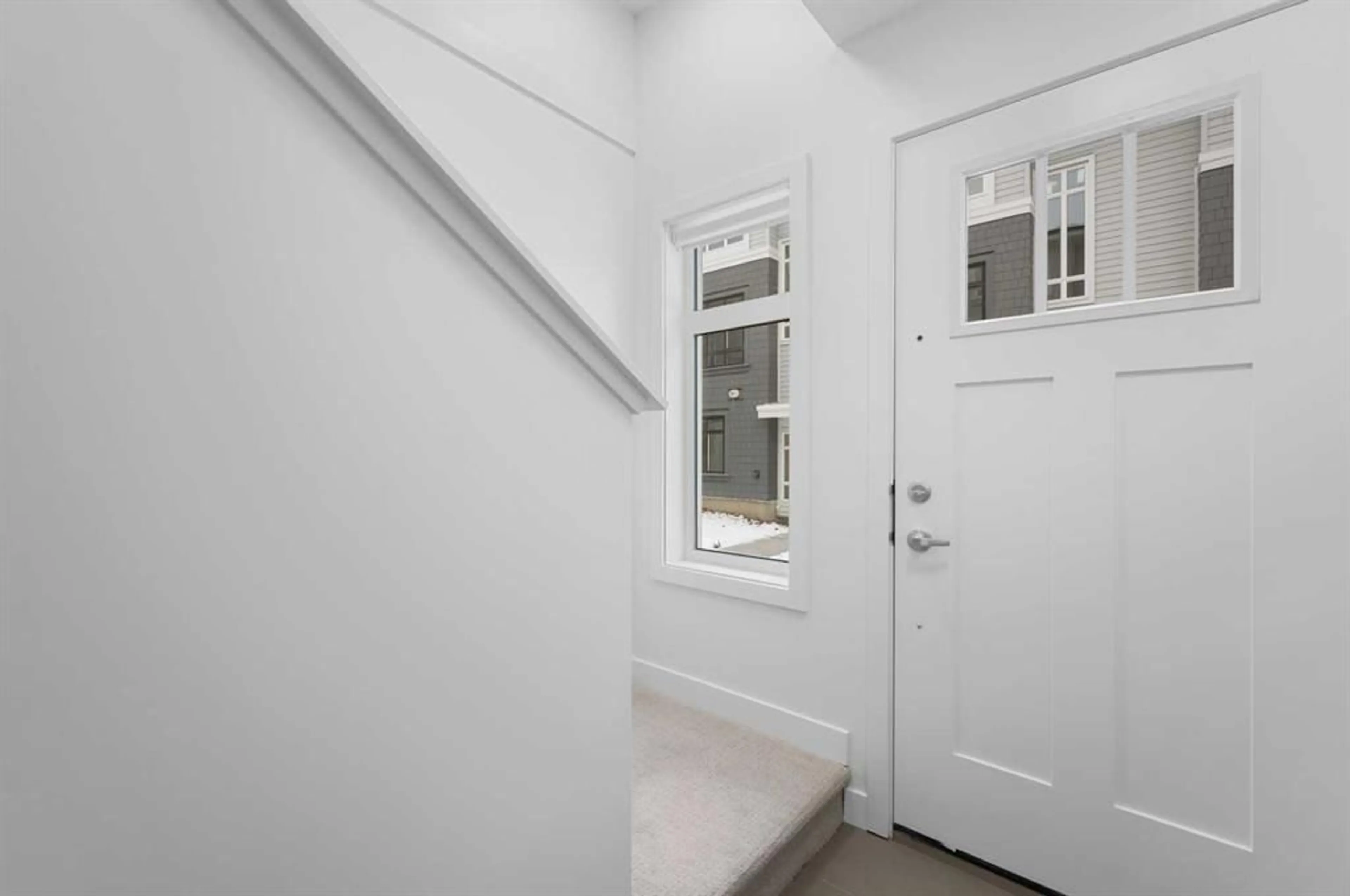857 Belmont Dr #212, Calgary, Alberta T2X 4P2
Contact us about this property
Highlights
Estimated ValueThis is the price Wahi expects this property to sell for.
The calculation is powered by our Instant Home Value Estimate, which uses current market and property price trends to estimate your home’s value with a 90% accuracy rate.$495,000*
Price/Sqft$454/sqft
Days On Market41 days
Est. Mortgage$2,254/mth
Maintenance fees$219/mth
Tax Amount ()-
Description
Welcome home! This is your opportunity to live at Goodwin by Anthem in the brand-new master planned community of Belmont. Your spacious open concept townhome comes complete with high end finishes, appliances and an attached double car garage. Inspired by west coast aesthetic, translated to contemporary prairie architecture the homes are bright, modern and approachable. Whether you are a family, young professional, downsizer or investor these homes bring forth value, craftsmanship and quality that you do not want to live without. Amenities include exclusive access to the Goodwin outdoor living space including picnic tables, a fire pit and dog run! Goodwin is surrounded by shopping, parks, recreation centers, schools and much more. NOTE: Unit 212 is a B Plan, 2 BR 2.5 Bath. This is a pre sale home anticipated for end of 2025- mid 2026 possession. Photos are of display suites. The area size was calculated by applying the RMS to the blueprints provided by the builder.
Property Details
Interior
Features
Lower Floor
Entrance
7`1" x 3`10"Exterior
Features
Parking
Garage spaces 2
Garage type -
Other parking spaces 0
Total parking spaces 2
Property History
 22
22


