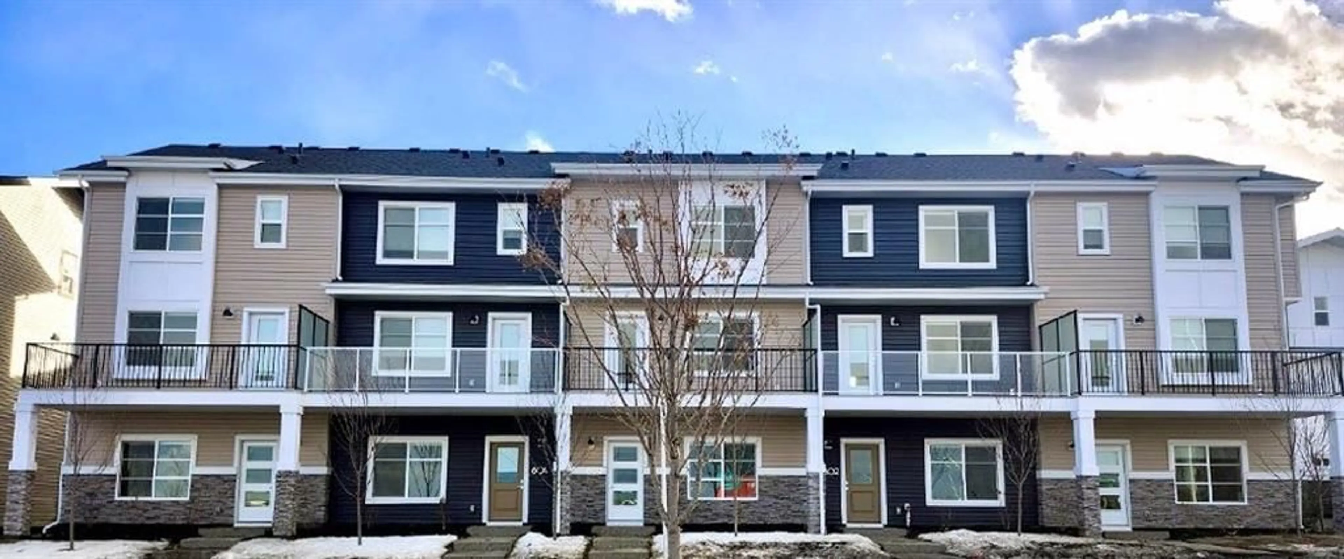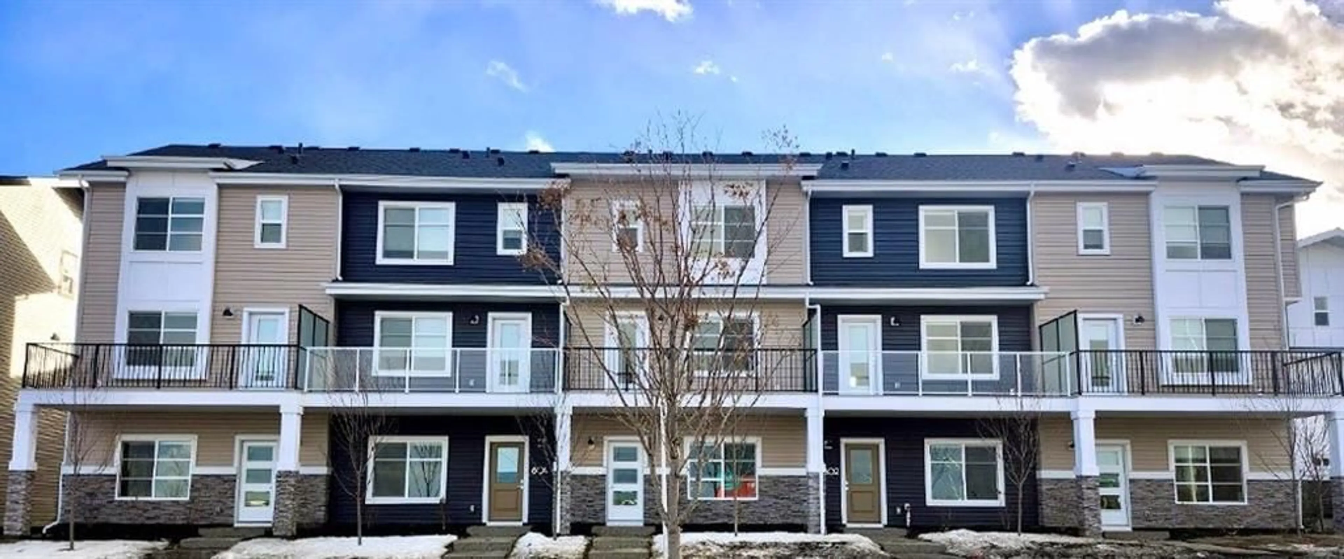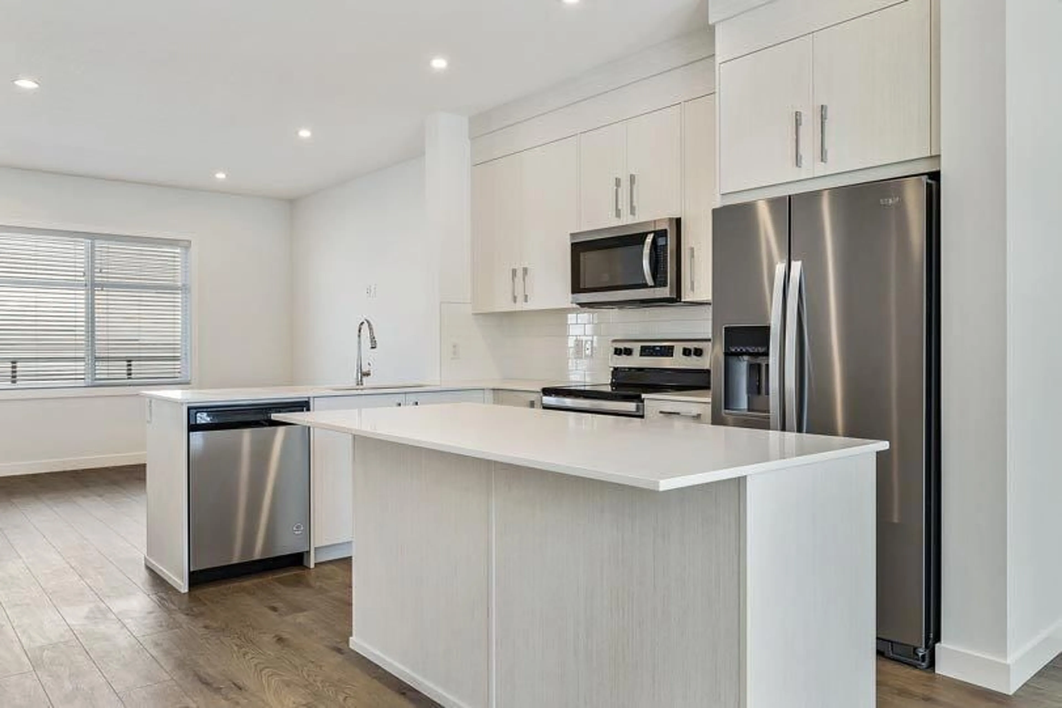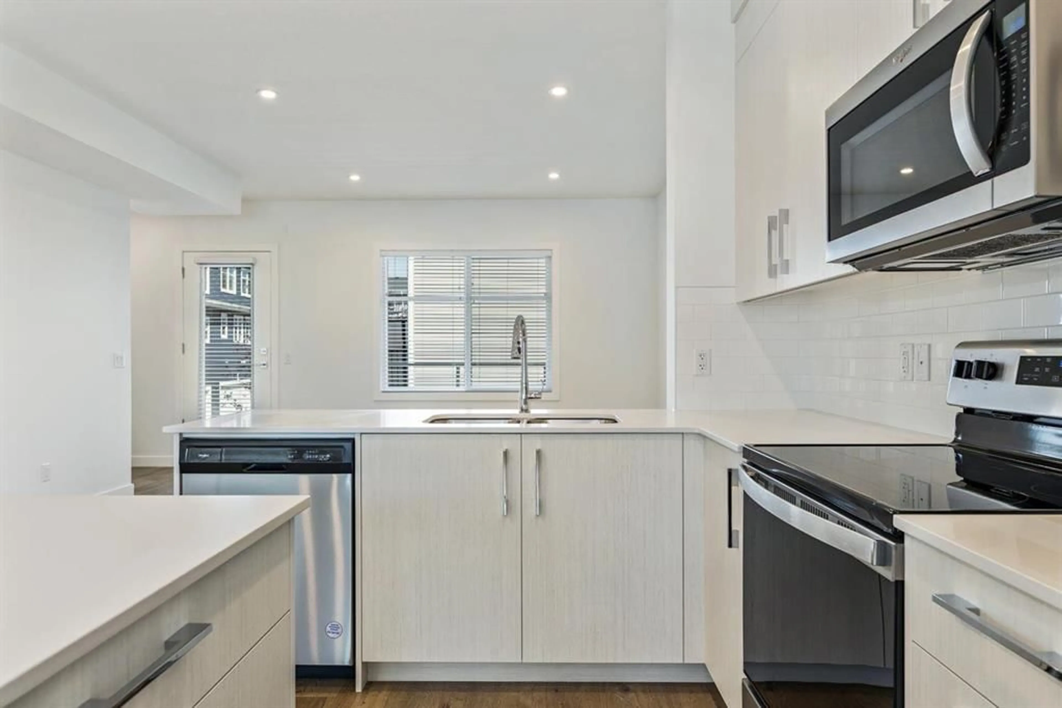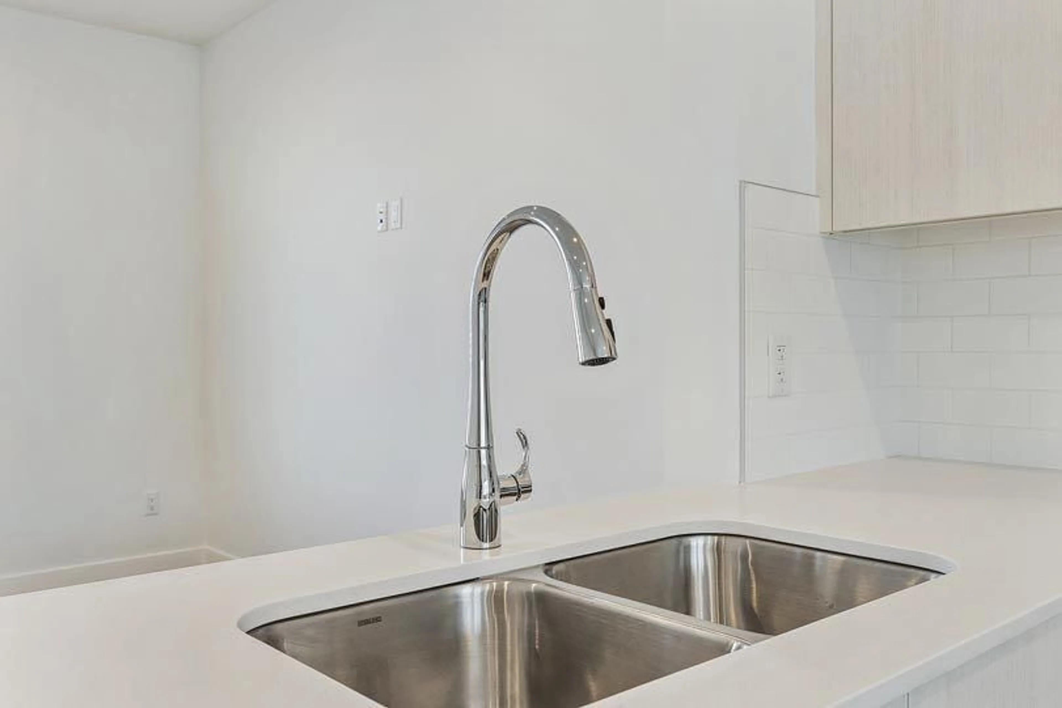135 Belmont Pass #801, Calgary, Alberta T2X 4N4
Contact us about this property
Highlights
Estimated ValueThis is the price Wahi expects this property to sell for.
The calculation is powered by our Instant Home Value Estimate, which uses current market and property price trends to estimate your home’s value with a 90% accuracy rate.Not available
Price/Sqft$318/sqft
Est. Mortgage$2,233/mo
Maintenance fees$282/mo
Tax Amount (2024)$26,463/yr
Days On Market2 days
Description
Introducing Briarfield, a stunning collection of expertly crafted 4-bedroom townhomes nestled in the rapidly growing, vibrant community of Belmont in southwest Calgary. With nearby playgrounds, scenic pathways, shopping, and the charm of a dynamic, growing neighborhood, Briarfield offers the perfect balance of convenience and community. Designed for modern living, these townhomes offer a spacious layout with 4 bedrooms, 2.5 stylish bathrooms, and an attached double heated garage – everything you need for comfort, convenience, and style. The main floor features a versatile Bedroom, perfect for guests, a home office, or a private retreat. The interior is finished to the highest standard, with luxurious vinyl plank flooring flowing seamlessly throughout the open living spaces. High ceilings add to the bright and airy atmosphere, creating a welcoming environment in every room. The Gourmet Kitchen is both functional and beautiful, featuring full-height cabinetry, soft-close drawers, a sleek stainless steel appliance package, and a spacious pantry for all your culinary needs. Elegant Quartz countertops surround the eat-up bar, creating the ideal spot for casual dining or entertaining guests. Upstairs, the Primary Bedroom is a true retreat, offering a walk-in closet and a luxurious 4-piece ensuite – your perfect sanctuary to relax and unwind. Two additional bedrooms, a 4-piece main bathroom, and upper-floor laundry complete the second level, providing convenience and comfort for the entire family. This move-in-ready home is designed for those who seek the perfect balance of quality, convenience, and modern living. With Truman, you’re not just purchasing a home—you’re investing in a lifestyle. Don't miss your opportunity to Live Better!
Property Details
Interior
Features
Second Floor
Living Room
15`3" x 12`5"Kitchen
15`3" x 11`0"Dining Room
13`7" x 8`10"2pc Bathroom
Exterior
Parking
Garage spaces 2
Garage type -
Other parking spaces 0
Total parking spaces 2
Property History
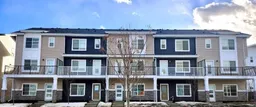 16
16
