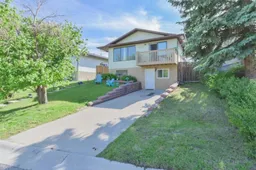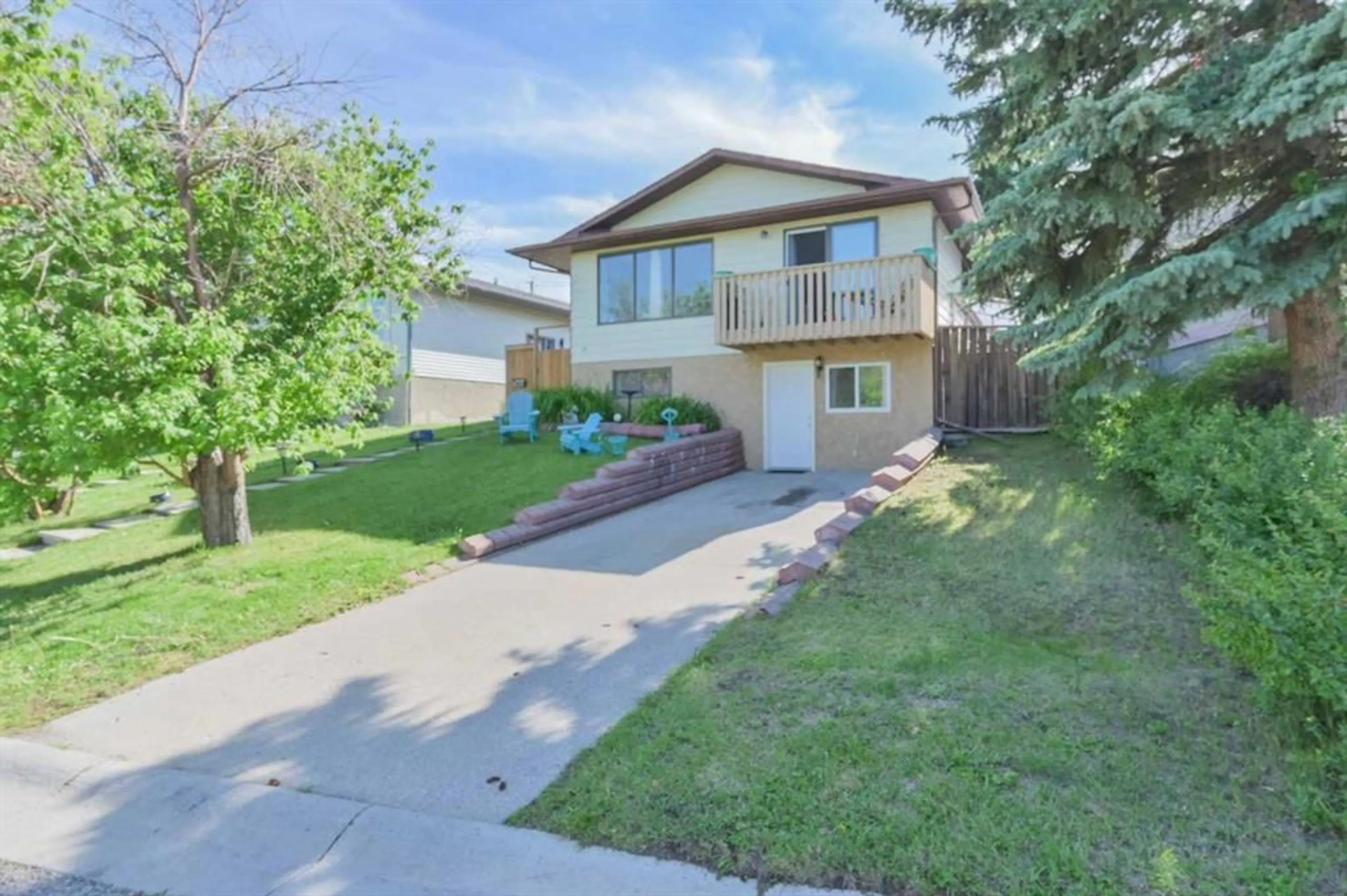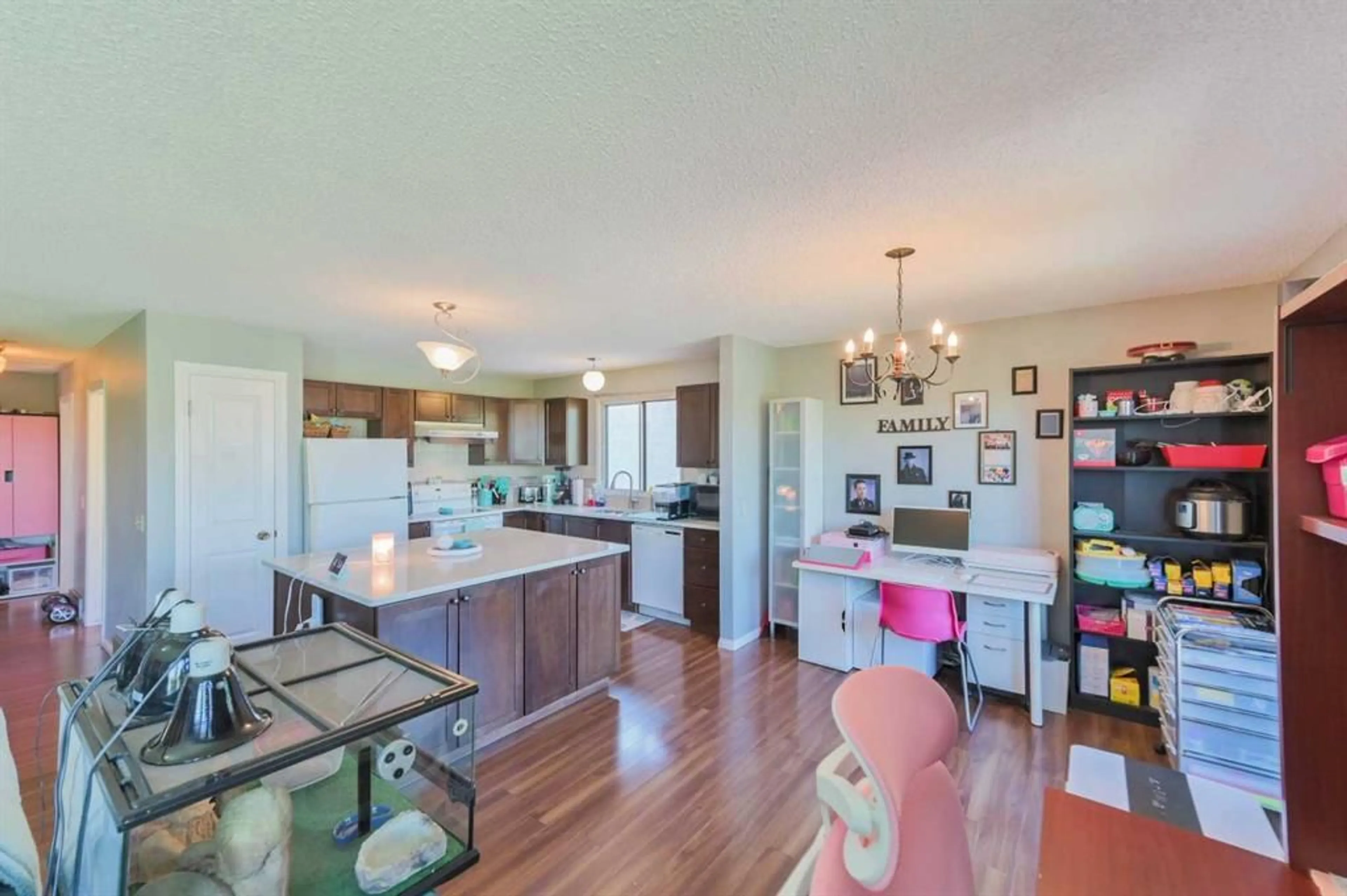59 Beacham Rise, Calgary, Alberta T3K 1S3
Contact us about this property
Highlights
Estimated ValueThis is the price Wahi expects this property to sell for.
The calculation is powered by our Instant Home Value Estimate, which uses current market and property price trends to estimate your home’s value with a 90% accuracy rate.$558,000*
Price/Sqft$538/sqft
Days On Market12 days
Est. Mortgage$2,490/mth
Tax Amount (2024)$2,811/yr
Description
Welcome to this impeccably maintained 5 bedroom bi-level home in the heart of Beddington. Boasting over 2,100 square feet of living space, this home is ideally located on a quiet street. The main floor offers spacious principal rooms with seamless access to one another. The large living room is perfect for entertaining friends and family, flowing effortlessly into a dining area that can accommodate plenty of guests. The kitchen, located at the center of the home, serves as the hub of activity. Upstairs, you'll find three bedrooms, including the owner’s suite, which comes complete with a private ensuite and large closet. On the main floor, the kitchen overlooks the family room which is offering a cozy space to relax by the end of the day. The walkout basement is fully finished, featuring a spacious family/recreation room. It includes a large fourth and fifth bedroom, a 3-piece bathroom, lower-level laundry, and a massive storage room that can be converted to a suite with all rough in completed subject to approval and permitting by the city/municipality. Don’t miss the opportunity to see this home, where care and attention to detail are evident throughout.
Property Details
Interior
Features
Main Floor
Entrance
3`9" x 6`7"Living Room
14`10" x 13`2"Dining Room
11`3" x 9`6"Balcony
3`11" x 11`9"Exterior
Features
Parking
Garage spaces -
Garage type -
Total parking spaces 2
Property History
 38
38

