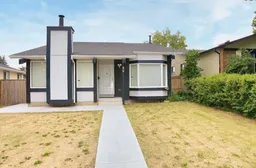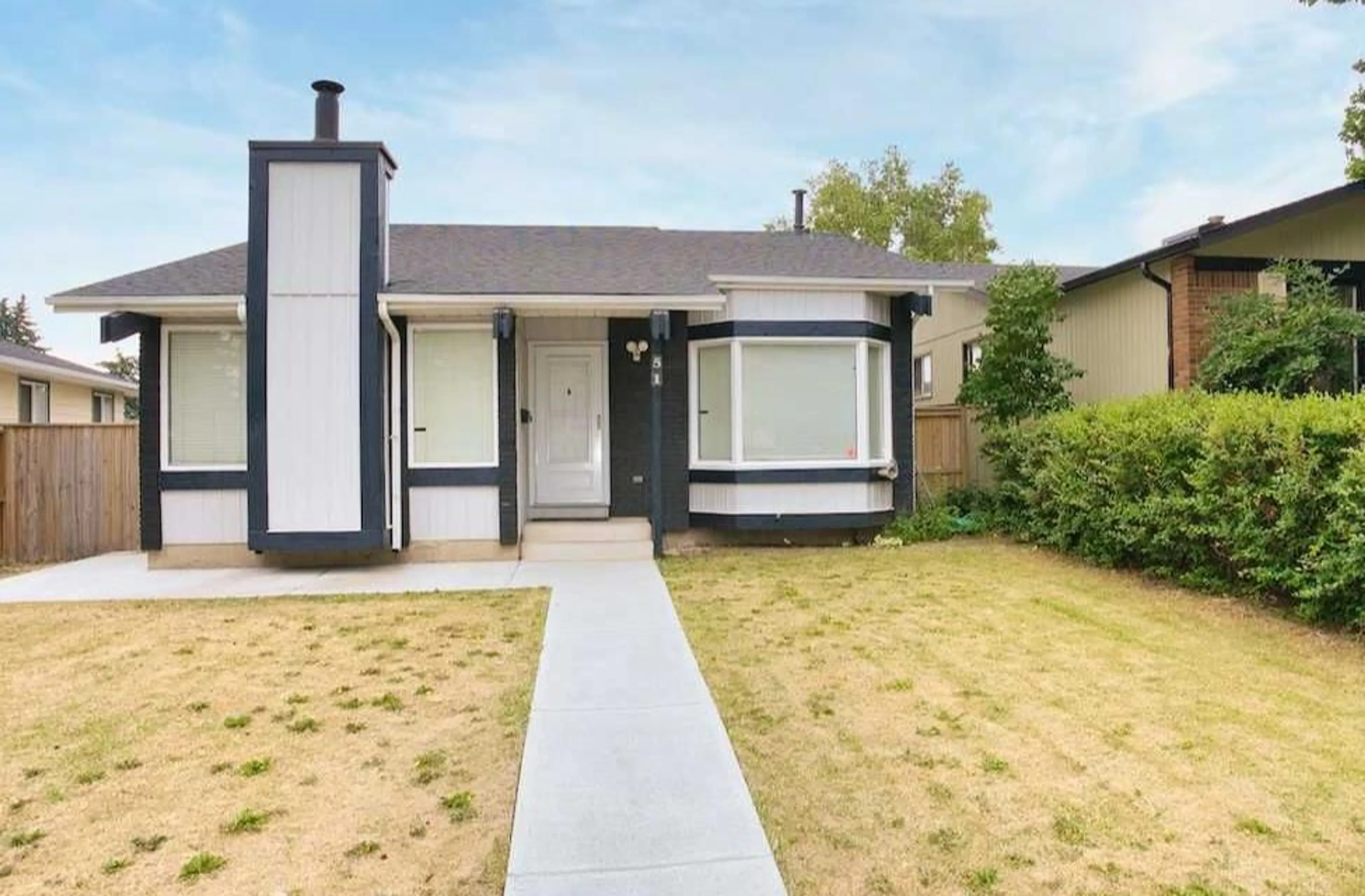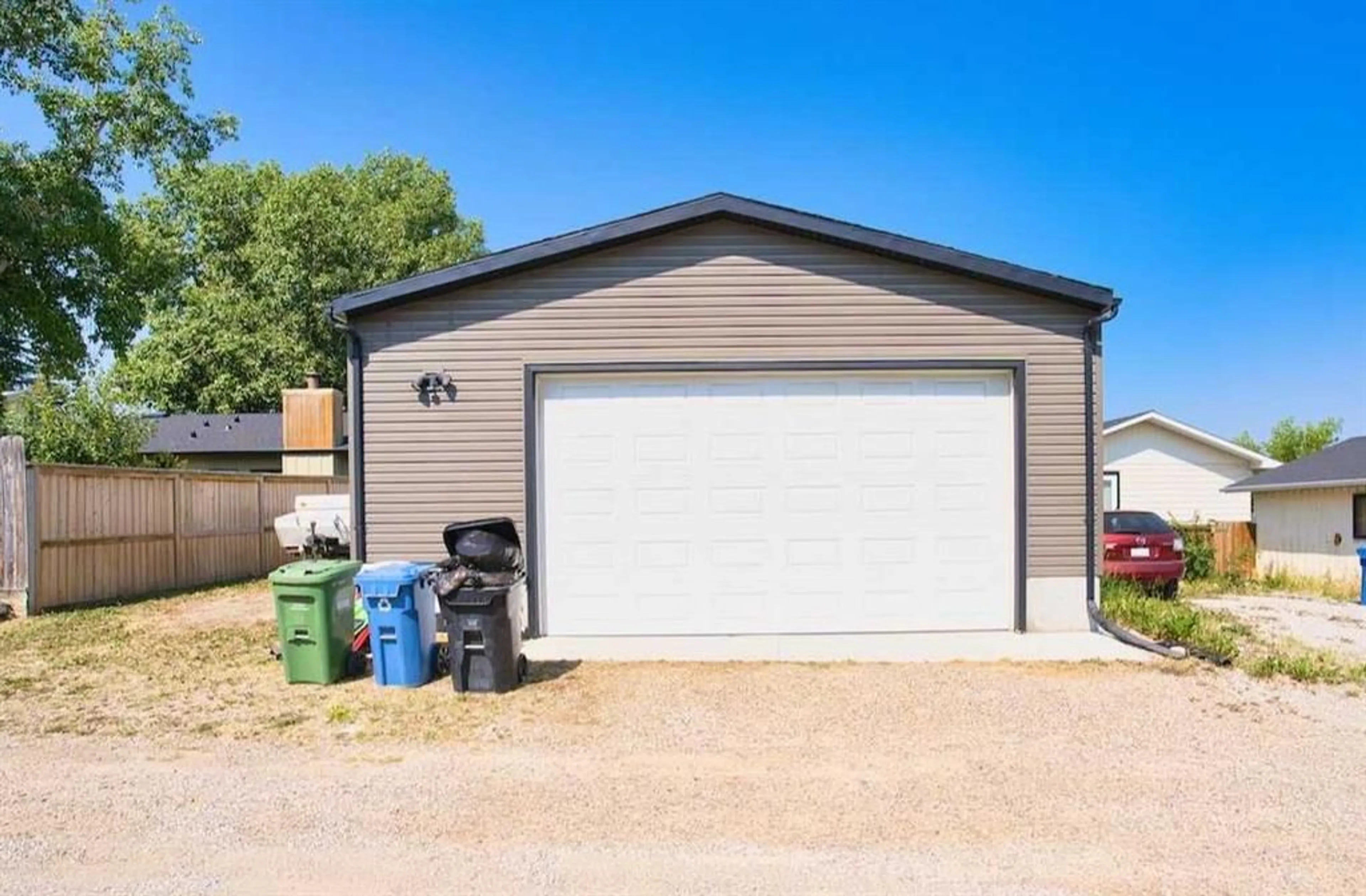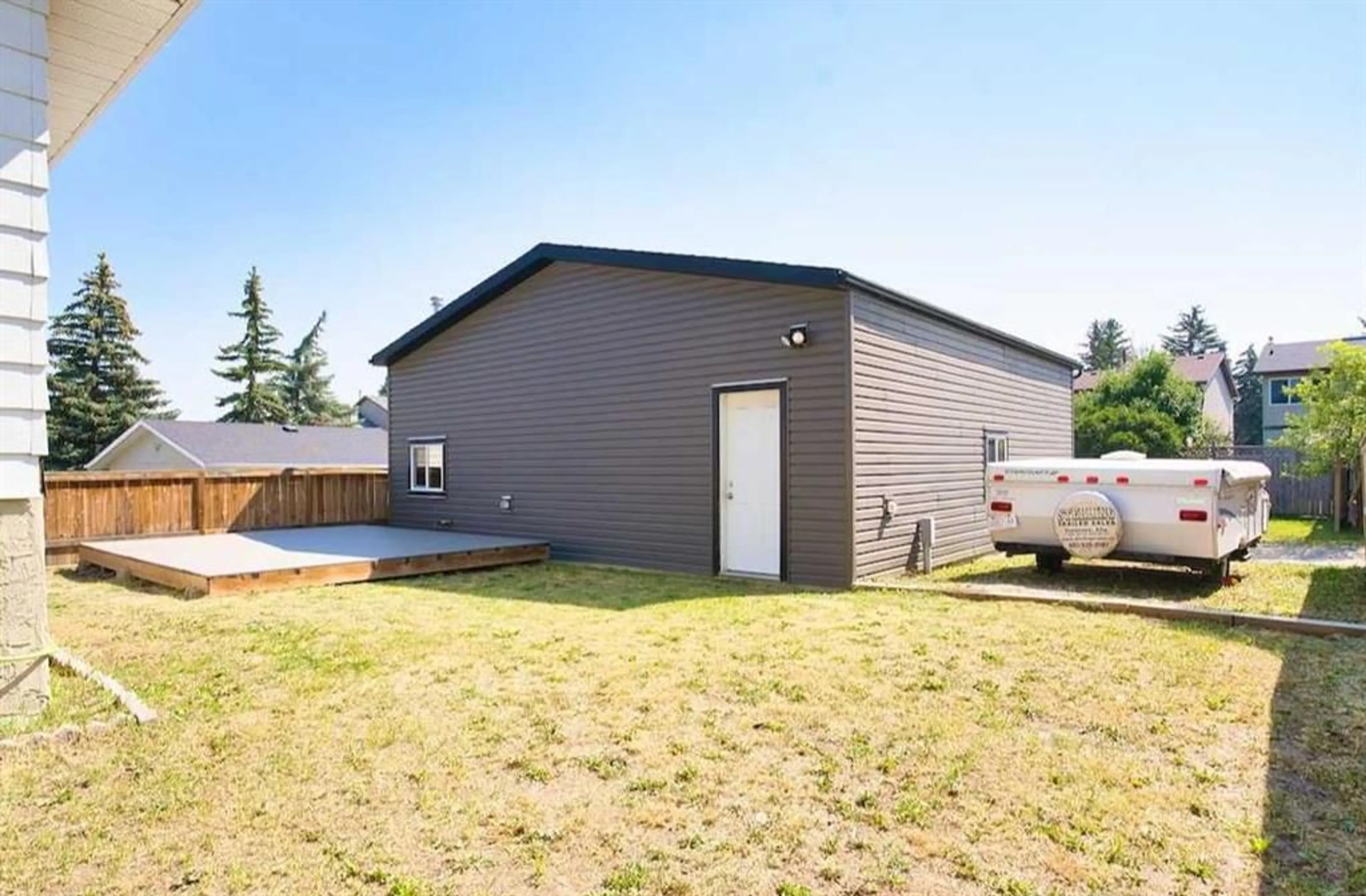51 Bedford Cir, Calgary, Alberta T3K 1K9
Contact us about this property
Highlights
Estimated ValueThis is the price Wahi expects this property to sell for.
The calculation is powered by our Instant Home Value Estimate, which uses current market and property price trends to estimate your home’s value with a 90% accuracy rate.$615,000*
Price/Sqft$522/sqft
Days On Market2 days
Est. Mortgage$2,490/mth
Tax Amount (2024)$3,411/yr
Description
OPEN HOUSE: JULY 27, SAT., 11 AM - 5 PM and JULY 28, SUN., 12 - 2 PM. This is it! Welcome to this lovely 4-level split FULLY-FINISHED home in the heart of Beddington. This home sits on a huge lot with a MASSIVELY OVERSIZED HEATED 30’ X 28’ DOUBLE DETACHED GARAGE that features a 12’ Ceiling Height, 100 amp Electrical Panel, and a Gas Heater, PLUS an RV/Trailer parking beside the garage, and a large SE facing backyard that would be perfect for relaxing or entertaining. As you walk in, you will notice the LAMINATE FLOORING throughout the main floor including the stairs to the upper floor and 3 bedrooms upstairs. The OPEN-CONCEPT main floor includes the VAULTED CEILING in the living room with a wood-burning FIREPLACE, a kitchen with a flushed kitchen island for those quick bites and the dining area. Upstairs include a full bathroom and 3 bedrooms including the Primary Bedroom with an ENSUITE HALF BATHROOM. The 3rd level has a SEPARATE SIDE ENTRY DOOR and includes a large FAMILY ROOM, a 4th bedroom, and another bathroom with a shower. The 4th level/basement includes another large GAMES/ENTERTAINMENT room, laundry and utility area. Updates include a HIGH-EFFICIENCY FURNACE (Feb 2023), an updated Electrical Panel, BRAND NEW ROOF SHINGLES (June 2024), and a movable backyard patio. This home is situated in a prime location, close to many amenities, a shopping centre, Nose Hill Park, and major bus routes that offer great access to the City all around. Come and see to appreciate!
Upcoming Open House
Property Details
Interior
Features
Main Floor
Dining Room
9`11" x 9`2"Living Room
15`11" x 12`7"Eat in Kitchen
13`4" x 8`6"Exterior
Features
Parking
Garage spaces 2
Garage type -
Other parking spaces 1
Total parking spaces 3
Property History
 36
36


