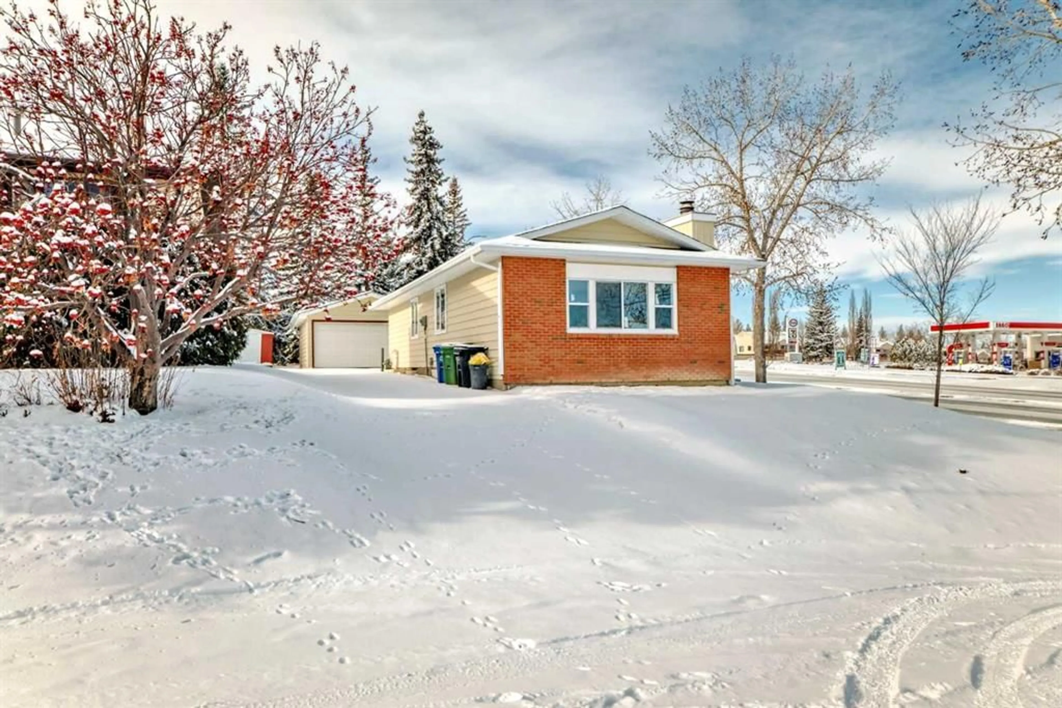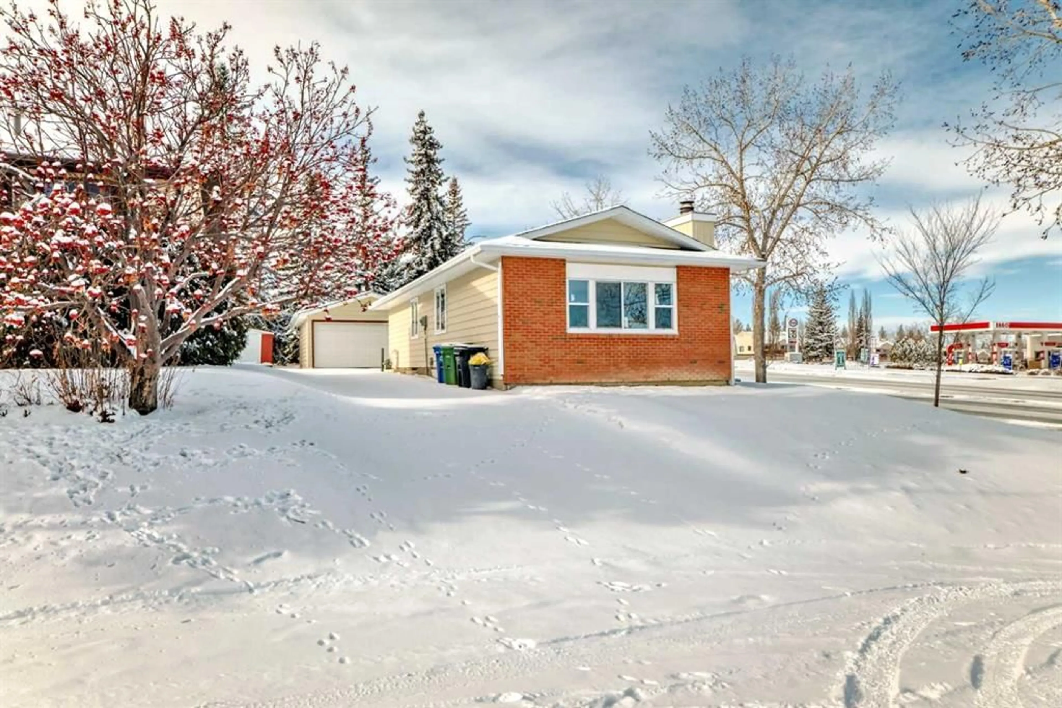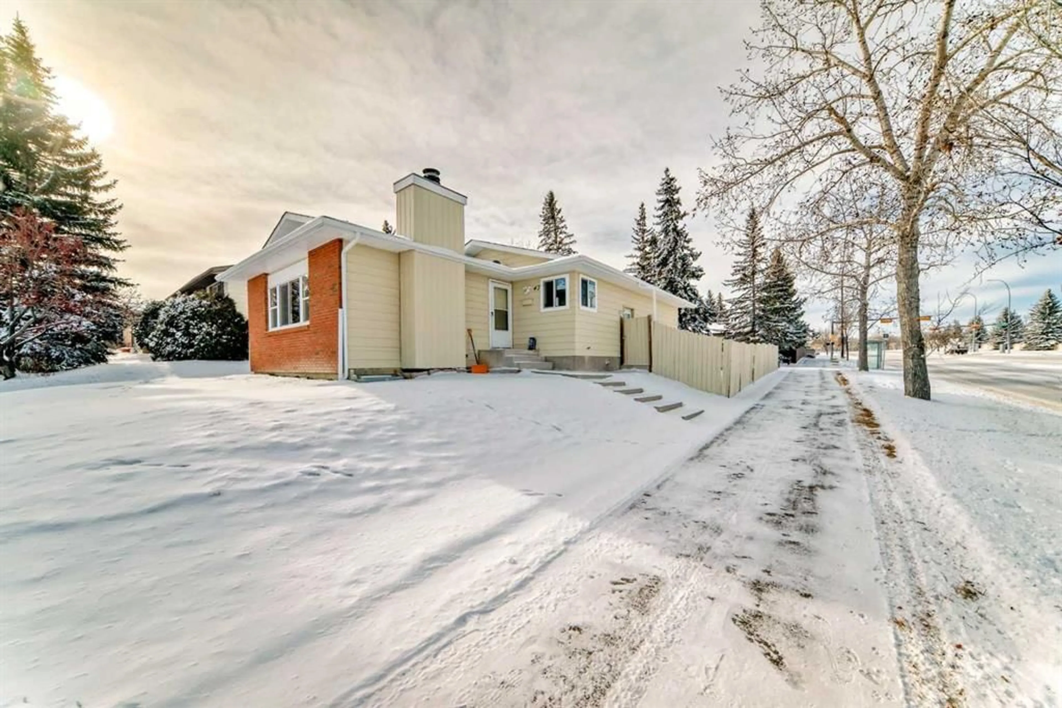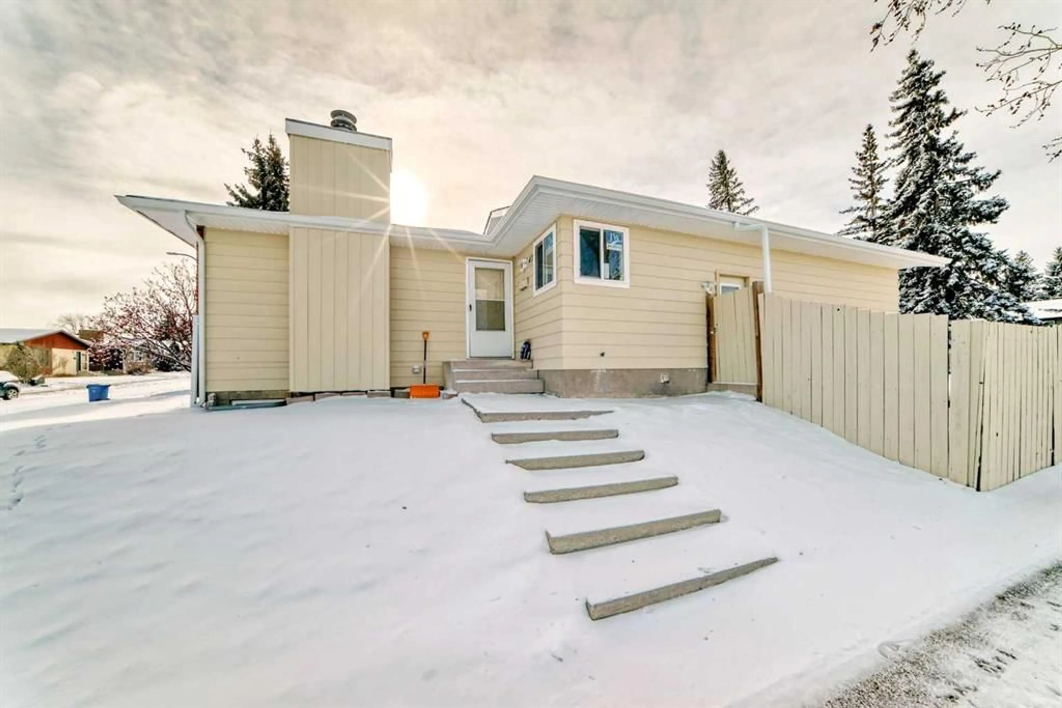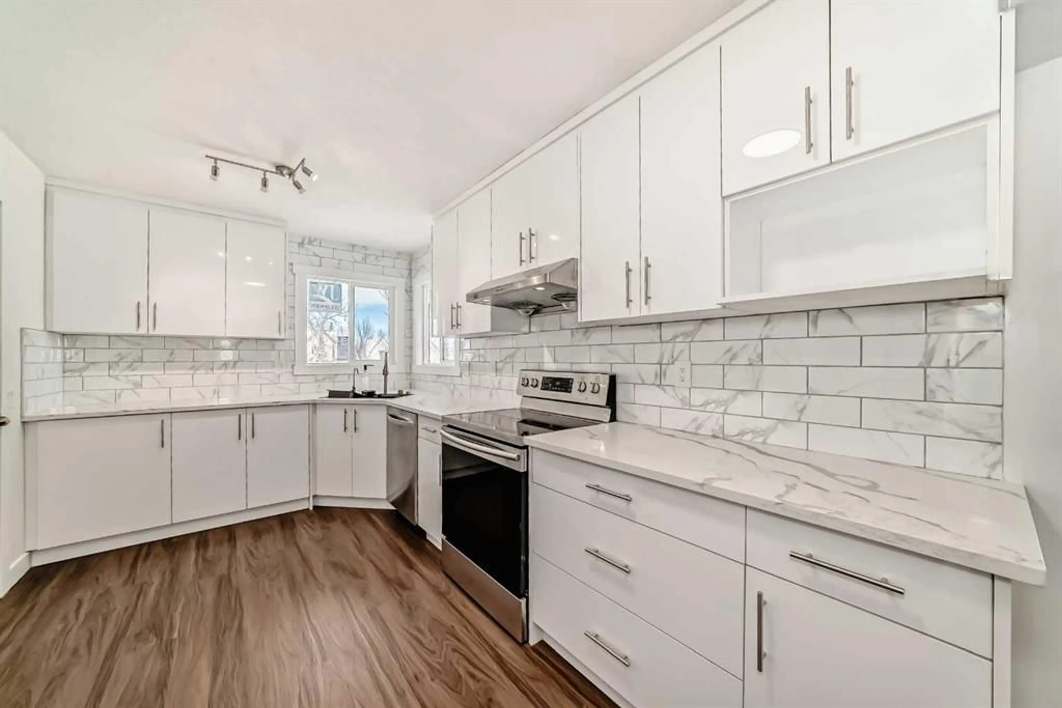47 Bearberry Cres, Calgary, Alberta T3K 1P9
Contact us about this property
Highlights
Estimated ValueThis is the price Wahi expects this property to sell for.
The calculation is powered by our Instant Home Value Estimate, which uses current market and property price trends to estimate your home’s value with a 90% accuracy rate.Not available
Price/Sqft$518/sqft
Est. Mortgage$2,740/mo
Tax Amount (2024)$3,372/yr
Days On Market1 day
Description
OPEN HOUSE: Sun February 16 from 12:00 - 4:00 pm. Discover an “EXCEPTIONAL INVESTMENT OPPORTUNITY” with this well situated **CORNER LOT** Home in the Desirable Community of Beddington. This recently **RENOVATED** home and **MOVE IN READY** offers a total of 5 spacious bedrooms with an illegal basement suite. As you step inside, you will be greeted by the cozy living room with ** NEW LARGE WINDOWS** and a gas fireplace, creating a welcoming and stylish space perfect for entertaining friends. The adjacent dining area is perfect for gatherings, and The Kitchen is spacious and functional featuring **BEAUTIFUL and MODERN** cabinetry, ** STAINLESS STEEL ** Appliances, gorgeous white quartz countertops and its own bay window for additional natural light. The main floor offers 3 good sized bedrooms which includes the Master Bedroom with a **2 piece ENSUITE**, two additional bedrooms, and full bathroom. For your convenience, a new set of **VENTLESS Washer / Dryer** were also added on the main floor. The fully renovated basement, accessible via a **SEPARATE ENTRANCE**, boasts an illegal suite with a family room, two large bedrooms, a kitchenette, a full bath and a large laundry/mechanical room. Just steps from the property, you will find ** BUS STOP #64 and #118, and on the left side of the property, you will find the entrance to your DOUBLE GARAGE and a **LONG PAVED SIDE DRIVEWAY** perfect for an ** ADDITIONAL 2-3 vehicles** or even for an **RV PARKING** . The home is also close to major grocery stores such as Safeway, T&T Supermarket, and Superstore, as well as a bike pathway network that provides ample recreational opportunities. EASY ACCESS to Beddington Town Centre, Airport, Deerfoot City Mall, Beddington Blvd., 14 Street, Deerfoot Trail and Stoney Trail. Upgrades includes BRAND NEW Ceiling lightings, NEW Paint, NEW Flooring, NEW Kitchen, NEW Windows and NEW Bathroom Exhaust Fan (All completed in 2025). Opportunities like this won't last for too long, Book your showing today.
Upcoming Open House
Property Details
Interior
Features
Main Floor
Kitchen
10`0" x 13`10"Dining Room
13`1" x 9`9"Living Room
13`1" x 19`4"Bedroom - Primary
13`9" x 11`2"Exterior
Parking
Garage spaces 2
Garage type -
Other parking spaces 2
Total parking spaces 4
Property History
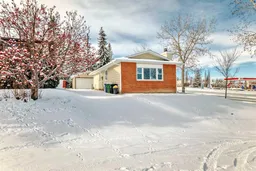 35
35
