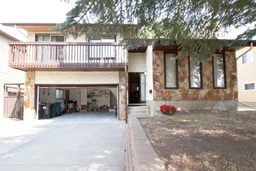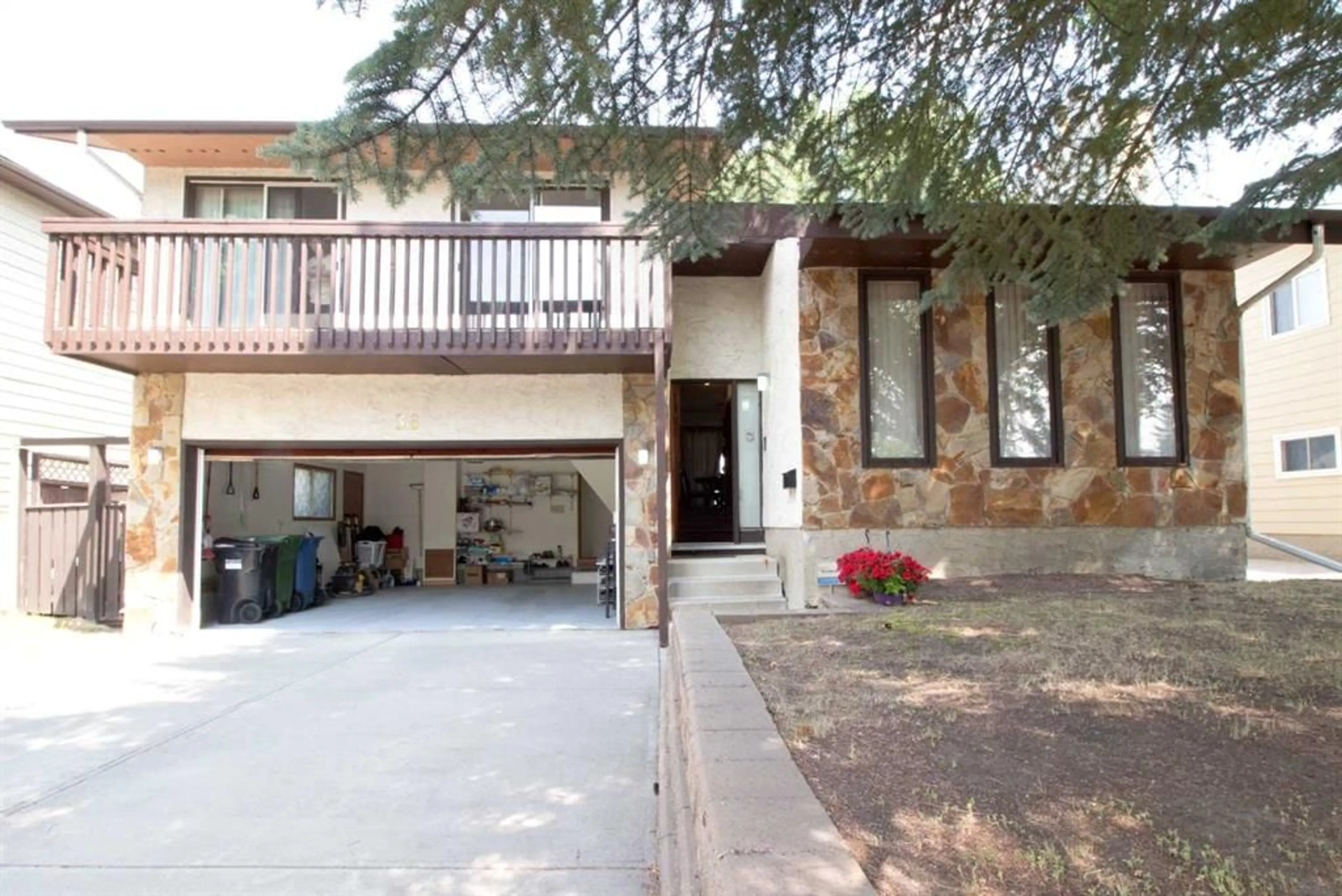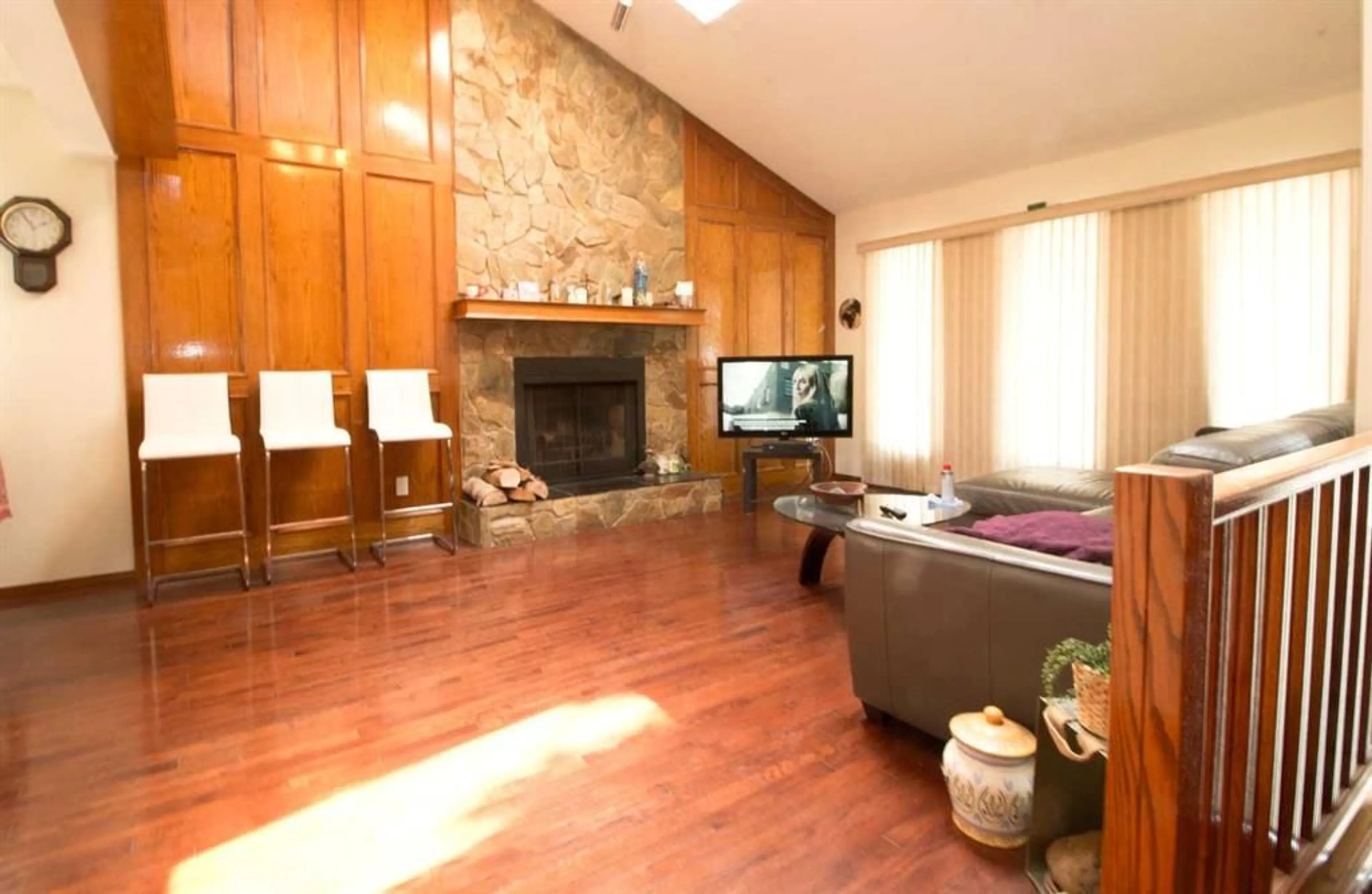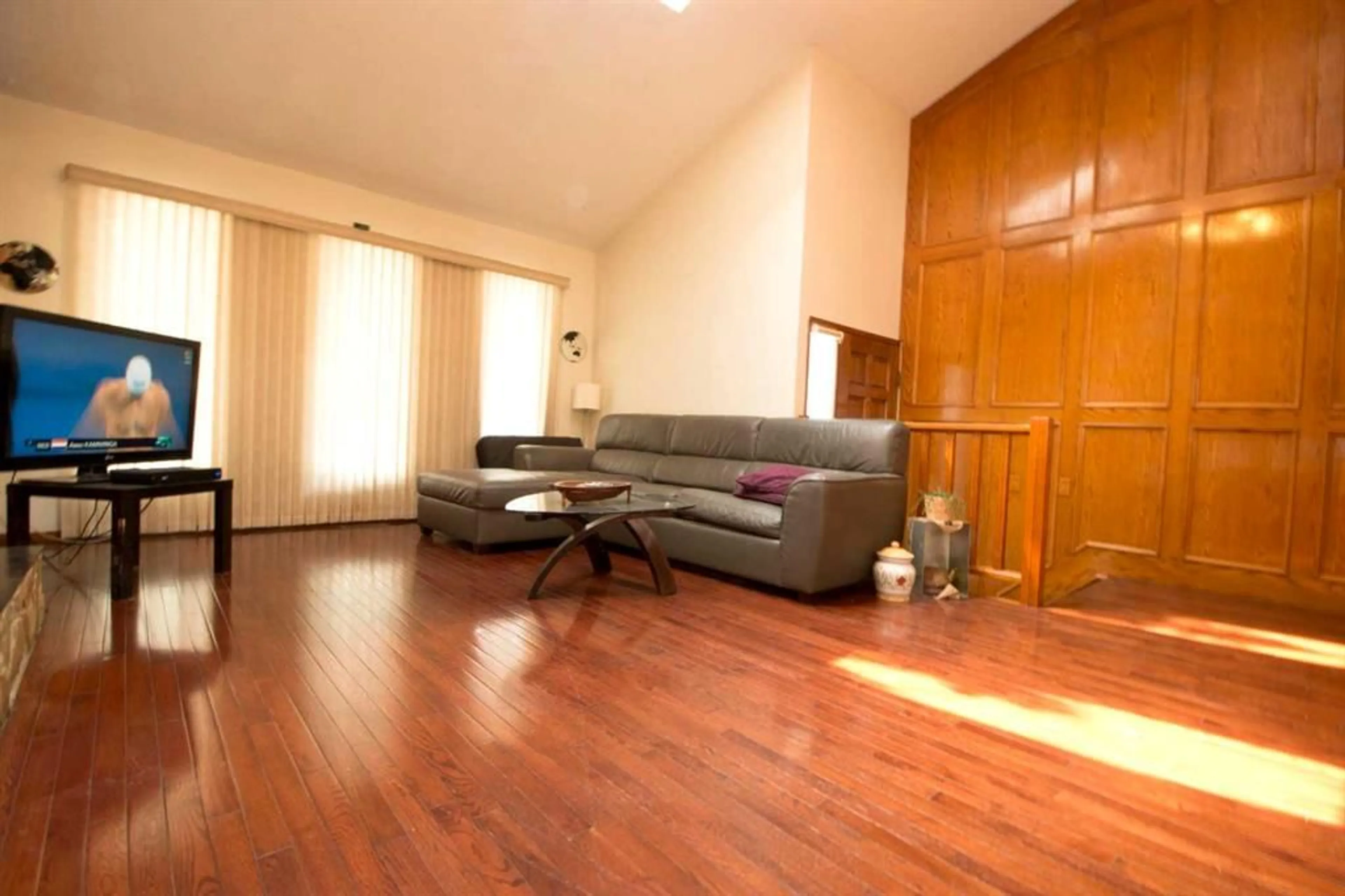36 Bernard Way, Calgary, Alberta T3K 2E9
Contact us about this property
Highlights
Estimated ValueThis is the price Wahi expects this property to sell for.
The calculation is powered by our Instant Home Value Estimate, which uses current market and property price trends to estimate your home’s value with a 90% accuracy rate.$583,000*
Price/Sqft$408/sqft
Days On Market2 days
Est. Mortgage$2,233/mth
Tax Amount (2024)$3,045/yr
Description
Welcome to your dream home on a quiet street in the heart of Beddington! This well-kept gem is ready for you to move in and start making memories. Step inside and you'll be greeted by a spacious living room with soaring 14-foot ceilings. There's a warm, cozy wood-burning fireplace perfect for those chilly days, and a skylight that floods the space with natural light. Just off the living room is a dining room that's just right for family gatherings. Head to the back of the house, and you'll find the kitchen with a newer fridge and stove. There's also a cozy nook that's perfect for quick meals. Upstairs, there are two good-sized bedrooms with a balcony out front. The main bathroom is conveniently located just down the hall. The primary bedroom is at the back of the house and comes with its own 4-piece ensuite and your private balcony for your convenience. Just a few steps from the kitchen, there's a versatile family room that could easily be used as an office. You'll also find a half bath and laundry area on this level. The lot is huge, measuring 151 feet deep by 49 feet wide, with mature trees and an open backyard. There's a deck right off the kitchen, perfect for outdoor entertaining. Plus, you'll never have to scrape ice off your car again with the double front attached garage. This well-priced home won't last long, so schedule a viewing today!
Property Details
Interior
Features
Lower Floor
Family Room
13`4" x 10`11"2pc Bathroom
0`0" x 0`0"Exterior
Features
Parking
Garage spaces 2
Garage type -
Other parking spaces 2
Total parking spaces 4
Property History
 18
18


