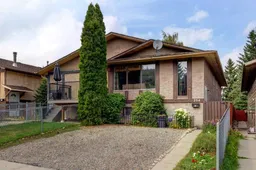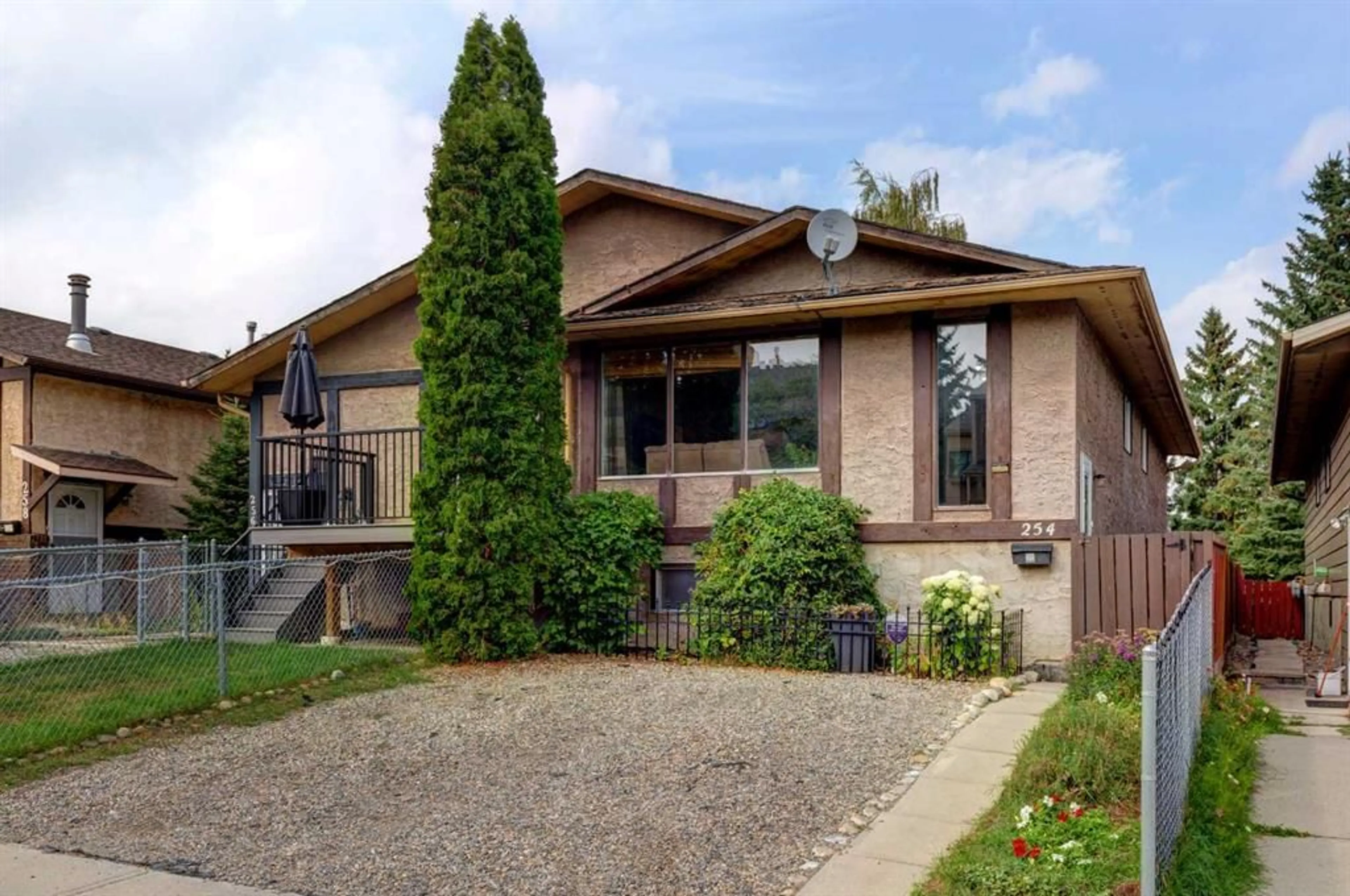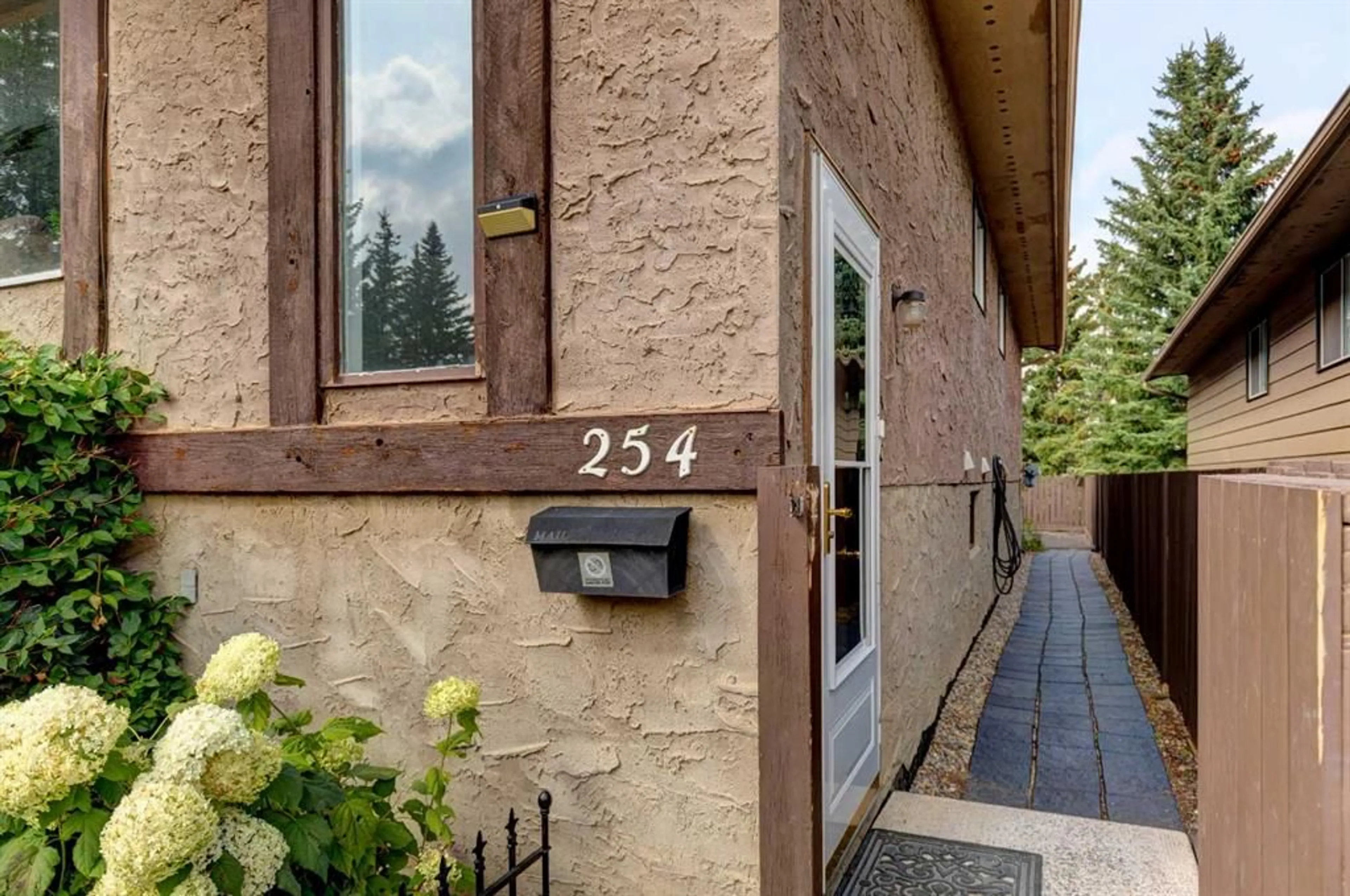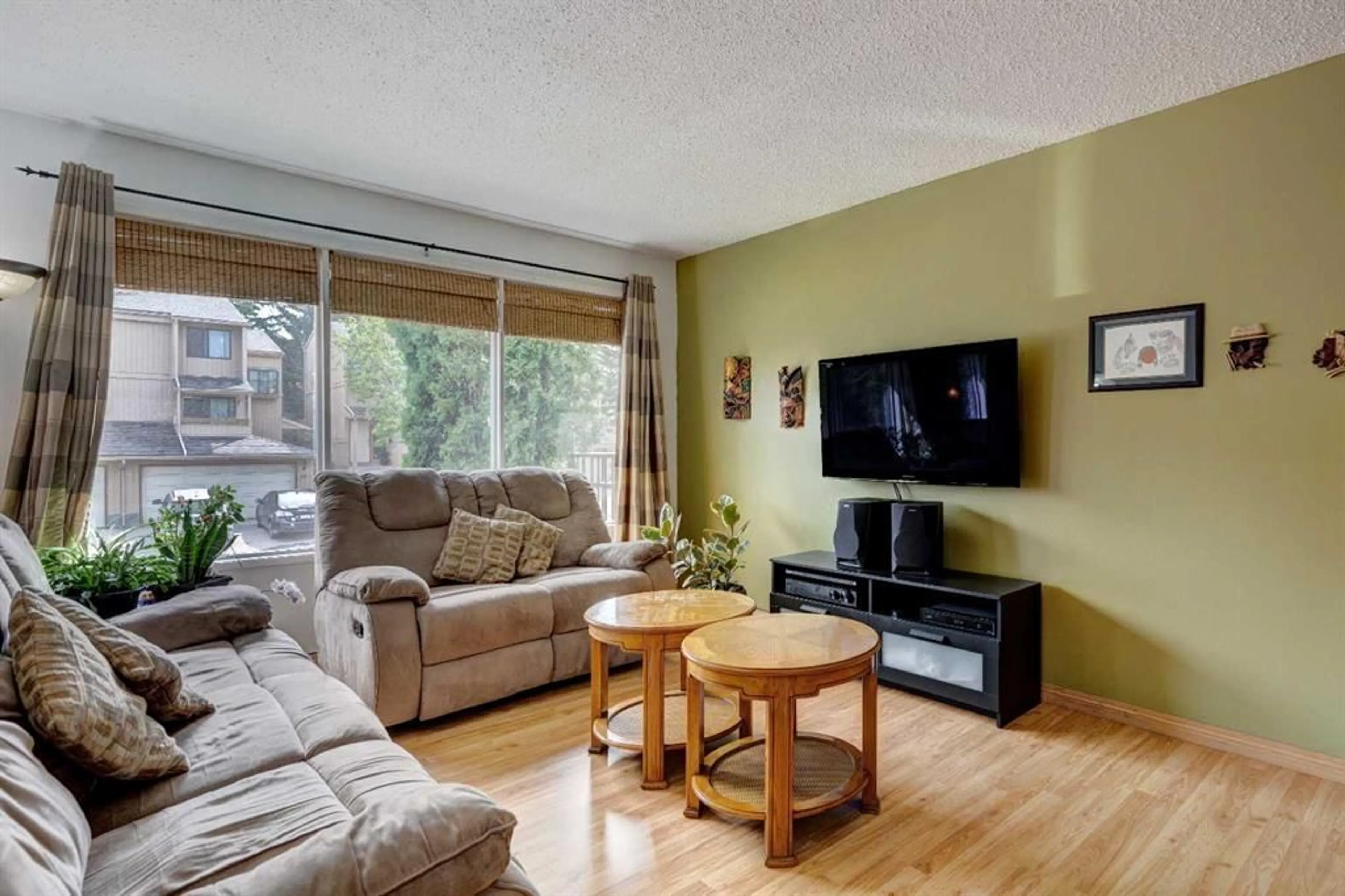254 Berwick Dr, Calgary, Alberta T3K 1P5
Contact us about this property
Highlights
Estimated ValueThis is the price Wahi expects this property to sell for.
The calculation is powered by our Instant Home Value Estimate, which uses current market and property price trends to estimate your home’s value with a 90% accuracy rate.$523,000*
Price/Sqft$474/sqft
Est. Mortgage$2,040/mth
Tax Amount (2024)$2,691/yr
Days On Market9 days
Description
Welcome to the lovely NW inner city community of Beddington. Here we have a large bi-level home with a bright and concept floor plan on the main level and a fully finished basement with an oversized double car garage attached. Upstairs you have a south facing living room with big windows offering you a ton of natural light, formal dining, a lovely kitchen with lots of counter space, 3 bedrooms that include your large primary bedroom, a main bath and access to the beautiful deck with city views. Basement is fully finished with an additional 4th bedroom, another full bathroom, a giant recreation/games room, plenty of storage, laundry and access to a massive double car garage. Amenities include playgrounds and schools at a walking distance, a ton of shopping, recreational facilities, popular restaurants, coffee shops, grocery stores, public transport and with super easy access to major routes like Beddington Trail and Deerfoot.. this is the perfect location! So much to offer at such an amazing price.. this will not last so call today!
Property Details
Interior
Features
Main Floor
Foyer
7`0" x 4`11"Living Room
11`11" x 15`0"Kitchen
9`3" x 10`1"Dining Room
10`1" x 11`0"Exterior
Features
Parking
Garage spaces 2
Garage type -
Other parking spaces 1
Total parking spaces 3
Property History
 38
38


