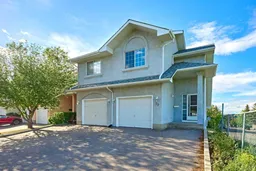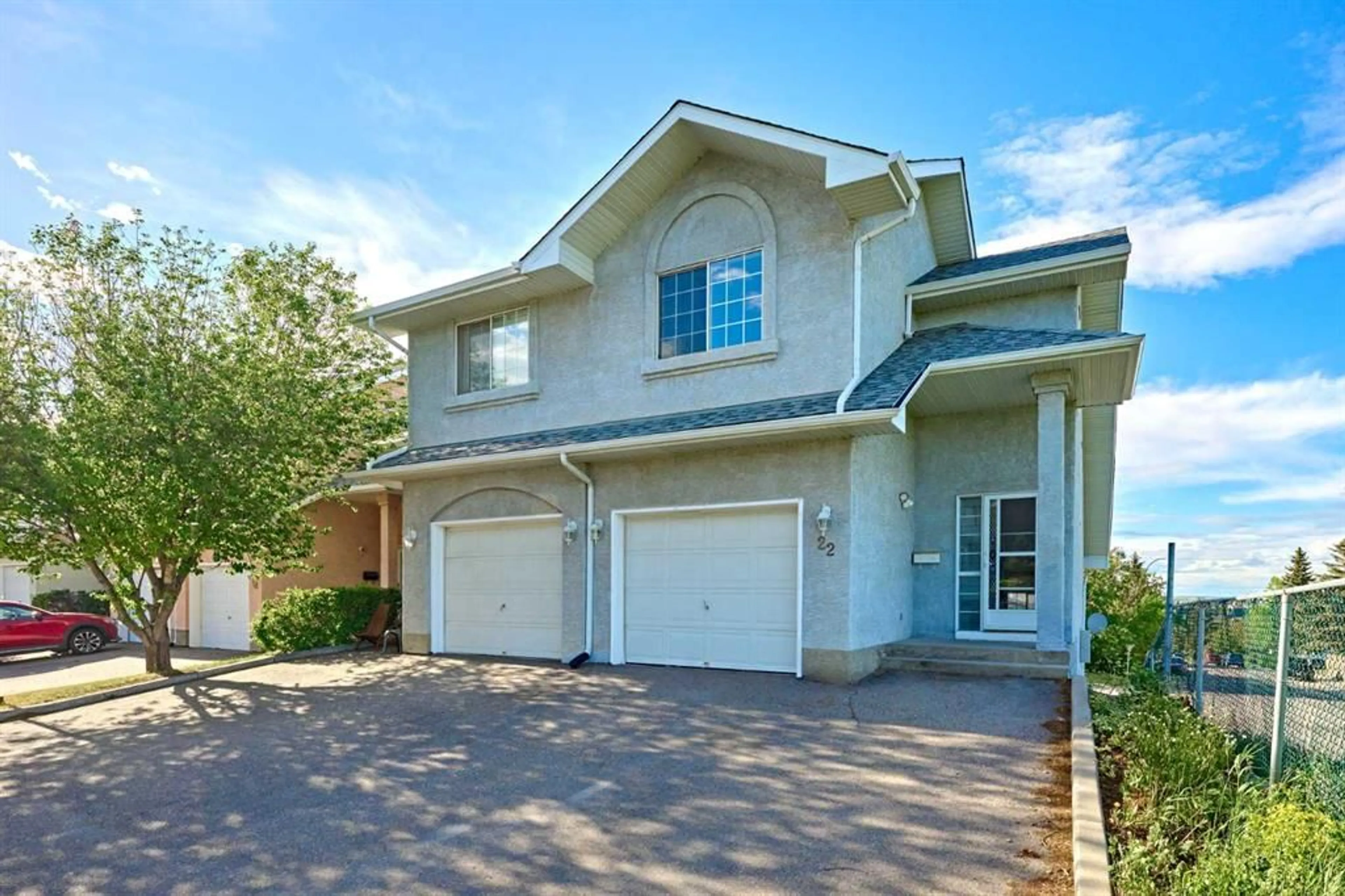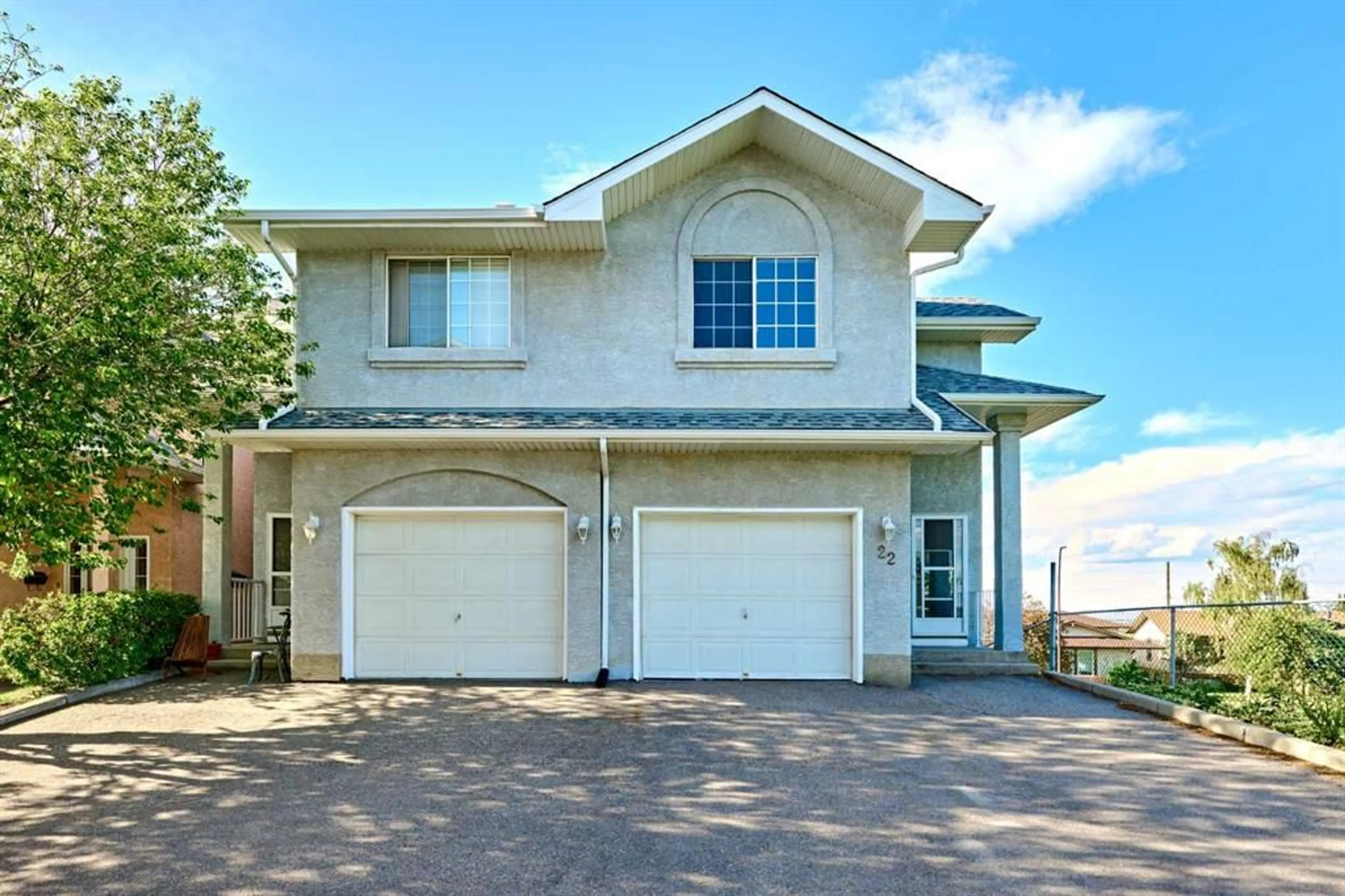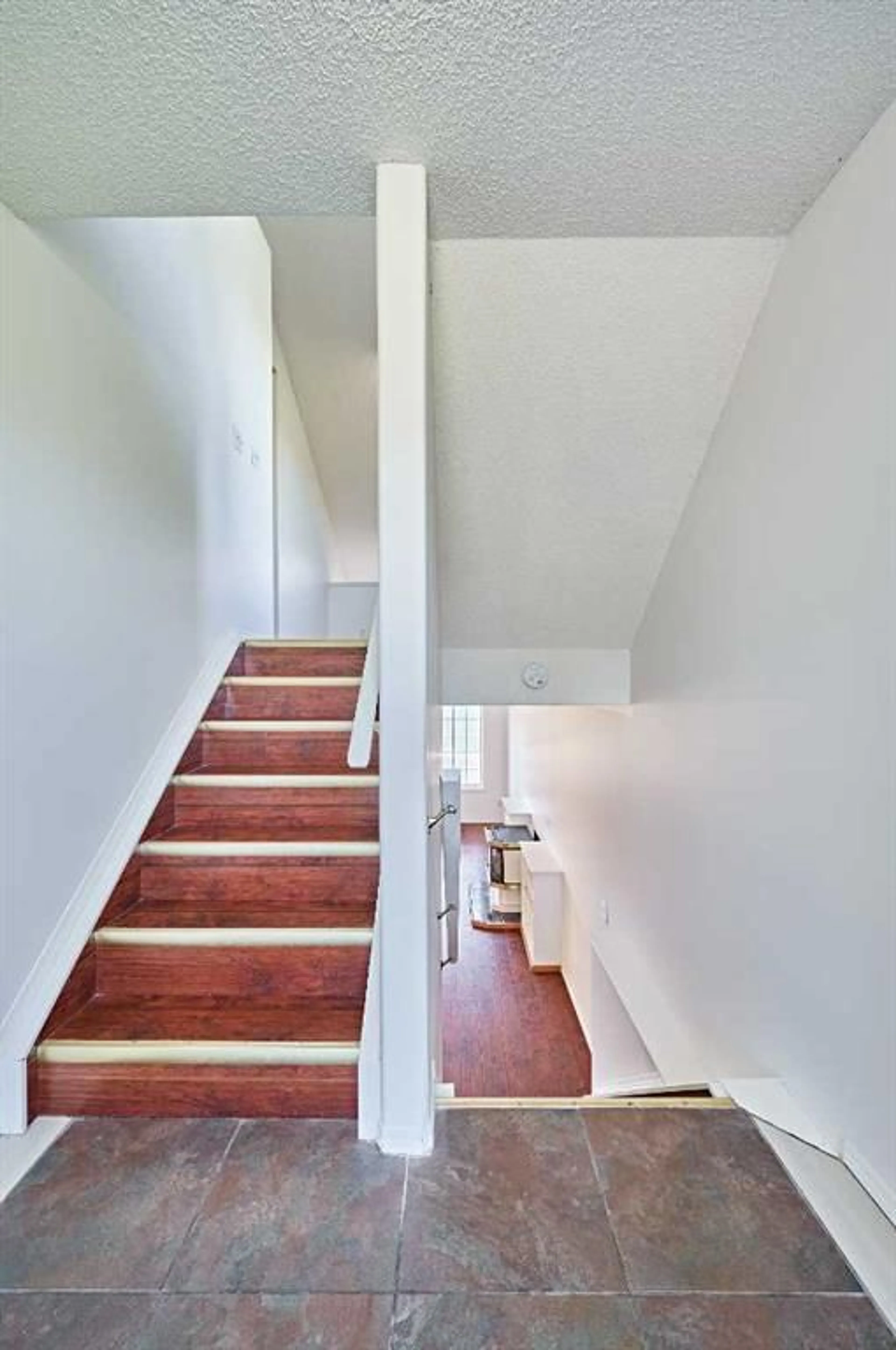22 BEDDINGTON Gdns, Calgary, Alberta T3K4N9
Contact us about this property
Highlights
Estimated ValueThis is the price Wahi expects this property to sell for.
The calculation is powered by our Instant Home Value Estimate, which uses current market and property price trends to estimate your home’s value with a 90% accuracy rate.$467,000*
Price/Sqft$336/sqft
Days On Market24 days
Est. Mortgage$1,889/mth
Maintenance fees$400/mth
Tax Amount (2024)$2,322/yr
Description
One of the best locations and layouts in the complex, this semi-detached townhouse sits on a larger lot adjacent to a huge green space, offering lots of natural light from the east. It features 2 bedrooms, 2.5 baths, and an attached single garage. The main level has a spacious kitchen with a large pantry, a dining room, and a living room featuring a gas fireplace with access to the balcony. The next level up includes a bedroom, a 4pc bathroom and a spacious and bright office area with windows and skylight. . The top level, half a level up, is the primary bedroom with a 3pc ensuite. The basement is finished with a large family room and a 2pc bath. There is a large single attached garage with a full driveway for extra parking. The complex is well-managed and located close to the #3 bus, Deerfoot Trail, Beddington Shopping Centre, schools, etc. Quick possession is available. Great value!
Property Details
Interior
Features
Main Floor
Entrance
7`0" x 5`9"Living Room
19`11" x 10`11"Dining Room
10`1" x 8`6"Kitchen
11`4" x 8`3"Exterior
Features
Parking
Garage spaces 1
Garage type -
Other parking spaces 1
Total parking spaces 2
Property History
 39
39


