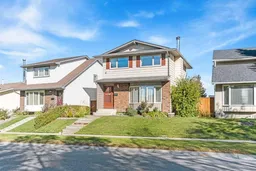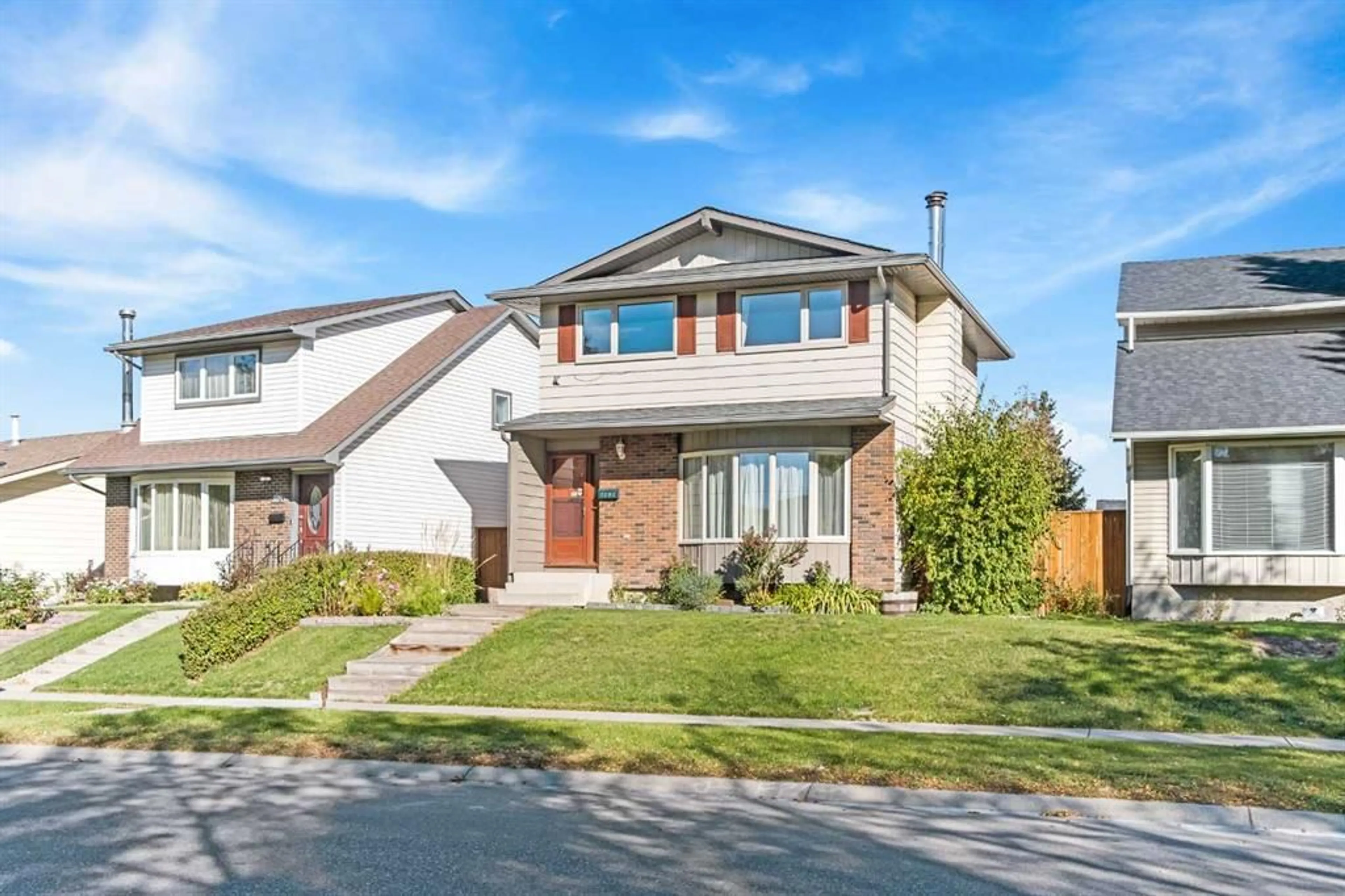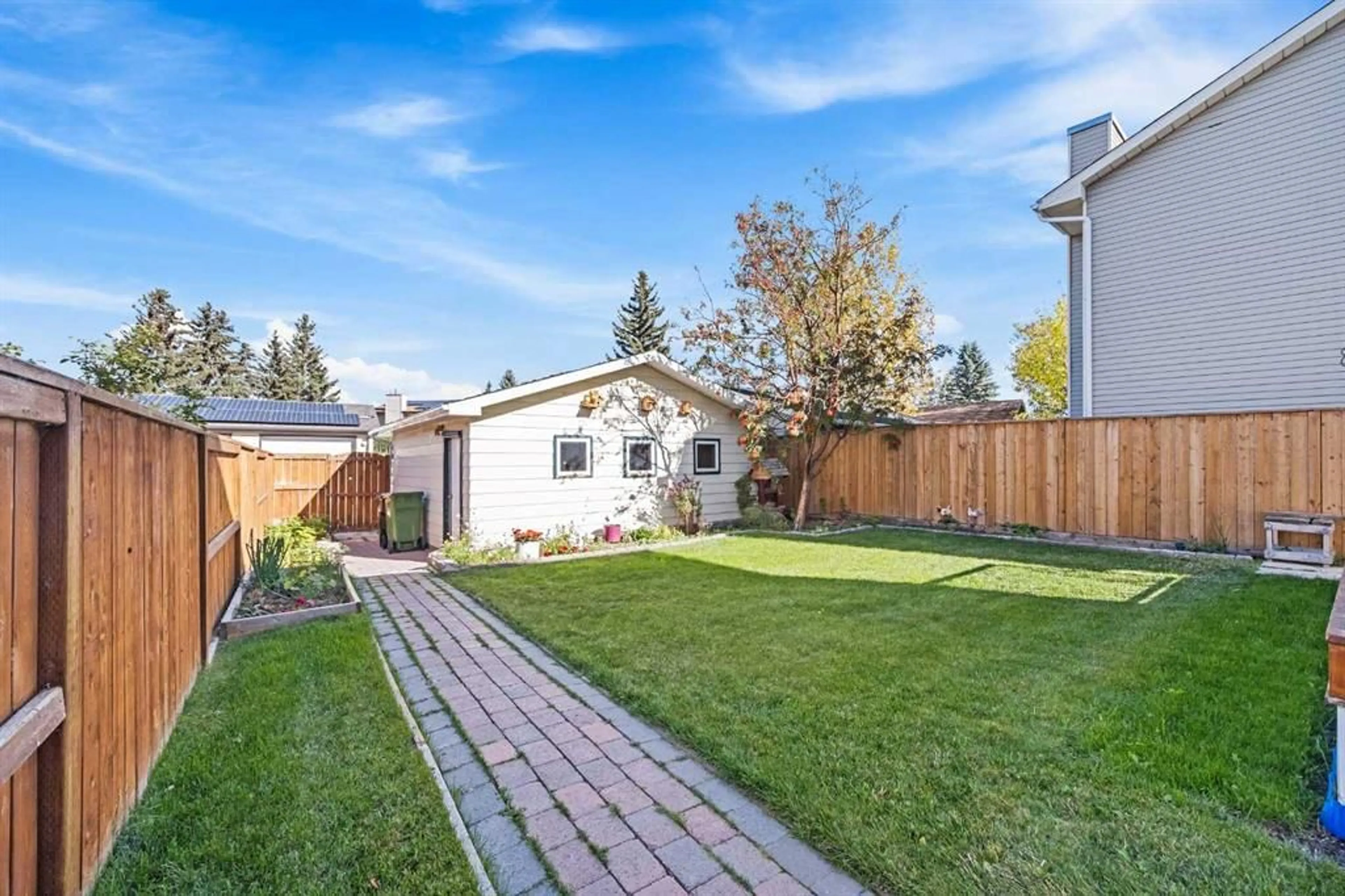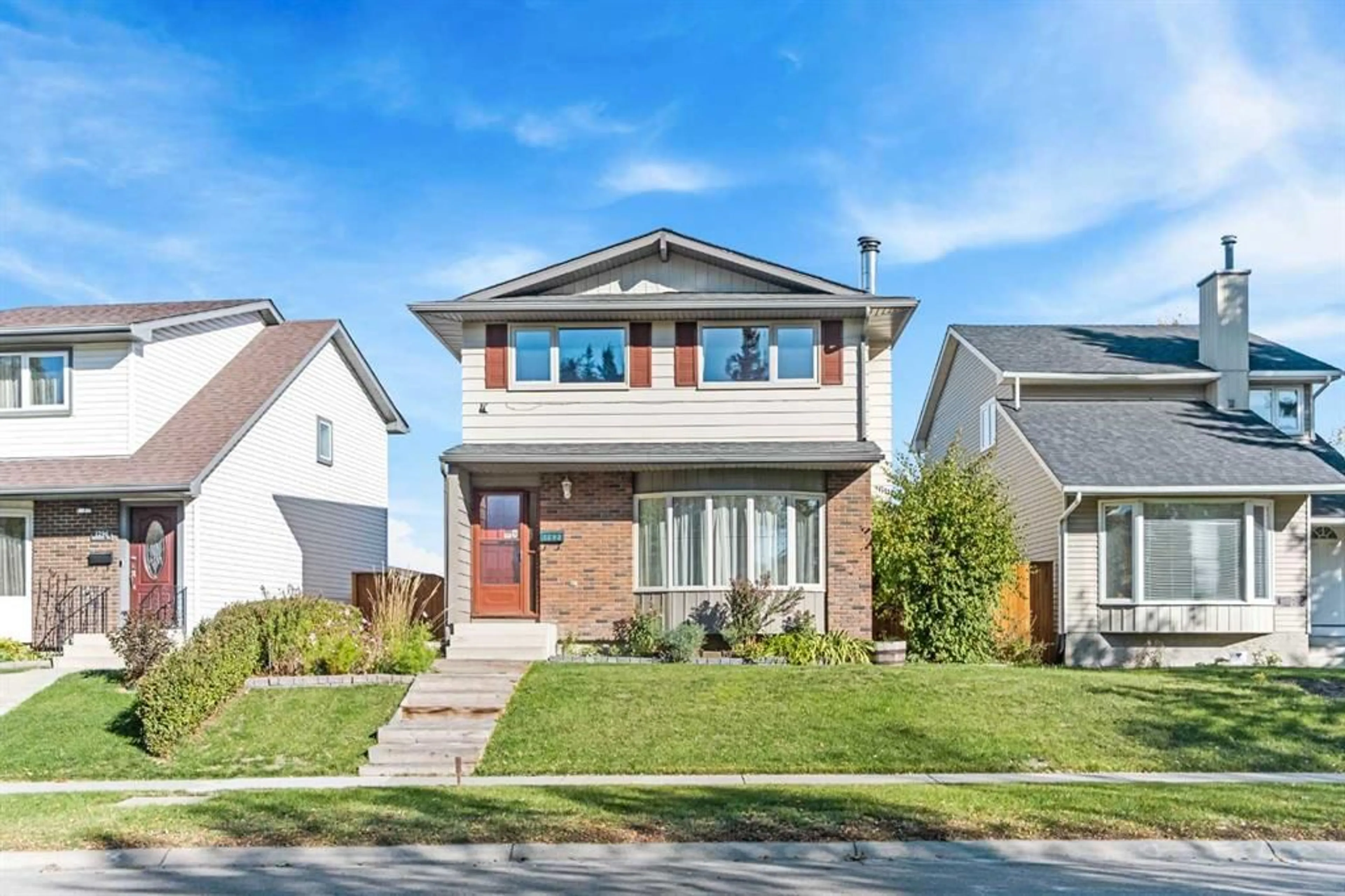1292 Berkley Dr, Calgary, Alberta T3K 1S9
Contact us about this property
Highlights
Estimated ValueThis is the price Wahi expects this property to sell for.
The calculation is powered by our Instant Home Value Estimate, which uses current market and property price trends to estimate your home’s value with a 90% accuracy rate.Not available
Price/Sqft$440/sqft
Est. Mortgage$2,439/mo
Tax Amount (2024)$2,879/yr
Days On Market38 days
Description
Look No further! Here's your next dreamed COZY home. Enjoy the benefits of modern energy efficient living with newer Triple-Pane VINYL Windows installed throughout the whole house! The main floor boasts elegant LVP flooring, creating a warm and inviting atmosphere. The spacious living room and dining area provide ample space for daily activities. The kitchen is upgraded with GRANITE countertops, and NEWER appliances, providing a perfect blend of style and functionality. Bathrooms have been thoughtfully updated with newer toilets, newer vanity and quartz countertops, adding a touch of contemporary elegance. Upstairs, you’ll find three generously sized bedrooms perfect for your family’s needs. The fully finished basement offers a vast recreation/family room, an extra bedroom/den, and room for future bathroom development. The beautifully landscaped backyard, with big newer deck, offers a perfect retreat for relaxation and entertainment. The large, fenced LOT is adorned with beautiful mature plants and nice concrete and stone paver walkway at both back and front yard. Other notable upgrades include newer fences, metal(aluminum) sidings, newer mantel and tile work for the fireplace, newer high efficiency furnace, newer hot water tank, newer eaves and roof shingles. Also it features an oversized double garage at the back of the house. Located close in proximity to 14th St NW, public transit, nose hill park, shopping center, and well-known school system( Beddington Heights School, John G. Diefenbaker High School, Sir John A. Macdonald School etc.) Ensuring you and your family a convenient lifestyle. This home is not just a dwelling but a blend of elegance and comfort, waiting for its new owners or investors to start their story! ACT NOW before it’s gone!
Property Details
Interior
Features
Main Floor
Kitchen
14`8" x 13`10"Living Room
17`5" x 14`5"Mud Room
8`8" x 6`8"Foyer
8`4" x 4`3"Exterior
Features
Parking
Garage spaces 2
Garage type -
Other parking spaces 0
Total parking spaces 2
Property History
 41
41


