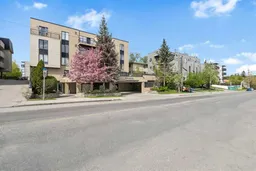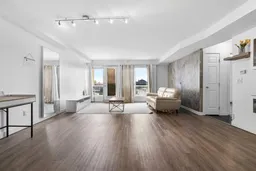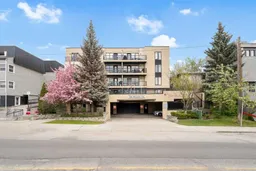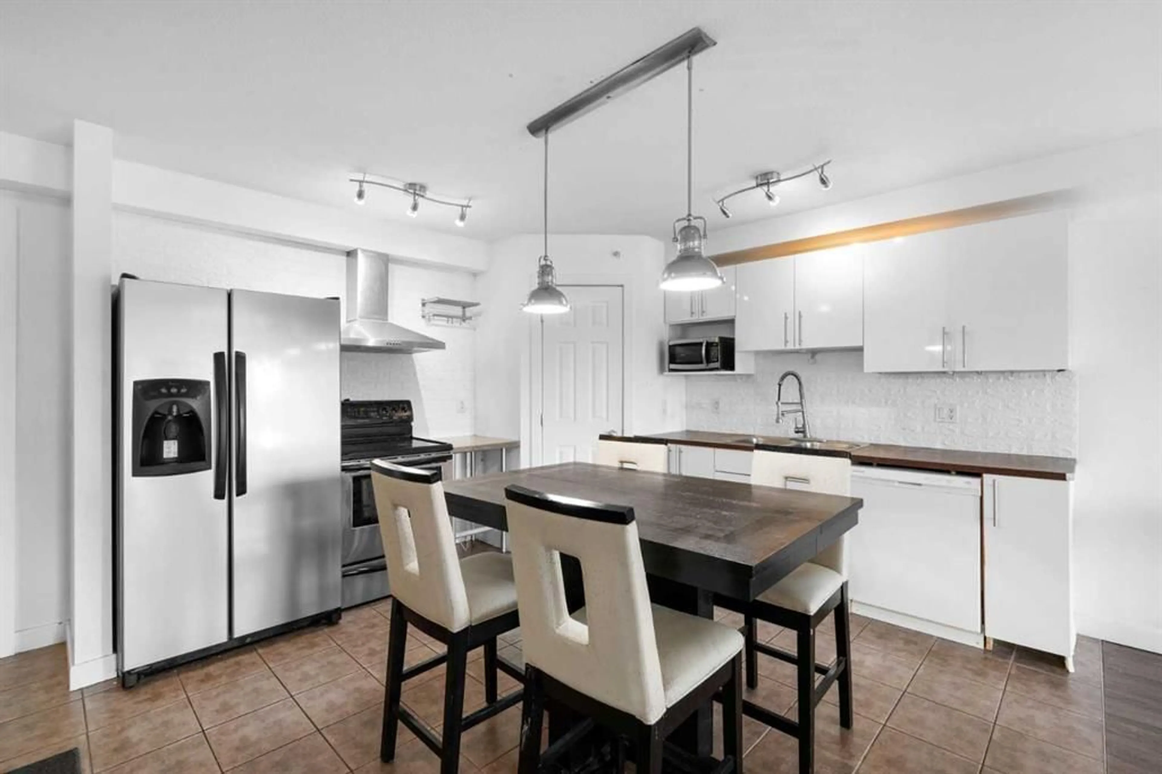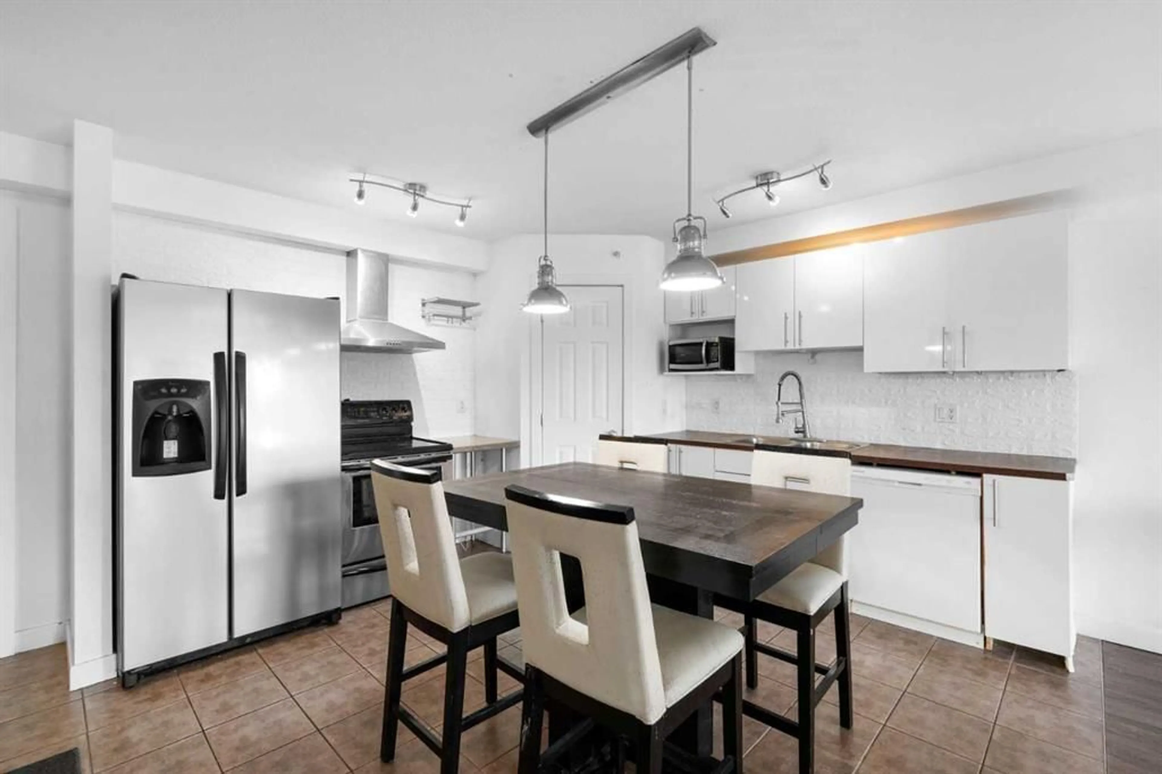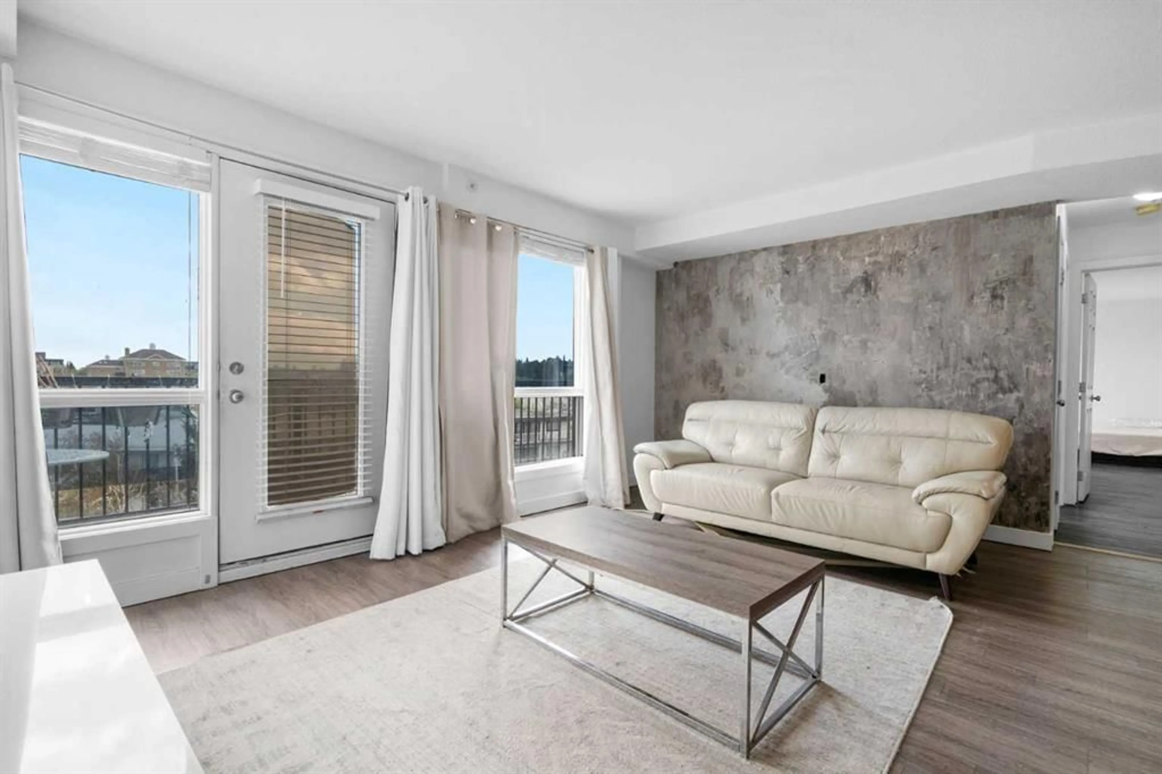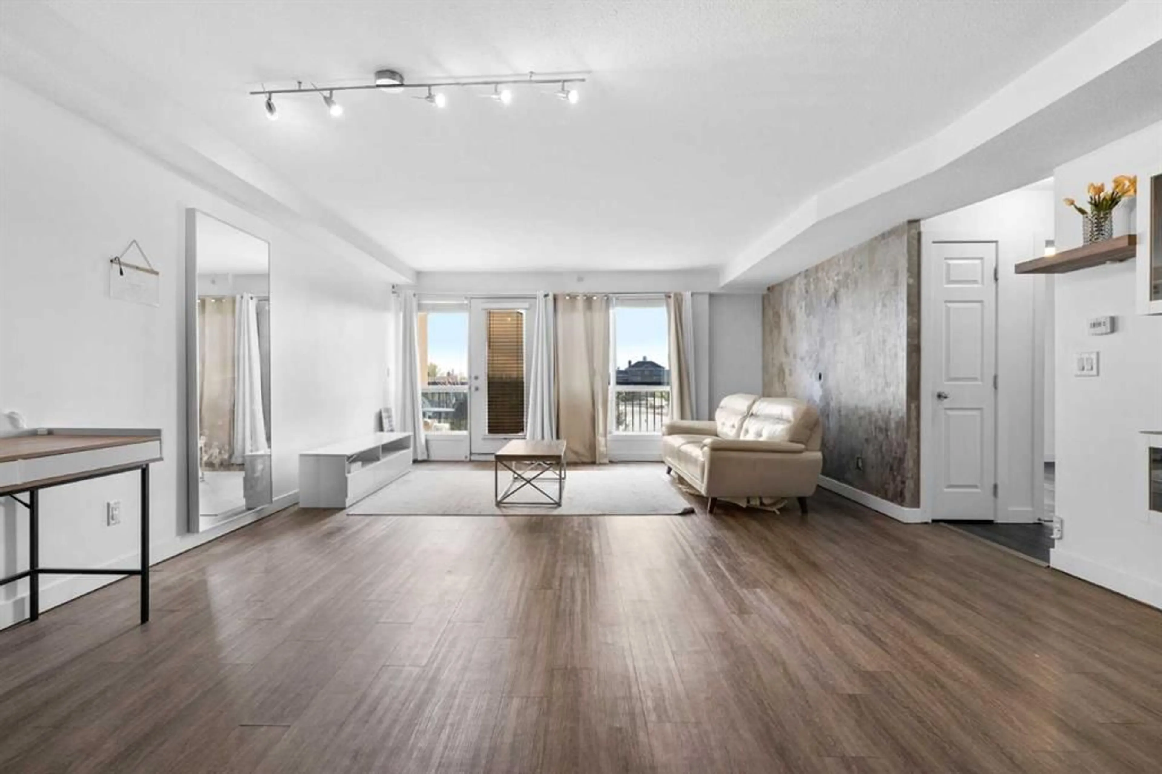1724 26 Ave #401, Calgary, Alberta T2T 1C9
Contact us about this property
Highlights
Estimated ValueThis is the price Wahi expects this property to sell for.
The calculation is powered by our Instant Home Value Estimate, which uses current market and property price trends to estimate your home’s value with a 90% accuracy rate.Not available
Price/Sqft$311/sqft
Est. Mortgage$1,460/mo
Maintenance fees$896/mo
Tax Amount (2024)$2,039/yr
Days On Market21 days
Description
Explore this impeccably maintained unit in the highly desirable inner-city neighborhood of Bankview, just steps away from the vibrant Marda Loop. This chic condo provides everything you need for comfortable urban living. Inside, you'll find a spacious open-concept layout featuring a modern kitchen with stylish cabinetry, a large pantry, and plenty of counter space. The kitchen flows effortlessly into the bright living room, filled with natural light from expansive windows. This home includes 2 bedrooms, 2 bathrooms, and 1,092 sqft of living space, along with a laundry/storage room. The spacious patio off the living room is ideal for grilling or sipping your morning coffee. Additional highlights include a secure, heated underground parking stall and covered visitor parking. With its prime location and competitive price, this condo won’t last long! Schedule your private showing today to discover all that this exceptional property has to offer.
Property Details
Interior
Features
Main Floor
Laundry
9`4" x 4`2"Living Room
13`3" x 15`8"Dining Room
16`5" x 10`0"Kitchen
17`0" x 12`4"Exterior
Features
Parking
Garage spaces -
Garage type -
Total parking spaces 1
Condo Details
Amenities
Elevator(s)
Inclusions
Property History
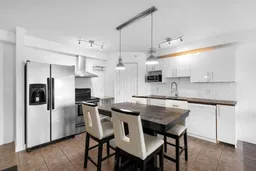 20
20