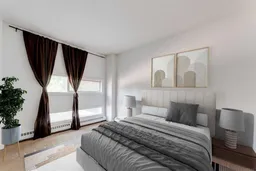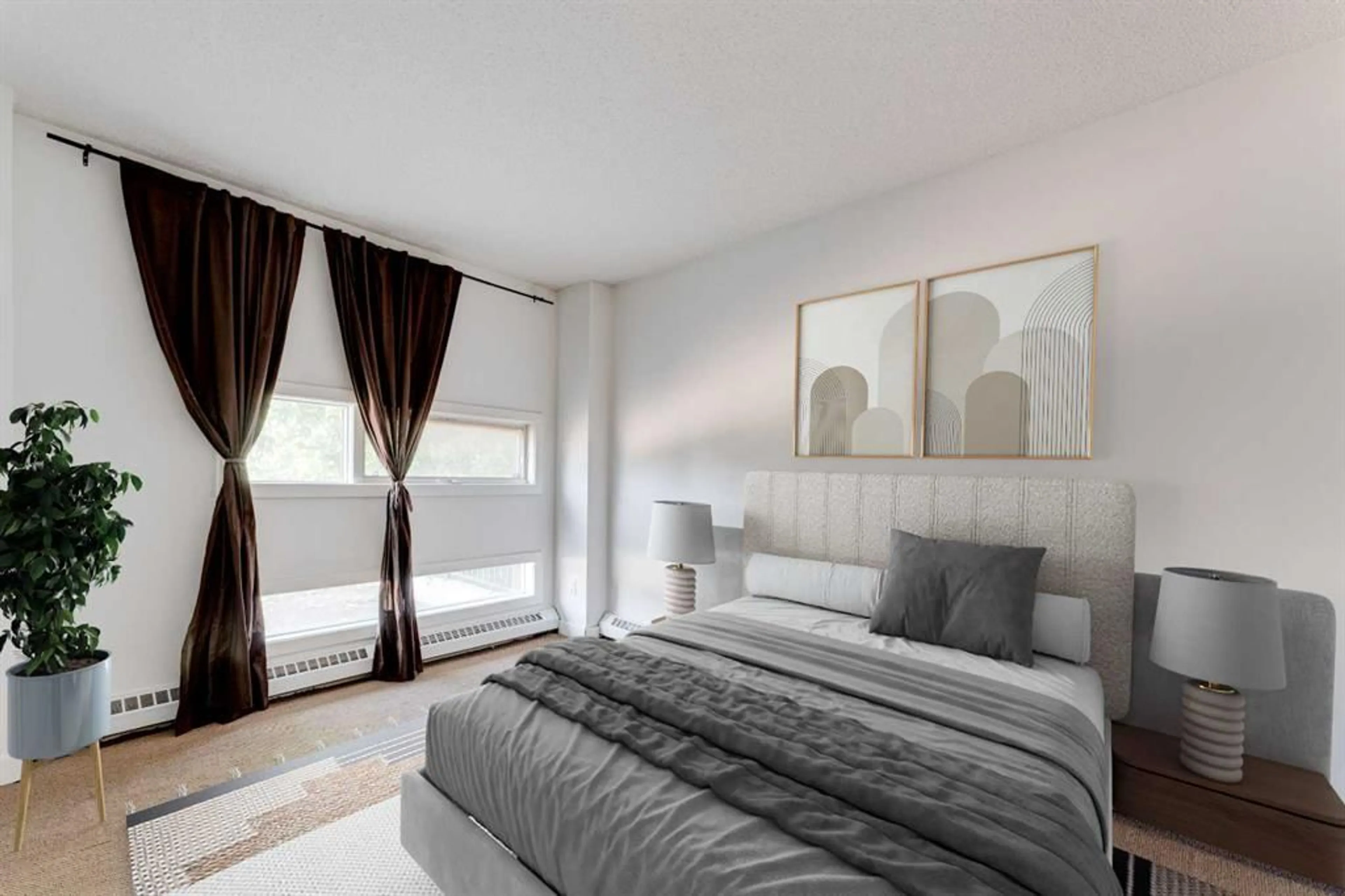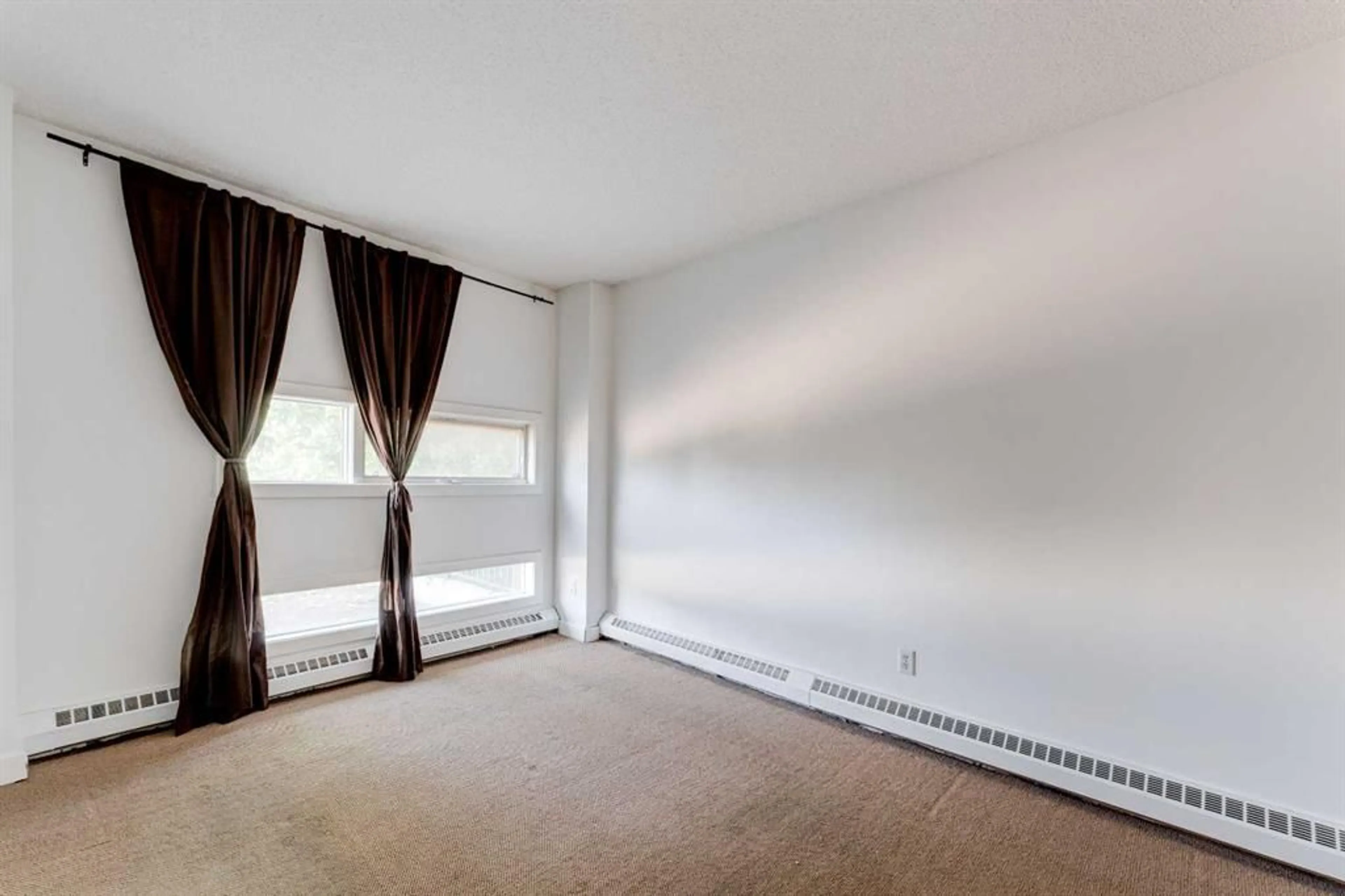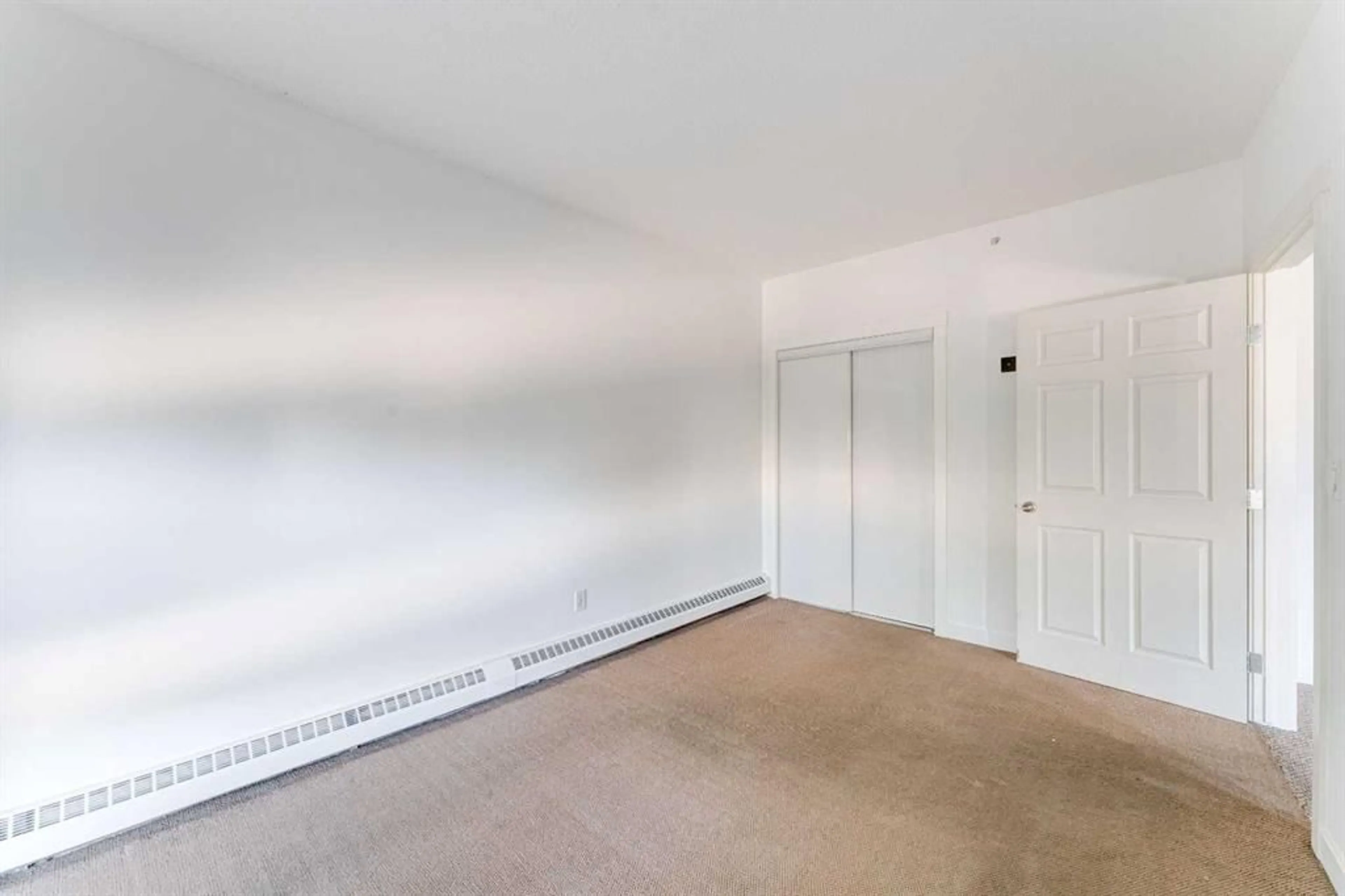2316 17B St #102, Calgary, Alberta T2T4S8
Contact us about this property
Highlights
Estimated ValueThis is the price Wahi expects this property to sell for.
The calculation is powered by our Instant Home Value Estimate, which uses current market and property price trends to estimate your home’s value with a 90% accuracy rate.$218,000*
Price/Sqft$294/sqft
Days On Market11 days
Est. Mortgage$1,241/mth
Maintenance fees$781/mth
Tax Amount (2024)$1,115/yr
Description
(Note: This is not a ground level unit). Rare opportunity to own an exceptional, ultra-modern (built 2005) 980 sq.ft., 2-bedroom condo with an impressive 1122 sq.ft. PRIVATE west-facing concrete lifestyle patio. Situated in a distinctive contemporary architecturally designed concrete building, this unit is one of only eight. Featuring upscale design and finishes, the spacious entrance with ceramic tile flooring leads to a large galley kitchen boasting abundant counter space (granite), contemporary espresso stained cabinets, a ceramic tile backsplash, and an under-mount sink. The bathroom offers a granite vanity top with a drop-in sink, an extra deep soaker tub, and a separate corner shower. The grand living/dining room area includes a fireplace, creating a cozy ambiance. The master bedroom is generously sized, complemented by a second bedroom or den. Additional highlights of this unique unit include 9-ft ceilings, numerous distinctive windows, wide baseboards, designer paint colors, in-suite laundry/storage room, extra in-suite storage, and covered parking. Located in an unbeatable inner-city setting, just steps away from trendy shops, bistros, and tennis courts, and within walking distance to downtown. Don't miss out on this exceptional urban living opportunity!
Property Details
Interior
Features
Main Floor
Kitchen
15`2" x 8`2"Dining Room
8`4" x 8`4"Living Room
25`4" x 13`4"Foyer
8`2" x 5`6"Exterior
Features
Parking
Garage spaces -
Garage type -
Total parking spaces 1
Condo Details
Amenities
Other
Inclusions
Property History
 32
32


