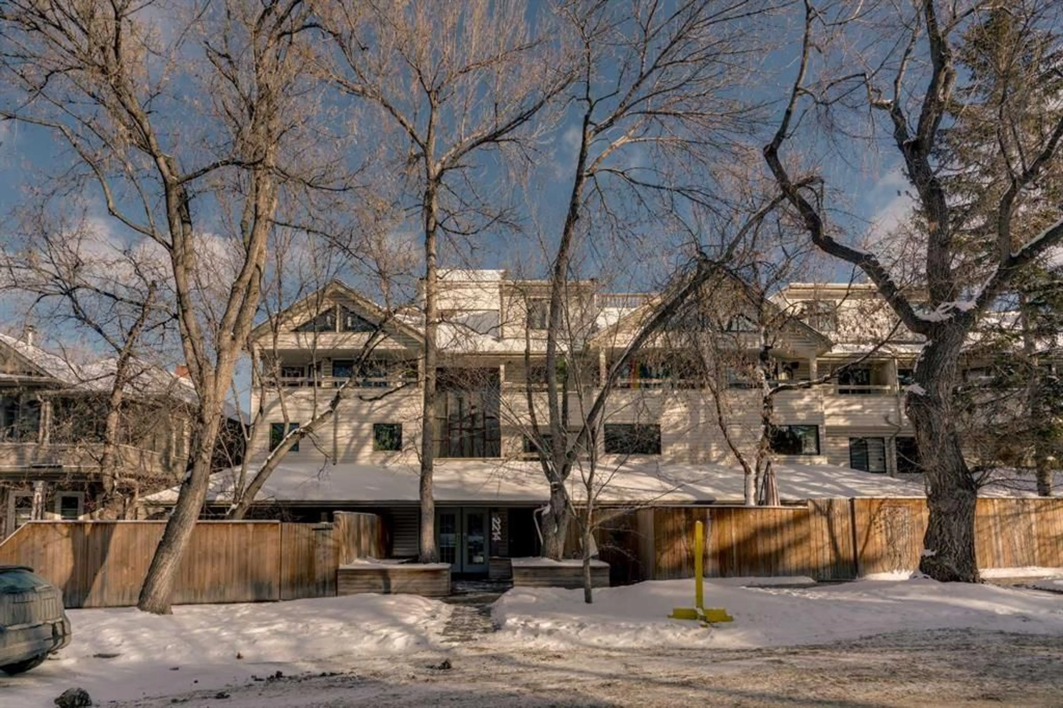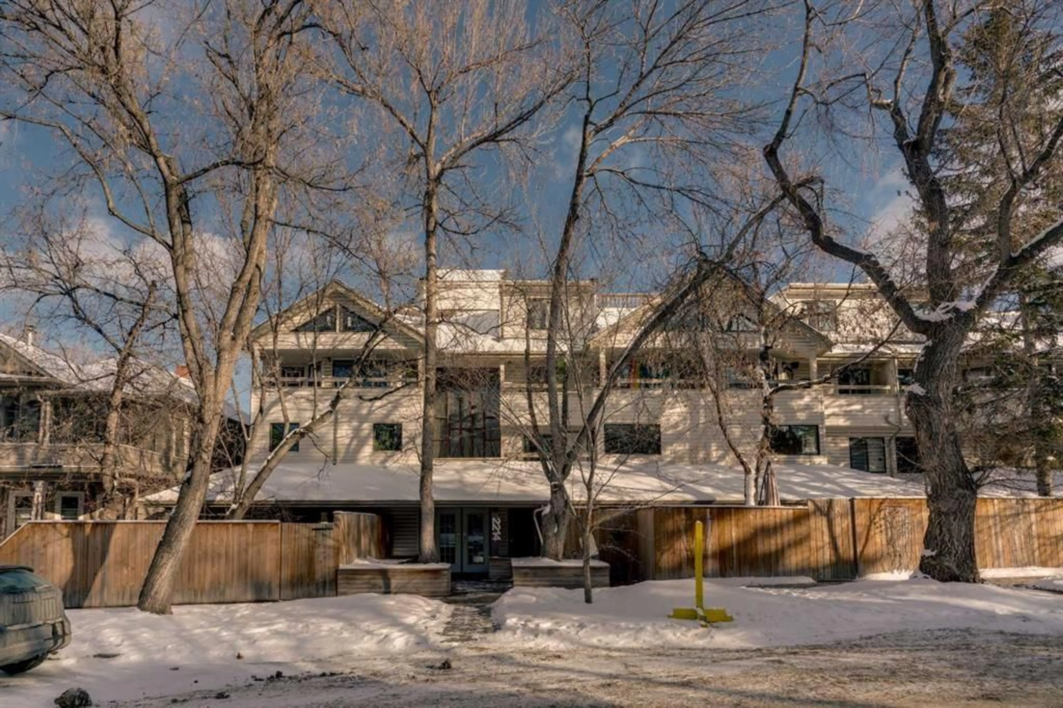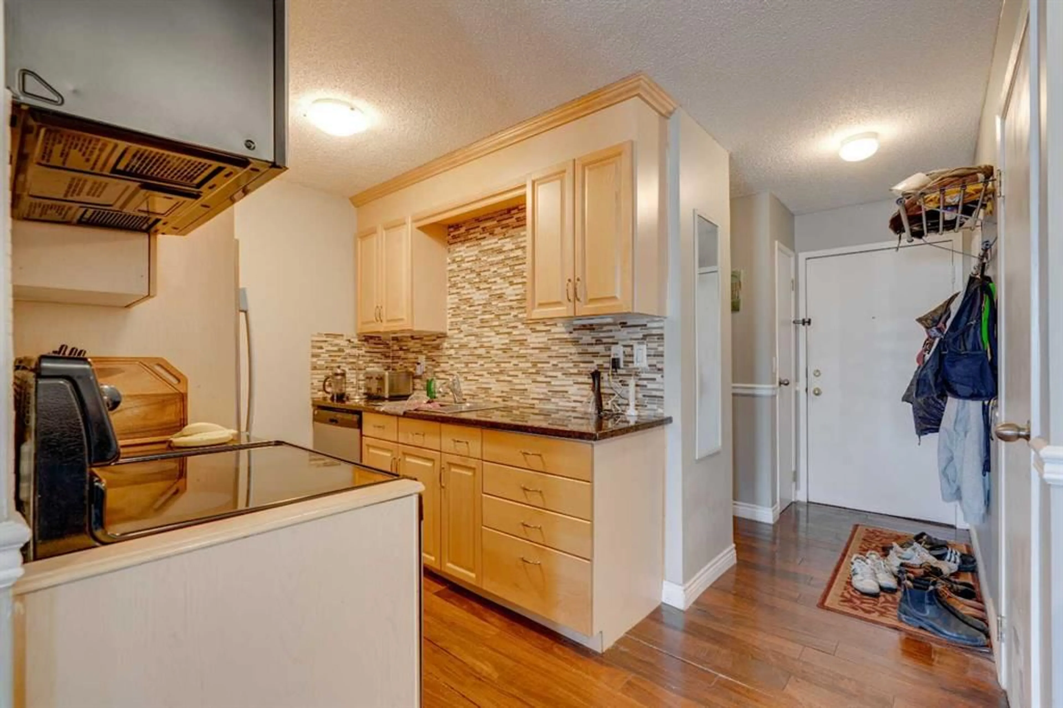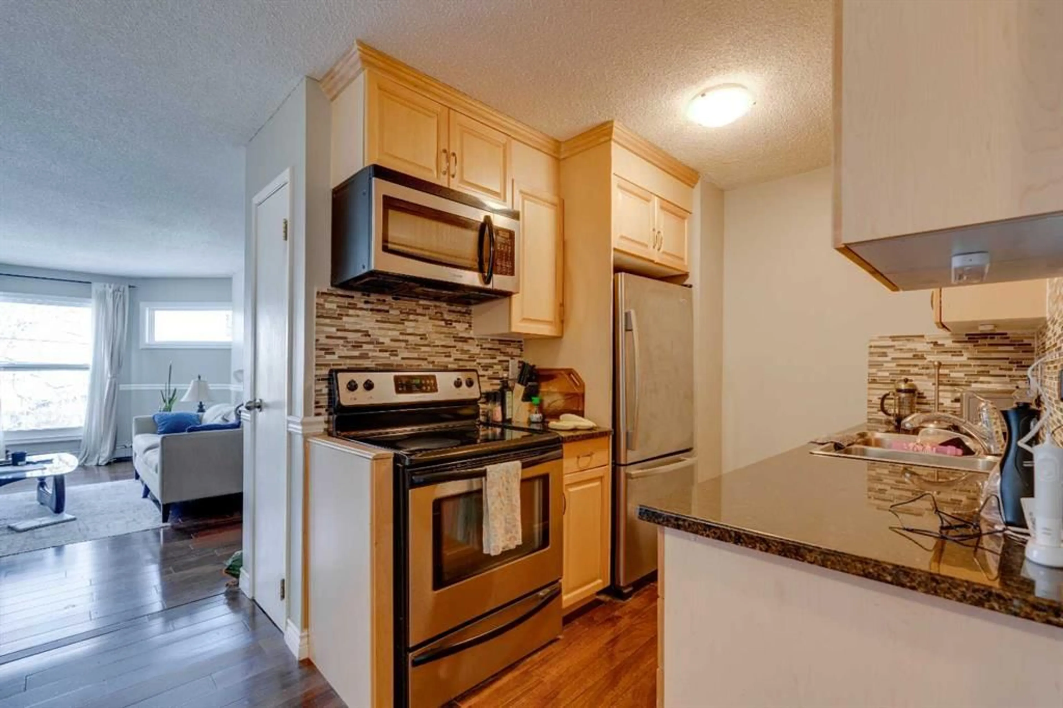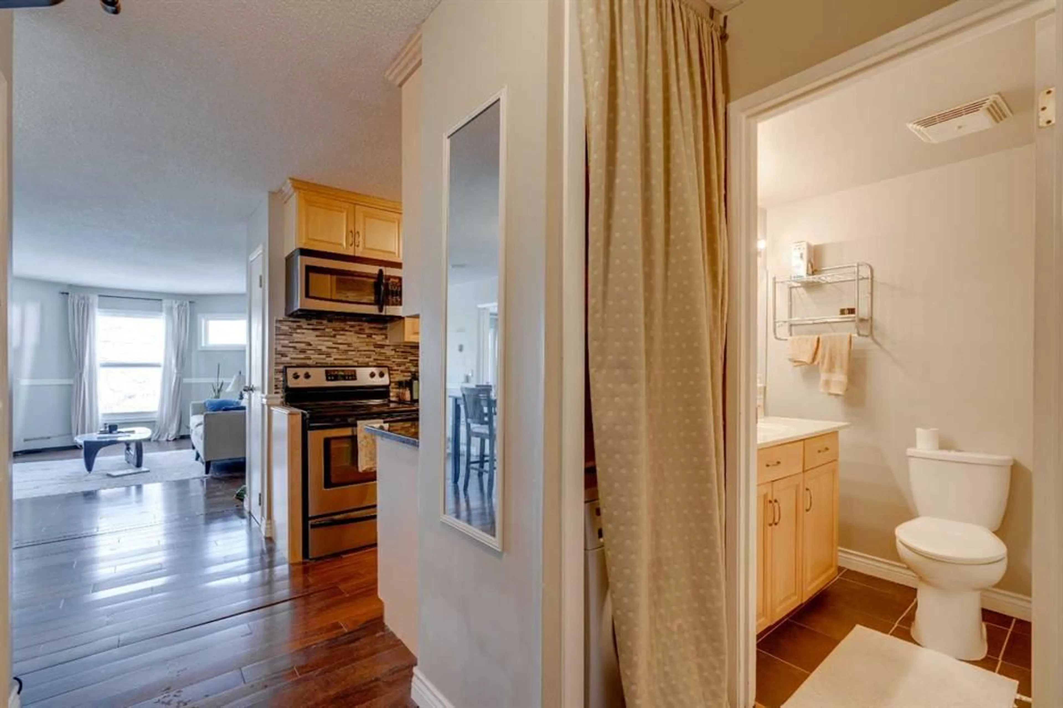2214 14A St #202, Calgary, Alberta T2T 3W8
Contact us about this property
Highlights
Estimated ValueThis is the price Wahi expects this property to sell for.
The calculation is powered by our Instant Home Value Estimate, which uses current market and property price trends to estimate your home’s value with a 90% accuracy rate.Not available
Price/Sqft$375/sqft
Est. Mortgage$966/mo
Maintenance fees$484/mo
Tax Amount (2024)$1,349/yr
Days On Market11 days
Description
Welcome to Chelsea Lofts! Nestled in the heart of Bankview, one of Calgary’s most sought-after inner-city communities, this stylish east-facing unit offers breathtaking, unobstructed views of downtown from the expansive rooftop patio. Step inside to discover an open and spacious floor plan featuring modern finishes throughout. The kitchen is outfitted with sleek maple cabinetry, granite countertops, stainless steel appliances, and contemporary tile backsplash for a fresh, modern look. The unit boasts laminate flooring with newer carpet in the bedroom, complemented by neutral gray tones, and natural sunlight that floods the unit, creating a warm and inviting ambiance. Highlights include in-suite laundry, common laundry facilities, and an assigned parking stall. Building updates and amenities include newly installed energy-efficient windows, a healthy reserve fund ensuring long-term stability, and a rooftop patio with stunning Calgary skyline views, perfect for soaking up the sun or unwinding with friends. Location is everything, and Chelsea Lofts places you minutes from downtown, transit, beautiful parks, and the vibrant restaurants, shops, and nightlife of 17th Avenue—all within walking distance. Don't miss the chance to own this urban retreat with spectacular city views.
Property Details
Interior
Features
Main Floor
4pc Bathroom
4`11" x 7`2"Bedroom
9`11" x 13`6"Dining Room
9`0" x 7`6"Foyer
6`2" x 10`1"Exterior
Features
Parking
Garage spaces -
Garage type -
Total parking spaces 1
Condo Details
Amenities
Coin Laundry, Roof Deck
Inclusions
Property History
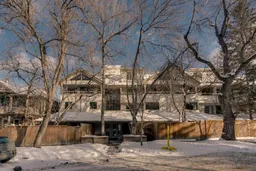 20
20
