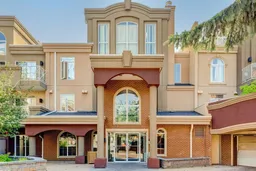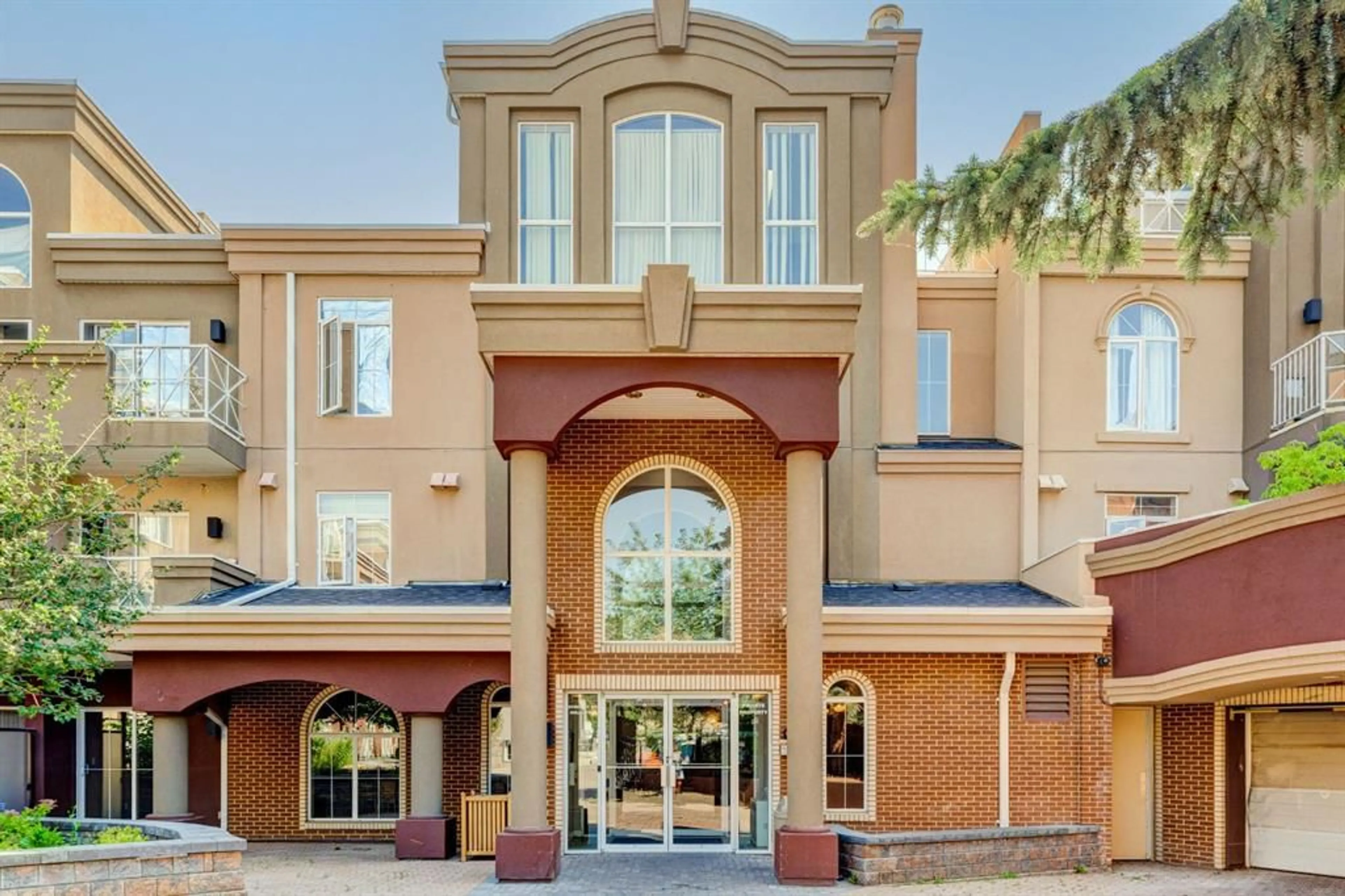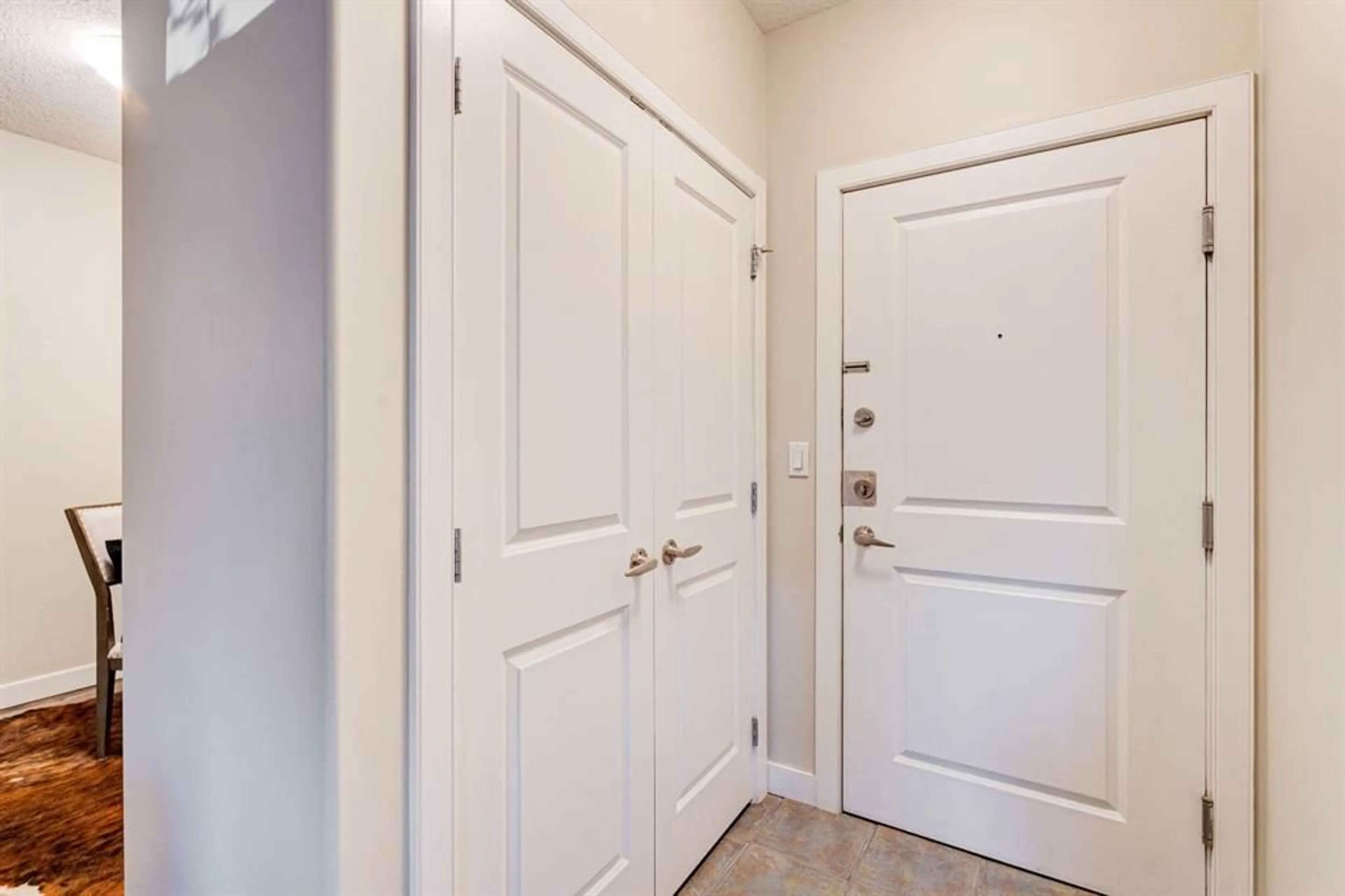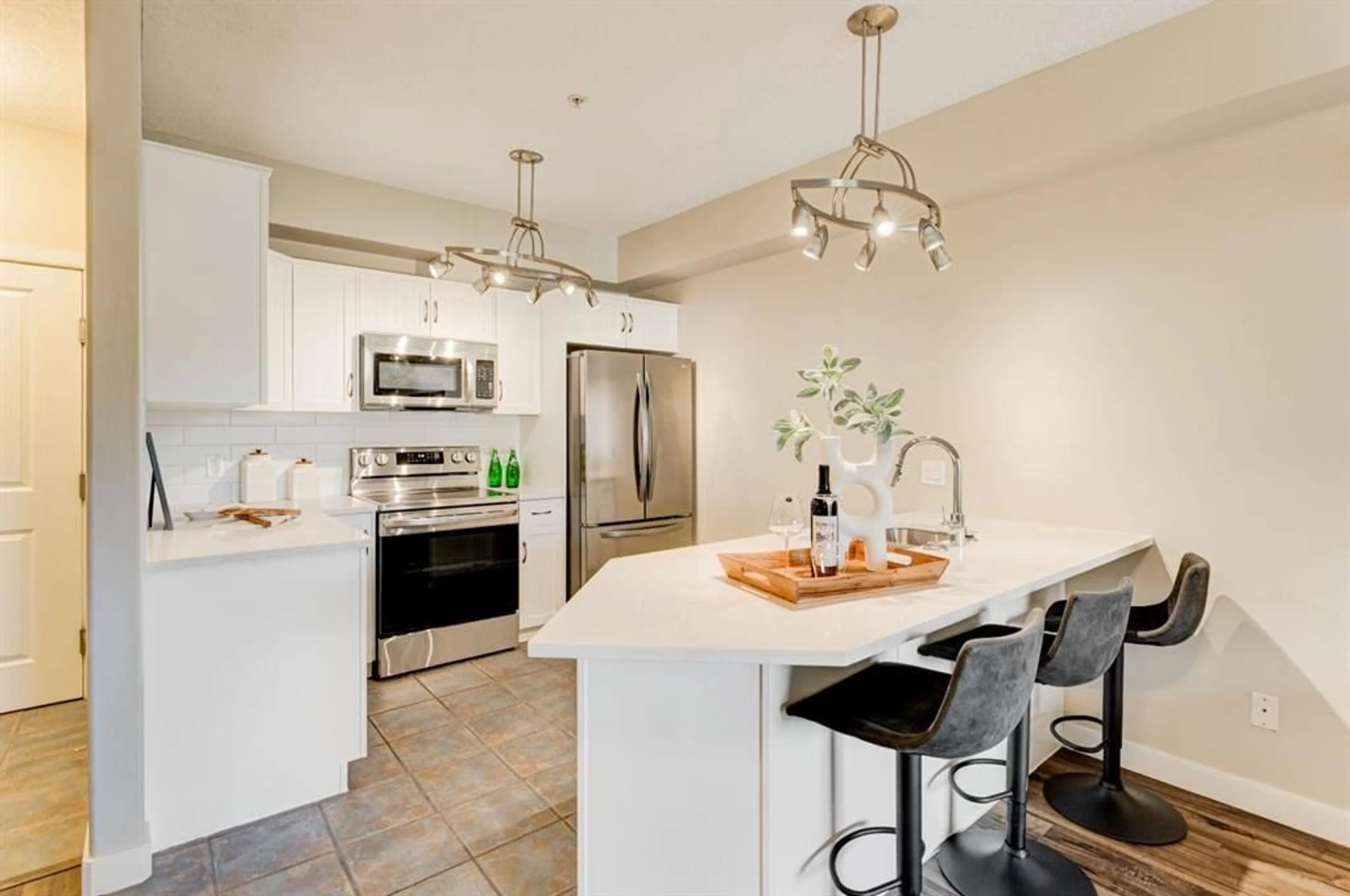1800 14A St #309, Calgary, Alberta T2T 6K3
Contact us about this property
Highlights
Estimated ValueThis is the price Wahi expects this property to sell for.
The calculation is powered by our Instant Home Value Estimate, which uses current market and property price trends to estimate your home’s value with a 90% accuracy rate.$268,000*
Price/Sqft$413/sqft
Days On Market12 days
Est. Mortgage$1,417/mth
Maintenance fees$521/mth
Tax Amount (2024)$1,699/yr
Description
A bright and open renovated 1 bedroom + den condo located in the heart of all the action just off of 17th Avenue. This updated condo features a timeless white kitchen with eating bar that overlooks the main living and dining space. The kitchen has subway tile backsplash, new quartz countertops, and a suite of stainless steel appliances including a brand new range. Updated resilient luxury vinyl plank flooring flows through the main living area which has ample space for a dining area and a large living space complete with a gas fireplace. The large west-facing patio doors allow for natural light to pour through the property all day long - creating a bright and inviting space. The den / flex space is perfect for a home office, reading nook or murphy bed space for guests. The large primary bedroom has brand new carpet throughout, double closets, and its own access to the 4 pc bathroom. A large laundry room with additional storage space completes the condo. A heated and secured underground parkade keeps your vehicle and valuables safe and warm all year long - providing added comfort for everyday living. This fully updated condo is move-in ready and provides the perfect urban lifestyle within walking distance to downtown Calgary and countless amenities while living in a comfortable 1 bedroom condo that is nearly 800 square feet!
Property Details
Interior
Features
Main Floor
Kitchen
11`8" x 9`11"Dining Room
14`9" x 9`1"Living Room
15`4" x 11`1"Den
7`6" x 7`10"Exterior
Features
Parking
Garage spaces -
Garage type -
Total parking spaces 1
Condo Details
Amenities
Other
Inclusions
Property History
 29
29


