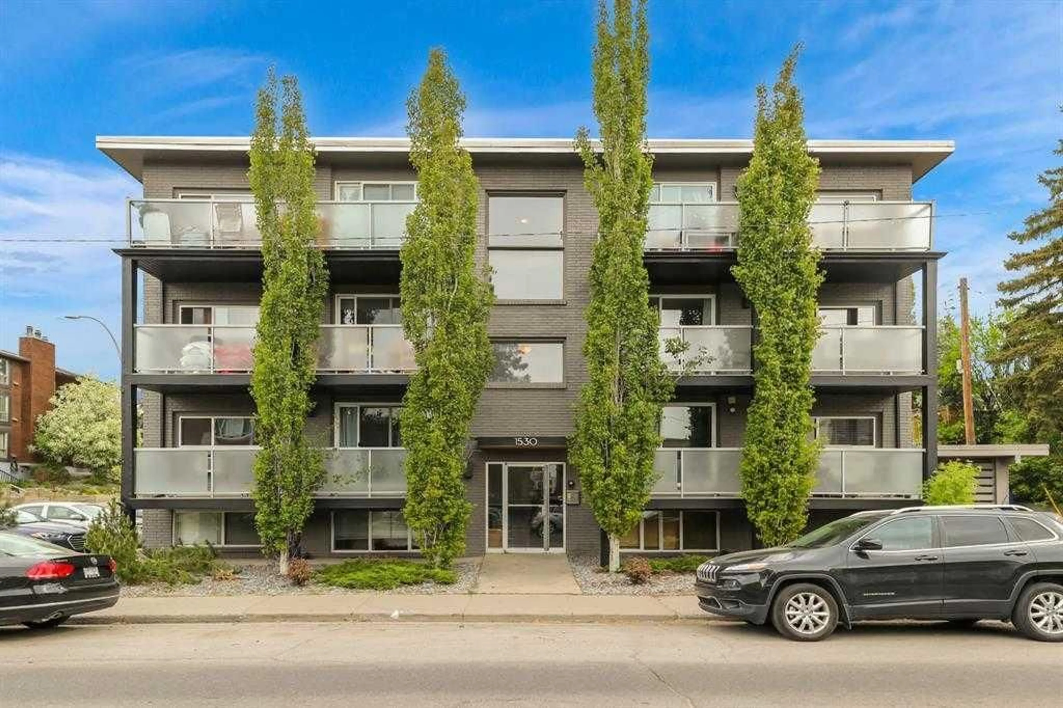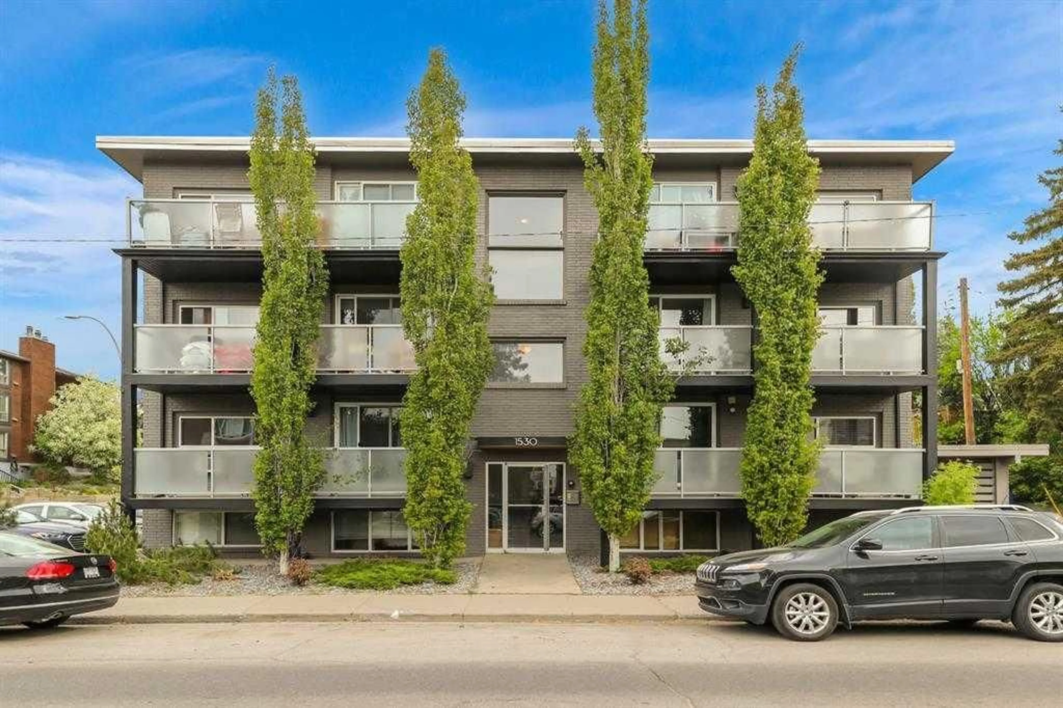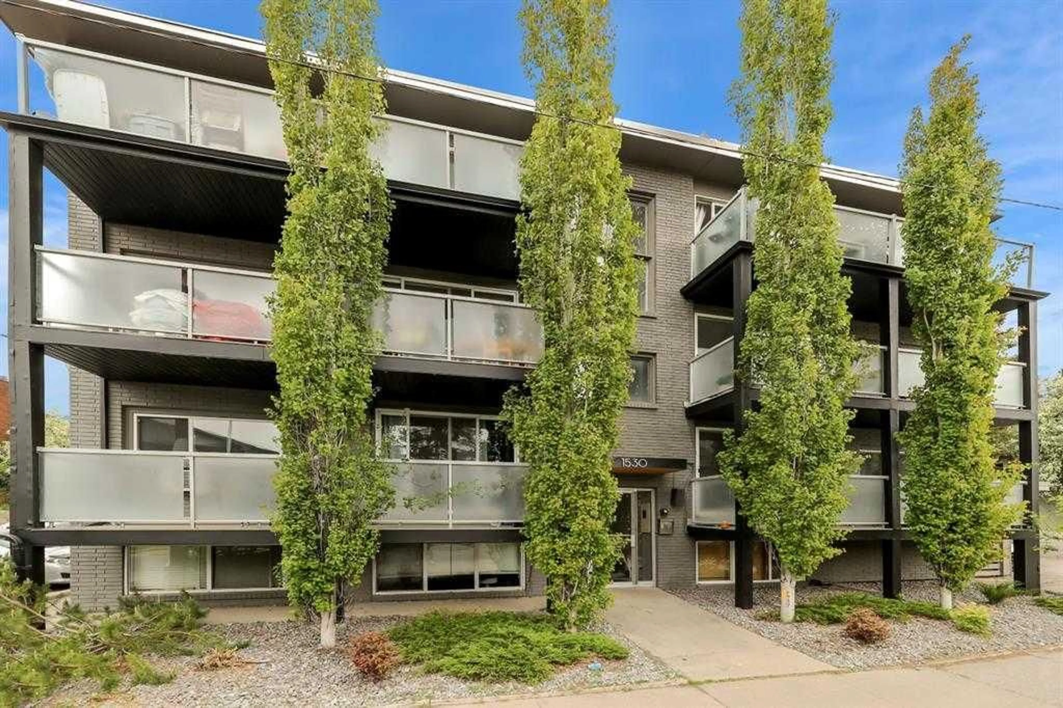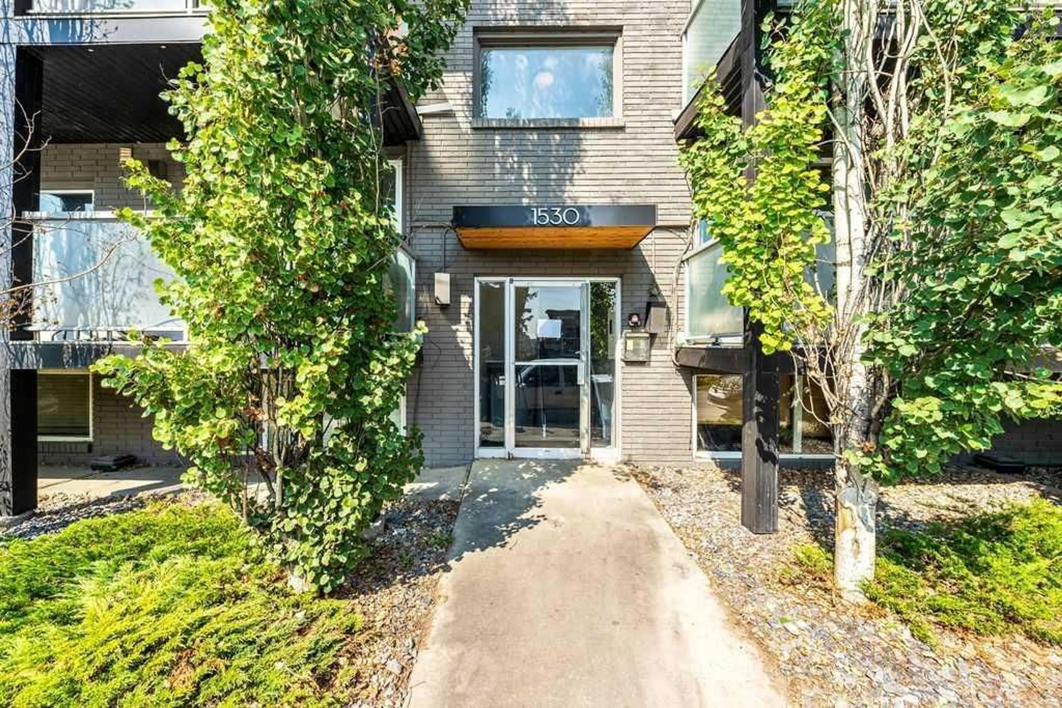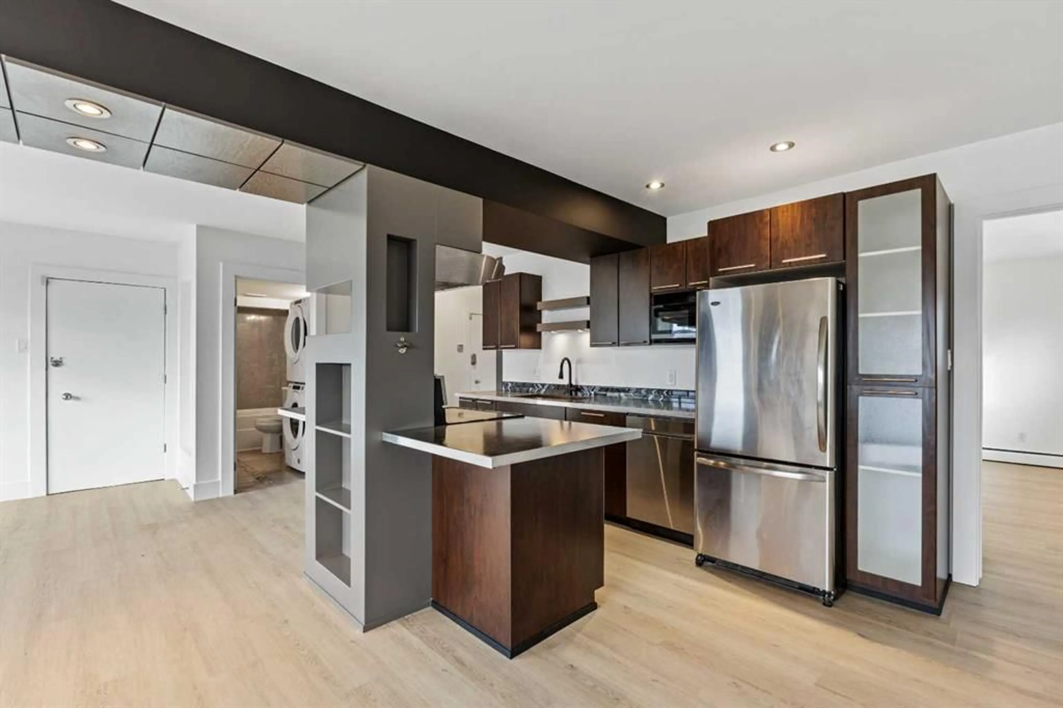1530 26 Ave #8, Calgary, Alberta T2T 1C5
Contact us about this property
Highlights
Estimated ValueThis is the price Wahi expects this property to sell for.
The calculation is powered by our Instant Home Value Estimate, which uses current market and property price trends to estimate your home’s value with a 90% accuracy rate.Not available
Price/Sqft$345/sqft
Est. Mortgage$1,288/mo
Maintenance fees$613/mo
Tax Amount (2024)$1,735/yr
Days On Market4 days
Description
This is the one you have been waiting for! This unique top floor 2-bedroom Bankview condo features a bright open concept floorplan and $20,000 in brand new renovations just completed. The entire building was a conversion in 2005, built to very high standards and custom finishings throughout. Very well maintained and managed 8 unit building. You will love the brand new luxury vinyl plank flooring as you enter this penthouse unit. Gorgeous kitchen with concrete countertops, tile backsplash, Wenge custom kitchen cabinetry, stainless steel appliances, undermount sink, and large center island with built in storage shelves. Open to the dining area and large living room with sliding doors to the massive 100 sq ft sunny South facing patio! The perfect spot to relax after a long day with a glass of wine. Both bedrooms are a great size with large windows and adjoining 4-piece bathroom with new fixtures and marble vanity, soaker tub, and laundry with new washer and dryer. Freshly painted throughout and all new trim and baseboards. This unit also features window A/C, covered and powered parking stall, and separate storage locker. Prime location in the heart of Bankview walking distance to pubs and shops on 17th and 33rd Ave! Surrounded by parks and schools and a quick commute to DT. This unit is a must see!
Property Details
Interior
Features
Main Floor
Living Room
12`9" x 12`3"Kitchen
13`0" x 8`6"Dining Room
12`9" x 10`7"Bedroom - Primary
12`7" x 10`5"Exterior
Features
Parking
Garage spaces -
Garage type -
Total parking spaces 1
Condo Details
Amenities
None
Inclusions

